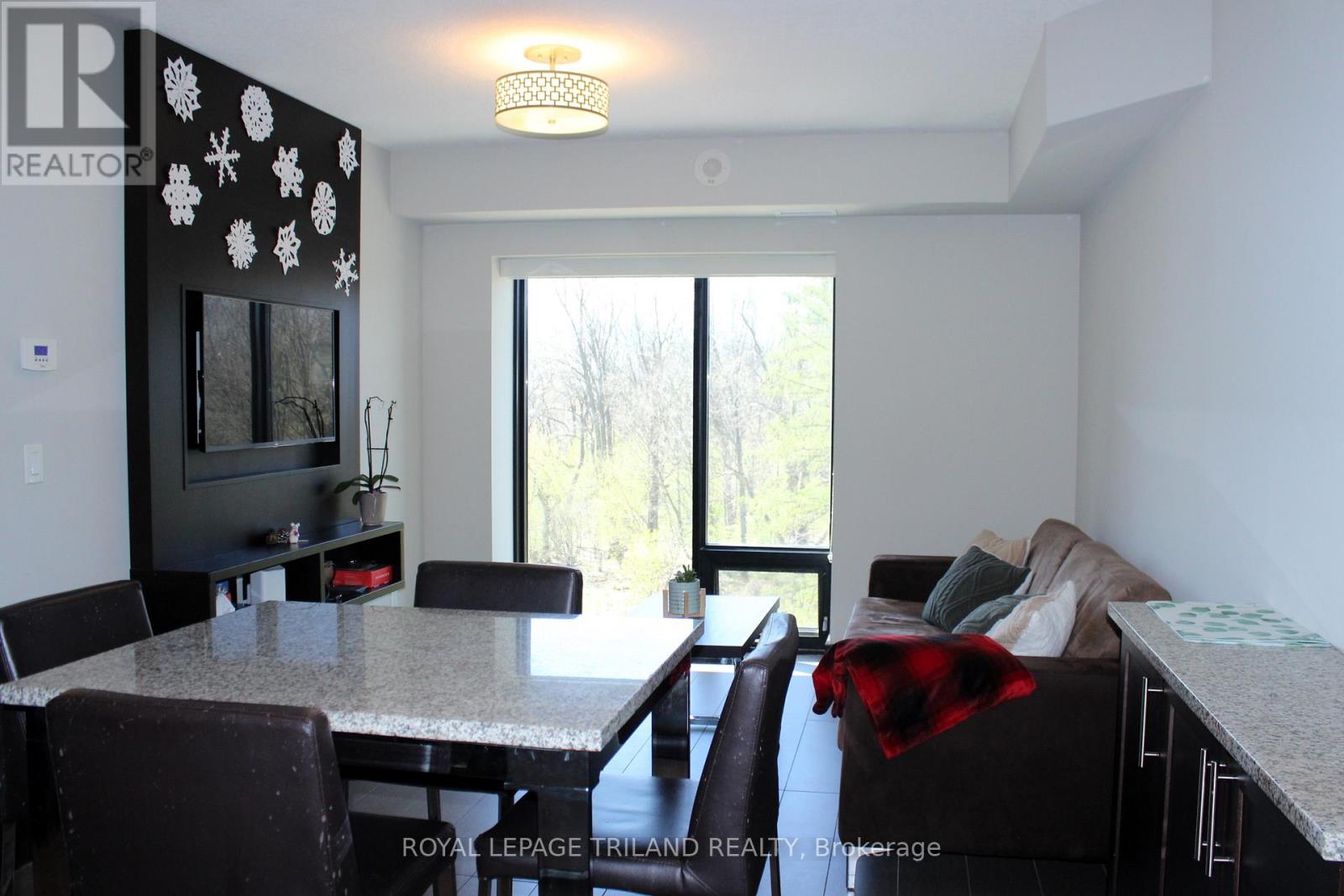515 - 1235 Richmond Street, London, Ontario N6A 0C1 (27611796)
515 - 1235 Richmond Street London, Ontario N6A 0C1
$529,900Maintenance, Insurance, Common Area Maintenance
$464 Monthly
Maintenance, Insurance, Common Area Maintenance
$464 MonthlyWelcome to The Luxe, London's premier destination for Western students looking for a newer building within walking distance to Western. Onsite Starbucks, billiards lounge, games room, workout centre, yoga studio, roof top patio, a study hall and a full time onsite staff. This unit accommodates 2 people and features a gourmet kitchen with granite, expansive floor to ceiling windows, it comes fully furnished and in suite controlled heating. A+ tenants on lease until August 2025. Heat, water, central air all included in condo fee. The parking spot can be separately leased for additional income. Monthly income of $2235 per month including parking rental income of $95 (id:60297)
Property Details
| MLS® Number | X10405208 |
| Property Type | Single Family |
| Community Name | East B |
| AmenitiesNearBy | Park, Place Of Worship, Public Transit |
| CommunityFeatures | Pet Restrictions, Community Centre |
| Features | Conservation/green Belt, Lighting |
| ParkingSpaceTotal | 1 |
Building
| BathroomTotal | 2 |
| BedroomsAboveGround | 2 |
| BedroomsTotal | 2 |
| Amenities | Security/concierge, Exercise Centre, Recreation Centre, Party Room |
| Appliances | Furniture |
| CoolingType | Central Air Conditioning |
| ExteriorFinish | Brick |
| FireProtection | Controlled Entry |
| FlooringType | Tile, Carpeted |
| FoundationType | Unknown |
| HeatingFuel | Natural Gas |
| HeatingType | Forced Air |
| SizeInterior | 799.9932 - 898.9921 Sqft |
| Type | Apartment |
Parking
| Underground | |
| Shared |
Land
| Acreage | No |
| LandAmenities | Park, Place Of Worship, Public Transit |
| LandscapeFeatures | Landscaped |
| ZoningDescription | Condo |
Rooms
| Level | Type | Length | Width | Dimensions |
|---|---|---|---|---|
| Main Level | Living Room | 4.24 m | 3.78 m | 4.24 m x 3.78 m |
| Main Level | Dining Room | 4.24 m | 3.78 m | 4.24 m x 3.78 m |
| Main Level | Kitchen | 2.79 m | 2.13 m | 2.79 m x 2.13 m |
| Main Level | Primary Bedroom | 4.04 m | 2.79 m | 4.04 m x 2.79 m |
| Main Level | Bedroom 2 | 4.29 m | 2.79 m | 4.29 m x 2.79 m |
https://www.realtor.ca/real-estate/27611796/515-1235-richmond-street-london-east-b
Interested?
Contact us for more information
Steve Wiggett
Salesperson
Julia Oliveira Wiggett
Salesperson
THINKING OF SELLING or BUYING?
Let’s start the conversation.
Contact Us

Important Links
About Steve & Julia
With over 40 years of combined experience, we are dedicated to helping you find your dream home with personalized service and expertise.
© 2024 Wiggett Properties. All Rights Reserved. | Made with ❤️ by Jet Branding









