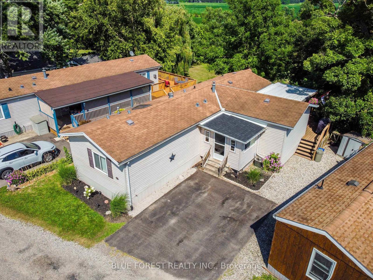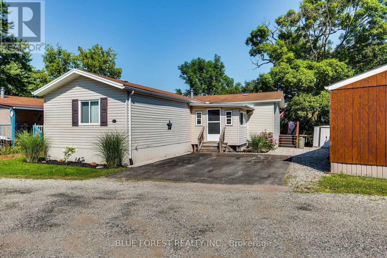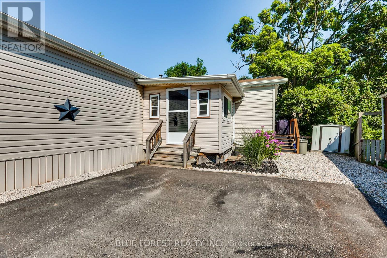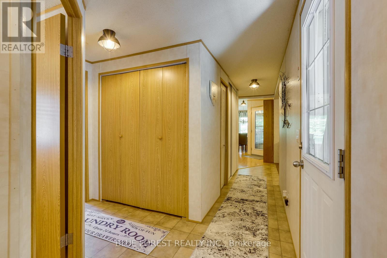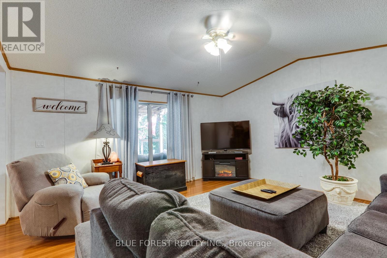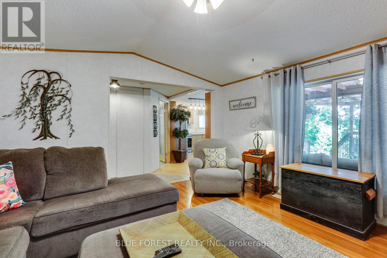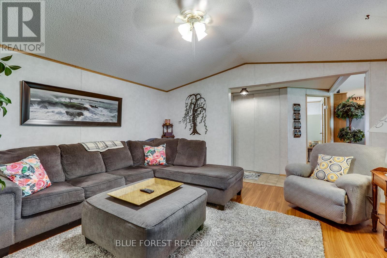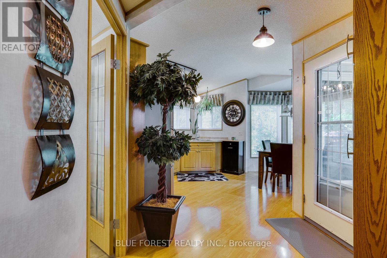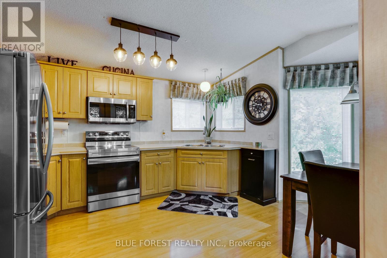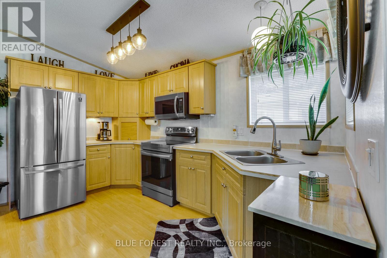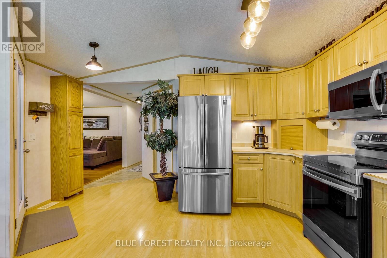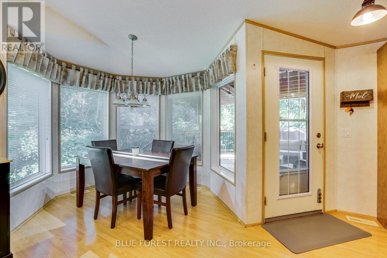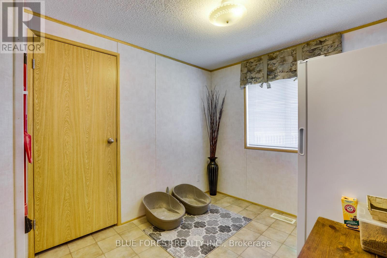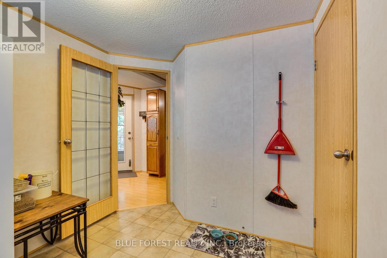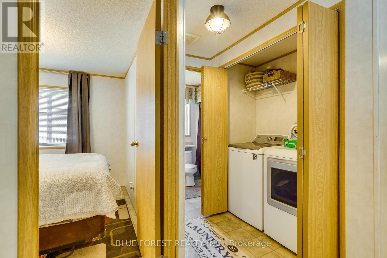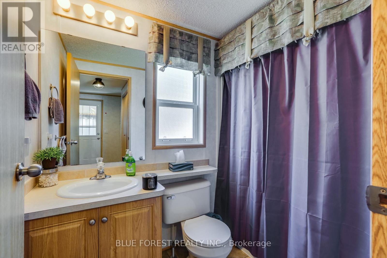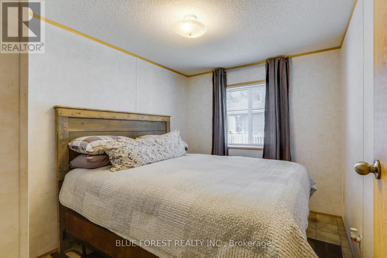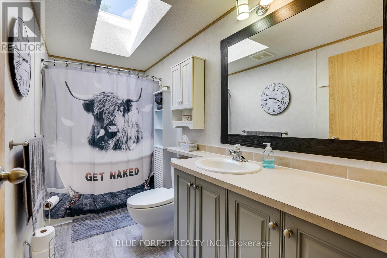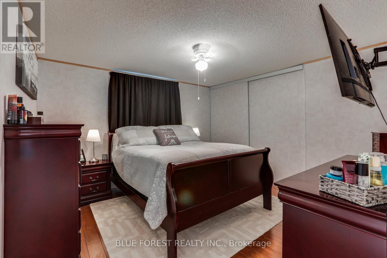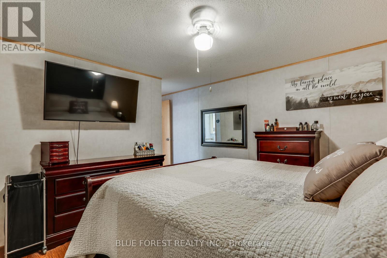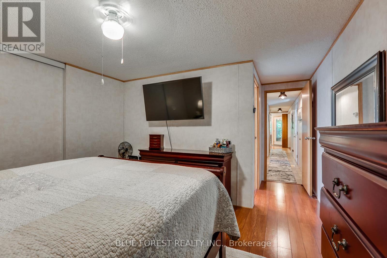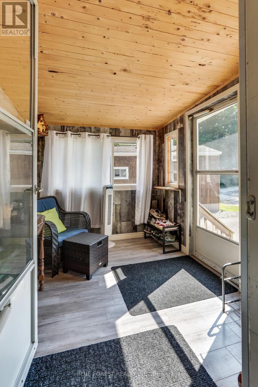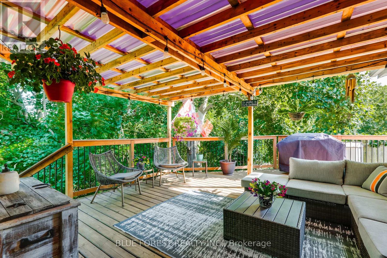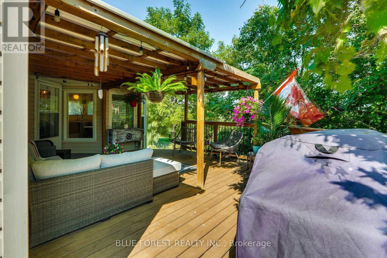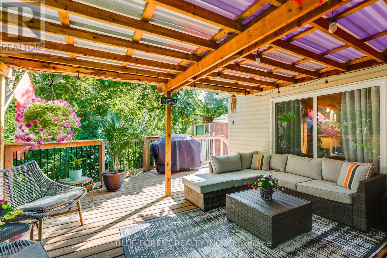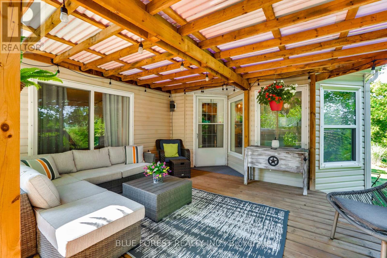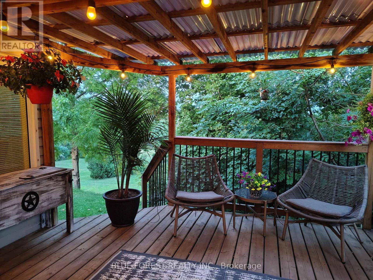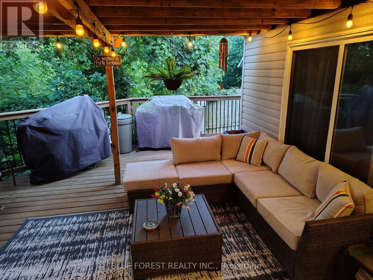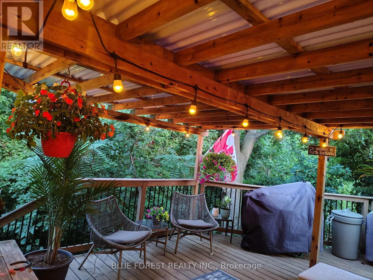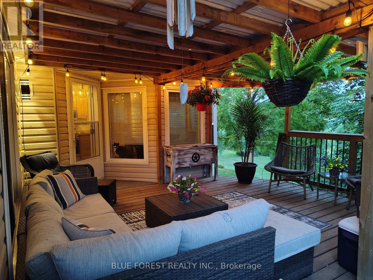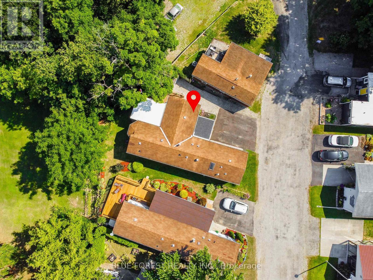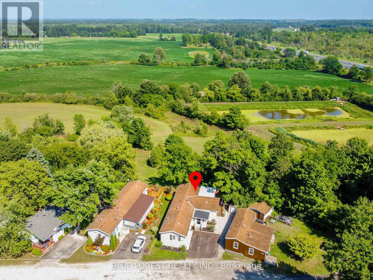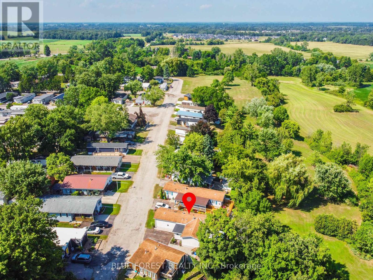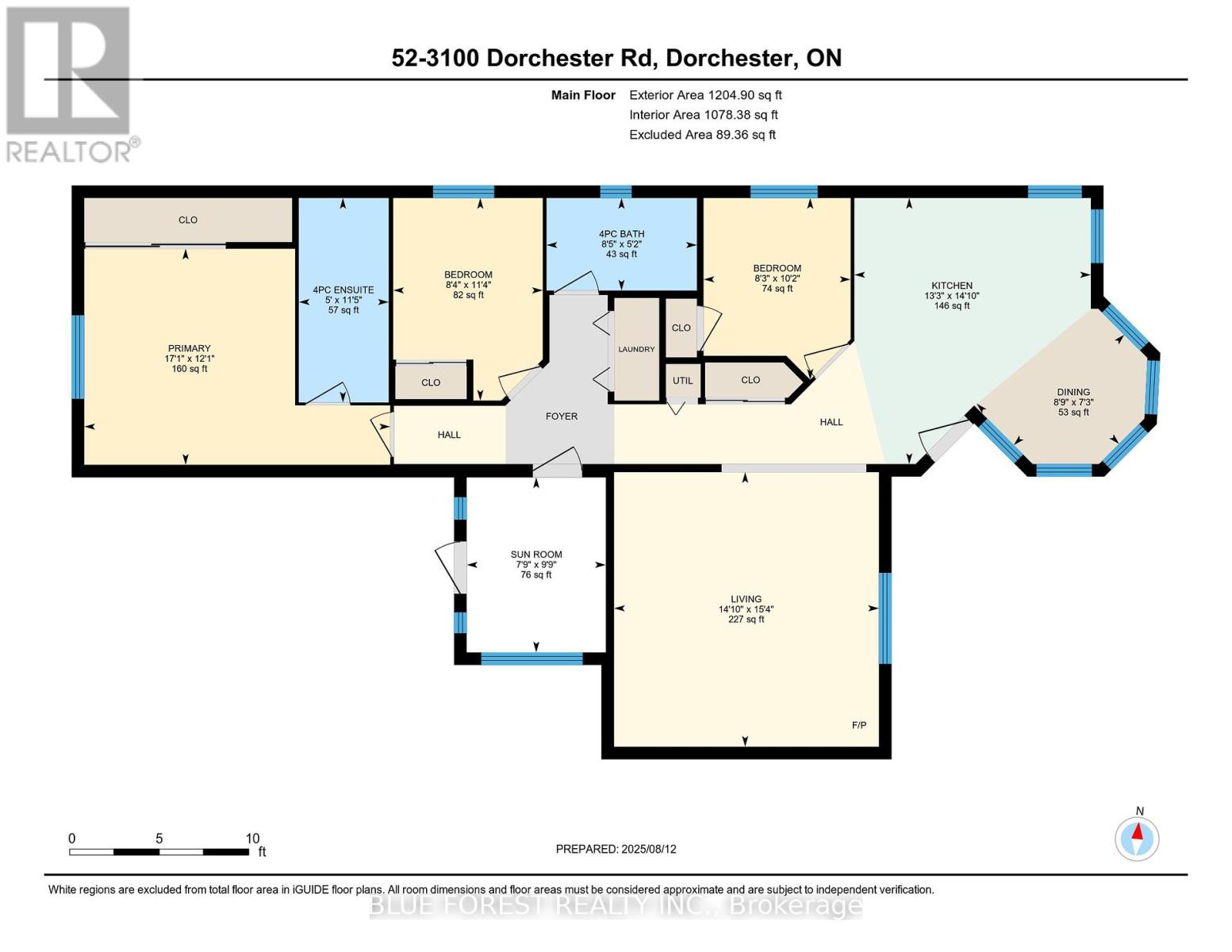52 - 3100 Dorchester Road, Thames Centre, Ontario N0L 1G5 (28725874)
52 - 3100 Dorchester Road Thames Centre, Ontario N0L 1G5
$374,900
Three bedroom, 2 bath home with close to 1100 square feet of living space. Affordable living, close to the sought after Village of Dorchester and just minutes to the 401 Hwy. Whether you are looking to downsize or to simply experience a different lifestyle, this home provides a great opportunity to own in the parklike setting of a desirable 55 + community. Positioned on the hilltop overlooking green space and near the end of a street. It features a large covered patio that overlooks the valley. There is a generous sized, open eat in kitchen with loads of natural light. Next to it is a very spacious family room. Across the hall you will find 2 additional bedrooms, next to a 4 piece bathroom and the main floor laundry closet. At the end of the hall is the primary bedroom with a full ensuite bathroom. East facing windows provide a great view of the park space, trees and forest surrounding the grounds. This is very much a home and offers nearly 1100 sqft of one floor living space - all in a terrific community atmosphere. The lease is $802.40 per month, (Lot Fees, Municipal Taxes, Water and Sewer Testing, Garbage P/U , street lighting, Snow Removal) Many updates, upgrades and renovations. (id:60297)
Property Details
| MLS® Number | X12341137 |
| Property Type | Single Family |
| Community Name | Rural Thames Centre |
| AmenitiesNearBy | Park |
| CommunityFeatures | Community Centre |
| EquipmentType | None |
| Features | Wooded Area, Backs On Greenbelt, Flat Site, Conservation/green Belt, Dry |
| ParkingSpaceTotal | 2 |
| RentalEquipmentType | None |
| Structure | Porch, Shed |
Building
| BathroomTotal | 2 |
| BedroomsAboveGround | 3 |
| BedroomsTotal | 3 |
| Age | 16 To 30 Years |
| Appliances | Dishwasher, Dryer, Water Heater, Stove, Washer, Window Coverings, Refrigerator |
| ArchitecturalStyle | Bungalow |
| CoolingType | Central Air Conditioning |
| ExteriorFinish | Vinyl Siding |
| HeatingFuel | Natural Gas |
| HeatingType | Forced Air |
| StoriesTotal | 1 |
| SizeInterior | 700 - 1100 Sqft |
| Type | Mobile Home |
| UtilityWater | Community Water System |
Parking
| No Garage |
Land
| Acreage | No |
| LandAmenities | Park |
| LandscapeFeatures | Landscaped |
| Sewer | Sanitary Sewer |
| ZoningDescription | Mhp-1 |
Rooms
| Level | Type | Length | Width | Dimensions |
|---|---|---|---|---|
| Main Level | Bathroom | 2.56 m | 1.58 m | 2.56 m x 1.58 m |
| Main Level | Bathroom | 3.48 m | 1.53 m | 3.48 m x 1.53 m |
| Main Level | Bedroom | 3.45 m | 2.55 m | 3.45 m x 2.55 m |
| Main Level | Bedroom | 3.09 m | 2.5 m | 3.09 m x 2.5 m |
| Main Level | Dining Room | 2.66 m | 2.2 m | 2.66 m x 2.2 m |
| Main Level | Kitchen | 4.53 m | 4.03 m | 4.53 m x 4.03 m |
| Main Level | Living Room | 4.67 m | 4.51 m | 4.67 m x 4.51 m |
| Main Level | Primary Bedroom | 5.21 m | 3.68 m | 5.21 m x 3.68 m |
| Main Level | Sunroom | 2.98 m | 2.37 m | 2.98 m x 2.37 m |
Utilities
| Cable | Available |
| Electricity | Installed |
| Sewer | Installed |
Interested?
Contact us for more information
Mike Murray
Salesperson
Michelle O'brien
Broker
Kaela Carter
Salesperson
THINKING OF SELLING or BUYING?
We Get You Moving!
Contact Us

About Steve & Julia
With over 40 years of combined experience, we are dedicated to helping you find your dream home with personalized service and expertise.
© 2025 Wiggett Properties. All Rights Reserved. | Made with ❤️ by Jet Branding
