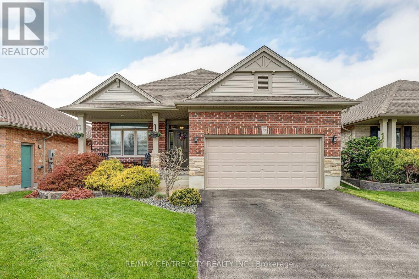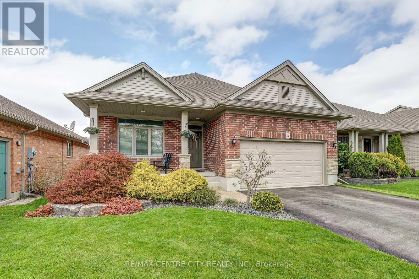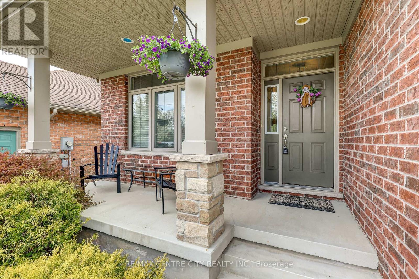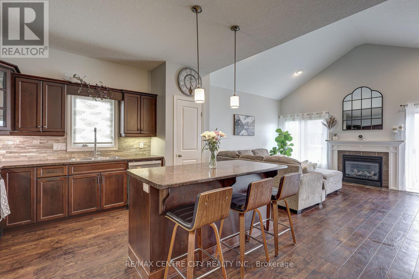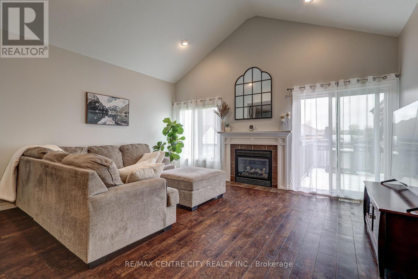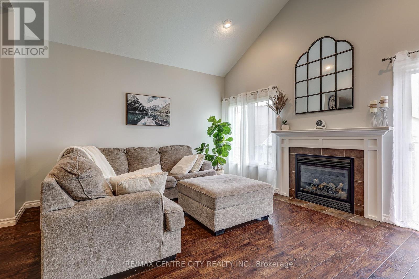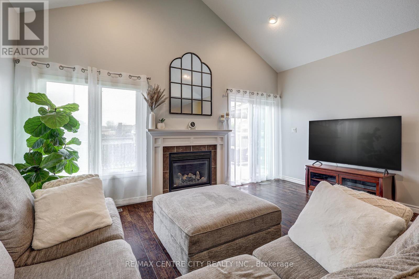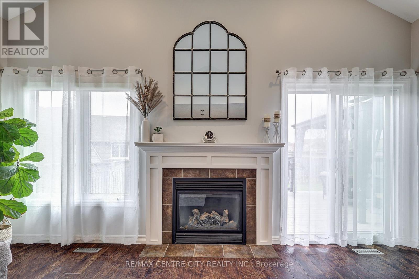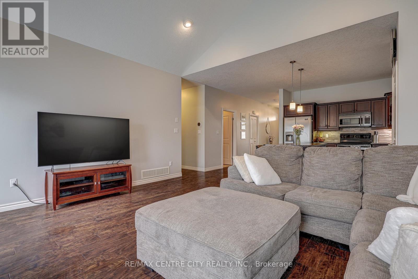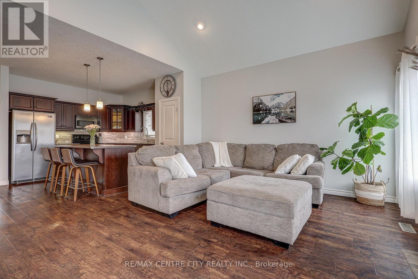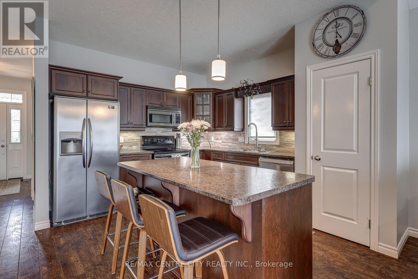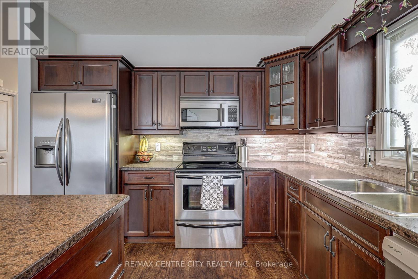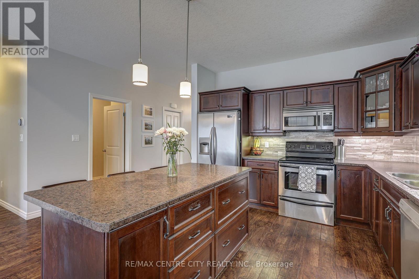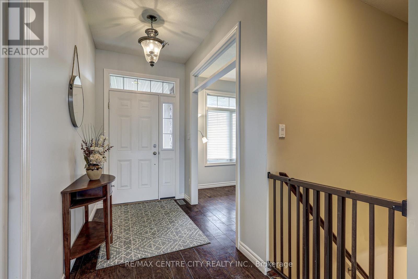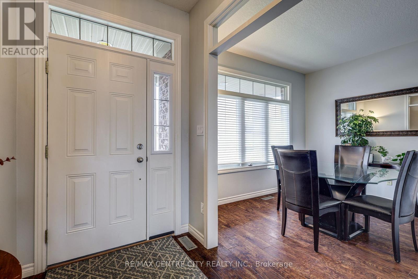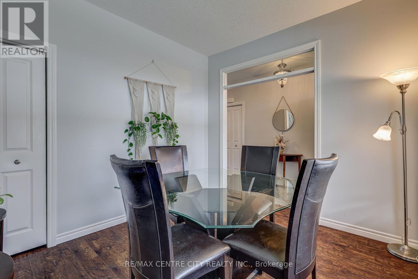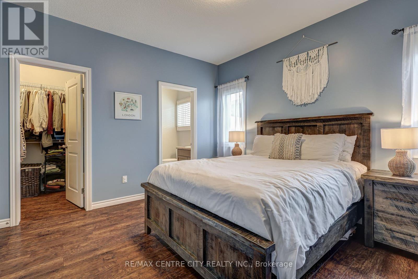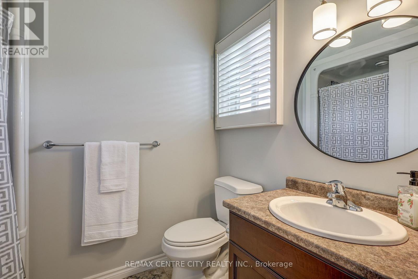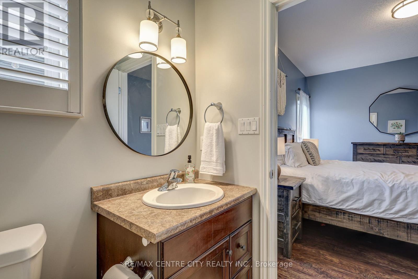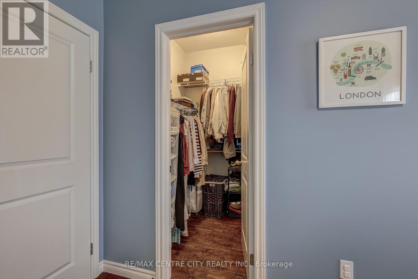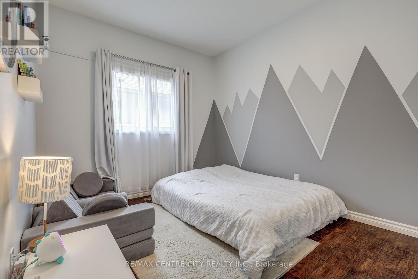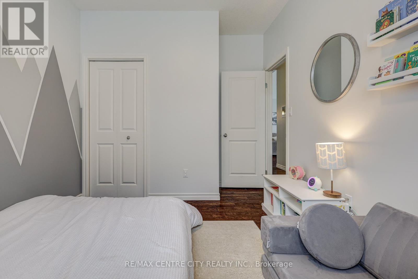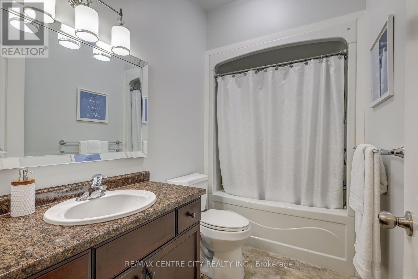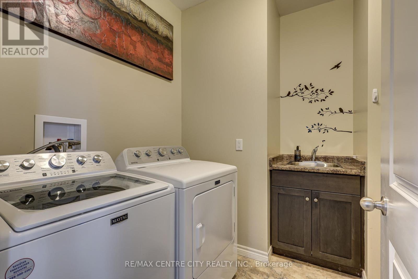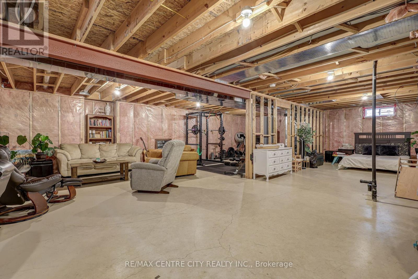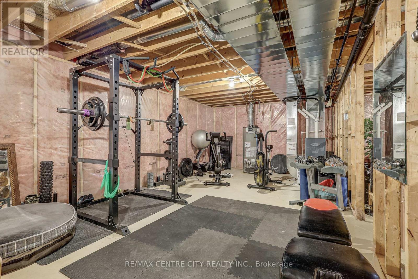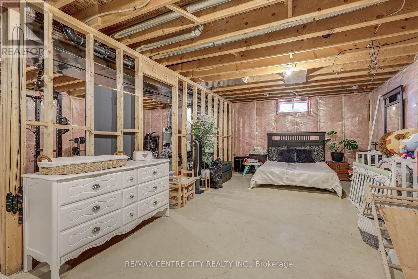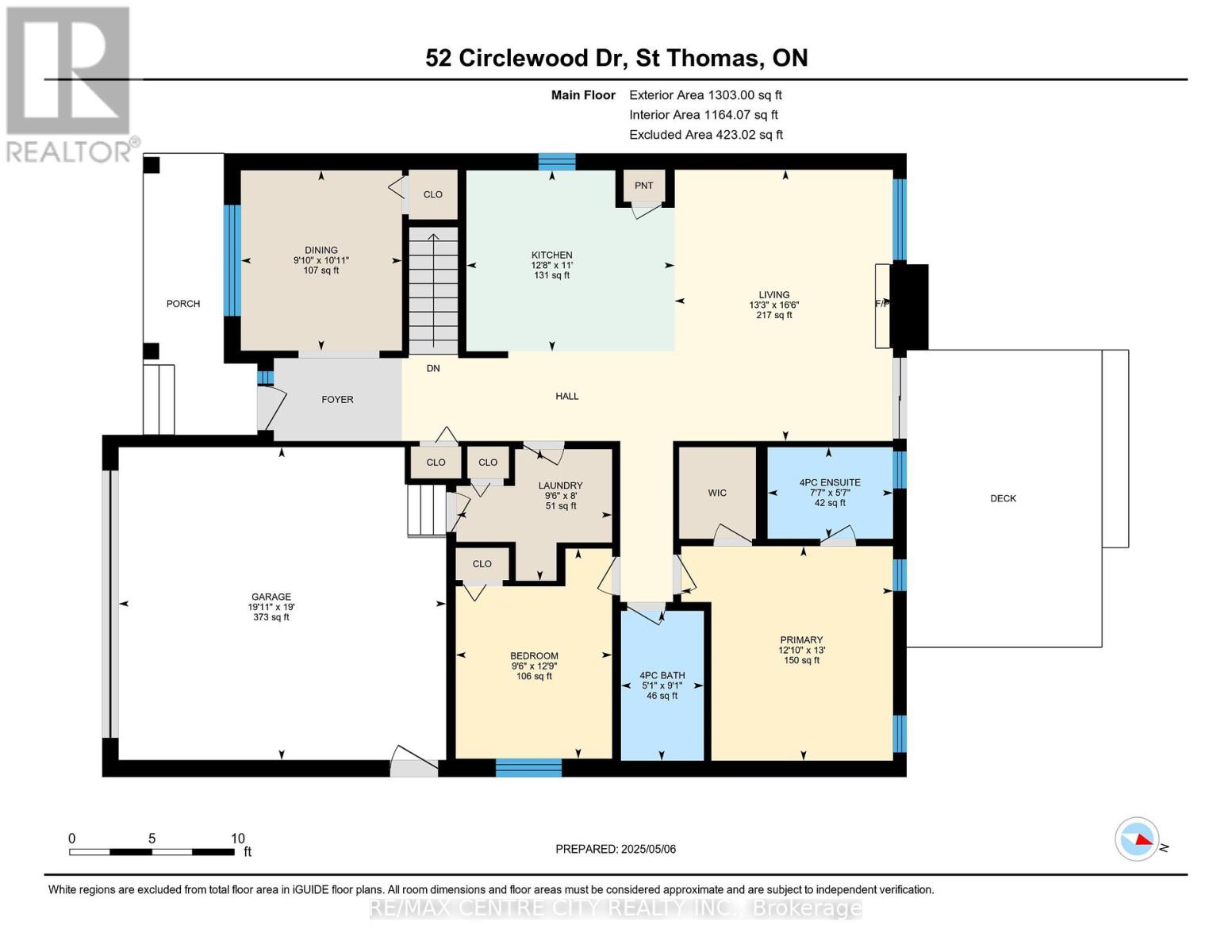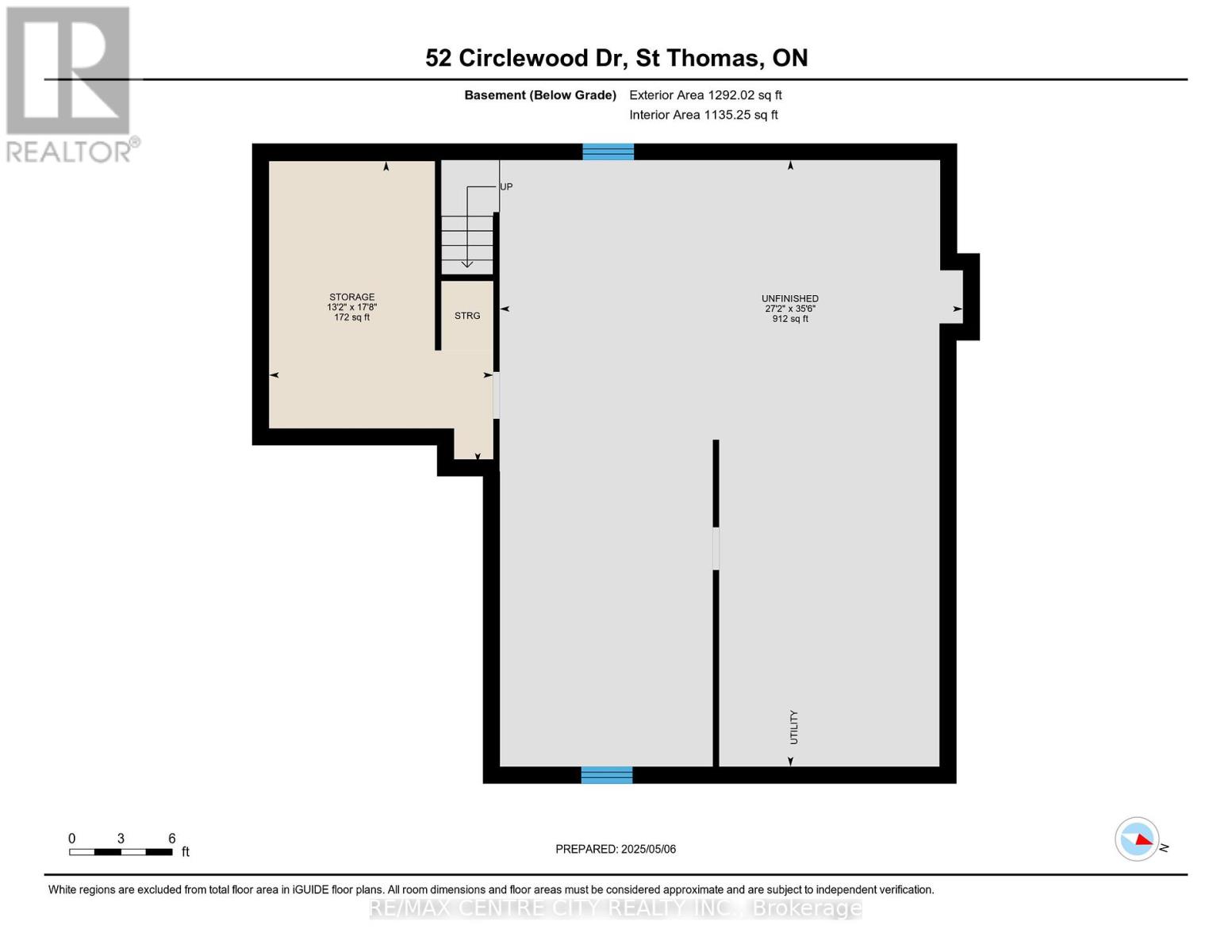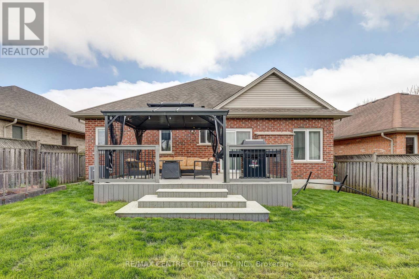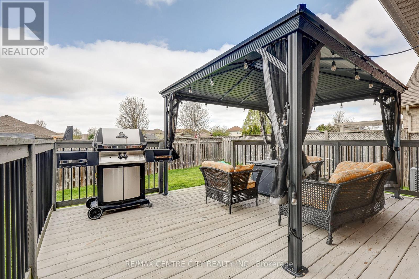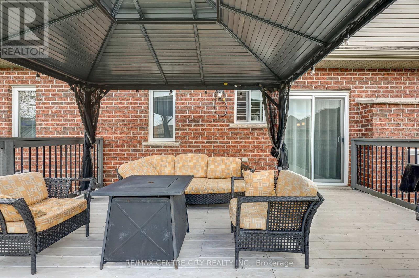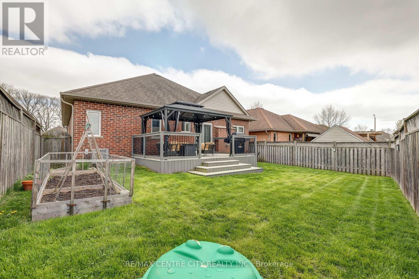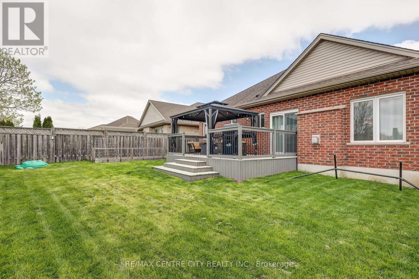52 Circlewood Drive, St. Thomas, Ontario N5P 0A7 (28279406)
52 Circlewood Drive St. Thomas, Ontario N5P 0A7
$649,900
Impressive bungalow in a great location in northeast St. Thomas with quick access to London and the 401. This well maintained home offers an open concept floor plan featuring a living room with a vaulted ceiling and gas fireplace, good size kitchen with an island and pantry, quality laminate flooring. 9 ft. ceilings on the main floor. Originally a 3 bedroom plan with the front bedroom currently used as a formal dining room. The master suite features a 4 piece ensuite and walk-in closet. The basement has great space for future development. (id:60297)
Property Details
| MLS® Number | X12133098 |
| Property Type | Single Family |
| Community Name | St. Thomas |
| AmenitiesNearBy | Park |
| Features | Sump Pump |
| ParkingSpaceTotal | 4 |
| Structure | Deck, Porch |
Building
| BathroomTotal | 2 |
| BedroomsAboveGround | 2 |
| BedroomsTotal | 2 |
| Age | 6 To 15 Years |
| Amenities | Fireplace(s) |
| Appliances | Dishwasher, Dryer, Microwave, Stove, Washer, Window Coverings, Refrigerator |
| ArchitecturalStyle | Bungalow |
| BasementDevelopment | Unfinished |
| BasementType | Full (unfinished) |
| ConstructionStyleAttachment | Detached |
| CoolingType | Central Air Conditioning |
| ExteriorFinish | Brick |
| FireplacePresent | Yes |
| FireplaceTotal | 1 |
| FoundationType | Poured Concrete |
| HeatingFuel | Natural Gas |
| HeatingType | Forced Air |
| StoriesTotal | 1 |
| SizeInterior | 1100 - 1500 Sqft |
| Type | House |
| UtilityWater | Municipal Water |
Parking
| Attached Garage | |
| Garage |
Land
| Acreage | No |
| LandAmenities | Park |
| Sewer | Sanitary Sewer |
| SizeDepth | 107 Ft |
| SizeFrontage | 46 Ft |
| SizeIrregular | 46 X 107 Ft ; 46.69 X 100.53 X 46.20 X 108.78 |
| SizeTotalText | 46 X 107 Ft ; 46.69 X 100.53 X 46.20 X 108.78 |
| ZoningDescription | Hr-3a-1 |
Rooms
| Level | Type | Length | Width | Dimensions |
|---|---|---|---|---|
| Main Level | Bathroom | 2.78 m | 1.54 m | 2.78 m x 1.54 m |
| Main Level | Bathroom | 1.7 m | 2.32 m | 1.7 m x 2.32 m |
| Main Level | Bedroom | 3.89 m | 2.9 m | 3.89 m x 2.9 m |
| Main Level | Dining Room | 3.34 m | 2.99 m | 3.34 m x 2.99 m |
| Main Level | Kitchen | 3.35 m | 3.86 m | 3.35 m x 3.86 m |
| Main Level | Laundry Room | 2.44 m | 2.88 m | 2.44 m x 2.88 m |
| Main Level | Living Room | 5.03 m | 4.05 m | 5.03 m x 4.05 m |
| Main Level | Primary Bedroom | 3.98 m | 3.92 m | 3.98 m x 3.92 m |
https://www.realtor.ca/real-estate/28279406/52-circlewood-drive-st-thomas-st-thomas
Interested?
Contact us for more information
Joe Mavretic
Salesperson
Rosalynd Ayres
Salesperson
THINKING OF SELLING or BUYING?
We Get You Moving!
Contact Us

About Steve & Julia
With over 40 years of combined experience, we are dedicated to helping you find your dream home with personalized service and expertise.
© 2025 Wiggett Properties. All Rights Reserved. | Made with ❤️ by Jet Branding
