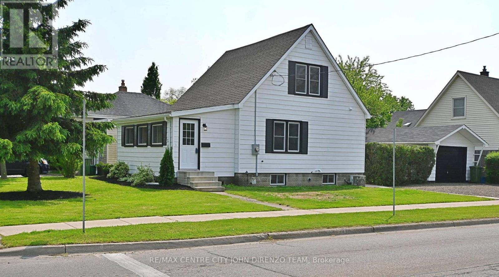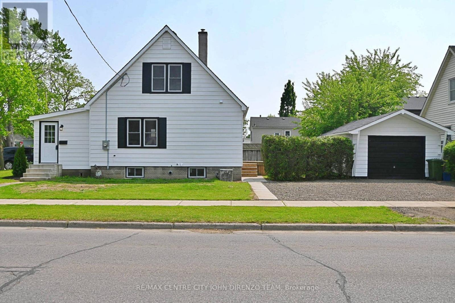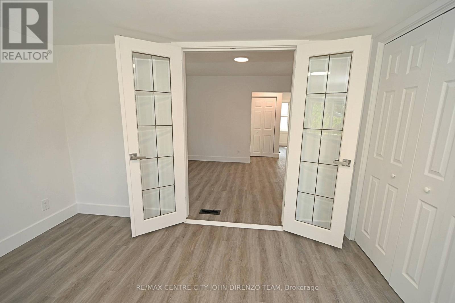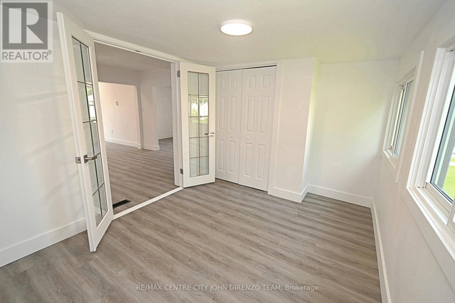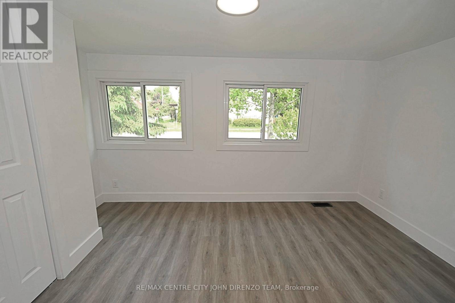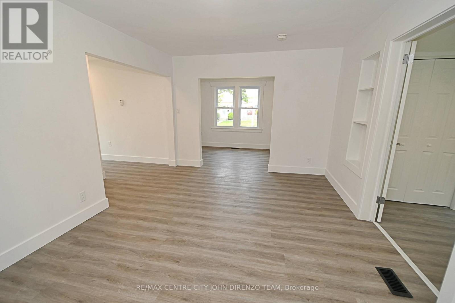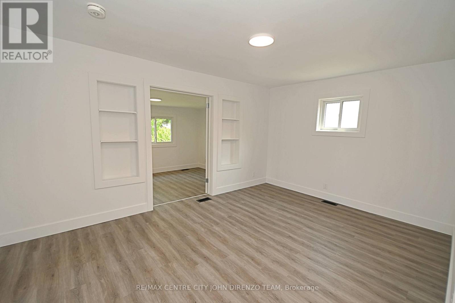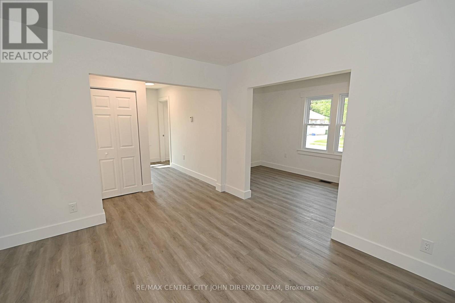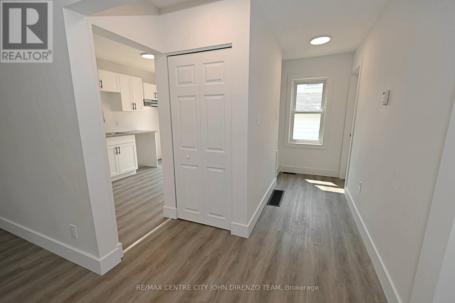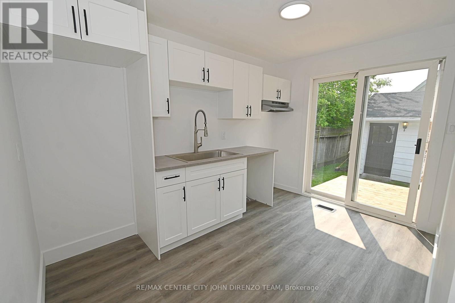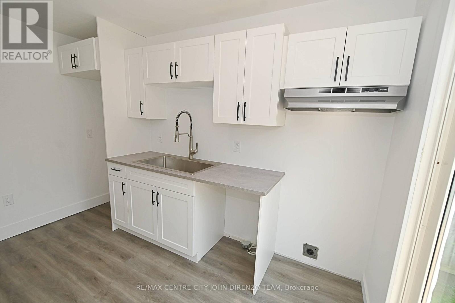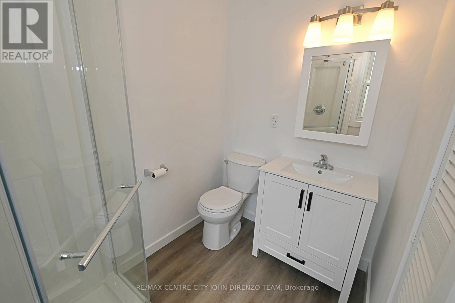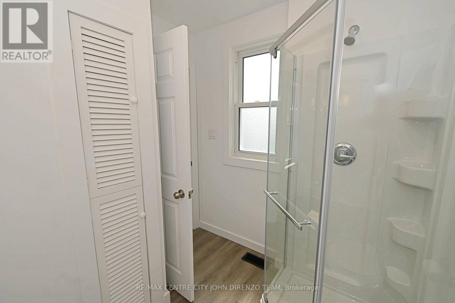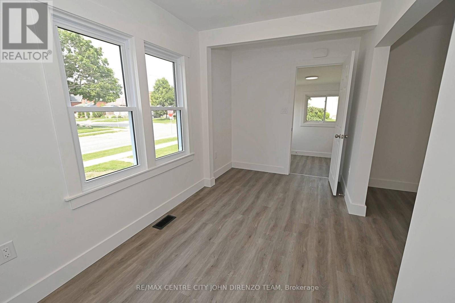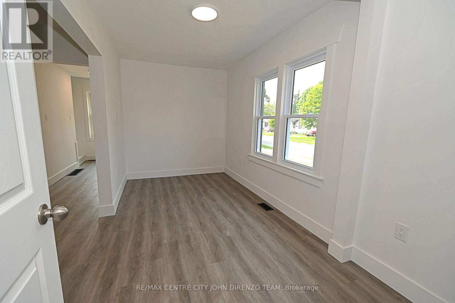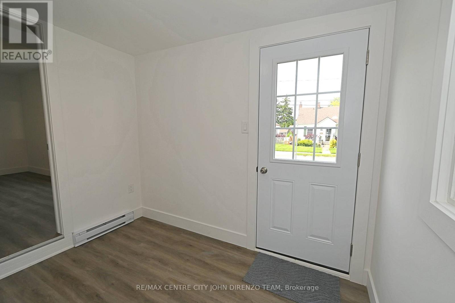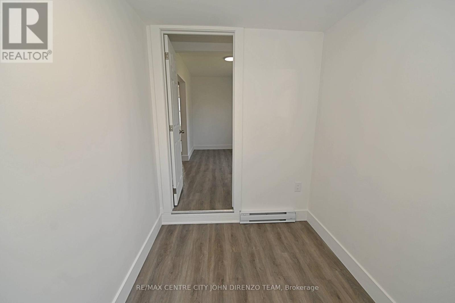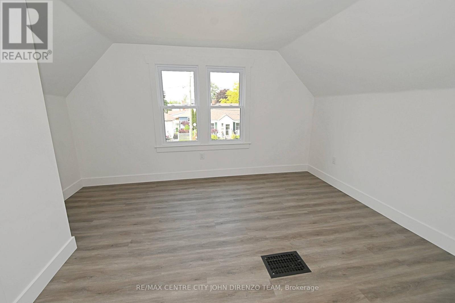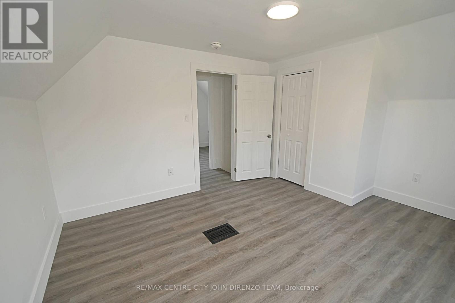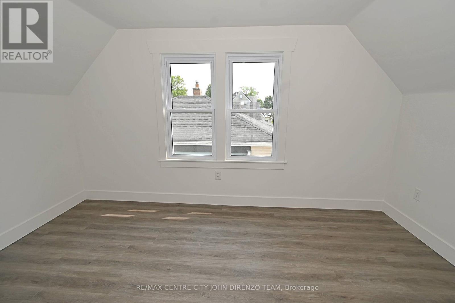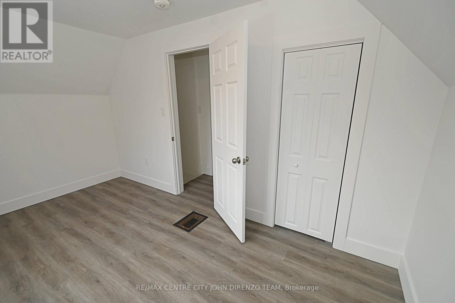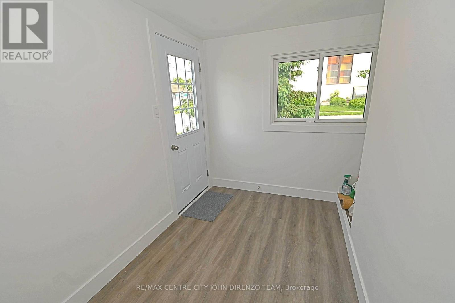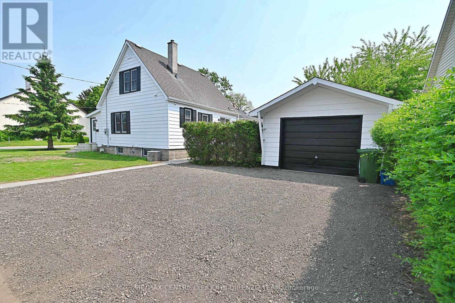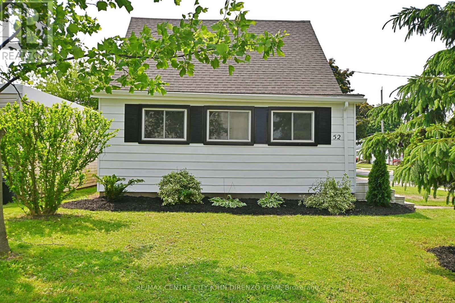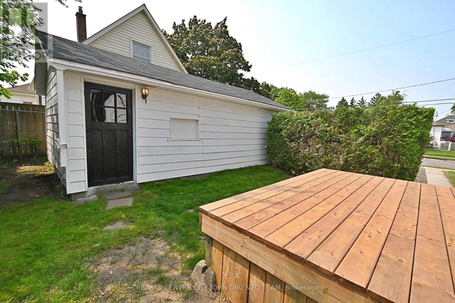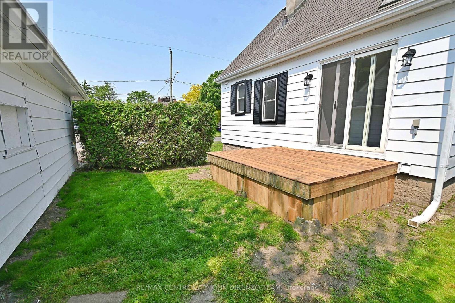52 Woodworth Avenue, St. Thomas, Ontario N5P 3J8 (28422049)
52 Woodworth Avenue St. Thomas, Ontario N5P 3J8
$499,900
Nice house, Great Value. Exceptional 1.5 storey affordable home, modern decor, many updates throughout, 3 bedrooms. Large rooms, oversized garage, great location! A must see, quick possession possible. Updated, newer flooring, lighting, kitchen, bathroom, hydro service and breaker panel, most windows, exterior painiting, fixtures and much more. Nice corner lot, ready to move in. Close to school, shopping and amenities. (id:60297)
Property Details
| MLS® Number | X12199015 |
| Property Type | Single Family |
| Community Name | St. Thomas |
| AmenitiesNearBy | Hospital, Place Of Worship, Public Transit, Schools |
| CommunityFeatures | Community Centre |
| EquipmentType | Water Heater |
| Features | Flat Site |
| ParkingSpaceTotal | 3 |
| RentalEquipmentType | Water Heater |
| Structure | Deck |
Building
| BathroomTotal | 1 |
| BedroomsAboveGround | 3 |
| BedroomsTotal | 3 |
| BasementType | Full |
| ConstructionStyleAttachment | Detached |
| CoolingType | Central Air Conditioning |
| ExteriorFinish | Aluminum Siding |
| FoundationType | Block |
| HeatingFuel | Natural Gas |
| HeatingType | Forced Air |
| StoriesTotal | 2 |
| SizeInterior | 700 - 1100 Sqft |
| Type | House |
| UtilityWater | Municipal Water |
Parking
| Detached Garage | |
| Garage |
Land
| Acreage | No |
| LandAmenities | Hospital, Place Of Worship, Public Transit, Schools |
| LandscapeFeatures | Landscaped |
| Sewer | Sanitary Sewer |
| SizeDepth | 88 Ft ,2 In |
| SizeFrontage | 44 Ft ,2 In |
| SizeIrregular | 44.2 X 88.2 Ft |
| SizeTotalText | 44.2 X 88.2 Ft|under 1/2 Acre |
Rooms
| Level | Type | Length | Width | Dimensions |
|---|---|---|---|---|
| Second Level | Bedroom | 4.2 m | 2.46 m | 4.2 m x 2.46 m |
| Second Level | Bedroom | 4.2 m | 3.55 m | 4.2 m x 3.55 m |
| Main Level | Mud Room | 2.76 m | 1.88 m | 2.76 m x 1.88 m |
| Main Level | Dining Room | 2.21 m | 4.53 m | 2.21 m x 4.53 m |
| Main Level | Living Room | 4.73 m | 3.32 m | 4.73 m x 3.32 m |
| Main Level | Kitchen | 3.55 m | 2.42 m | 3.55 m x 2.42 m |
| Main Level | Bedroom | 3.94 m | 2.77 m | 3.94 m x 2.77 m |
https://www.realtor.ca/real-estate/28422049/52-woodworth-avenue-st-thomas-st-thomas
Interested?
Contact us for more information
John Direnzo
Salesperson
THINKING OF SELLING or BUYING?
We Get You Moving!
Contact Us

About Steve & Julia
With over 40 years of combined experience, we are dedicated to helping you find your dream home with personalized service and expertise.
© 2025 Wiggett Properties. All Rights Reserved. | Made with ❤️ by Jet Branding
