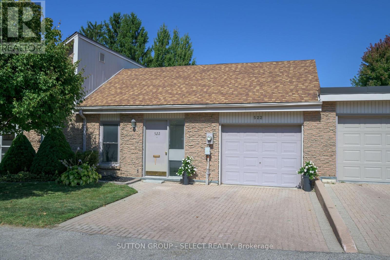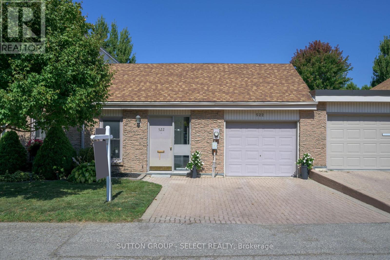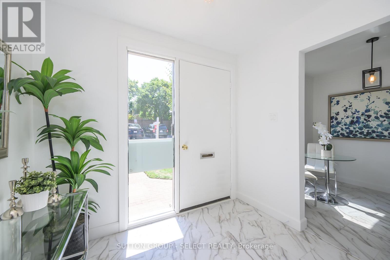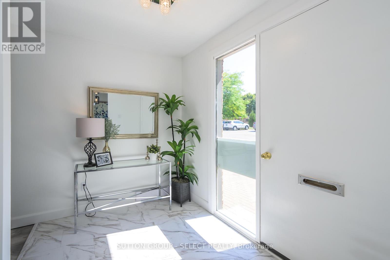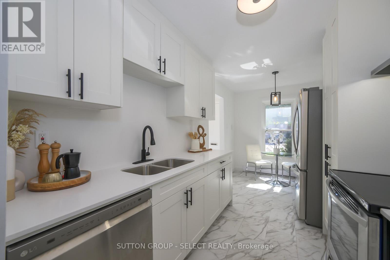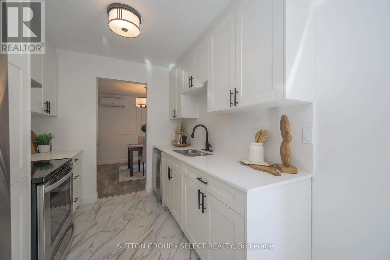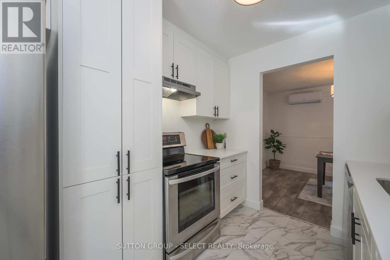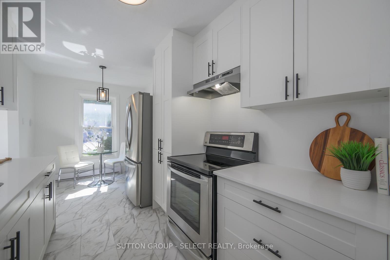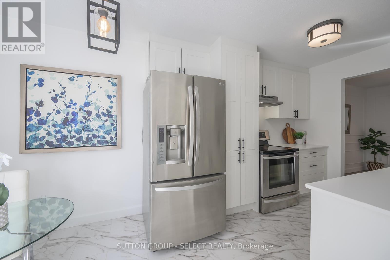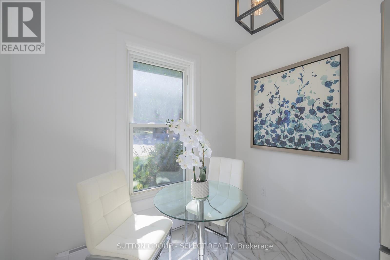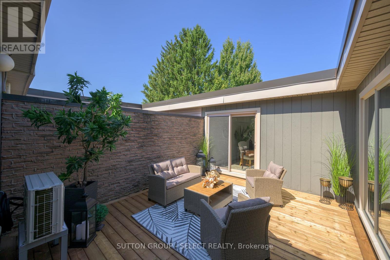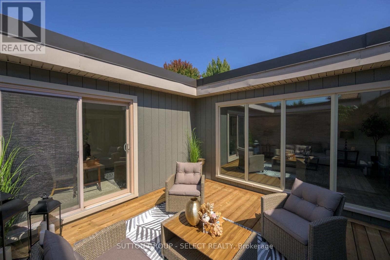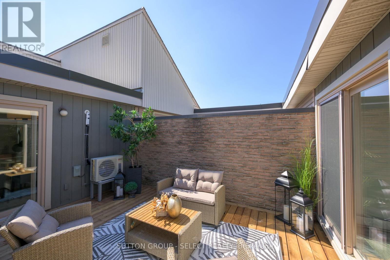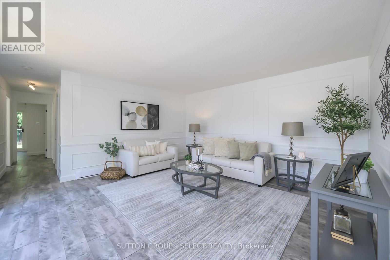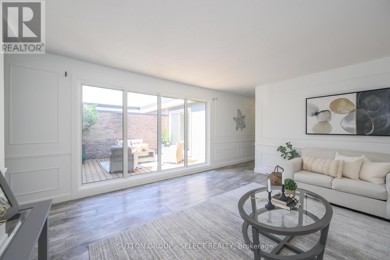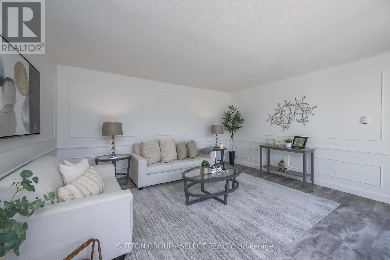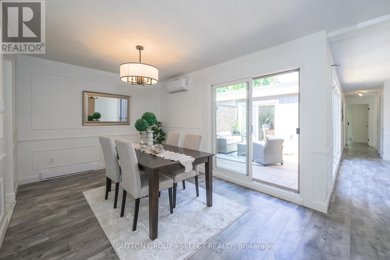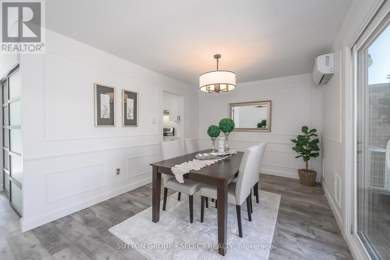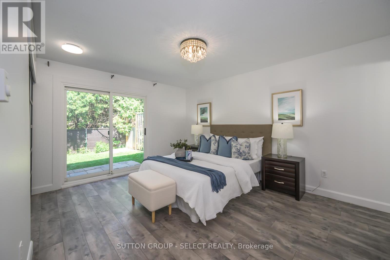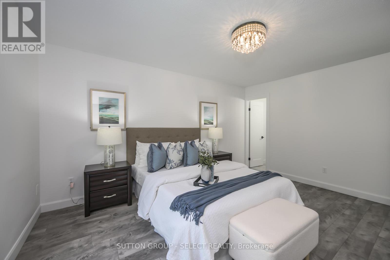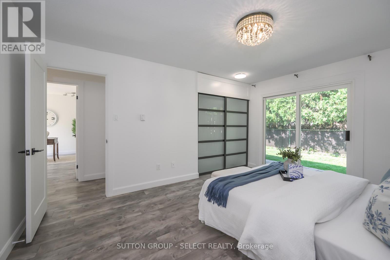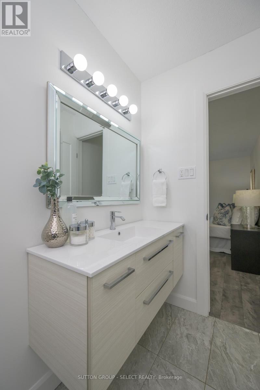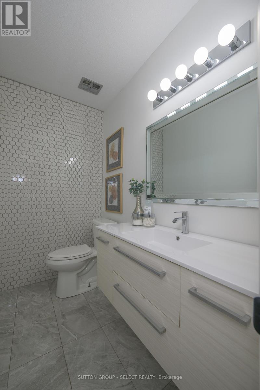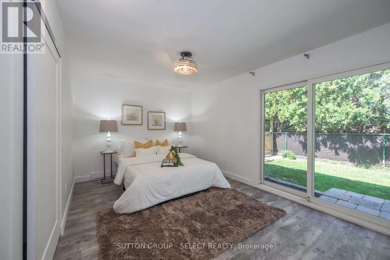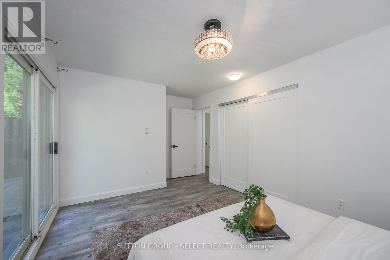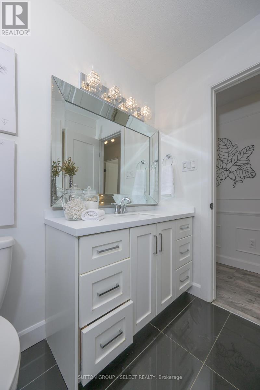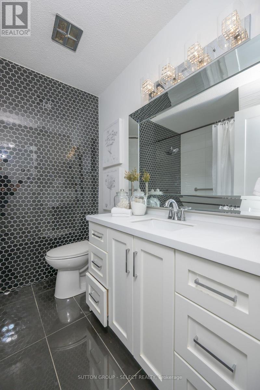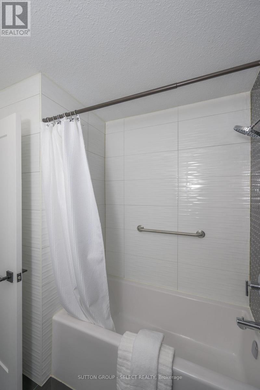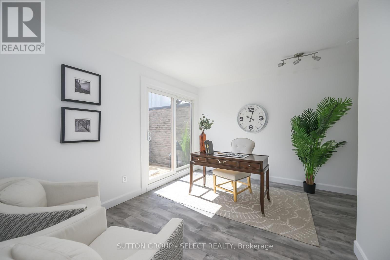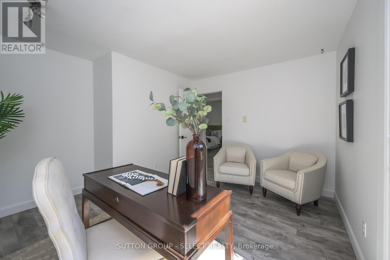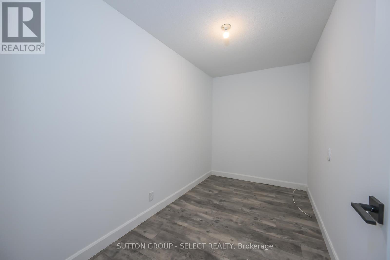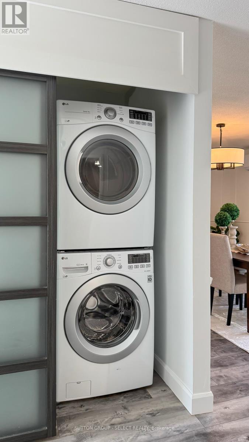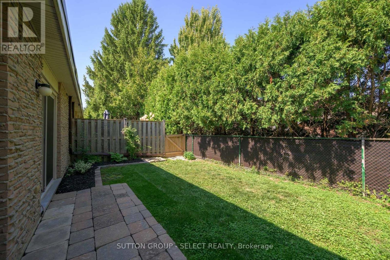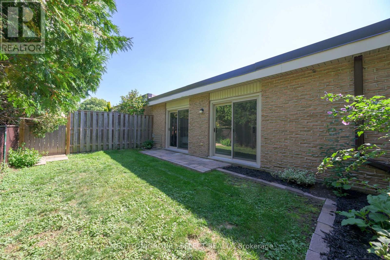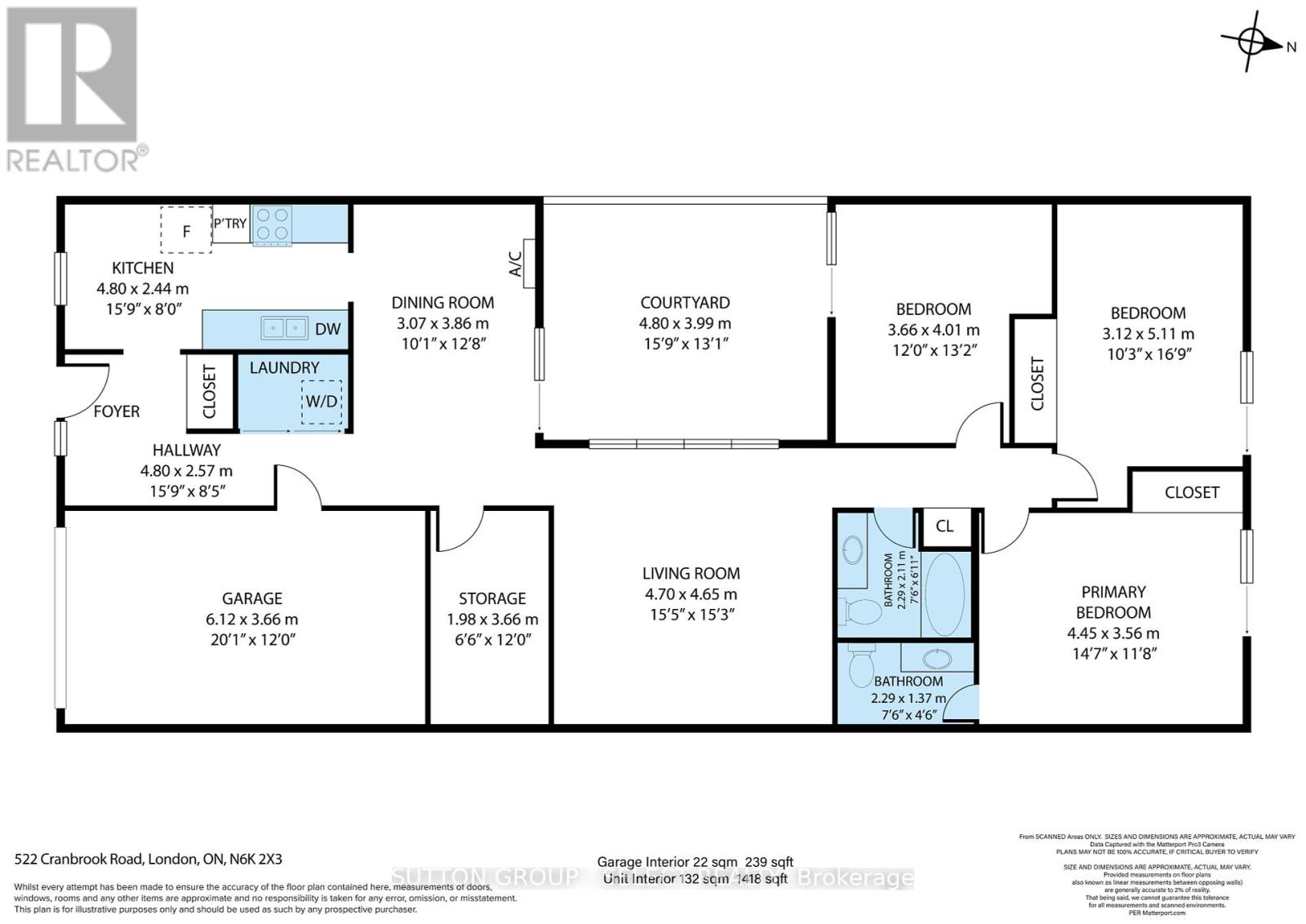522 Cranbrook Road, London South (South M), Ontario N6K 2X3 (28853082)
522 Cranbrook Road London South, Ontario N6K 2X3
$529,900Maintenance, Water
$625.50 Monthly
Maintenance, Water
$625.50 MonthlySecluded one-floor condo living in desirable Old Westmount. This beautiful fully renovated home combines style, comfort, and convenience, perfect for those seeking to downsize without compromise. The sun-soaked California atrium is the centerpiece, with full-height windows and two access points that flood the home with natural light and provide year-round serenity. A central layout offers three spacious bedrooms one full bath with bonus ensuite 2 piece, with each bedroom featuring sliding doors to private outdoor space. The brand-new white kitchen boasts quartz countertops, soft-close cabinetry, brand new stainless steel appliances, and a cozy breakfast nook directly off the dining area. Classic wainscoting through the living room, dining room, and hallway adds timeless character, balancing modern updates with inviting charm. Additional highlights include a lengthy single garage with inside entry, ensuite laundry, a bonus den/storage room, and hard-surface flooring throughout. With a private backyard retreat and a rare atrium at its heart, this move-in ready gem offers refined one-floor living in one of Londons most sought-after locations. (id:60297)
Property Details
| MLS® Number | X12399094 |
| Property Type | Single Family |
| Community Name | South M |
| AmenitiesNearBy | Public Transit, Park |
| CommunityFeatures | Pet Restrictions |
| Easement | Other |
| EquipmentType | Water Heater |
| Features | Cul-de-sac, In Suite Laundry, Atrium/sunroom |
| ParkingSpaceTotal | 3 |
| RentalEquipmentType | Water Heater |
Building
| BathroomTotal | 2 |
| BedroomsAboveGround | 3 |
| BedroomsTotal | 3 |
| Amenities | Visitor Parking, Separate Heating Controls |
| Appliances | Dishwasher, Dryer, Stove, Washer, Refrigerator |
| ArchitecturalStyle | Bungalow |
| CoolingType | Wall Unit |
| ExteriorFinish | Vinyl Siding, Brick |
| HalfBathTotal | 1 |
| HeatingFuel | Electric |
| HeatingType | Baseboard Heaters |
| StoriesTotal | 1 |
| SizeInterior | 1400 - 1599 Sqft |
| Type | Row / Townhouse |
Parking
| Attached Garage | |
| Garage |
Land
| AccessType | Private Road |
| Acreage | No |
| FenceType | Fenced Yard |
| LandAmenities | Public Transit, Park |
| ZoningDescription | R5-2 |
Rooms
| Level | Type | Length | Width | Dimensions |
|---|---|---|---|---|
| Main Level | Kitchen | 4.74 m | 2.38 m | 4.74 m x 2.38 m |
| Main Level | Dining Room | 4.14 m | 3.3 m | 4.14 m x 3.3 m |
| Main Level | Other | 4.82 m | 3.96 m | 4.82 m x 3.96 m |
| Main Level | Living Room | 4.67 m | 4.64 m | 4.67 m x 4.64 m |
| Main Level | Other | 3.55 m | 1.95 m | 3.55 m x 1.95 m |
| Main Level | Bathroom | 2.03 m | 2.23 m | 2.03 m x 2.23 m |
| Main Level | Bedroom | 4.01 m | 2.92 m | 4.01 m x 2.92 m |
| Main Level | Bedroom | 4.39 m | 3.14 m | 4.39 m x 3.14 m |
| Main Level | Bedroom | 4.47 m | 3.53 m | 4.47 m x 3.53 m |
https://www.realtor.ca/real-estate/28853082/522-cranbrook-road-london-south-south-m-south-m
Interested?
Contact us for more information
Kristin Reardon
Salesperson
THINKING OF SELLING or BUYING?
We Get You Moving!
Contact Us

About Steve & Julia
With over 40 years of combined experience, we are dedicated to helping you find your dream home with personalized service and expertise.
© 2025 Wiggett Properties. All Rights Reserved. | Made with ❤️ by Jet Branding
