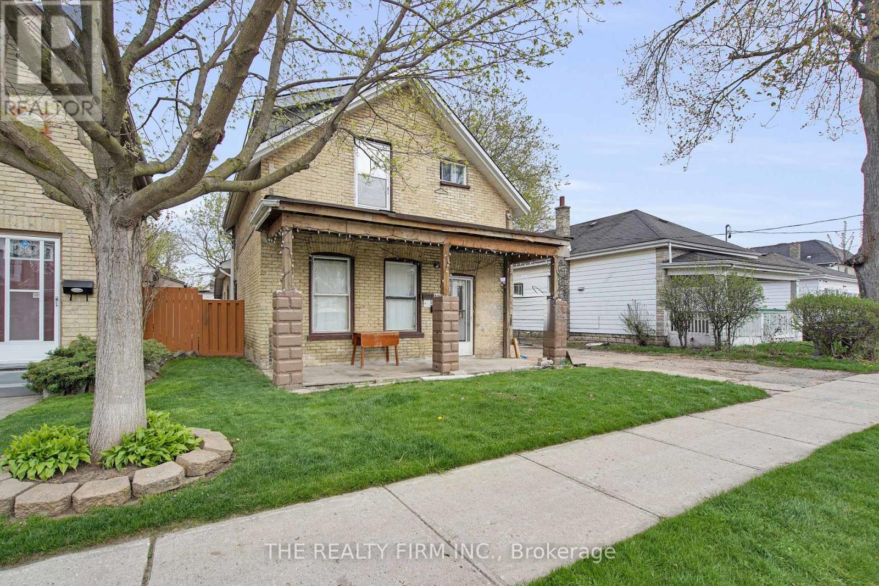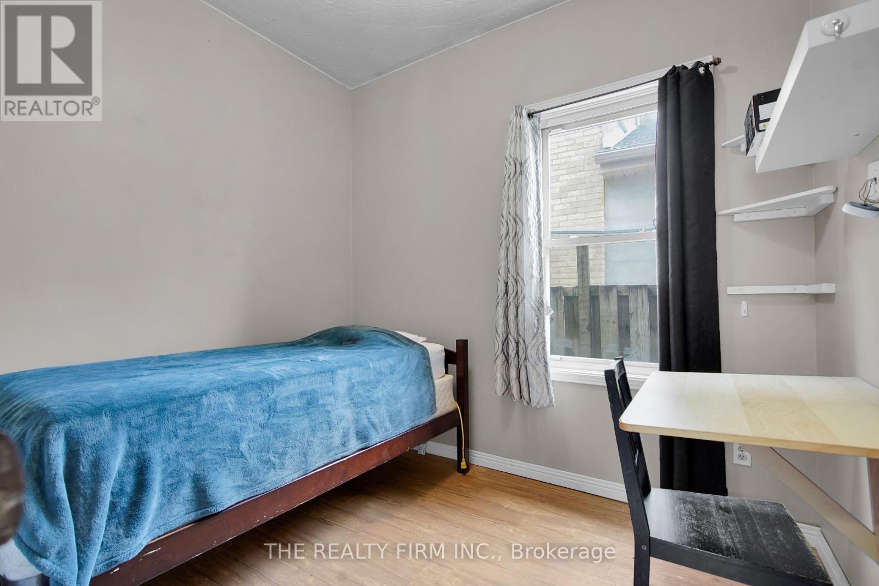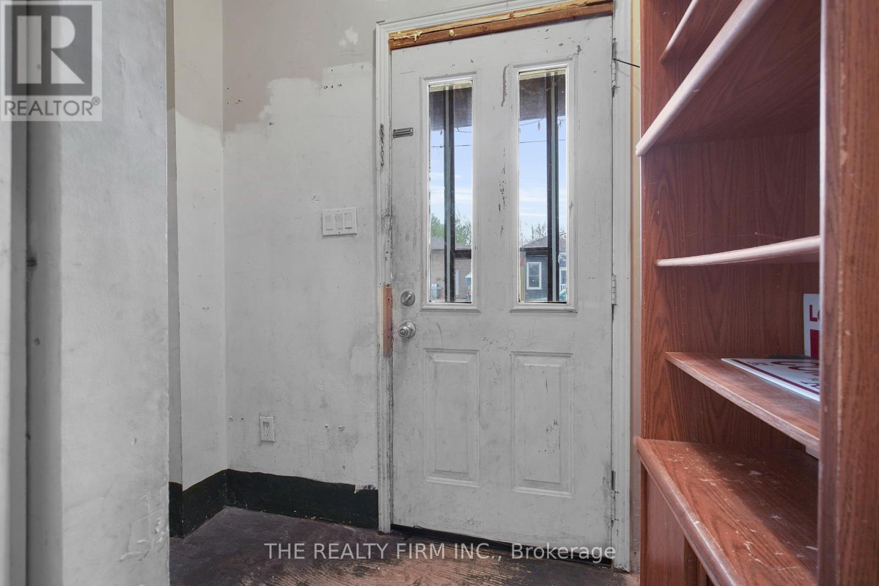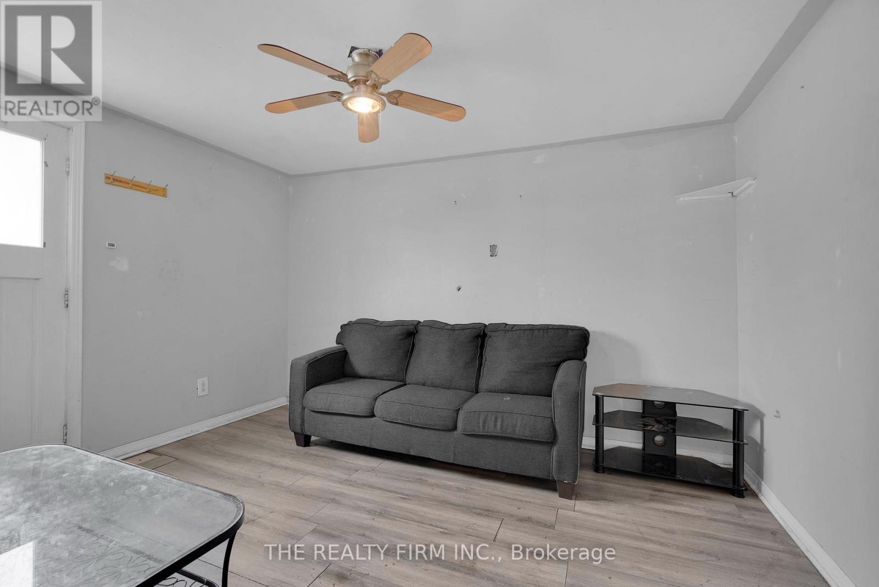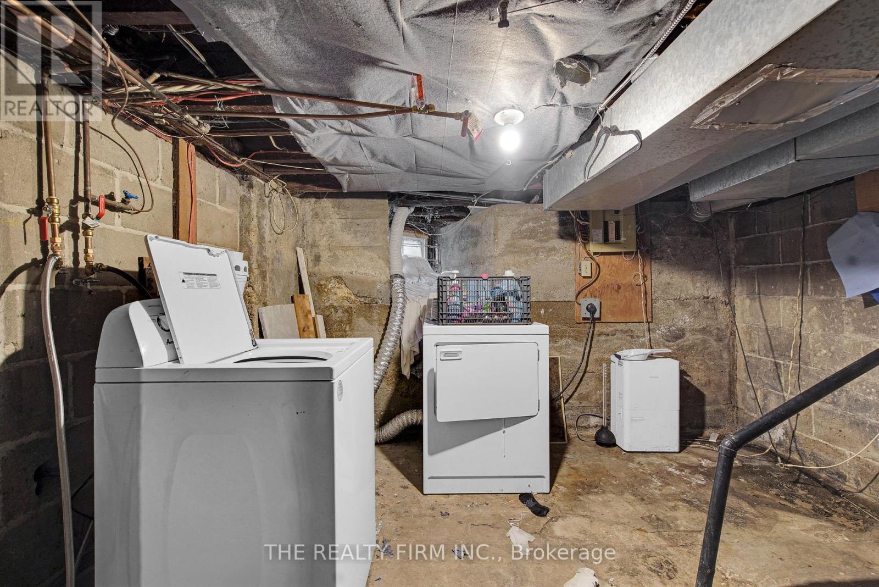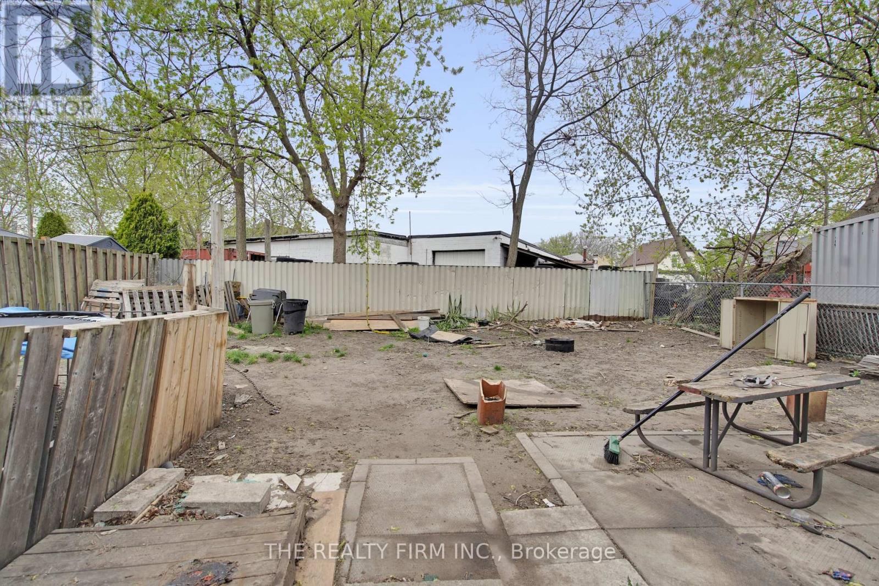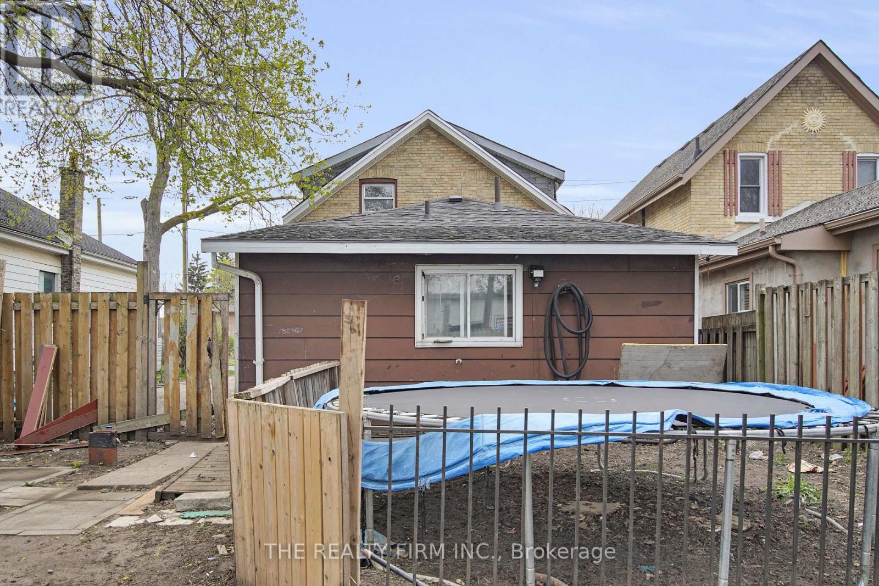524 Simcoe Street, London East (East L), Ontario N6B 1K4 (28238482)
524 Simcoe Street London East, Ontario N6B 1K4
$349,900
Incredible opportunity in the heart of London! Welcome to 524 Simcoe Street a spacious detached home currently used as a single-family residence, but formerly configured as a duplex (main level 3 bed, 1 bath + upper level 1 bed, 1 bath unit). Offering over 1,800 sq ft of potential, this home features 5 bedrooms, 2 full bathrooms, and a second living room upstairs, making it ideal for multi-generational living or a creative conversion back to income-generating use. The layout provides flexibility for those looking to live in one unit and rent out the other, or for a large family wanting ample space. The upper level still has plumbing and electrical hookups in place where the former kitchen once was, offering an easy path to reinstating the second unit. The fenced backyard is perfect for kids or pets, and the generous parking area easily accommodates multiple vehicles. Located just minutes from downtown, public transit, schools, and amenities convenience is at your doorstep. The home needs some TLC, but for the right buyer investor, renovator, or first-time buyer with vision this is an excellent chance to build equity in a growing neighborhood. Whether you restore its duplex functionality or continue as a spacious single-family home, the options here are endless. (id:60297)
Property Details
| MLS® Number | X12114228 |
| Property Type | Single Family |
| Community Name | East L |
| AmenitiesNearBy | Public Transit, Schools |
| EquipmentType | Water Heater |
| Features | Flat Site |
| ParkingSpaceTotal | 6 |
| RentalEquipmentType | Water Heater |
| Structure | Porch |
Building
| BathroomTotal | 2 |
| BedroomsAboveGround | 5 |
| BedroomsTotal | 5 |
| Age | 100+ Years |
| Appliances | Dryer, Stove, Washer, Refrigerator |
| BasementDevelopment | Unfinished |
| BasementType | Partial (unfinished) |
| ConstructionStyleAttachment | Detached |
| ExteriorFinish | Brick |
| FoundationType | Brick |
| HeatingFuel | Natural Gas |
| HeatingType | Forced Air |
| StoriesTotal | 2 |
| SizeInterior | 1500 - 2000 Sqft |
| Type | House |
| UtilityWater | Municipal Water |
Parking
| No Garage |
Land
| Acreage | No |
| FenceType | Fenced Yard |
| LandAmenities | Public Transit, Schools |
| Sewer | Sanitary Sewer |
| SizeDepth | 100 Ft ,3 In |
| SizeFrontage | 46 Ft ,6 In |
| SizeIrregular | 46.5 X 100.3 Ft |
| SizeTotalText | 46.5 X 100.3 Ft |
| ZoningDescription | R2-2 |
Rooms
| Level | Type | Length | Width | Dimensions |
|---|---|---|---|---|
| Second Level | Bedroom 2 | 3.76 m | 3.08 m | 3.76 m x 3.08 m |
| Second Level | Den | 3.91 m | 3.19 m | 3.91 m x 3.19 m |
| Second Level | Bathroom | 2.39 m | 3.08 m | 2.39 m x 3.08 m |
| Second Level | Bedroom | 3.49 m | 3.19 m | 3.49 m x 3.19 m |
| Basement | Other | 4.23 m | 2.64 m | 4.23 m x 2.64 m |
| Basement | Other | 4.23 m | 2.15 m | 4.23 m x 2.15 m |
| Main Level | Mud Room | 3.37 m | 3.58 m | 3.37 m x 3.58 m |
| Main Level | Bathroom | 2.2 m | 1.71 m | 2.2 m x 1.71 m |
| Main Level | Kitchen | 12.07 m | 2.86 m | 12.07 m x 2.86 m |
| Main Level | Bedroom | 3.95 m | 2.38 m | 3.95 m x 2.38 m |
| Main Level | Living Room | 3.74 m | 4.36 m | 3.74 m x 4.36 m |
| Main Level | Bedroom 2 | 3.74 m | 2.9 m | 3.74 m x 2.9 m |
| Main Level | Bedroom 3 | 3.41 m | 3.37 m | 3.41 m x 3.37 m |
https://www.realtor.ca/real-estate/28238482/524-simcoe-street-london-east-east-l-east-l
Interested?
Contact us for more information
Patricia Broadhurst
Salesperson
THINKING OF SELLING or BUYING?
We Get You Moving!
Contact Us

About Steve & Julia
With over 40 years of combined experience, we are dedicated to helping you find your dream home with personalized service and expertise.
© 2025 Wiggett Properties. All Rights Reserved. | Made with ❤️ by Jet Branding
