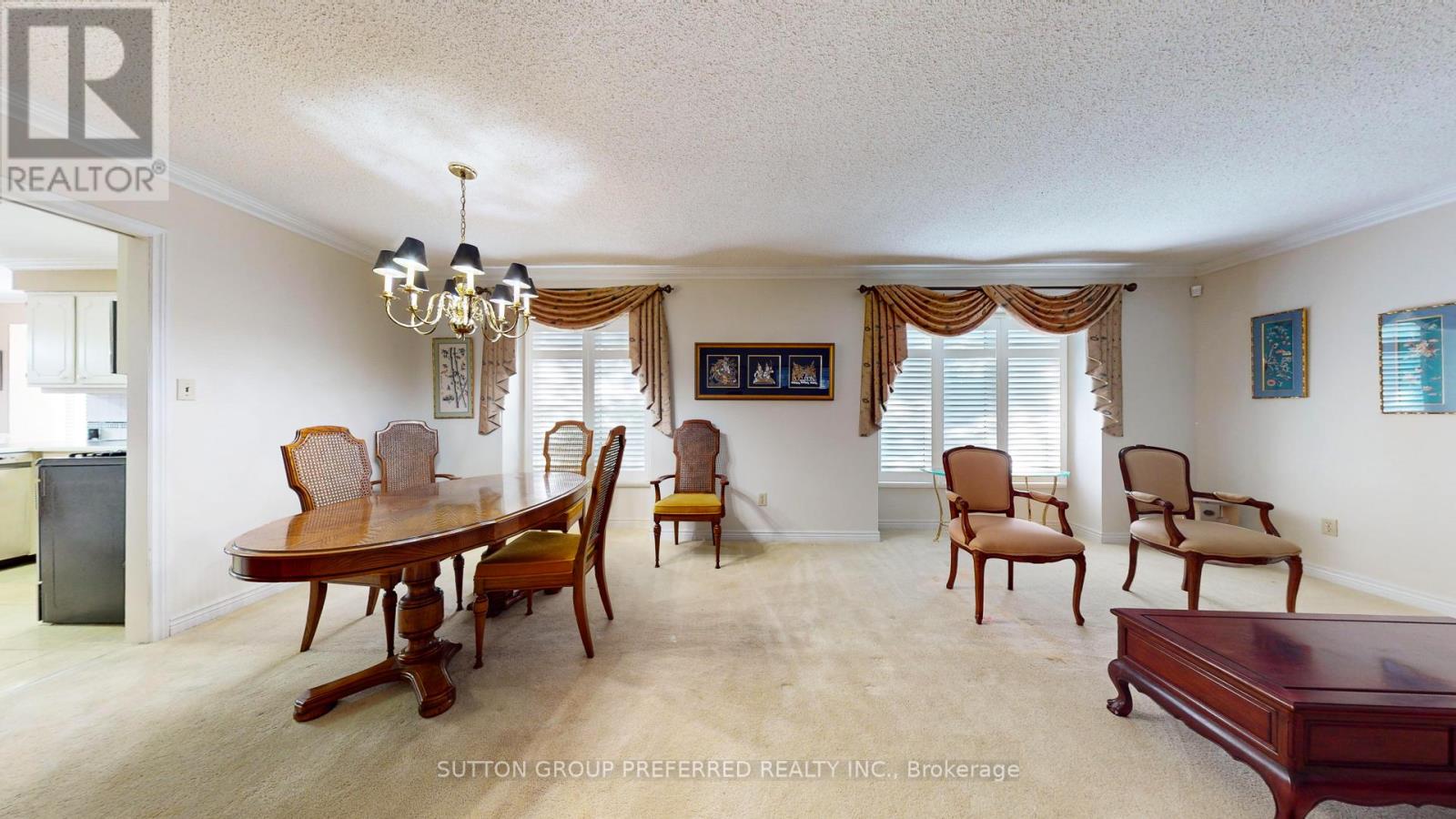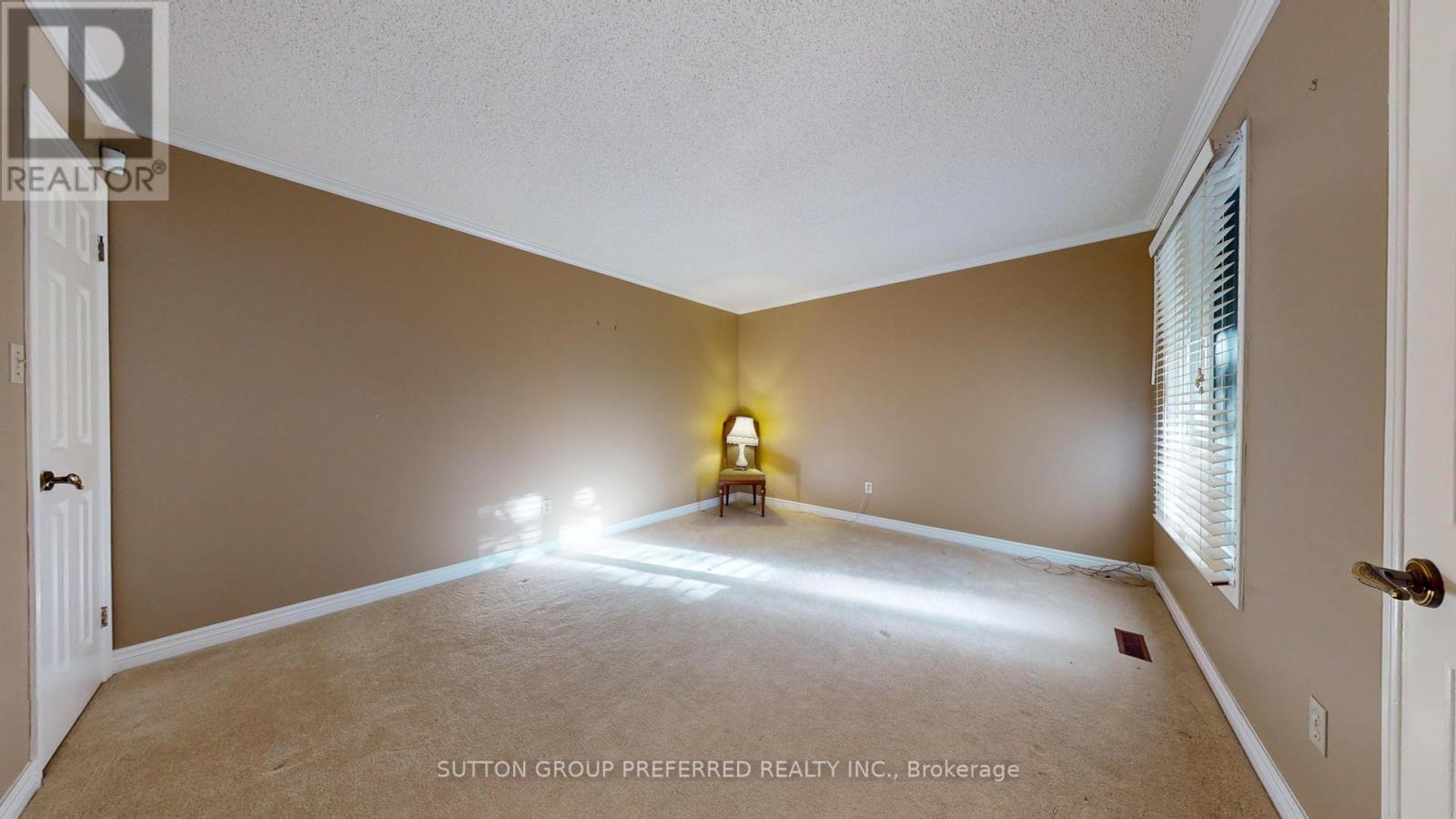53 - 93 Pine Valley Gate, London, Ontario N6J 4L7 (27527841)
53 - 93 Pine Valley Gate London, Ontario N6J 4L7
$589,900Maintenance, Insurance
$460 Monthly
Maintenance, Insurance
$460 MonthlySIFTON BUILT CONDO OFFERS LOTS OF SPACE INSIDE + GENEROUS AMOUNT OF GREEN SPACE OUTSIDE. FEATURES 2 BEDS, 3 BATHS LARGE KITCHEN, FORMAL DINING ROOM + GENEROUS LIVING ROOM WITH FIREPLACE. VERY PRIVATE COURTYARD OUT FRONT. IT ALSO OFFERS SHOPPING, MEDICAL, PUBLIC TRANSIT + SO MUCH MORE ALL WITHIN EASY WALKING DISTANCE. **** EXTRAS **** Included in Maintenance Costs- Exterior maintenance, ground maintenance, Insurance, Management (id:60297)
Property Details
| MLS® Number | X9391304 |
| Property Type | Single Family |
| Community Name | South N |
| CommunityFeatures | Pet Restrictions |
| ParkingSpaceTotal | 4 |
| Structure | Patio(s) |
Building
| BathroomTotal | 3 |
| BedroomsAboveGround | 2 |
| BedroomsBelowGround | 1 |
| BedroomsTotal | 3 |
| Appliances | Dishwasher, Dryer, Microwave, Refrigerator, Stove, Washer, Window Coverings |
| ArchitecturalStyle | Bungalow |
| BasementDevelopment | Finished |
| BasementType | N/a (finished) |
| CoolingType | Central Air Conditioning |
| ExteriorFinish | Aluminum Siding, Brick |
| FireplacePresent | Yes |
| HeatingFuel | Natural Gas |
| HeatingType | Forced Air |
| StoriesTotal | 1 |
| SizeInterior | 1199.9898 - 1398.9887 Sqft |
| Type | Row / Townhouse |
Parking
| Attached Garage |
Land
| Acreage | No |
| LandscapeFeatures | Landscaped |
Rooms
| Level | Type | Length | Width | Dimensions |
|---|---|---|---|---|
| Lower Level | Den | 4.71 m | 4.5 m | 4.71 m x 4.5 m |
| Lower Level | Family Room | 4.28 m | 5.97 m | 4.28 m x 5.97 m |
| Lower Level | Den | 4.75 m | 3.61 m | 4.75 m x 3.61 m |
| Lower Level | Laundry Room | 3.63 m | 3.15 m | 3.63 m x 3.15 m |
| Ground Level | Foyer | 3.16 m | 5.63 m | 3.16 m x 5.63 m |
| Ground Level | Kitchen | 3.06 m | 2.99 m | 3.06 m x 2.99 m |
| Ground Level | Dining Room | 5.63 m | 4.32 m | 5.63 m x 4.32 m |
| Ground Level | Living Room | 5.32 m | 2.81 m | 5.32 m x 2.81 m |
| Ground Level | Primary Bedroom | 4.03 m | 7.53 m | 4.03 m x 7.53 m |
| Ground Level | Bedroom 2 | 3.66 m | 4.41 m | 3.66 m x 4.41 m |
https://www.realtor.ca/real-estate/27527841/53-93-pine-valley-gate-london-south-n
Interested?
Contact us for more information
Warren Shantz
Broker
Judy Robinson
Salesperson
THINKING OF SELLING or BUYING?
Let’s start the conversation.
Contact Us

Important Links
About Steve & Julia
With over 40 years of combined experience, we are dedicated to helping you find your dream home with personalized service and expertise.
© 2024 Wiggett Properties. All Rights Reserved. | Made with ❤️ by Jet Branding






































