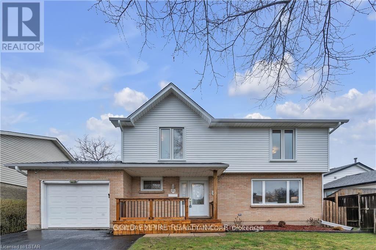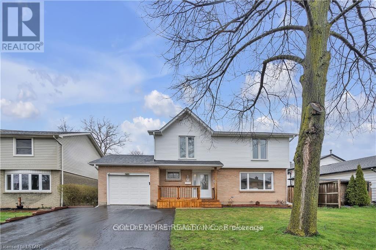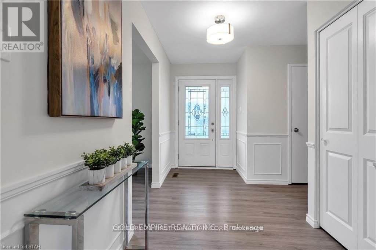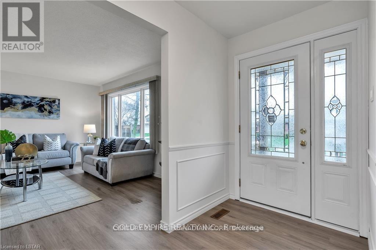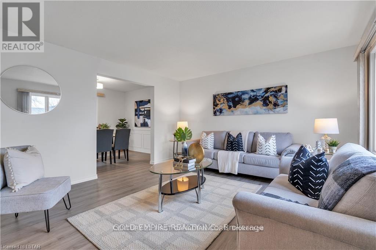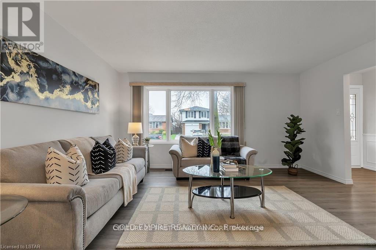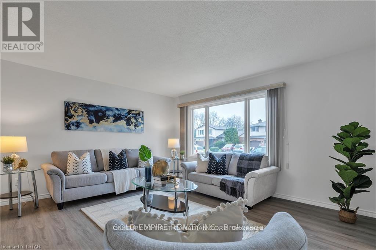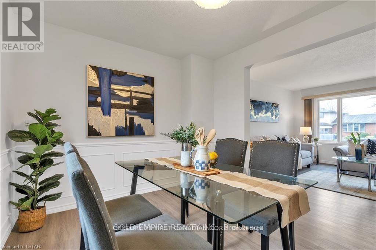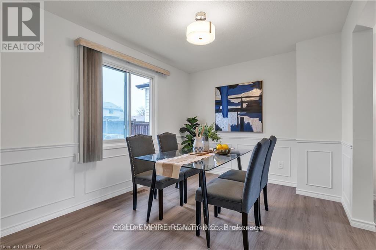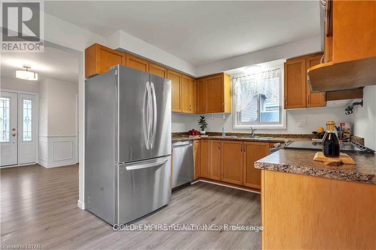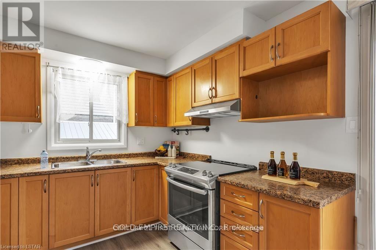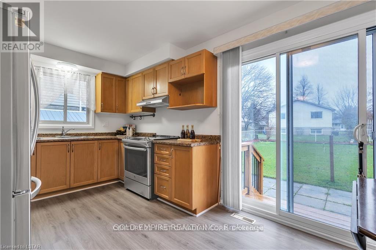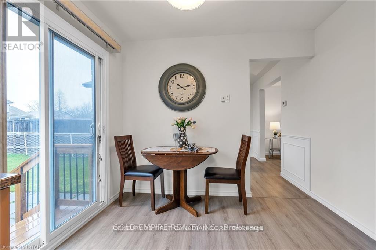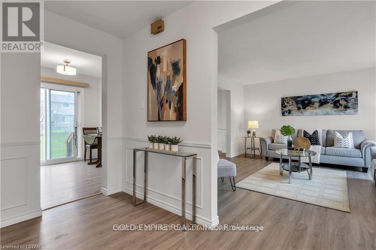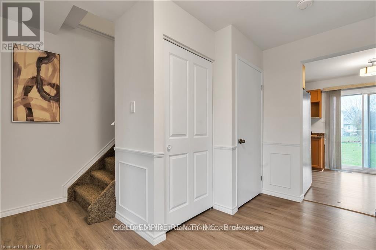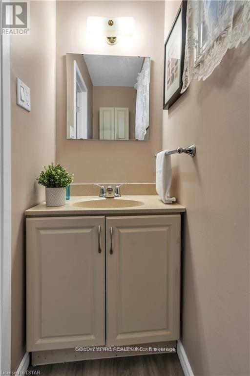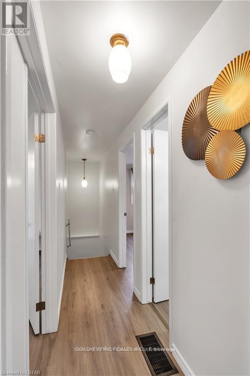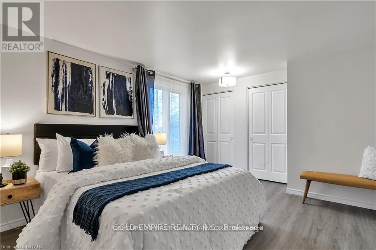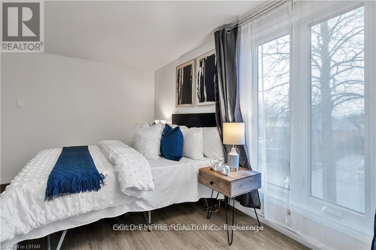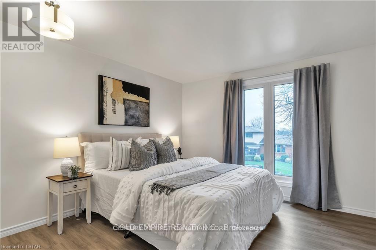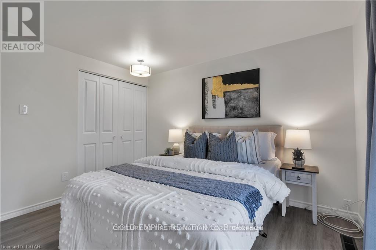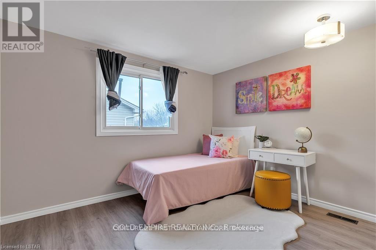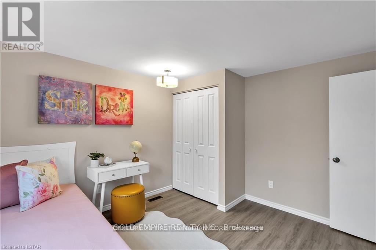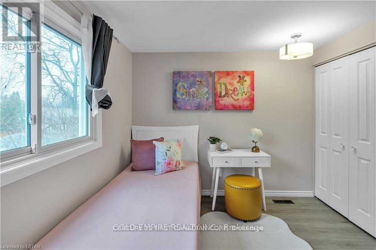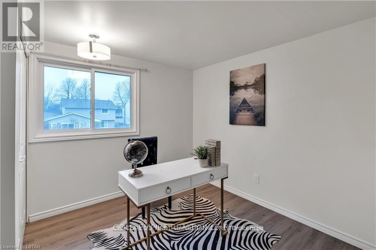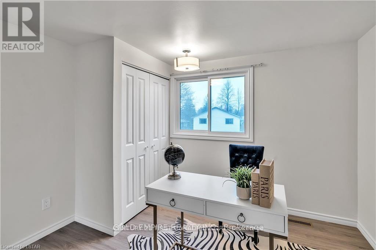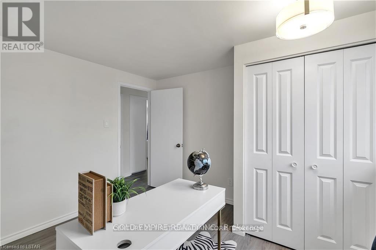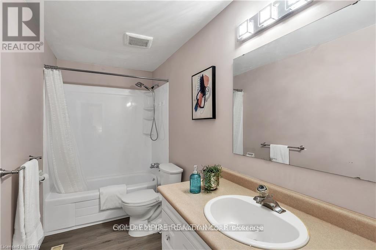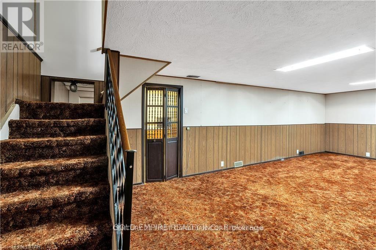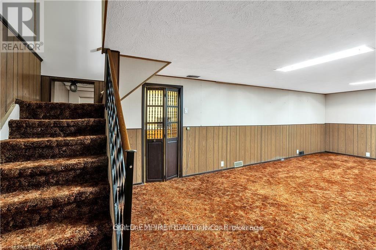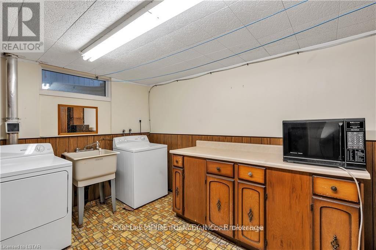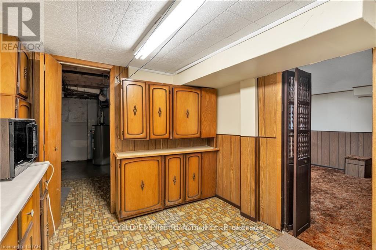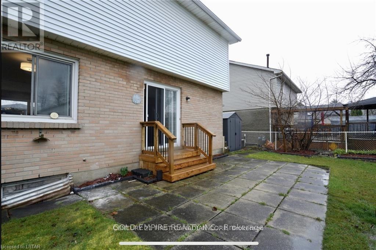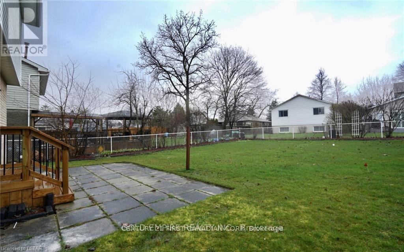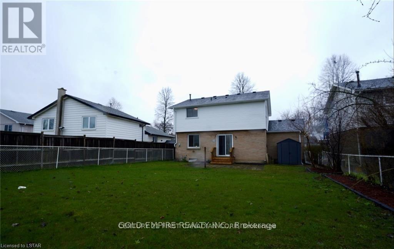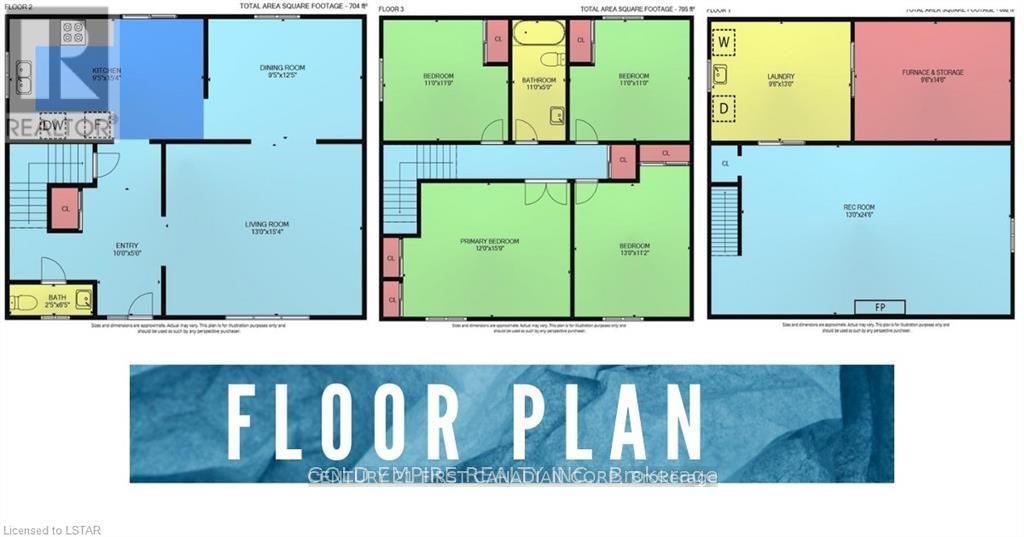53 Archer Crescent, London South (South X), Ontario N6E 2A4 (28827292)
53 Archer Crescent London South, Ontario N6E 2A4
$629,900
Looking in White Oaks for 4 bedrooms on the same floor? This wonderful family home is a 2 storey with lots of natural light in every room. 4 generous bedrooms and a full bathroom on the second floor. The main floor has an eat in kitchen with Patio sliding doors to the back yard, a separate dining room, living room and a powder room. Basement has a large Rec Room with room for gym equipment or office, laundry room and extra work space in the mechanical room. Single Garage, double asphalt driveway and a large fully fenced back yard with gated access from both sides. Sellers have done much of the outside updating: new roof, siding, insulation, eavestroughs, soffits, fascia, garage door, many of the windows as well as insulation. (id:60297)
Property Details
| MLS® Number | X12387229 |
| Property Type | Single Family |
| Community Name | South X |
| EquipmentType | Water Heater |
| ParkingSpaceTotal | 3 |
| RentalEquipmentType | Water Heater |
Building
| BathroomTotal | 2 |
| BedroomsAboveGround | 4 |
| BedroomsTotal | 4 |
| Amenities | Fireplace(s) |
| Appliances | Garage Door Opener Remote(s), Dishwasher, Dryer, Garage Door Opener, Microwave, Hood Fan, Stove, Washer, Window Coverings, Refrigerator |
| BasementType | Full |
| ConstructionStyleAttachment | Detached |
| CoolingType | Central Air Conditioning |
| ExteriorFinish | Brick Facing, Vinyl Siding |
| FireplacePresent | Yes |
| FireplaceTotal | 1 |
| FoundationType | Concrete |
| HalfBathTotal | 1 |
| HeatingFuel | Natural Gas |
| HeatingType | Forced Air |
| StoriesTotal | 2 |
| SizeInterior | 1500 - 2000 Sqft |
| Type | House |
| UtilityWater | Municipal Water |
Parking
| Attached Garage | |
| Garage |
Land
| Acreage | No |
| Sewer | Sanitary Sewer |
| SizeDepth | 100 Ft |
| SizeFrontage | 50 Ft |
| SizeIrregular | 50 X 100 Ft |
| SizeTotalText | 50 X 100 Ft |
Rooms
| Level | Type | Length | Width | Dimensions |
|---|---|---|---|---|
| Second Level | Primary Bedroom | 4.57 m | 3.53 m | 4.57 m x 3.53 m |
| Second Level | Bedroom 2 | 3.53 m | 3.3 m | 3.53 m x 3.3 m |
| Second Level | Bedroom 3 | 3.35 m | 3.35 m | 3.35 m x 3.35 m |
| Second Level | Bedroom 4 | 3.53 m | 3.1 m | 3.53 m x 3.1 m |
| Basement | Recreational, Games Room | 8.8 m | 4.11 m | 8.8 m x 4.11 m |
| Basement | Laundry Room | 3.71 m | 2.84 m | 3.71 m x 2.84 m |
| Main Level | Living Room | 4.86 m | 4.11 m | 4.86 m x 4.11 m |
| Main Level | Dining Room | 3.76 m | 3.71 m | 3.76 m x 3.71 m |
| Main Level | Kitchen | 4.72 m | 2.9 m | 4.72 m x 2.9 m |
https://www.realtor.ca/real-estate/28827292/53-archer-crescent-london-south-south-x-south-x
Interested?
Contact us for more information
Robbie Hasbini
Salesperson
THINKING OF SELLING or BUYING?
We Get You Moving!
Contact Us

About Steve & Julia
With over 40 years of combined experience, we are dedicated to helping you find your dream home with personalized service and expertise.
© 2025 Wiggett Properties. All Rights Reserved. | Made with ❤️ by Jet Branding
