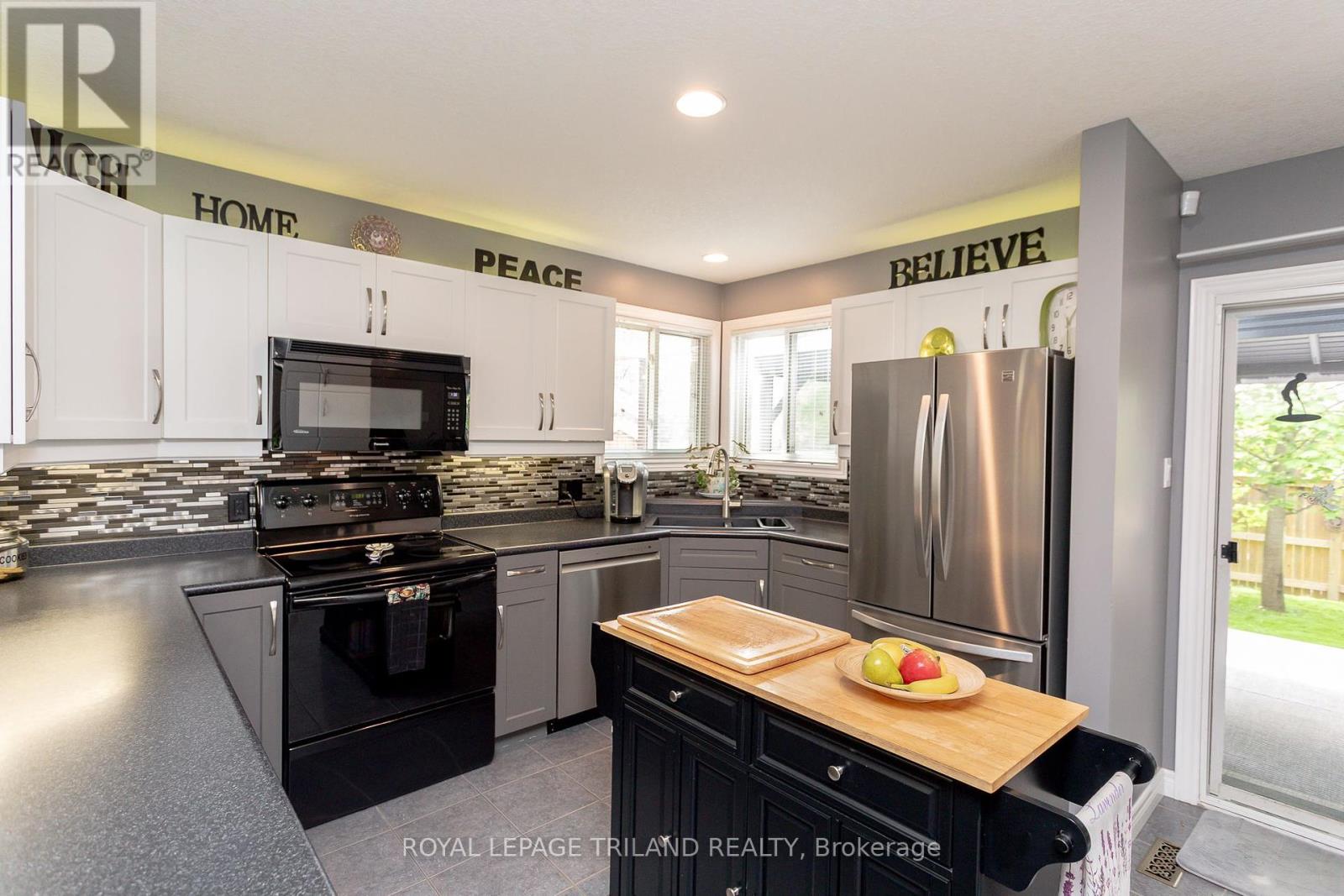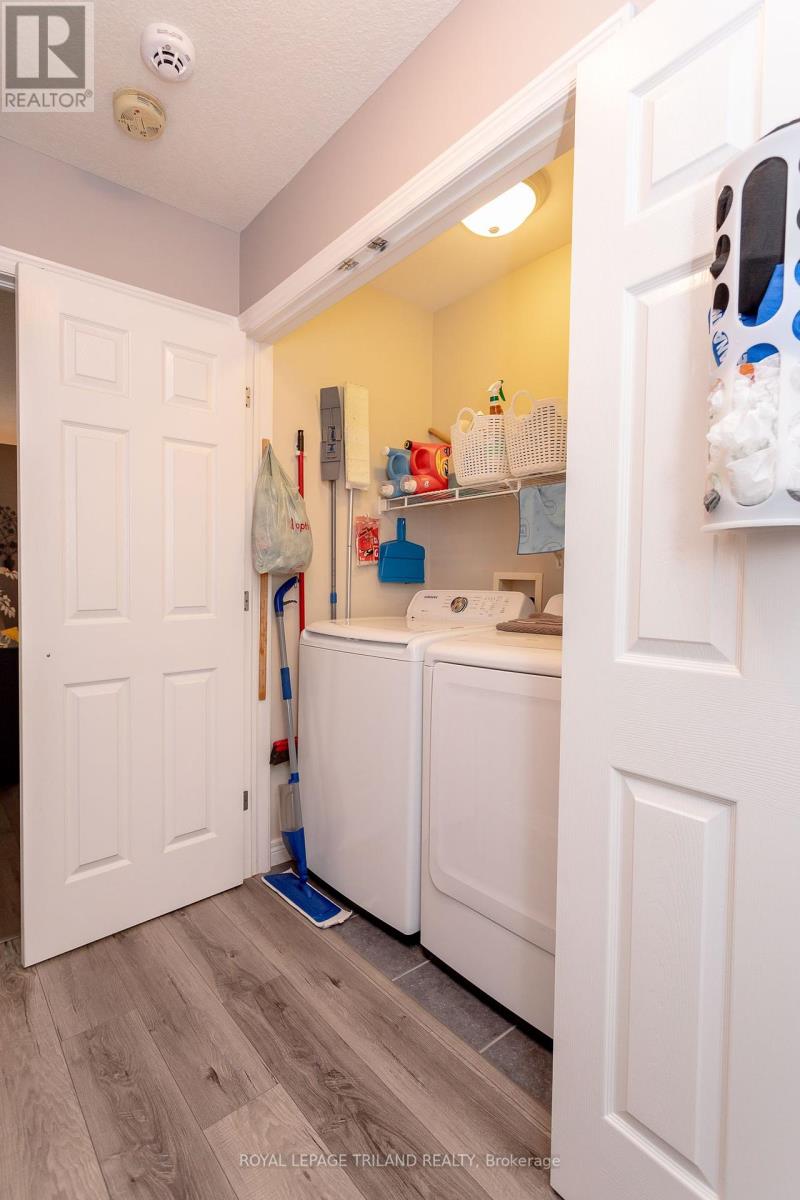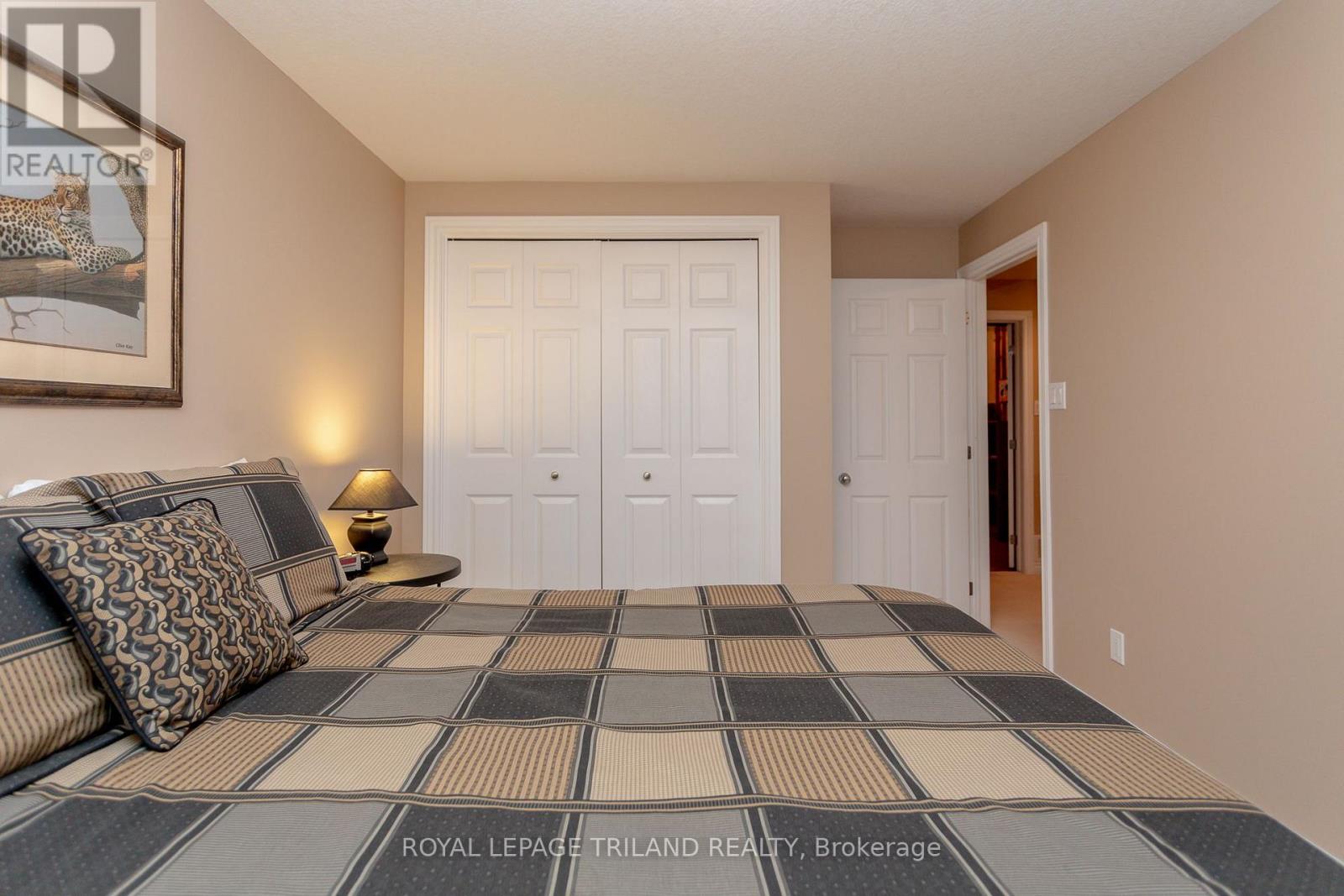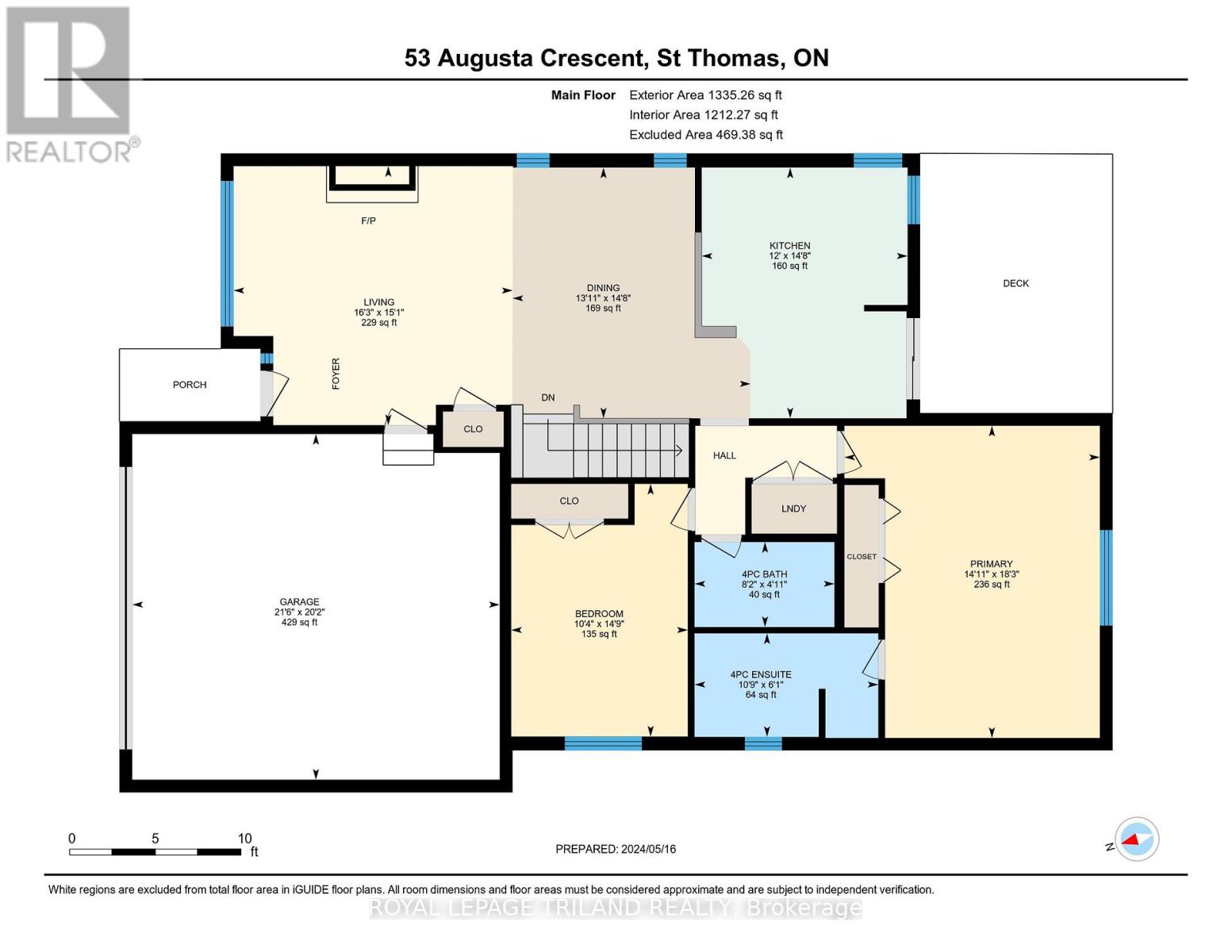53 Augusta Crescent, St. Thomas, Ontario N5R 6K1 (28226720)
53 Augusta Crescent St. Thomas, Ontario N5R 6K1
$759,900
Welcome to 53 Augusta Crescent a beautifully maintained Don West-built bungalow located in the desirable Shaw Valley community. From the moment you arrive, you'll appreciate the warmth and charm of this thoughtfully designed home, blending timeless elegance with modern comfort. The inviting main floor features an open-concept layout with an updated kitchen (2019) perfect for everyday living and entertaining. Two spacious bedrooms, two full bathrooms, and convenient main-floor laundry offer a practical and comfortable lifestyle.The fully finished lower level provides incredible versatility with a third bedroom, a large recreation room, a half bath, and ample storage making it the perfect space for movie nights, family gatherings, or a private retreat. Step outside to your fully fenced backyard oasis, complete with a deck and gazebo, ideal for relaxing mornings, lively weekend barbecues, or quiet evenings under the stars. Don't miss the chance to make this exceptional home yours. Explore the 360 virtual tour and detailed floor plans, or book your private showing today and experience all that 53 Augusta Crescent has to offer! (id:60297)
Property Details
| MLS® Number | X12109072 |
| Property Type | Single Family |
| Community Name | St. Thomas |
| AmenitiesNearBy | Public Transit, Schools |
| ParkingSpaceTotal | 4 |
| Structure | Shed |
Building
| BathroomTotal | 3 |
| BedroomsAboveGround | 2 |
| BedroomsBelowGround | 1 |
| BedroomsTotal | 3 |
| Age | 16 To 30 Years |
| Amenities | Fireplace(s) |
| Appliances | Garage Door Opener Remote(s), Barbeque, Dishwasher, Dryer, Stove, Washer, Refrigerator |
| ArchitecturalStyle | Bungalow |
| BasementDevelopment | Partially Finished |
| BasementType | N/a (partially Finished) |
| ConstructionStyleAttachment | Detached |
| CoolingType | Central Air Conditioning |
| ExteriorFinish | Brick, Vinyl Siding |
| FireplacePresent | Yes |
| FireplaceTotal | 1 |
| FoundationType | Poured Concrete |
| HalfBathTotal | 1 |
| HeatingFuel | Natural Gas |
| HeatingType | Forced Air |
| StoriesTotal | 1 |
| SizeInterior | 1100 - 1500 Sqft |
| Type | House |
| UtilityWater | Municipal Water |
Parking
| Attached Garage | |
| Garage |
Land
| Acreage | No |
| LandAmenities | Public Transit, Schools |
| Sewer | Sanitary Sewer |
| SizeDepth | 114 Ft ,9 In |
| SizeFrontage | 44 Ft ,3 In |
| SizeIrregular | 44.3 X 114.8 Ft ; 102.90ft X 43.40ft X 101.1 Ft X 43.95ft |
| SizeTotalText | 44.3 X 114.8 Ft ; 102.90ft X 43.40ft X 101.1 Ft X 43.95ft|under 1/2 Acre |
| ZoningDescription | R3-57 |
Rooms
| Level | Type | Length | Width | Dimensions |
|---|---|---|---|---|
| Lower Level | Recreational, Games Room | 7.11 m | 5.79 m | 7.11 m x 5.79 m |
| Lower Level | Other | 2.49 m | 3.35 m | 2.49 m x 3.35 m |
| Lower Level | Bedroom 3 | 2.95 m | 4.39 m | 2.95 m x 4.39 m |
| Lower Level | Utility Room | 9.88 m | 4.39 m | 9.88 m x 4.39 m |
| Main Level | Living Room | 4.95 m | 4.6 m | 4.95 m x 4.6 m |
| Main Level | Dining Room | 4.24 m | 4.47 m | 4.24 m x 4.47 m |
| Main Level | Kitchen | 3.66 m | 4.47 m | 3.66 m x 4.47 m |
| Main Level | Primary Bedroom | 4.55 m | 5.56 m | 4.55 m x 5.56 m |
| Main Level | Bedroom 2 | 3.15 m | 4.5 m | 3.15 m x 4.5 m |
Utilities
| Cable | Available |
| Sewer | Installed |
https://www.realtor.ca/real-estate/28226720/53-augusta-crescent-st-thomas-st-thomas
Interested?
Contact us for more information
Ainslee Tracey
Broker
THINKING OF SELLING or BUYING?
We Get You Moving!
Contact Us

About Steve & Julia
With over 40 years of combined experience, we are dedicated to helping you find your dream home with personalized service and expertise.
© 2025 Wiggett Properties. All Rights Reserved. | Made with ❤️ by Jet Branding












































