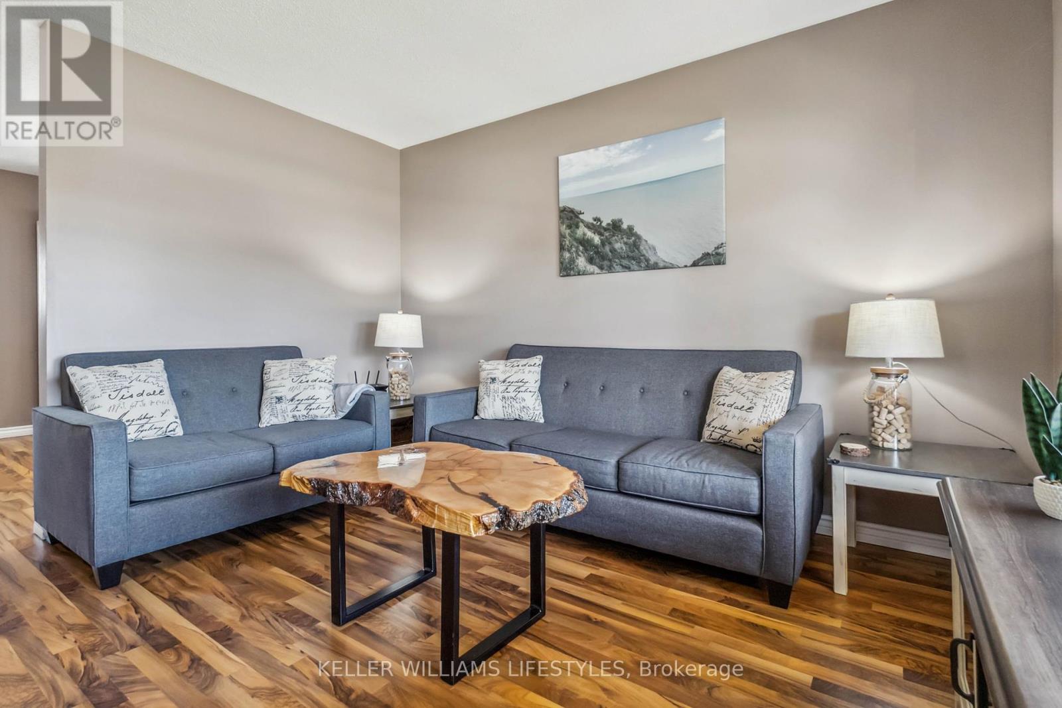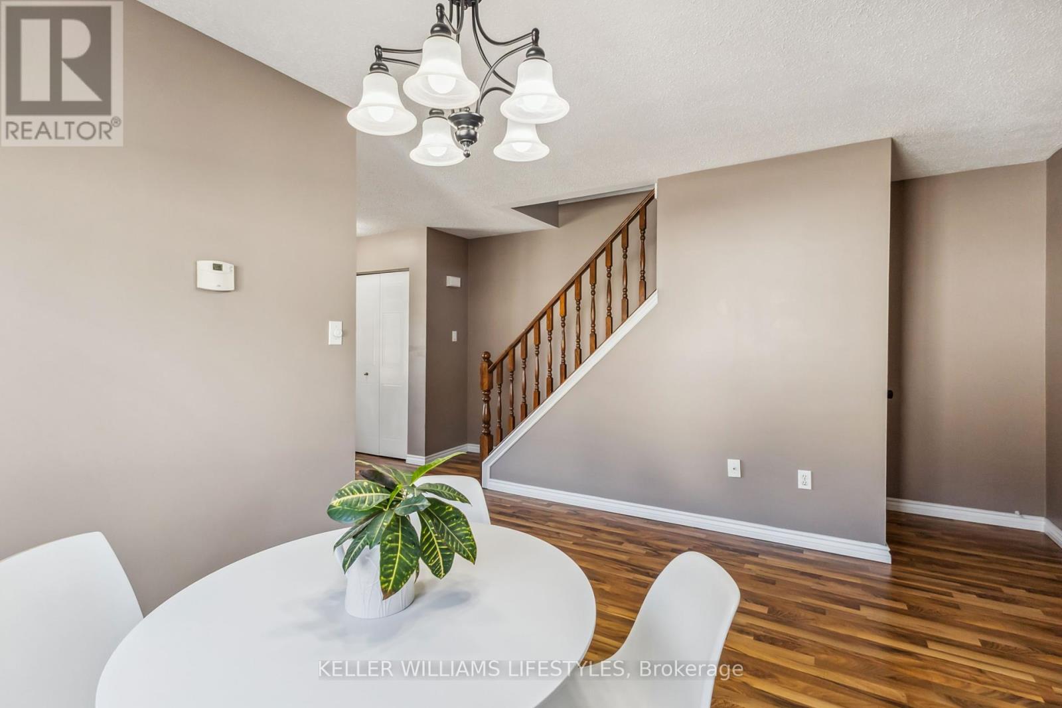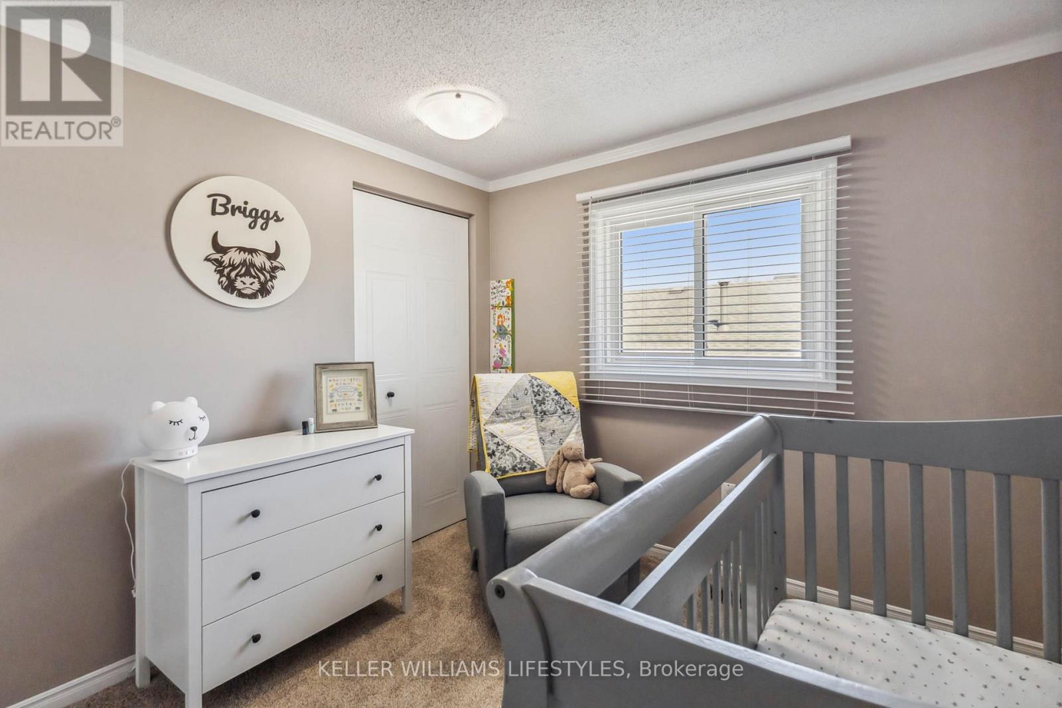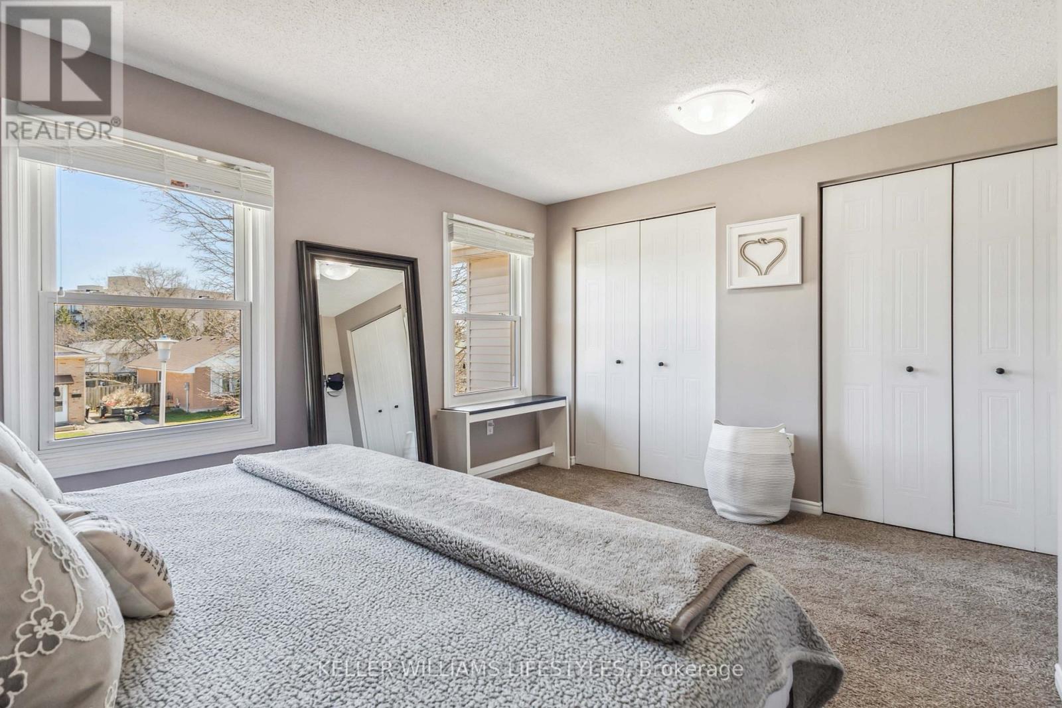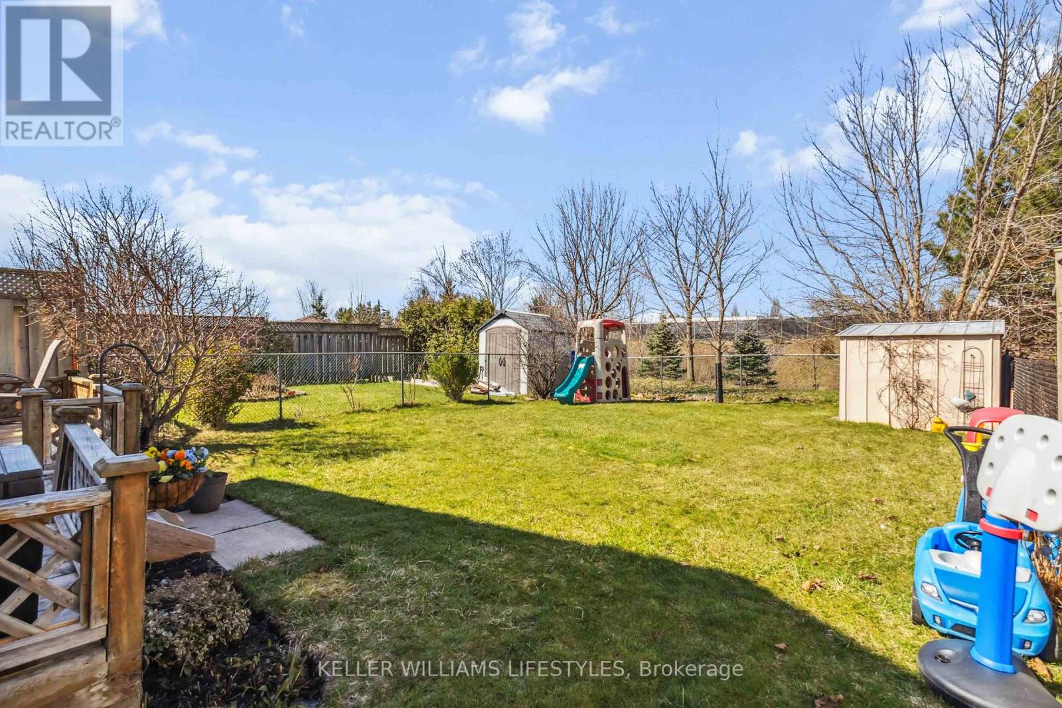53 Erica Crescent, London South (South X), Ontario N6E 3P4 (28194407)
53 Erica Crescent London South, Ontario N6E 3P4
$509,999
Welcome to 53 Erica Crescent! A move in ready home in the heart of White Oaks. Step inside to enjoy recent updates including paint, flooring and modern light fixtures throughout. The updated kitchen features painted cabinets and includes fridge, stove, and dishwasher. Upstairs you will find three bright bedrooms and a full 4 pieces bath, plus a convenient half bath on the main level. The finished lower level offers a cozy rec room for movie nights or play, plus a laundry area with ample storage. Outside, relax on your private deck overlooking a fully fenced backyard with no rear neighbors, and park easily in your three car driveway. With over 1,500 square feet of finished living space, this home is perfect for first time buyers, growing families or down sizers. Just minutes away from White Oaks Malls 175+ shops. Explore nearby walking trails, sports fields and playgrounds. Enjoy being walking distance from restaurants, grocery stores and a short drive away from Costco. Easy access to Highway 401 and multiple bus routes means access to almost anywhere the city has to offer. 53 Erica Crescent has everything you need to feel right at home. (id:60297)
Property Details
| MLS® Number | X12094722 |
| Property Type | Single Family |
| Community Name | South X |
| AmenitiesNearBy | Hospital, Place Of Worship, Park |
| CommunityFeatures | Community Centre |
| EquipmentType | Water Heater - Gas |
| Features | Flat Site, Lighting, Sump Pump |
| ParkingSpaceTotal | 3 |
| RentalEquipmentType | Water Heater - Gas |
| Structure | Deck, Shed |
Building
| BathroomTotal | 2 |
| BedroomsAboveGround | 3 |
| BedroomsTotal | 3 |
| Age | 31 To 50 Years |
| Amenities | Separate Heating Controls, Separate Electricity Meters |
| Appliances | Dishwasher, Dryer, Stove, Washer, Refrigerator |
| BasementDevelopment | Finished |
| BasementType | Full (finished) |
| ConstructionStyleAttachment | Semi-detached |
| CoolingType | Central Air Conditioning |
| ExteriorFinish | Brick, Vinyl Siding |
| FireProtection | Controlled Entry |
| FoundationType | Poured Concrete |
| HalfBathTotal | 1 |
| HeatingFuel | Natural Gas |
| HeatingType | Forced Air |
| StoriesTotal | 2 |
| SizeInterior | 1100 - 1500 Sqft |
| Type | House |
| UtilityWater | Municipal Water |
Parking
| No Garage |
Land
| Acreage | No |
| FenceType | Fenced Yard |
| LandAmenities | Hospital, Place Of Worship, Park |
| LandscapeFeatures | Landscaped |
| Sewer | Sanitary Sewer |
| SizeDepth | 108 Ft ,7 In |
| SizeFrontage | 30 Ft ,1 In |
| SizeIrregular | 30.1 X 108.6 Ft |
| SizeTotalText | 30.1 X 108.6 Ft|under 1/2 Acre |
| ZoningDescription | R2-3 |
Rooms
| Level | Type | Length | Width | Dimensions |
|---|---|---|---|---|
| Second Level | Bedroom | 3.07 m | 4.6 m | 3.07 m x 4.6 m |
| Second Level | Bedroom 2 | 2.85 m | 3.15 m | 2.85 m x 3.15 m |
| Second Level | Bedroom 3 | 2.79 m | 3.15 m | 2.79 m x 3.15 m |
| Basement | Recreational, Games Room | 6 m | 4.7 m | 6 m x 4.7 m |
| Basement | Laundry Room | 2.84 m | 4.7 m | 2.84 m x 4.7 m |
| Main Level | Living Room | 3.88 m | 5 m | 3.88 m x 5 m |
| Main Level | Dining Room | 3.33 m | 3.89 m | 3.33 m x 3.89 m |
| Main Level | Kitchen | 2.82 m | 5.18 m | 2.82 m x 5.18 m |
https://www.realtor.ca/real-estate/28194407/53-erica-crescent-london-south-south-x-south-x
Interested?
Contact us for more information
Osman Omar
Salesperson
THINKING OF SELLING or BUYING?
We Get You Moving!
Contact Us

About Steve & Julia
With over 40 years of combined experience, we are dedicated to helping you find your dream home with personalized service and expertise.
© 2025 Wiggett Properties. All Rights Reserved. | Made with ❤️ by Jet Branding












