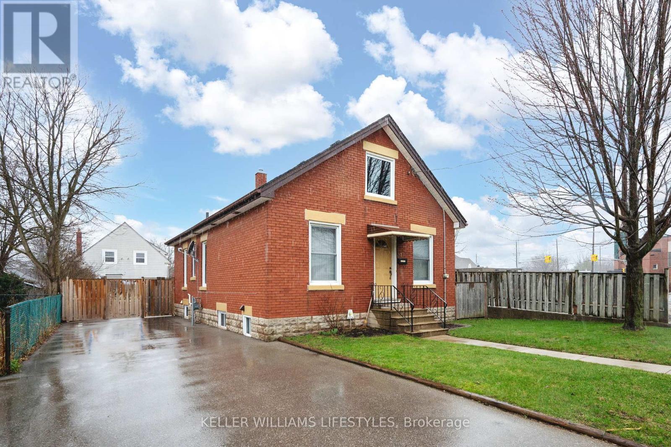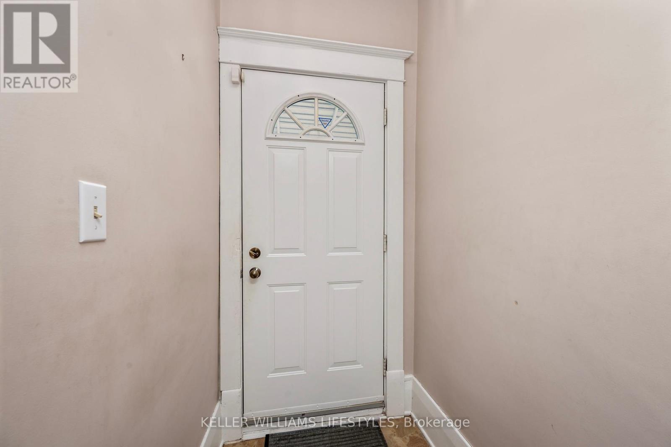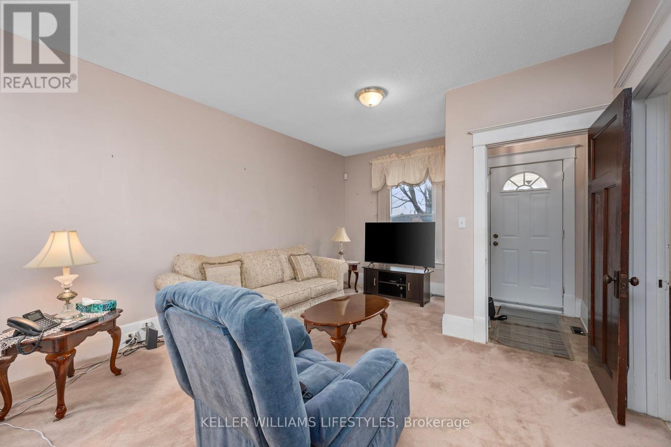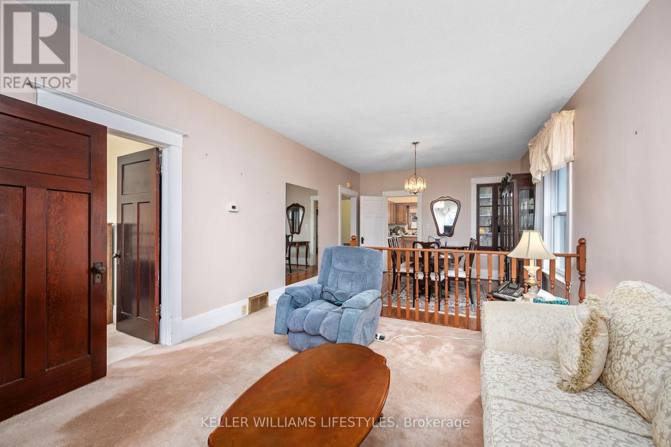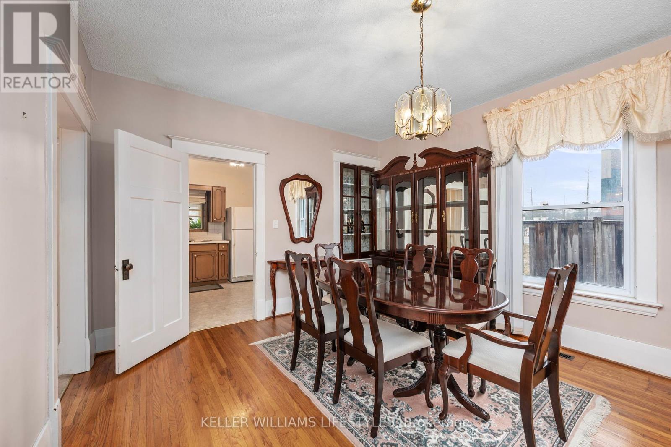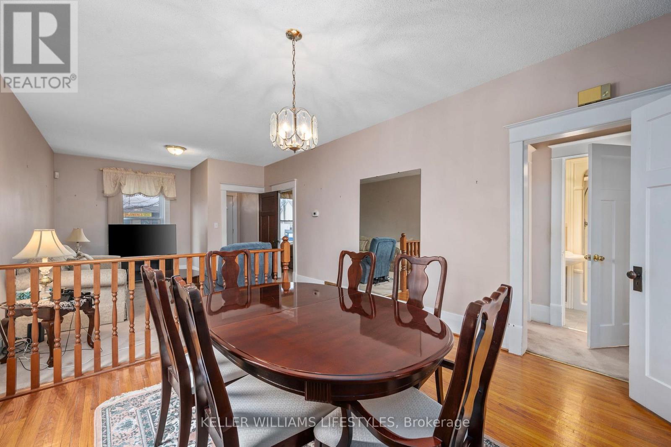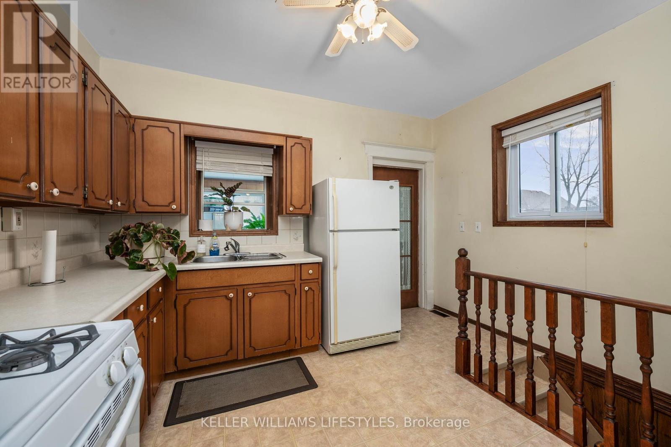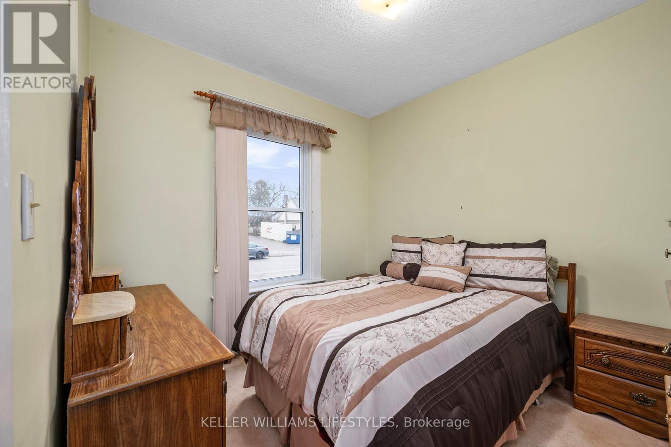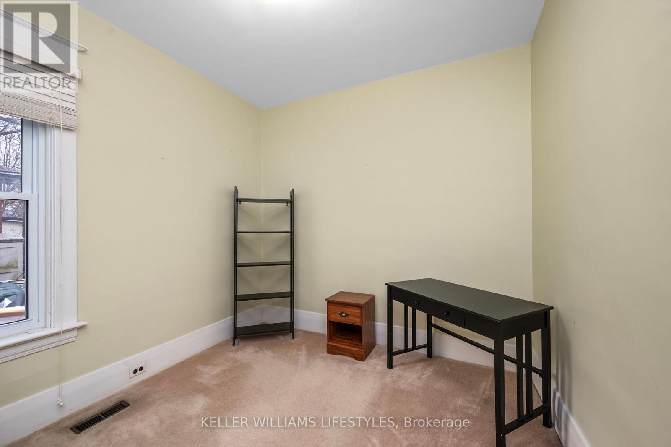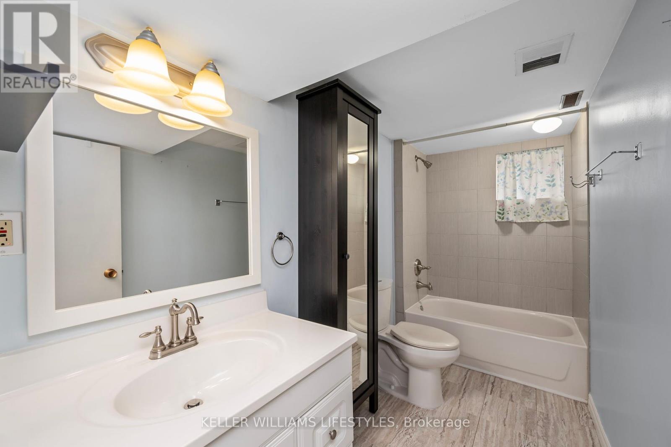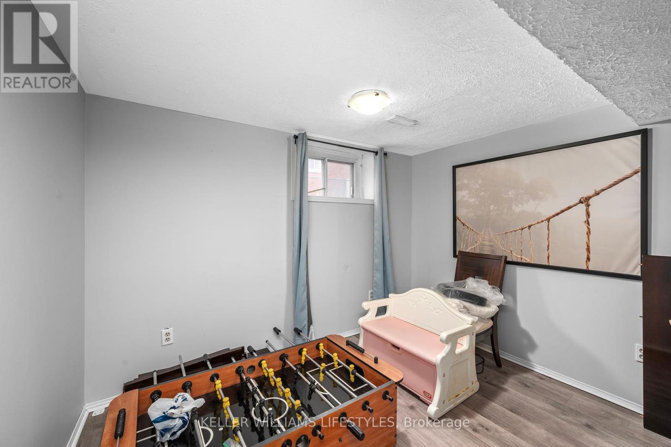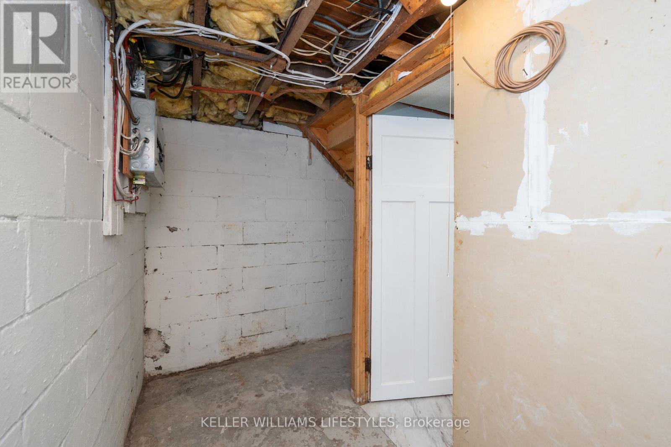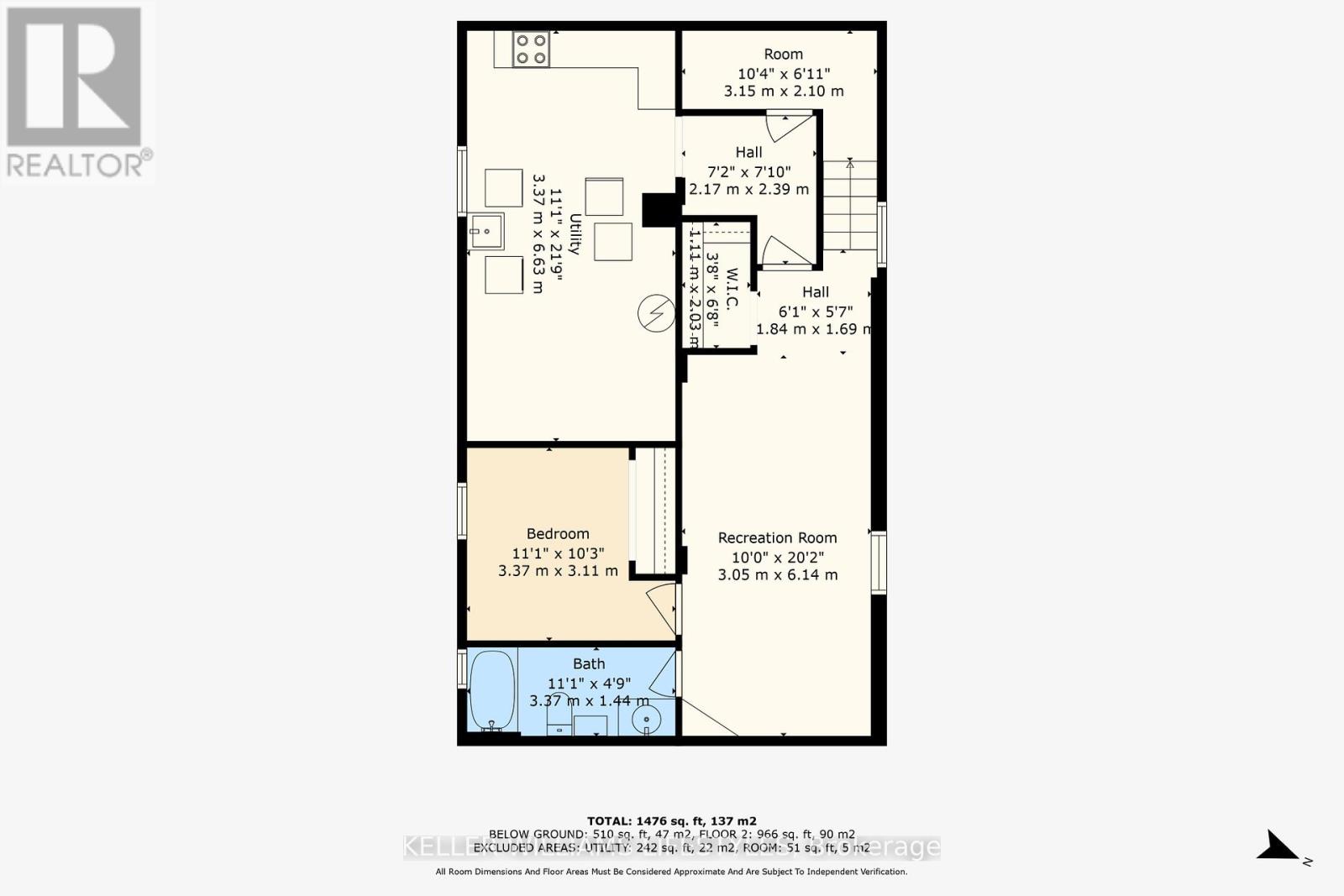53 Tennyson Street, London, Ontario N5Z 2K6 (28154298)
53 Tennyson Street London, Ontario N5Z 2K6
$469,900
Welcome to 53 Tennyson Street an exceptional opportunity in East London for first-time buyers, multi-generational families, or savvy investors. This spacious bungalow offers 3 bedrooms on the main level plus an additional bedroom in the basement, 2 full bathrooms, and 8+4 total rooms, providing flexibility and room to grow. The lower level features a finished living space, a bedroom, bathroom, and a kitchenette with the potential to become a full second kitchen perfect for an in-law suite or rental income. The layout is ideal for those looking to generate additional revenue or accommodate extended family. Updates include a newer roof (2019) and an electric breaker panel. The home also features a fully fenced backyard with a wood fence and patio great for relaxing, entertaining, or enjoying private outdoor space. Located steps from parks, churches, schools, and public transit, this home is well-connected to amenities. An adjacent vacant commercial lot adds unique potential for future development or investment value in this growing neighbourhood. Whether you're looking to move in and make it your own, rent it out, or expand your portfolio,53 Tennyson offers long-term value and versatility at a price that's hard to beat. Don't miss this rare chance to own a well-located property with income potential in a vibrant part of London. (id:60297)
Open House
This property has open houses!
2:00 pm
Ends at:4:00 pm
Property Details
| MLS® Number | X12076834 |
| Property Type | Single Family |
| Community Name | East M |
| AmenitiesNearBy | Place Of Worship, Public Transit, Schools |
| CommunityFeatures | Community Centre |
| EquipmentType | Water Heater |
| Features | In-law Suite |
| ParkingSpaceTotal | 4 |
| RentalEquipmentType | Water Heater |
| Structure | Patio(s), Porch, Shed |
Building
| BathroomTotal | 2 |
| BedroomsAboveGround | 3 |
| BedroomsBelowGround | 1 |
| BedroomsTotal | 4 |
| Age | 51 To 99 Years |
| Appliances | Central Vacuum, Water Heater, Blinds, Dryer, Stove, Washer, Refrigerator |
| ArchitecturalStyle | Bungalow |
| BasementDevelopment | Finished |
| BasementType | N/a (finished) |
| ConstructionStyleAttachment | Detached |
| CoolingType | Central Air Conditioning |
| ExteriorFinish | Brick |
| FireProtection | Alarm System, Smoke Detectors |
| FoundationType | Block |
| HeatingFuel | Natural Gas |
| HeatingType | Forced Air |
| StoriesTotal | 1 |
| SizeInterior | 700 - 1100 Sqft |
| Type | House |
| UtilityWater | Municipal Water |
Parking
| No Garage |
Land
| Acreage | No |
| FenceType | Fenced Yard |
| LandAmenities | Place Of Worship, Public Transit, Schools |
| Sewer | Sanitary Sewer |
| SizeDepth | 100 Ft |
| SizeFrontage | 45 Ft |
| SizeIrregular | 45 X 100 Ft |
| SizeTotalText | 45 X 100 Ft|under 1/2 Acre |
| ZoningDescription | R2-2 |
Rooms
| Level | Type | Length | Width | Dimensions |
|---|---|---|---|---|
| Basement | Recreational, Games Room | 7.51 m | 3.04 m | 7.51 m x 3.04 m |
| Basement | Bedroom | 3.35 m | 3.09 m | 3.35 m x 3.09 m |
| Basement | Bathroom | 3.37 m | 1.44 m | 3.37 m x 1.44 m |
| Main Level | Dining Room | 3.81 m | 3.6 m | 3.81 m x 3.6 m |
| Main Level | Living Room | 4.87 m | 3.91 m | 4.87 m x 3.91 m |
| Main Level | Kitchen | 3.42 m | 3.78 m | 3.42 m x 3.78 m |
| Main Level | Bedroom | 3.12 m | 2.87 m | 3.12 m x 2.87 m |
| Main Level | Bedroom 2 | 3.12 m | 2.87 m | 3.12 m x 2.87 m |
| Main Level | Bedroom 3 | 2.87 m | 2.74 m | 2.87 m x 2.74 m |
| Main Level | Bathroom | 1.7 m | 1.73 m | 1.7 m x 1.73 m |
Utilities
| Cable | Installed |
| Sewer | Installed |
https://www.realtor.ca/real-estate/28154298/53-tennyson-street-london-east-m
Interested?
Contact us for more information
Chris Oliveira
Salesperson
THINKING OF SELLING or BUYING?
We Get You Moving!
Contact Us

About Steve & Julia
With over 40 years of combined experience, we are dedicated to helping you find your dream home with personalized service and expertise.
© 2025 Wiggett Properties. All Rights Reserved. | Made with ❤️ by Jet Branding

