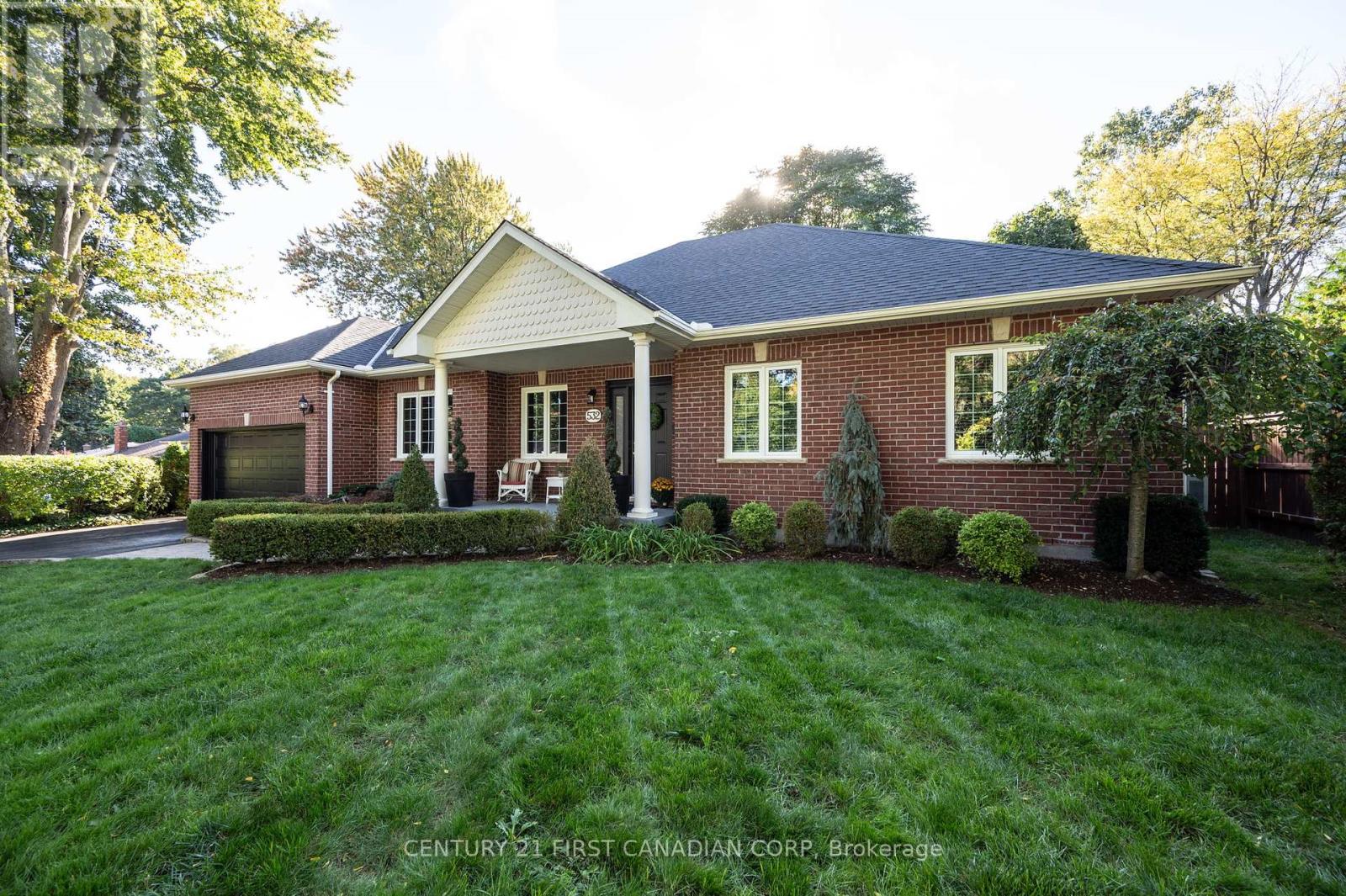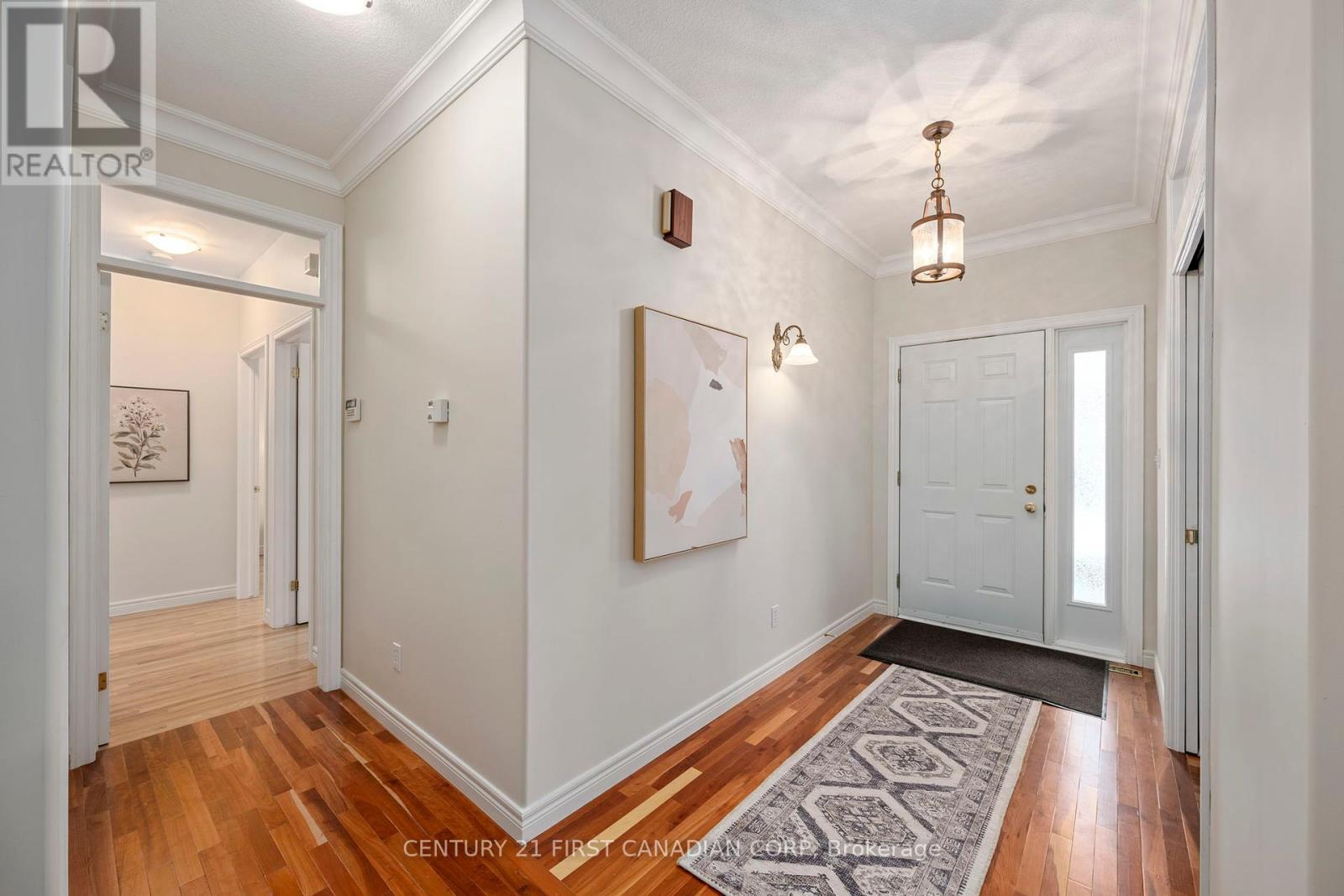532 Oak Park Drive, London, Ontario N6H 3N7 (27983118)
532 Oak Park Drive London, Ontario N6H 3N7
$1,358,000
Incredible Opportunity in Oakridge - Backing onto Park! Located on one of the most beautiful mature streets. This newer custom-built home is a very Rare find. Featuring spacious 3+1 bedrooms and 3.5 bath, the residence spans 4,000 sq ft of luxurious living space, including high ceilings and timeless finishes. The thoughtful layout ensures a perfect flow, making it ideal for families or those seeking one-floor living. The home features a formal dining room with lounge area, gleaming hardwood flooring, large custom cherry kitchen, oversized windows and a gorgeous family room with stone gas fireplace. Immaculately maintained and move-in ready, this home sits on a sprawling 76x180 lot, offering ample space and privacy. Note that there is a Separate Entrance to the lower level which can offer a large income suite and generate $2000/mth. Conveniently located near parks, schools, trails, golf courses, and shopping, it provides all the perks of city living while maintaining a peaceful, nature-filled setting like having a new cottage in the city...Plus, the Sunsets over the park are breathtaking! Priced well below replacement value. (id:60297)
Property Details
| MLS® Number | X12001823 |
| Property Type | Single Family |
| Community Name | North P |
| AmenitiesNearBy | Park, Schools |
| CommunityFeatures | School Bus |
| EquipmentType | None |
| Features | Wooded Area, Flat Site, Sump Pump |
| ParkingSpaceTotal | 6 |
| RentalEquipmentType | None |
| Structure | Deck, Porch |
Building
| BathroomTotal | 4 |
| BedroomsAboveGround | 4 |
| BedroomsTotal | 4 |
| Age | 16 To 30 Years |
| Amenities | Fireplace(s) |
| Appliances | Water Heater, Water Meter, All |
| BasementDevelopment | Finished |
| BasementType | Full (finished) |
| ConstructionStatus | Insulation Upgraded |
| ConstructionStyleAttachment | Detached |
| CoolingType | Central Air Conditioning |
| ExteriorFinish | Brick |
| FireProtection | Alarm System |
| FireplacePresent | Yes |
| FireplaceTotal | 1 |
| FoundationType | Poured Concrete |
| HalfBathTotal | 1 |
| HeatingFuel | Natural Gas |
| HeatingType | Forced Air |
| SizeInterior | 3499.9705 - 4999.958 Sqft |
| Type | House |
| UtilityWater | Municipal Water |
Parking
| Attached Garage | |
| Garage |
Land
| Acreage | No |
| FenceType | Fenced Yard |
| LandAmenities | Park, Schools |
| LandscapeFeatures | Landscaped |
| Sewer | Sanitary Sewer |
| SizeDepth | 179 Ft |
| SizeFrontage | 76 Ft ,1 In |
| SizeIrregular | 76.1 X 179 Ft ; 168 Ft On South Side |
| SizeTotalText | 76.1 X 179 Ft ; 168 Ft On South Side |
| ZoningDescription | Res |
Utilities
| Cable | Installed |
| Sewer | Installed |
https://www.realtor.ca/real-estate/27983118/532-oak-park-drive-london-north-p
Interested?
Contact us for more information
Arthur Tkaczyk
Salesperson
THINKING OF SELLING or BUYING?
We Get You Moving!
Contact Us

About Steve & Julia
With over 40 years of combined experience, we are dedicated to helping you find your dream home with personalized service and expertise.
© 2025 Wiggett Properties. All Rights Reserved. | Made with ❤️ by Jet Branding

















































