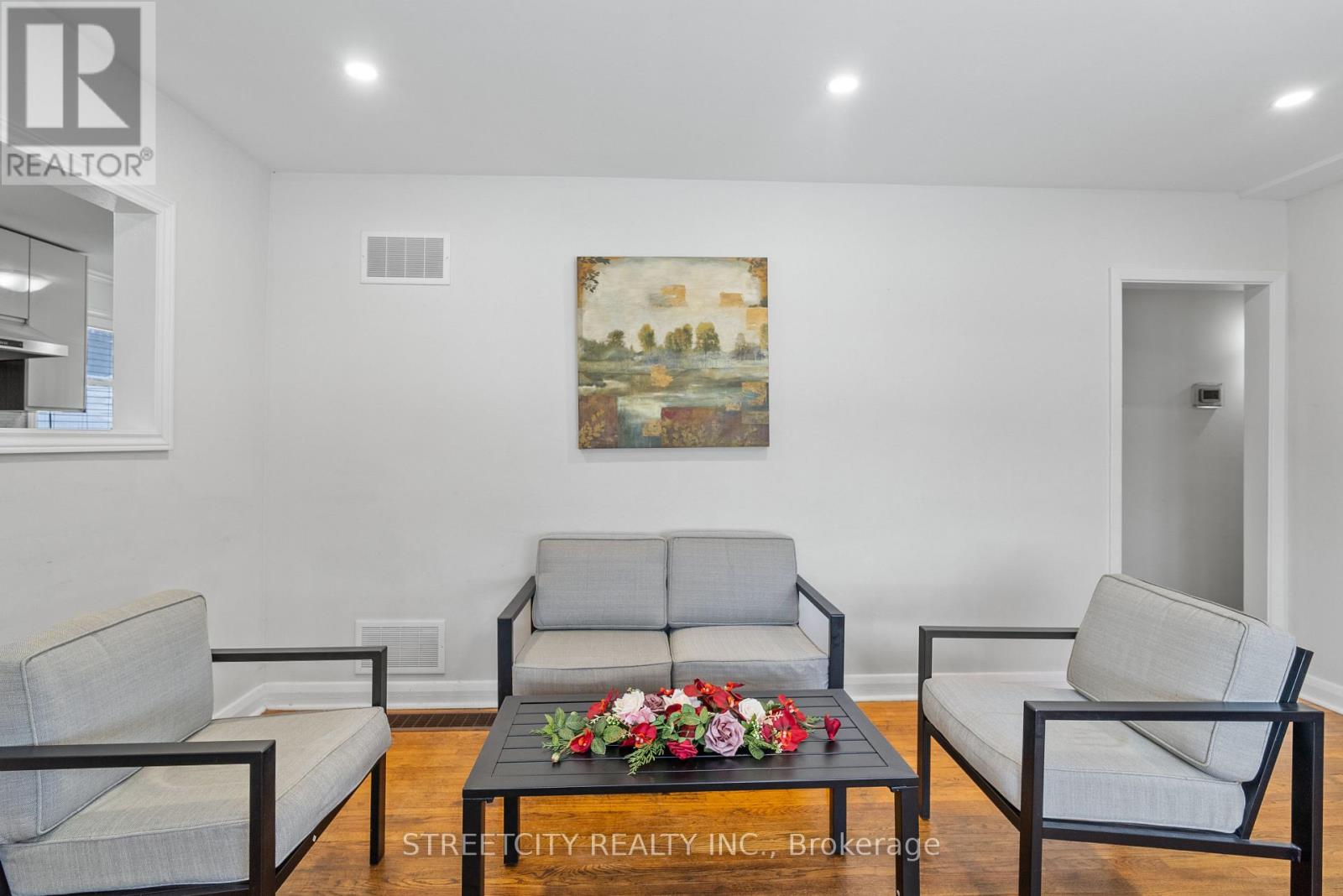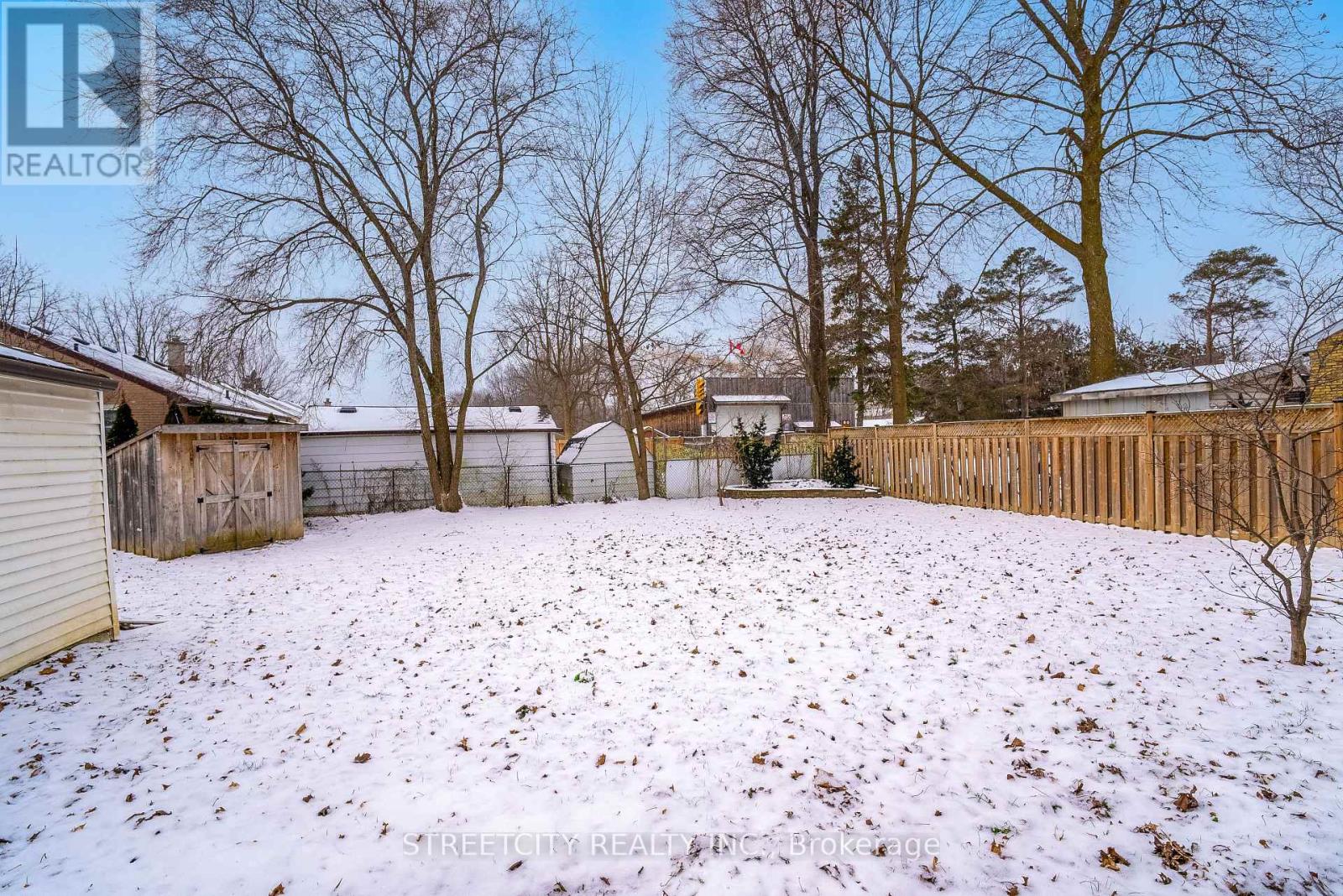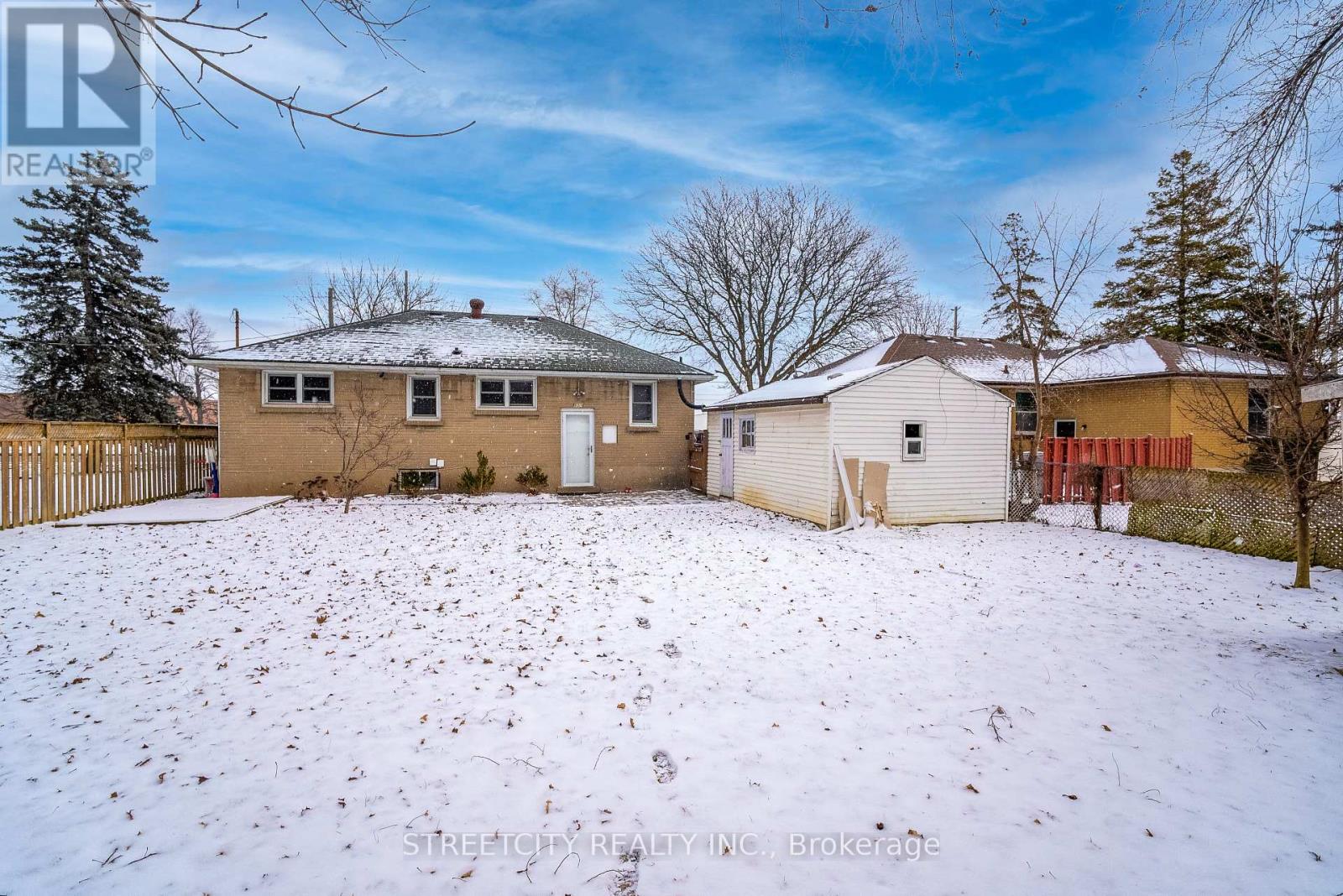537 Clarke Road, London, Ontario N5V 2E1 (28058566)
537 Clarke Road London, Ontario N5V 2E1
$2,150 Monthly
This spacious and well-maintained 3-bedroom, 1-washroom ground-floor unit is available for lease. Located in a desirable neighborhood, this unit offers a comfortable living space with modern amenities. Perfect for families or professionals, the unit boasts a bright, open layout with ample natural light throughout. A detached garage adds extra convenience and storage. Located close to schools and amenities ( Argyle Mall, Fanshawe College, restaurants, grocery stores, and bus stops), this home offers both comfort and convenience. Don't miss your chance to lease this gem, book your showing today. (id:60297)
Property Details
| MLS® Number | X12034722 |
| Property Type | Single Family |
| Community Name | East H |
| ParkingSpaceTotal | 2 |
Building
| BathroomTotal | 1 |
| BedroomsAboveGround | 3 |
| BedroomsTotal | 3 |
| Age | 51 To 99 Years |
| Appliances | Water Heater |
| ArchitecturalStyle | Bungalow |
| BasementFeatures | Separate Entrance |
| BasementType | N/a |
| ConstructionStyleAttachment | Detached |
| CoolingType | Central Air Conditioning |
| ExteriorFinish | Brick, Aluminum Siding |
| FoundationType | Poured Concrete |
| HeatingFuel | Natural Gas |
| HeatingType | Forced Air |
| StoriesTotal | 1 |
| SizeInterior | 700 - 1100 Sqft |
| Type | House |
| UtilityWater | Municipal Water |
Parking
| Detached Garage | |
| Garage |
Land
| Acreage | No |
| Sewer | Sanitary Sewer |
Rooms
| Level | Type | Length | Width | Dimensions |
|---|---|---|---|---|
| Ground Level | Living Room | 5.36 m | 3.61 m | 5.36 m x 3.61 m |
| Ground Level | Kitchen | 2.16 m | 3.39 m | 2.16 m x 3.39 m |
| Ground Level | Dining Room | 2.16 m | 2.23 m | 2.16 m x 2.23 m |
| Ground Level | Bedroom 2 | 2.47 m | 3.63 m | 2.47 m x 3.63 m |
| Ground Level | Primary Bedroom | 3.63 m | 3.57 m | 3.63 m x 3.57 m |
| Ground Level | Bedroom 3 | 3.2 m | 3.6 m | 3.2 m x 3.6 m |
| Ground Level | Bathroom | Measurements not available |
https://www.realtor.ca/real-estate/28058566/537-clarke-road-london-east-h
Interested?
Contact us for more information
Sreejith Parattu Raveendran
Salesperson
519 York Street
London, Ontario N6B 1R4
Manojkumar Chakkanthara Viswanathan
Salesperson
519 York Street
London, Ontario N6B 1R4
THINKING OF SELLING or BUYING?
We Get You Moving!
Contact Us

About Steve & Julia
With over 40 years of combined experience, we are dedicated to helping you find your dream home with personalized service and expertise.
© 2025 Wiggett Properties. All Rights Reserved. | Made with ❤️ by Jet Branding


























