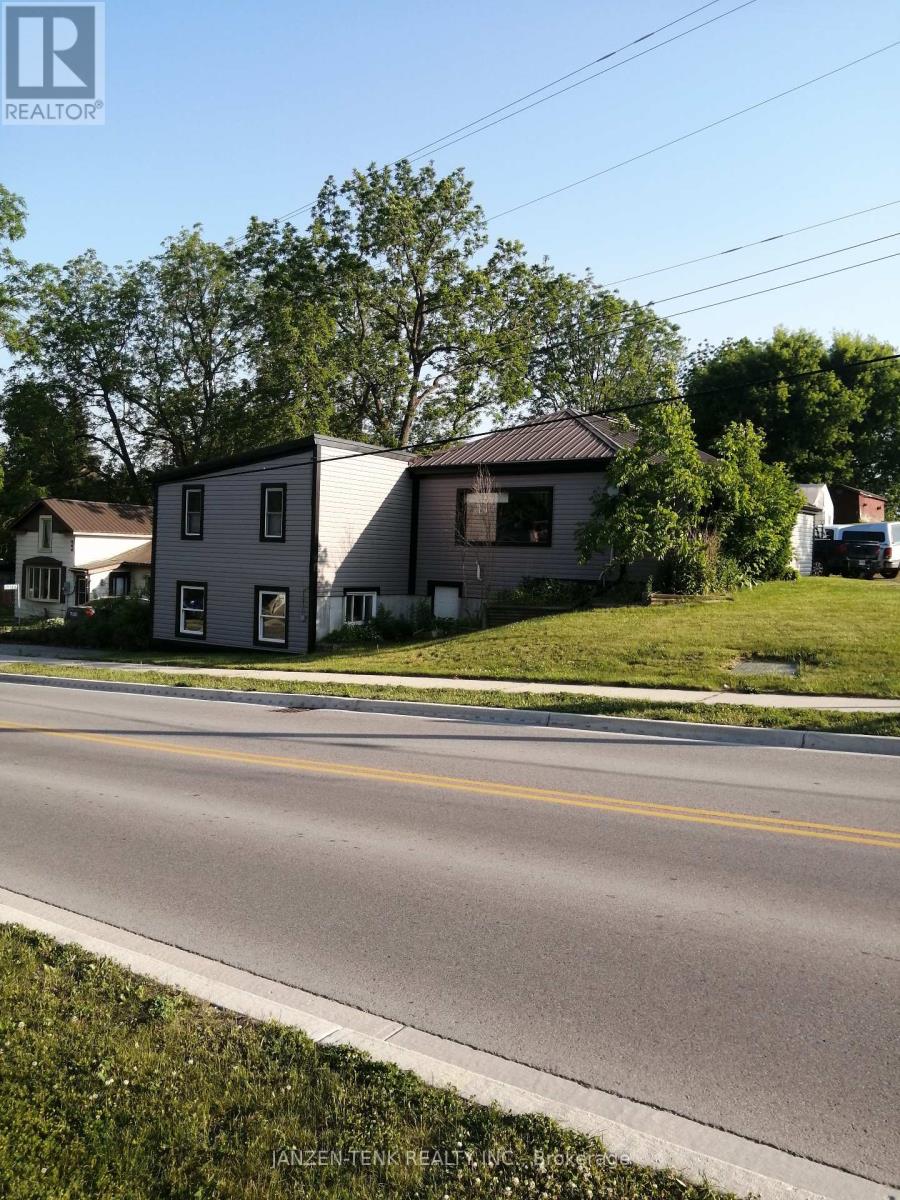53765 Heritage Line, Bayham (Richmond), Ontario N5H 2R1 (28469008)
53765 Heritage Line Bayham, Ontario N5H 2R1
$375,000
Great Opportunity! This house offers 3 bedrooms and 1 bath and features an open concept kitchen and living space. The lower level features a family room area and a large additional space for storage. Laundry is conveniently located on the main floor. This property has had many updates and renovations and is looking for a handy buyer who can carry on the work and continue to add value to this property. (id:60297)
Property Details
| MLS® Number | X12220714 |
| Property Type | Single Family |
| Community Name | Richmond |
| EquipmentType | None |
| ParkingSpaceTotal | 4 |
| RentalEquipmentType | None |
Building
| BathroomTotal | 1 |
| BedroomsAboveGround | 3 |
| BedroomsTotal | 3 |
| Age | 51 To 99 Years |
| Amenities | Fireplace(s) |
| Appliances | Water Heater, Stove, Refrigerator |
| BasementDevelopment | Partially Finished |
| BasementType | N/a (partially Finished) |
| ConstructionStyleAttachment | Detached |
| CoolingType | Central Air Conditioning |
| ExteriorFinish | Vinyl Siding |
| FireplacePresent | Yes |
| FireplaceType | Free Standing Metal |
| FoundationType | Concrete |
| HeatingFuel | Natural Gas |
| HeatingType | Forced Air |
| StoriesTotal | 2 |
| SizeInterior | 0 - 699 Sqft |
| Type | House |
| UtilityWater | Municipal Water |
Parking
| No Garage |
Land
| Acreage | No |
| Sewer | Septic System |
| SizeDepth | 121 Ft ,1 In |
| SizeFrontage | 96 Ft ,2 In |
| SizeIrregular | 96.2 X 121.1 Ft |
| SizeTotalText | 96.2 X 121.1 Ft |
| ZoningDescription | Hr |
Rooms
| Level | Type | Length | Width | Dimensions |
|---|---|---|---|---|
| Lower Level | Family Room | 4.18 m | 5.4 m | 4.18 m x 5.4 m |
| Main Level | Kitchen | 5.63 m | 3.1 m | 5.63 m x 3.1 m |
| Main Level | Living Room | 3.2 m | 4.55 m | 3.2 m x 4.55 m |
| Main Level | Primary Bedroom | 4 m | 2.82 m | 4 m x 2.82 m |
| Main Level | Bedroom | 3.26 m | 3.05 m | 3.26 m x 3.05 m |
| Main Level | Bedroom | 3.13 m | 3.79 m | 3.13 m x 3.79 m |
https://www.realtor.ca/real-estate/28469008/53765-heritage-line-bayham-richmond-richmond
Interested?
Contact us for more information
Steve Kinsey
Salesperson
THINKING OF SELLING or BUYING?
We Get You Moving!
Contact Us

About Steve & Julia
With over 40 years of combined experience, we are dedicated to helping you find your dream home with personalized service and expertise.
© 2025 Wiggett Properties. All Rights Reserved. | Made with ❤️ by Jet Branding












