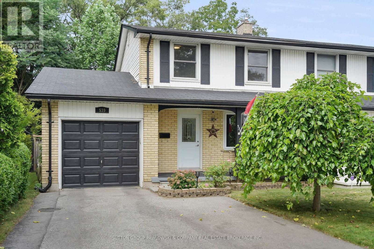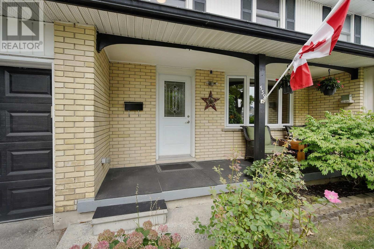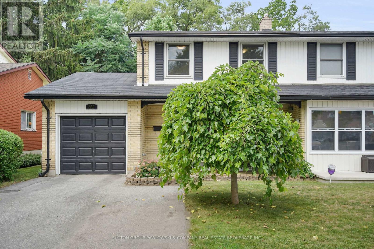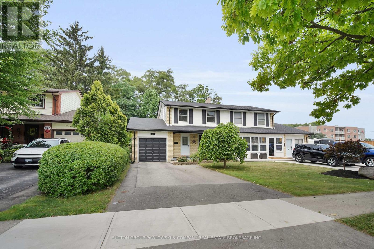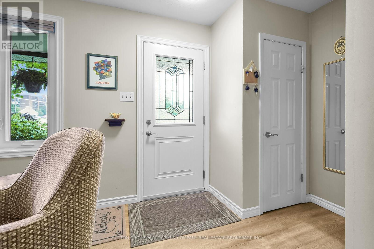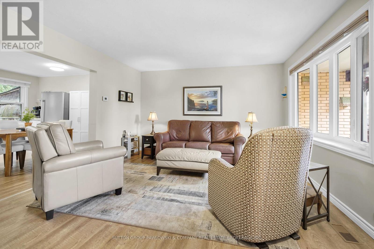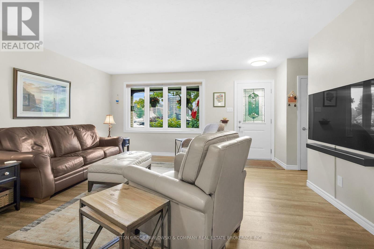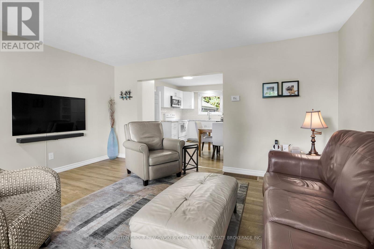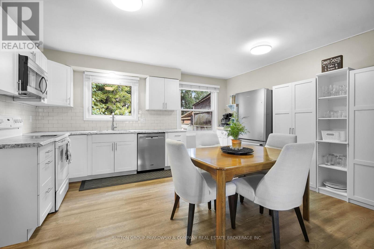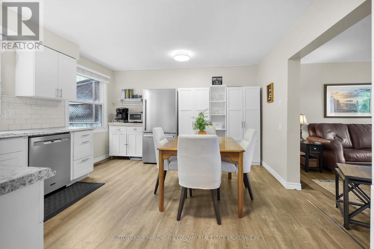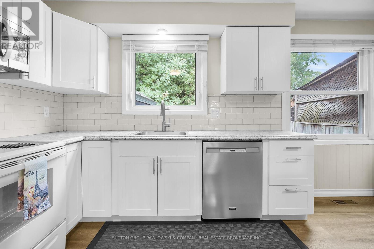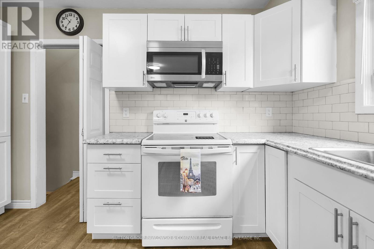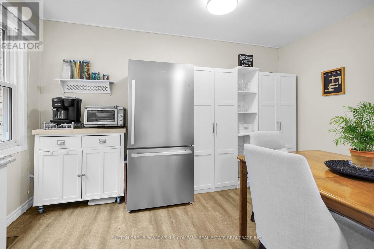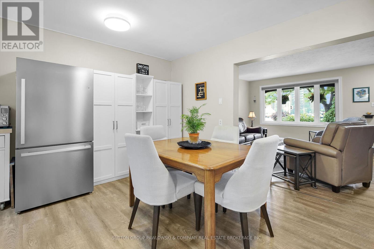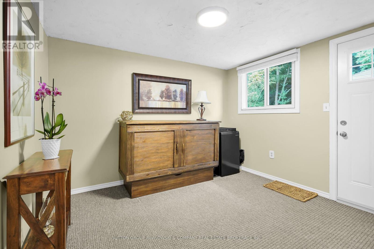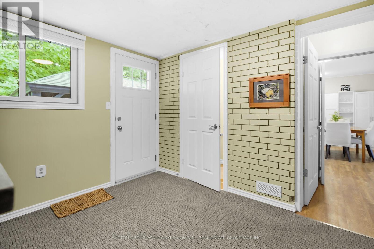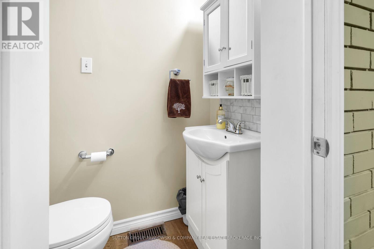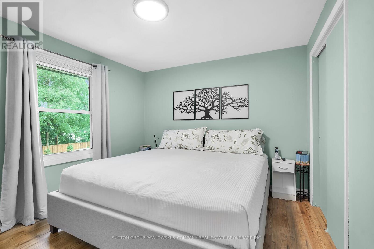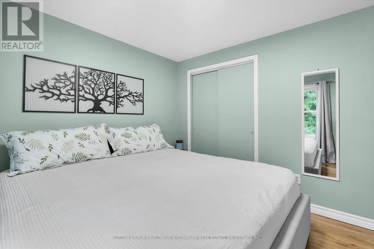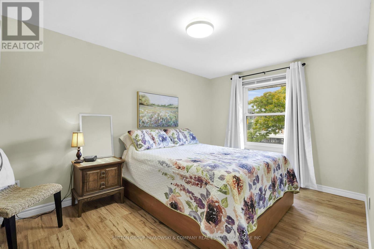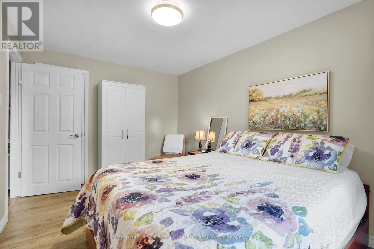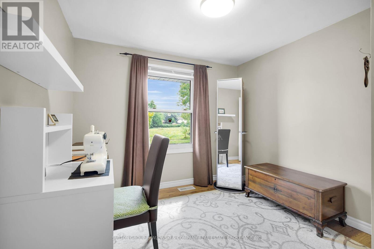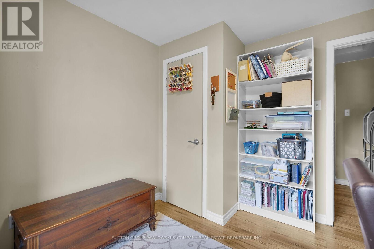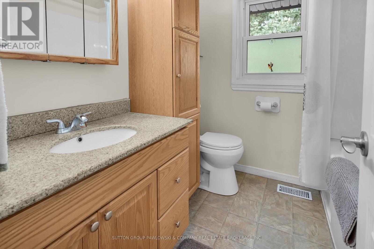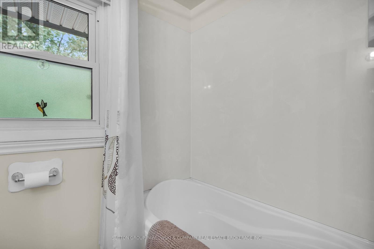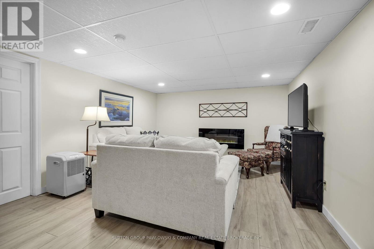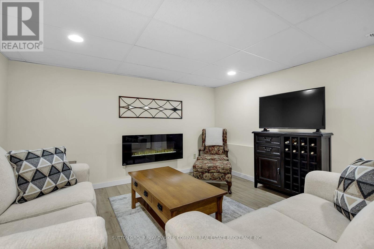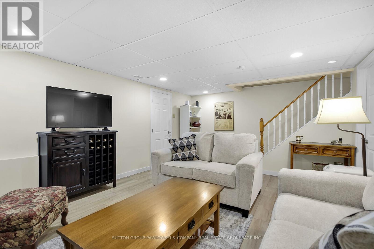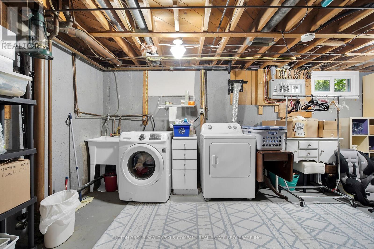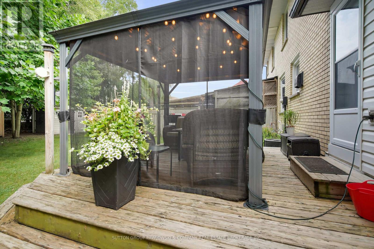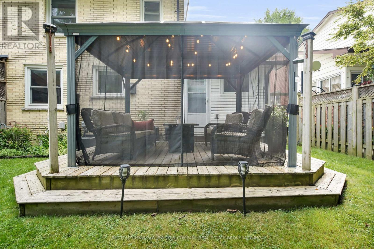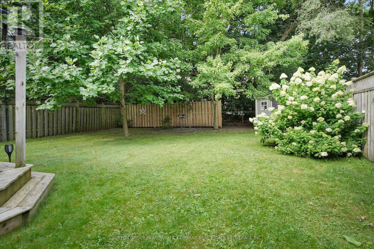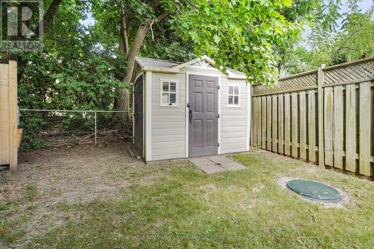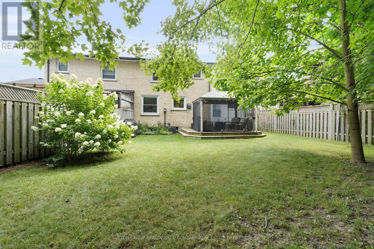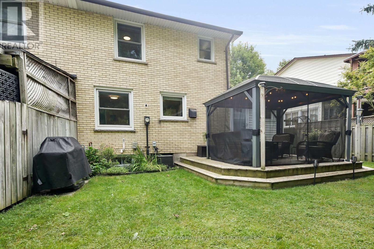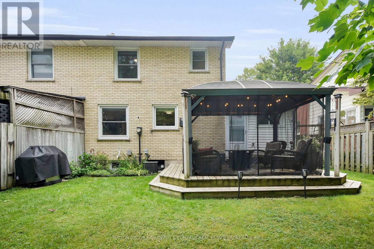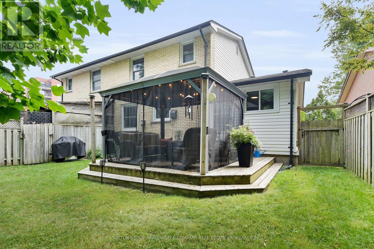539 Viscount Road, London South (South N), Ontario N6J 2Y1 (28707290)
539 Viscount Road London South, Ontario N6J 2Y1
$537,000
First time home buyers step into homeownership with confidence in this beautifully maintained 2-storey semi-detached home, perfectly situated in a sought-after, family-friendly neighbourhood. Whether you're looking for your first home or a smart investment, this property checks all the boxes. Bright and welcoming, the main floor features a spacious living room with newer laminate flooring and a stylish, renovated kitchen with plenty of cabinet space and all appliances included. The cozy family room overlooks a private, mature backyard with an enclosed gazebo sitting area perfect for relaxing or entertaining. Upstairs, you'll find three generous bedrooms with large closets and an updated full bath. The finished lower level offers a great recreation space for movie nights, or family game night. Recent improvements furnace, air conditioner, windows, exterior & interior doors. Extras include an attached garage with inside entry, neutral décor throughout, and an unbeatable location close to good schools, parks, and shopping. An exceptional opportunity at an affordable price -don't miss your chance to get into the market! (id:60297)
Property Details
| MLS® Number | X12332416 |
| Property Type | Single Family |
| Community Name | South N |
| AmenitiesNearBy | Public Transit, Schools |
| ParkingSpaceTotal | 3 |
| Structure | Patio(s), Shed |
Building
| BathroomTotal | 2 |
| BedroomsAboveGround | 3 |
| BedroomsTotal | 3 |
| Appliances | Garage Door Opener Remote(s), Water Heater, Dishwasher, Dryer, Stove, Washer, Refrigerator |
| BasementDevelopment | Partially Finished |
| BasementType | Full (partially Finished) |
| ConstructionStyleAttachment | Semi-detached |
| CoolingType | Central Air Conditioning |
| ExteriorFinish | Wood, Brick |
| FoundationType | Concrete |
| HalfBathTotal | 1 |
| HeatingFuel | Natural Gas |
| HeatingType | Forced Air |
| StoriesTotal | 2 |
| SizeInterior | 0 - 699 Sqft |
| Type | House |
| UtilityWater | Municipal Water |
Parking
| Attached Garage | |
| Garage |
Land
| Acreage | No |
| FenceType | Fenced Yard |
| LandAmenities | Public Transit, Schools |
| LandscapeFeatures | Landscaped |
| Sewer | Sanitary Sewer |
| SizeDepth | 120 Ft ,2 In |
| SizeFrontage | 46 Ft |
| SizeIrregular | 46 X 120.2 Ft |
| SizeTotalText | 46 X 120.2 Ft |
Rooms
| Level | Type | Length | Width | Dimensions |
|---|---|---|---|---|
| Second Level | Primary Bedroom | 3.54 m | 3.08 m | 3.54 m x 3.08 m |
| Second Level | Bedroom 2 | 4.11 m | 2.8 m | 4.11 m x 2.8 m |
| Second Level | Bedroom 3 | 3.04 m | 2.78 m | 3.04 m x 2.78 m |
| Lower Level | Recreational, Games Room | 5.58 m | 3.84 m | 5.58 m x 3.84 m |
| Main Level | Living Room | 4.69 m | 3.99 m | 4.69 m x 3.99 m |
| Main Level | Kitchen | 3.96 m | 4.6 m | 3.96 m x 4.6 m |
| Main Level | Family Room | 3.23 m | 2.87 m | 3.23 m x 2.87 m |
Utilities
| Cable | Available |
| Electricity | Installed |
| Sewer | Installed |
https://www.realtor.ca/real-estate/28707290/539-viscount-road-london-south-south-n-south-n
Interested?
Contact us for more information
Linda Wilson
Salesperson
Angela Wilson
Broker
THINKING OF SELLING or BUYING?
We Get You Moving!
Contact Us

About Steve & Julia
With over 40 years of combined experience, we are dedicated to helping you find your dream home with personalized service and expertise.
© 2025 Wiggett Properties. All Rights Reserved. | Made with ❤️ by Jet Branding
