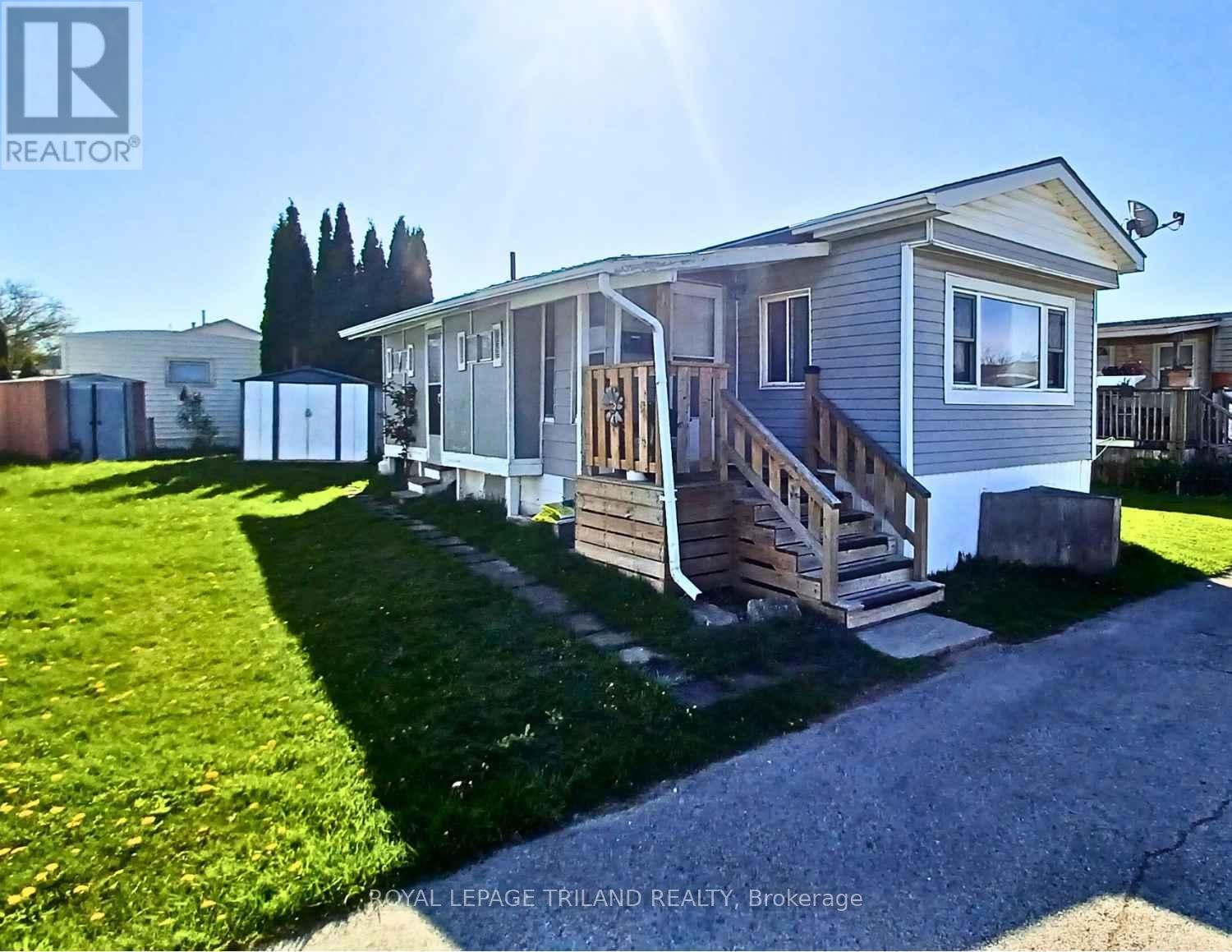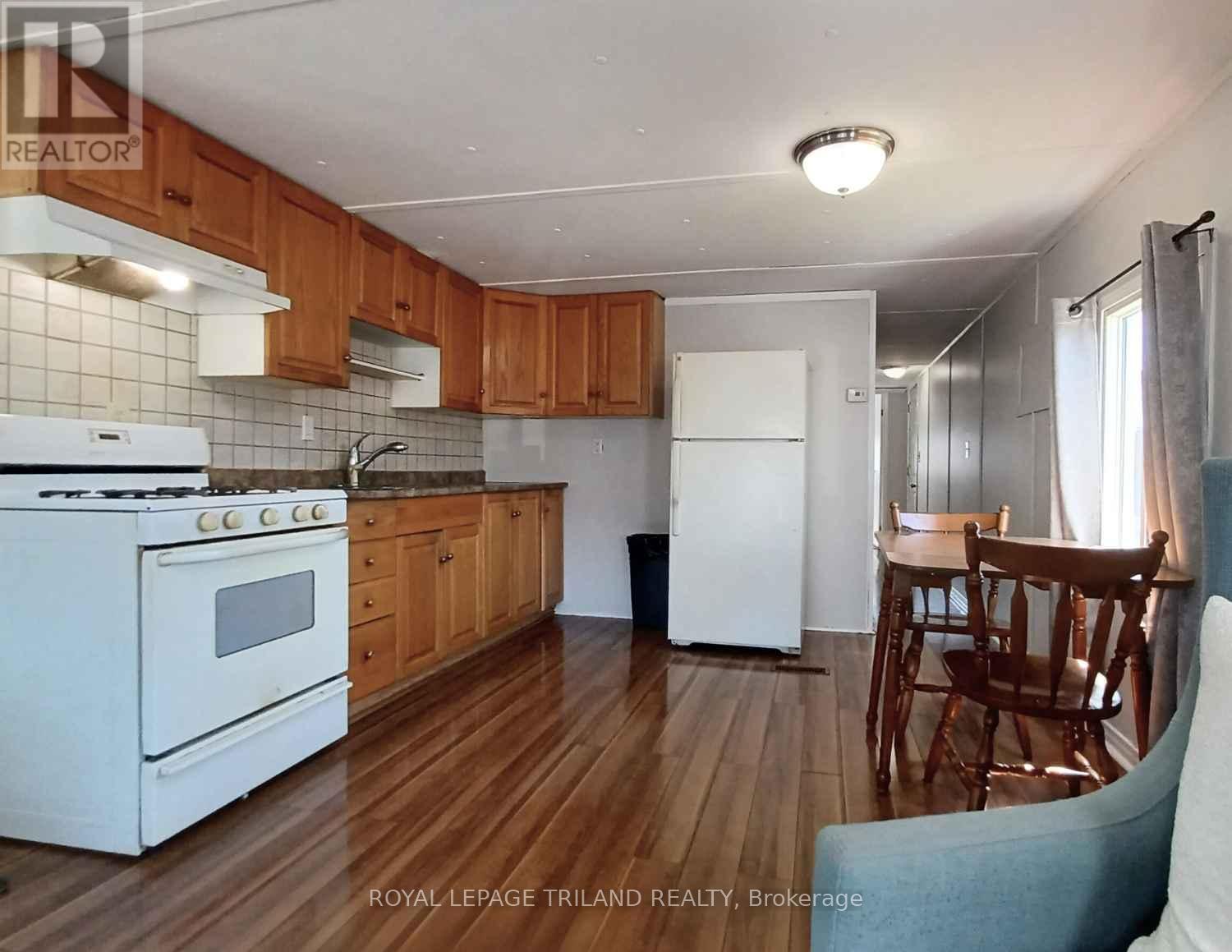54 - 2189 Dundas Street, London East (East I), Ontario N5V 1H3 (28299617)
54 - 2189 Dundas Street London East, Ontario N5V 1H3
$129,900
Opportunity for affordable home ownership in a year-round East London park! This mobile home offers two bedrooms, with the second room featuring built-in cupboards and flexibility to serve as a bedroom, den, office, or computer room. The layout includes an open-concept kitchen and living area with large windows for natural light, and a 4-piece bathroom. The side door opens to an enclosed porch and leads to a nice-sized yard with a large shed. Parking is available in front of the unit. Monthly fees of approx. $800 include lot rent, water, sewer, property taxes, garbage/recycling pick-up, and park maintenance. Property is being sold "AS IS" no warranties. Conditional on land lease approval. Renting out the unit is not permitted. Conveniently located near Argyle Mall, Peavey Mart, Fanshawe College, and public transit. An excellent low-maintenance option for those looking to downsize or retire. (id:60297)
Property Details
| MLS® Number | X12142726 |
| Property Type | Single Family |
| Community Name | East I |
| AmenitiesNearBy | Place Of Worship, Public Transit, Schools |
| ParkingSpaceTotal | 2 |
| Structure | Shed |
Building
| BathroomTotal | 1 |
| BedroomsAboveGround | 2 |
| BedroomsTotal | 2 |
| Age | 31 To 50 Years |
| Appliances | Water Heater, Stove, Refrigerator |
| ArchitecturalStyle | Bungalow |
| ExteriorFinish | Vinyl Siding |
| HeatingFuel | Natural Gas |
| HeatingType | Forced Air |
| StoriesTotal | 1 |
| Type | Mobile Home |
| UtilityWater | Municipal Water |
Parking
| No Garage |
Land
| Acreage | No |
| LandAmenities | Place Of Worship, Public Transit, Schools |
| Sewer | Sanitary Sewer |
Rooms
| Level | Type | Length | Width | Dimensions |
|---|---|---|---|---|
| Main Level | Kitchen | 3.5 m | 3.4 m | 3.5 m x 3.4 m |
| Main Level | Living Room | 3.1 m | 3.4 m | 3.1 m x 3.4 m |
| Main Level | Bedroom | 2.7 m | 3.4 m | 2.7 m x 3.4 m |
| Main Level | Bedroom | 2.6 m | 2.2 m | 2.6 m x 2.2 m |
| Main Level | Other | 1.8 m | 1.6 m | 1.8 m x 1.6 m |
Utilities
| Sewer | Installed |
https://www.realtor.ca/real-estate/28299617/54-2189-dundas-street-london-east-east-i-east-i
Interested?
Contact us for more information
Lesley Wright
Salesperson
THINKING OF SELLING or BUYING?
We Get You Moving!
Contact Us

About Steve & Julia
With over 40 years of combined experience, we are dedicated to helping you find your dream home with personalized service and expertise.
© 2025 Wiggett Properties. All Rights Reserved. | Made with ❤️ by Jet Branding





















