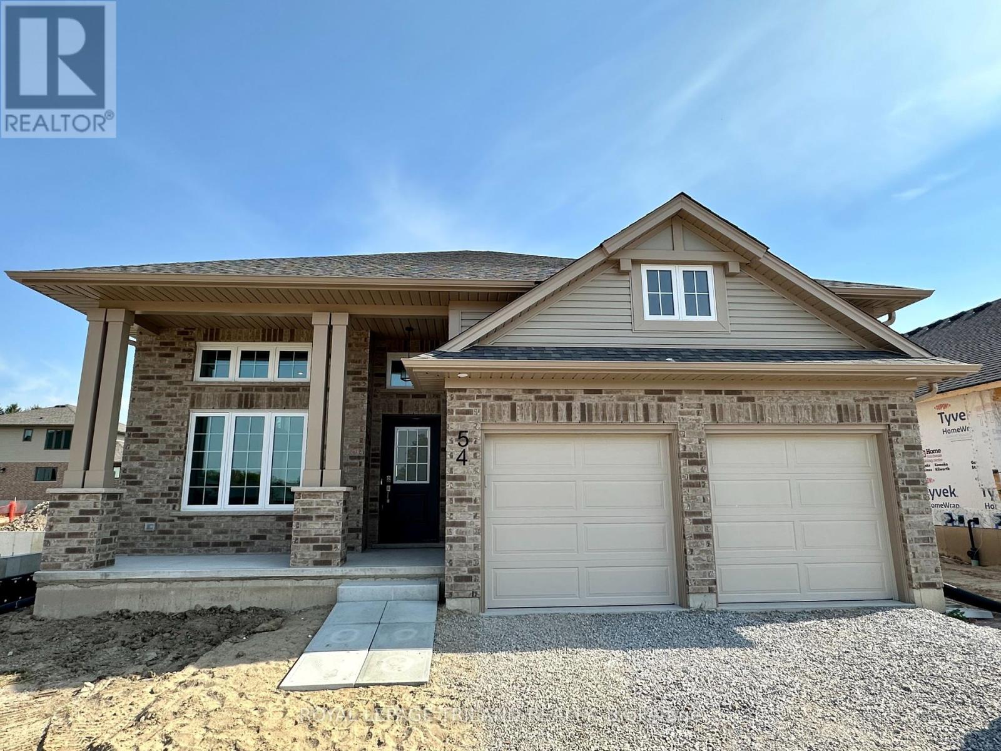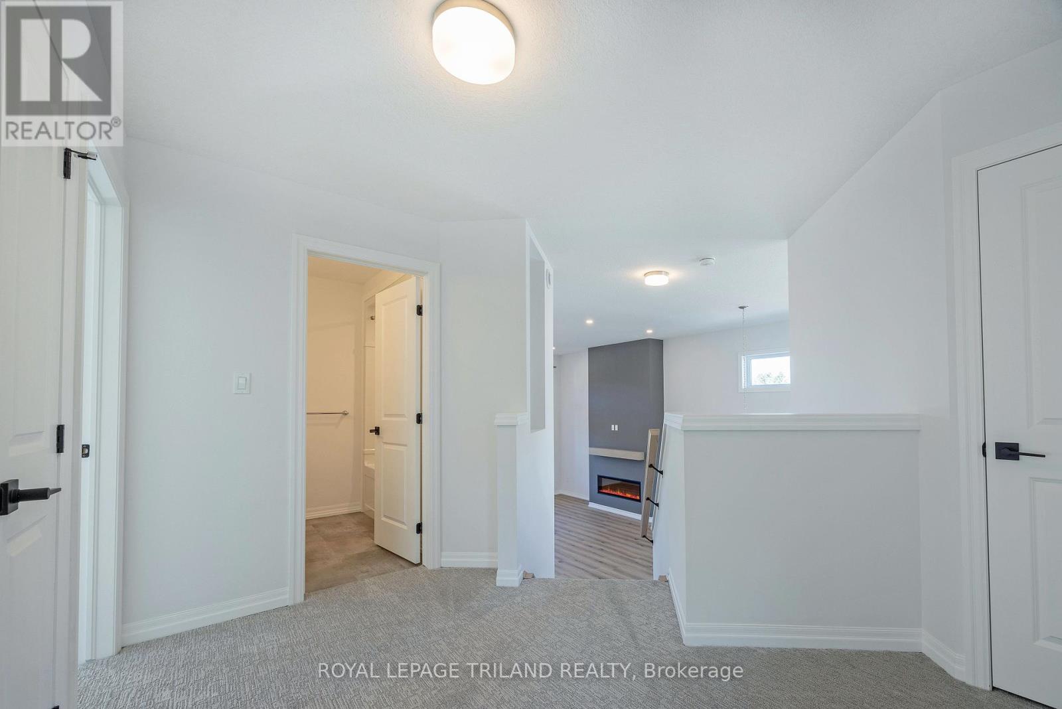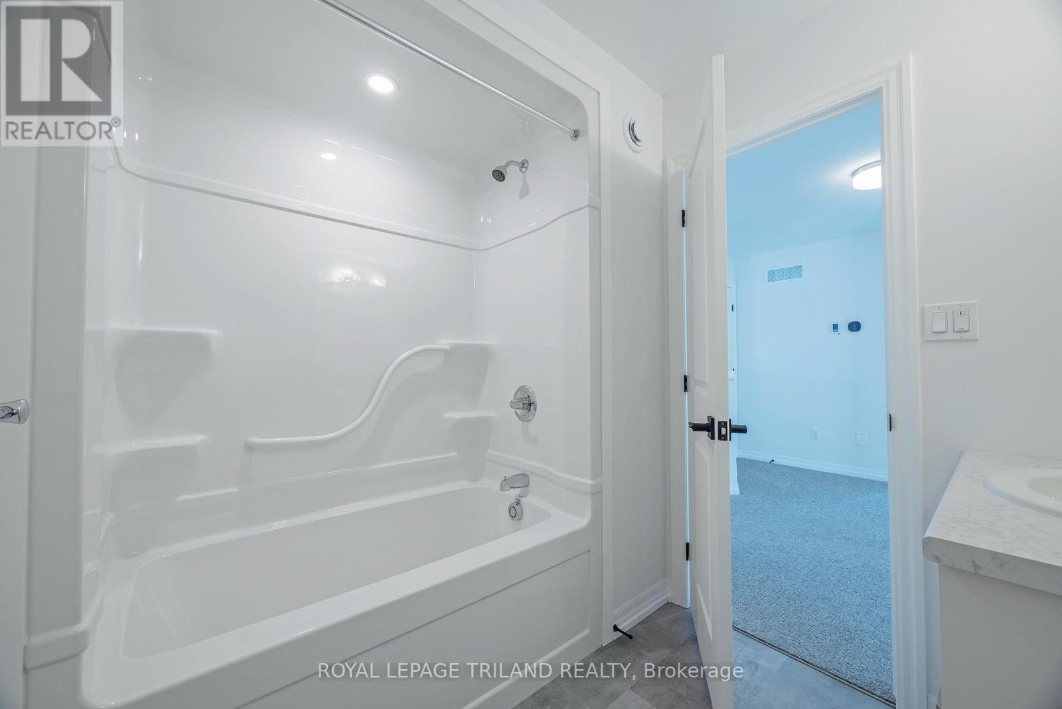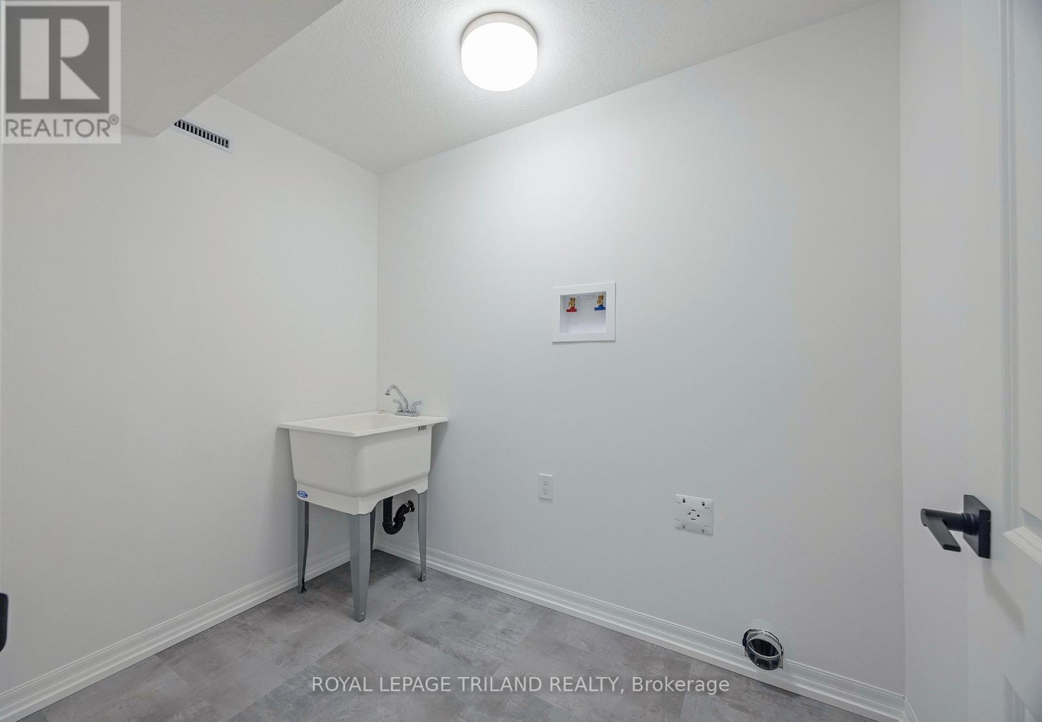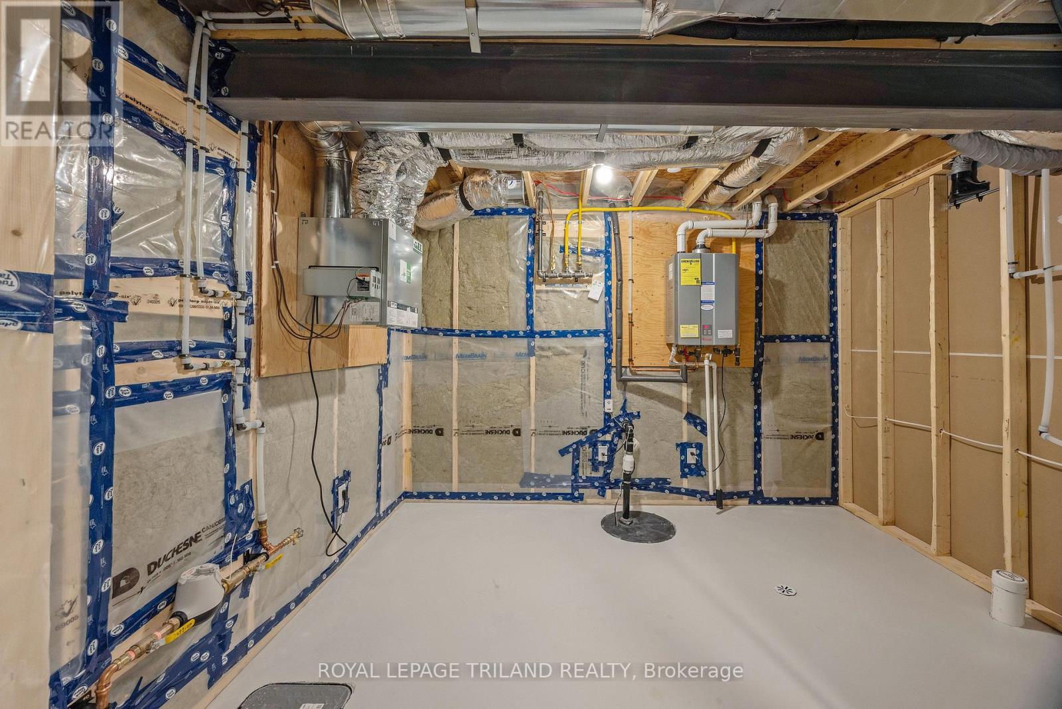54 Snowy Owl Trail, Central Elgin, Ontario N5R 0M7 (27456986)
54 Snowy Owl Trail Central Elgin, Ontario N5R 0M7
$789,027
Located in Eagles Ridge on the outskirts of St.Thomas is the Danbridge model, a four-level side split Doug Tarry built home is EnergyStar & Net Zero Ready offering 2144 sq ft of living space. The great room features 12 ft ceilings, with a beautiful electric fireplace. The spacious kitchen with quartz countertops, pantry, large island (with breakfast bar) , and dining area complete the first level. The upper level features a primary bedroom with a walkin closet and a 3pc ensuite, 2 more bedrooms and a 4pc main bathroom. The lower level offers an enormous rec room, a 4th bedroom, and a 3pc bathroom. The home continues to the 4th level where you will find a finished laundry room (with sink). There is plenty of storage available in the unfinished area, providing endless possibilities for future expansion. Welcome home. (id:60297)
Property Details
| MLS® Number | X9364171 |
| Property Type | Single Family |
| Community Name | Rural Central Elgin |
| AmenitiesNearBy | Park |
| Features | Flat Site, Sump Pump |
| ParkingSpaceTotal | 4 |
| Structure | Porch |
Building
| BathroomTotal | 3 |
| BedroomsAboveGround | 4 |
| BedroomsTotal | 4 |
| Amenities | Fireplace(s) |
| Appliances | Garage Door Opener Remote(s), Garage Door Opener |
| ArchitecturalStyle | Bungalow |
| BasementDevelopment | Unfinished |
| BasementType | N/a (unfinished) |
| ConstructionStatus | Insulation Upgraded |
| ConstructionStyleAttachment | Detached |
| ExteriorFinish | Brick Facing |
| FireProtection | Smoke Detectors |
| FireplacePresent | Yes |
| FireplaceTotal | 1 |
| FoundationType | Poured Concrete |
| HeatingFuel | Natural Gas |
| HeatingType | Heat Pump |
| StoriesTotal | 1 |
| SizeInterior | 1099.9909 - 1499.9875 Sqft |
| Type | House |
| UtilityWater | Municipal Water |
Parking
| Attached Garage |
Land
| Acreage | No |
| LandAmenities | Park |
| Sewer | Sanitary Sewer |
| SizeDepth | 104 Ft |
| SizeFrontage | 50 Ft |
| SizeIrregular | 50 X 104 Ft |
| SizeTotalText | 50 X 104 Ft|under 1/2 Acre |
Rooms
| Level | Type | Length | Width | Dimensions |
|---|---|---|---|---|
| Second Level | Primary Bedroom | 4.7549 m | 3.2918 m | 4.7549 m x 3.2918 m |
| Second Level | Bedroom 2 | 3.3528 m | 3.109 m | 3.3528 m x 3.109 m |
| Second Level | Bedroom 3 | 3.3528 m | 3.2918 m | 3.3528 m x 3.2918 m |
| Third Level | Recreational, Games Room | 6.1265 m | 6.035 m | 6.1265 m x 6.035 m |
| Third Level | Bedroom 4 | 2.8956 m | 3.0175 m | 2.8956 m x 3.0175 m |
| Basement | Laundry Room | 1.7983 m | 2.4384 m | 1.7983 m x 2.4384 m |
| Basement | Den | 3.7186 m | 5.7912 m | 3.7186 m x 5.7912 m |
| Main Level | Great Room | 3.048 m | 4.2977 m | 3.048 m x 4.2977 m |
| Main Level | Dining Room | 3.048 m | 3.2918 m | 3.048 m x 3.2918 m |
| Main Level | Kitchen | 4.1758 m | 3.3282 m | 4.1758 m x 3.3282 m |
Utilities
| Cable | Installed |
| Sewer | Installed |
https://www.realtor.ca/real-estate/27456986/54-snowy-owl-trail-central-elgin-rural-central-elgin
Interested?
Contact us for more information
Marian Waterhouse
Salesperson
Teresa Martin
Salesperson
THINKING OF SELLING or BUYING?
Let’s start the conversation.
Contact Us

Important Links
About Steve & Julia
With over 40 years of combined experience, we are dedicated to helping you find your dream home with personalized service and expertise.
© 2024 Wiggett Properties. All Rights Reserved. | Made with ❤️ by Jet Branding
