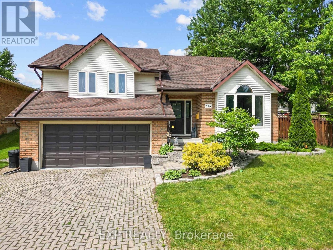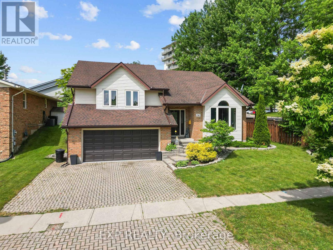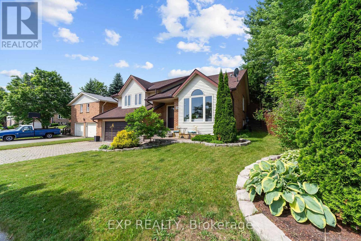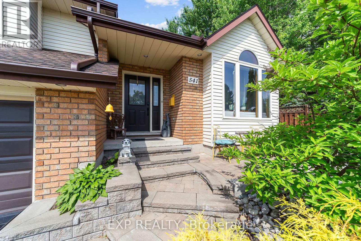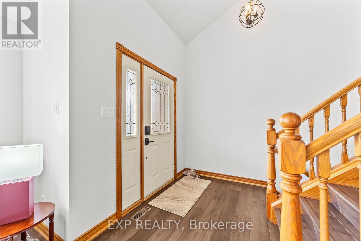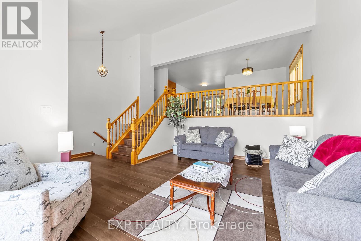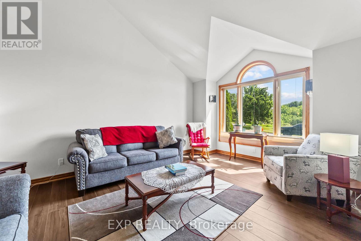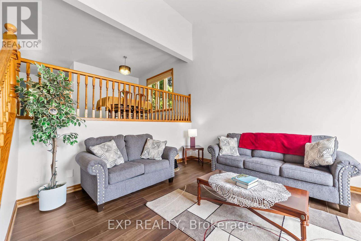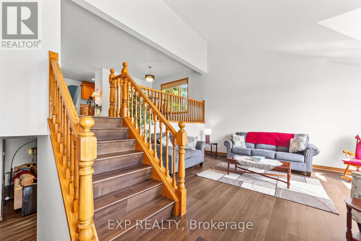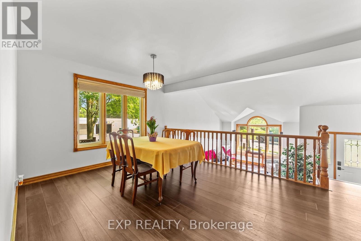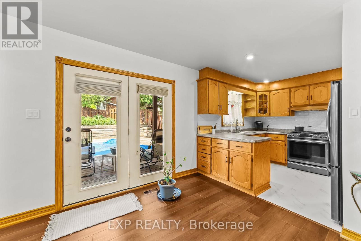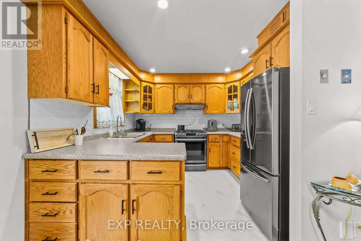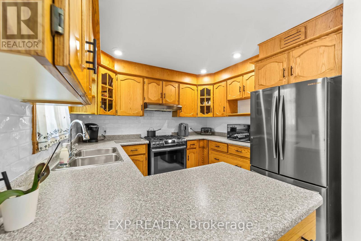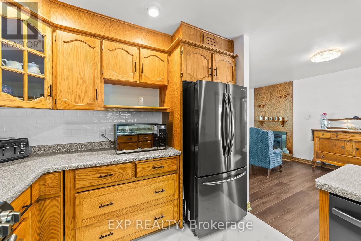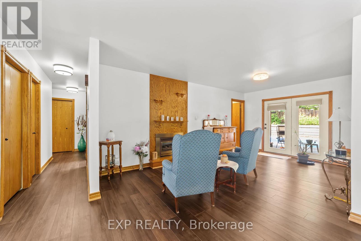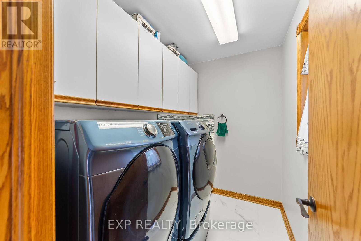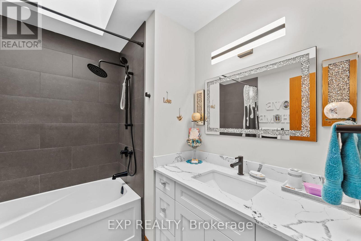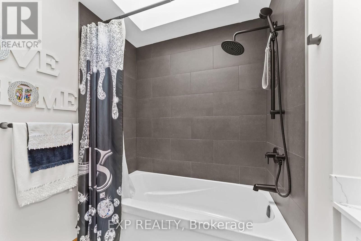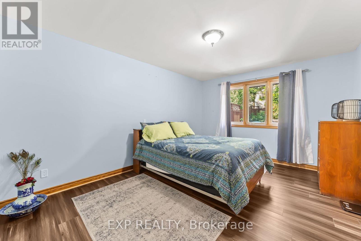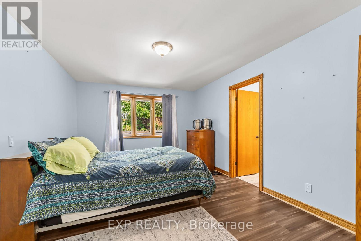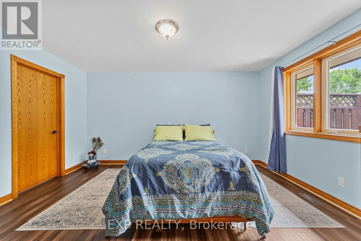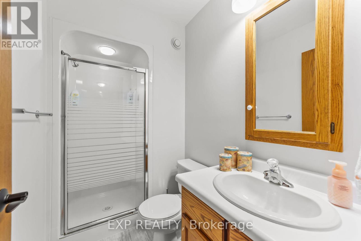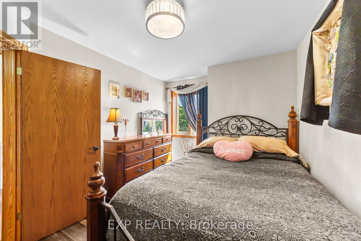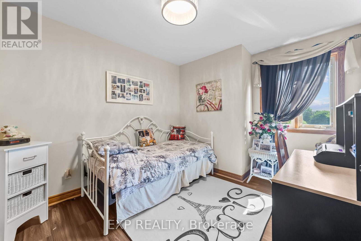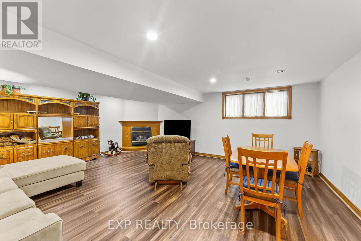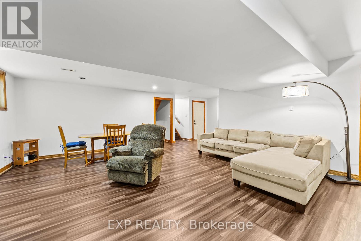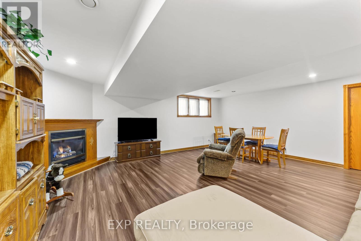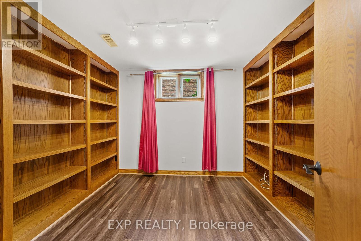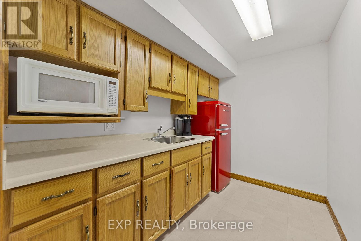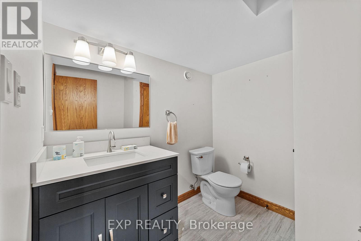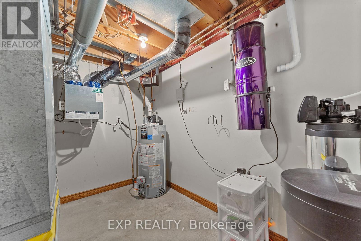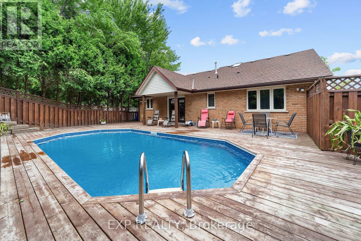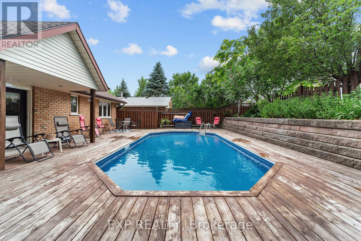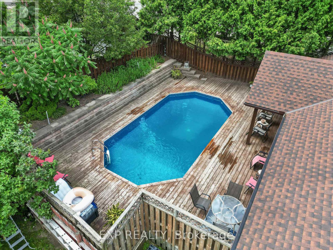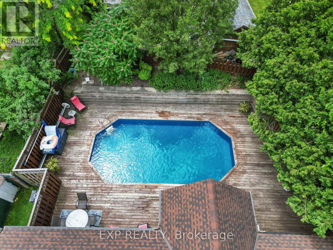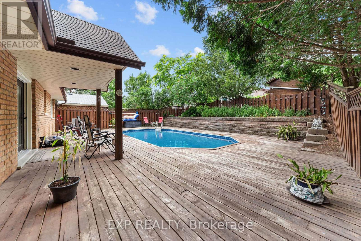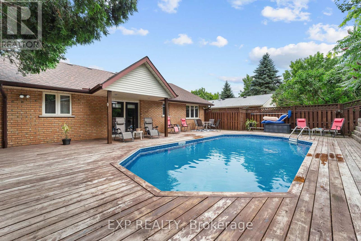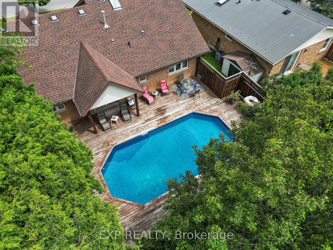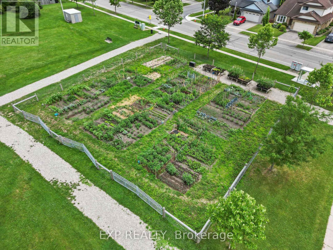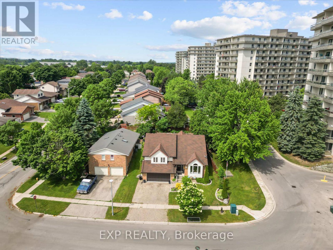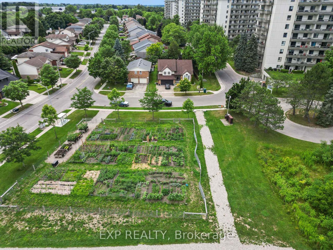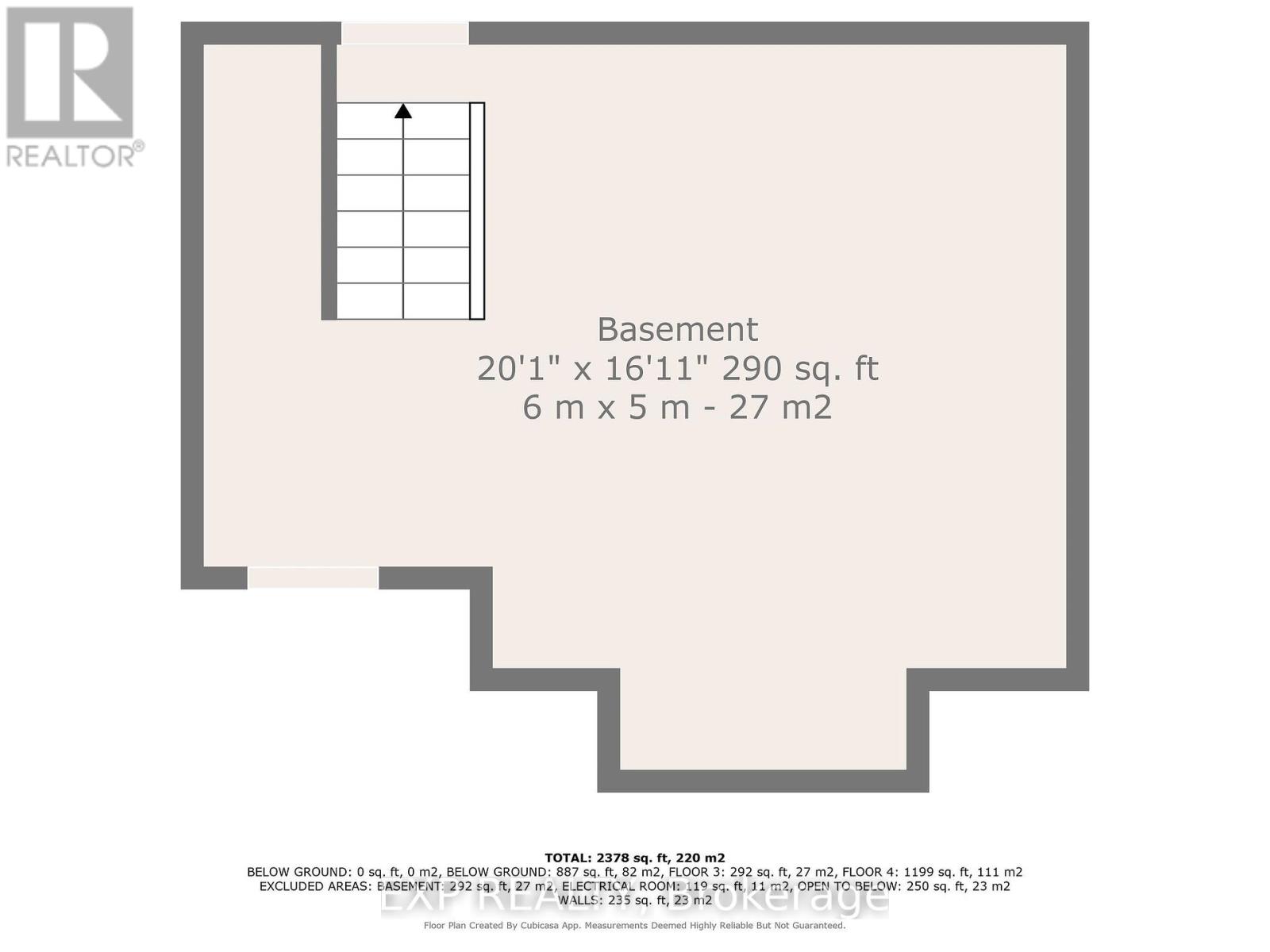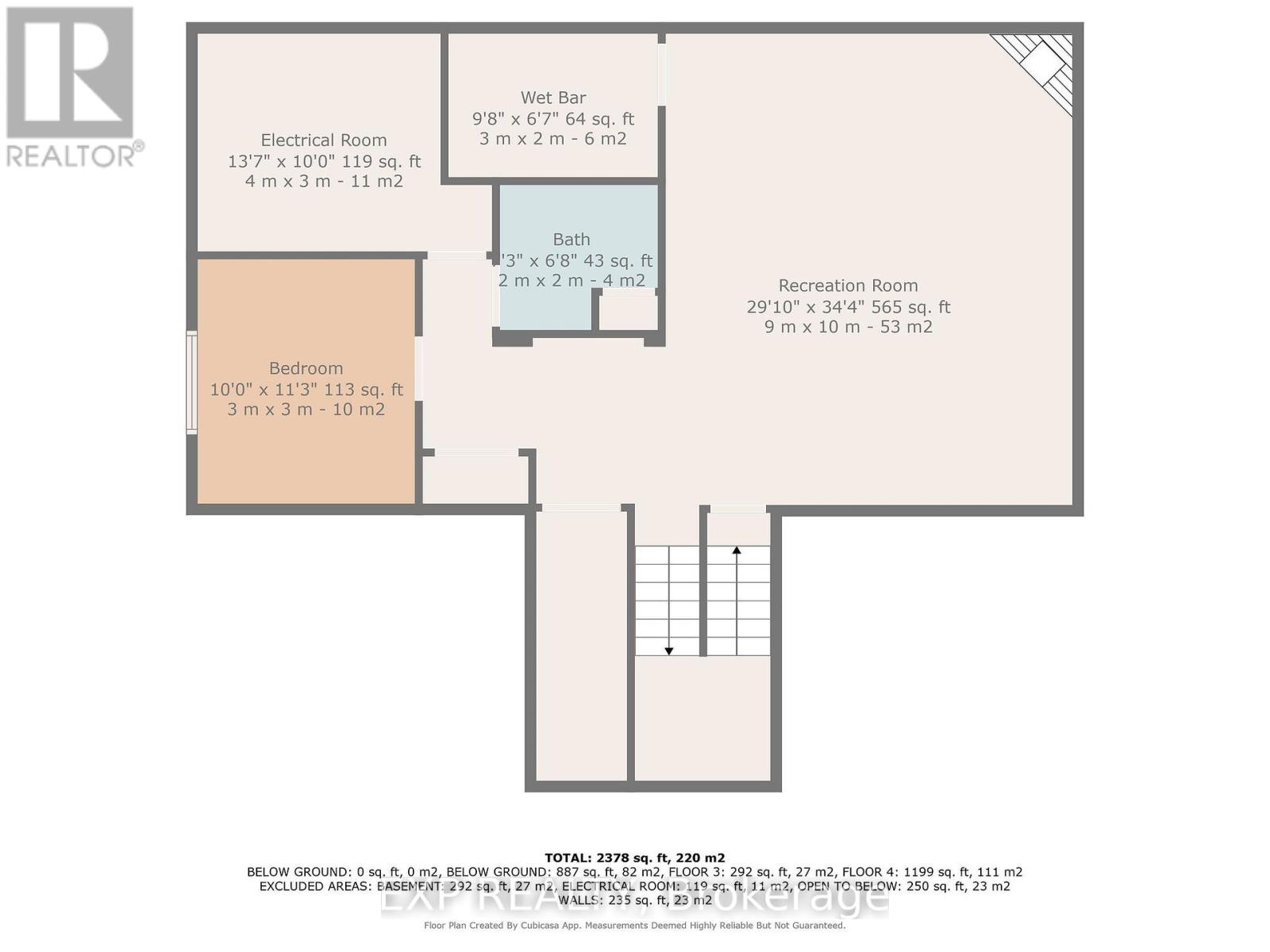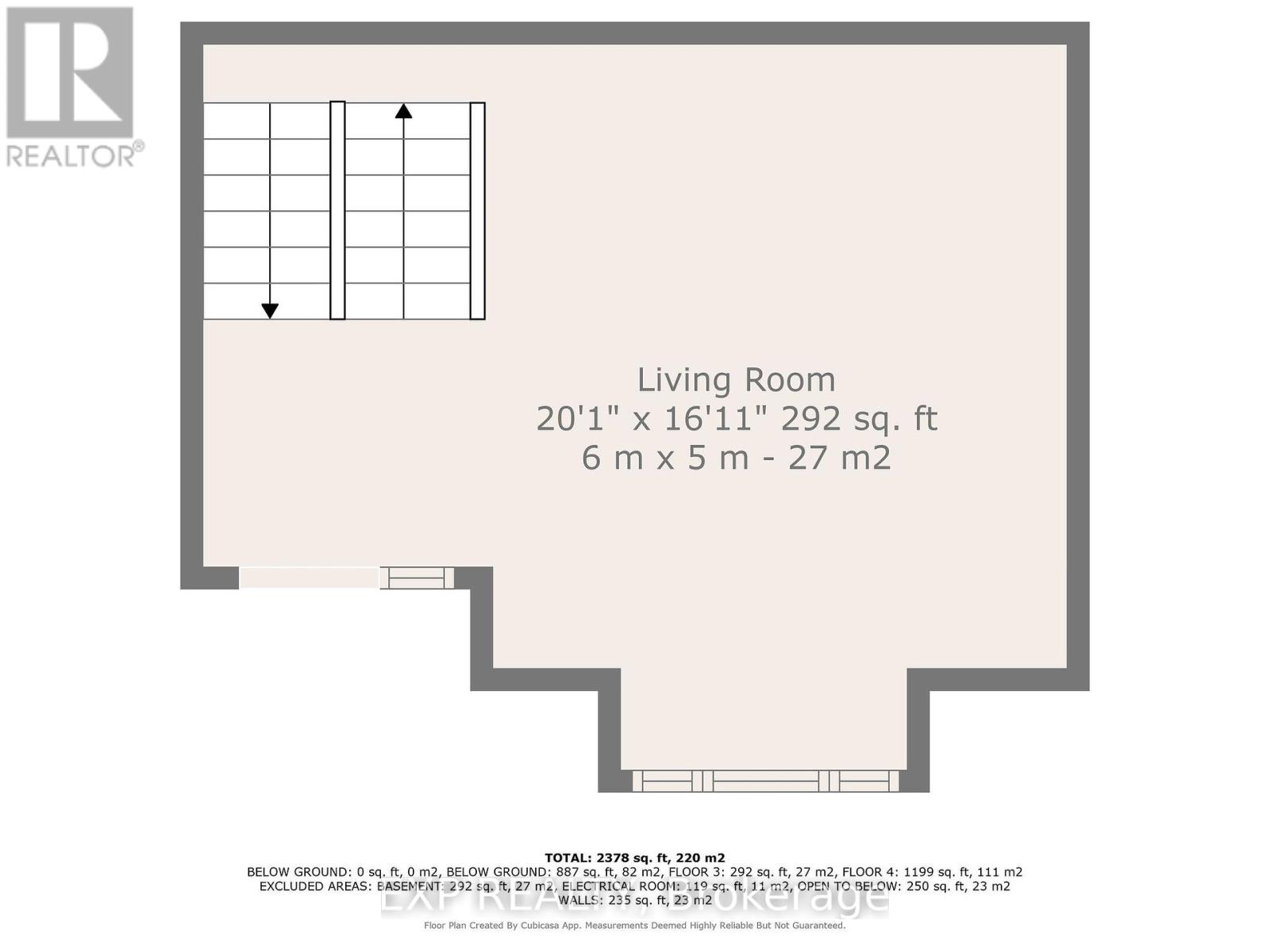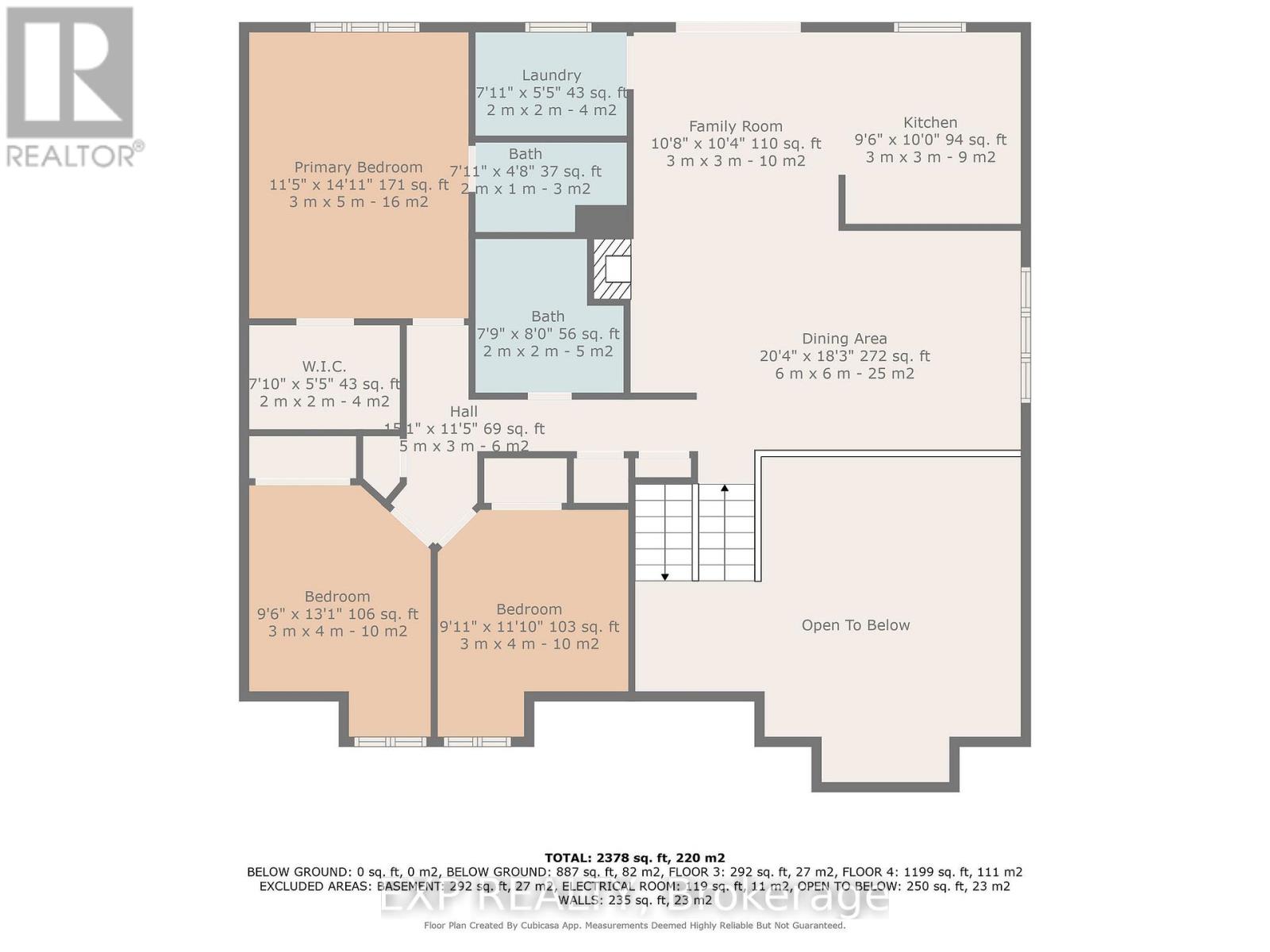541 Chieftain Street, Woodstock (Woodstock - North), Ontario N4T 1C8 (28636672)
541 Chieftain Street Woodstock, Ontario N4T 1C8
$750,000
Perfect for multi-generational or in-law suite living the home boasts 2 kitchens, multiple entertaining rooms, and separate access points including interior garage access to the lower level which comes complete with bath, bedroom and 2nd kitchen for complete use without stairs. Built by Klingenberg Construction with energy efficiency in mind this large custom backsplit is feature rich with a unique floorplan which is more accustom to a raised bungalow than a split having the main kitchen on the same level as the 3 bedrooms. Household features include cathedral ceilings, large primary with walk-in closet and ensuite, skylight in the bath, central vac, HRV, main level laundry room, 2 gas fireplaces and smooth surface flooring throughout. The exterior features an inground pool with gas heater, surrounding deck with awning, lots of landscaping, sprinkler system and even a flagpole! Recent updates include kitchen counters, backsplash and flooring (2021), matching SS kitchen appliances and laundry (2022), all 3 bathrooms (2022), upper and lower flooring (2019), water purification system (2019), furnace-a/c-owned HWT (2022), HRV (2025), pool pump (2022), pool heater (2024), newer blinds and freshly painted throughout. Located on a quiet street and across from a community garden the sellers favourite feature of the home is the location, the community garden turns into the community ice rink during the winter! HVAC, pool and water systems professionally maintained. Access to the rivers' trail is located directly across from the house, best not to wait on this fantastic family home. (id:60297)
Property Details
| MLS® Number | X12299550 |
| Property Type | Single Family |
| Community Name | Woodstock - North |
| AmenitiesNearBy | Park, Place Of Worship |
| EquipmentType | None |
| Features | Wooded Area, Irregular Lot Size, Sloping, Ravine, Lighting, Sump Pump |
| ParkingSpaceTotal | 4 |
| PoolType | Inground Pool |
| RentalEquipmentType | None |
| Structure | Deck |
| ViewType | View |
Building
| BathroomTotal | 3 |
| BedroomsAboveGround | 3 |
| BedroomsBelowGround | 1 |
| BedroomsTotal | 4 |
| Age | 31 To 50 Years |
| Amenities | Fireplace(s) |
| Appliances | Water Heater, Central Vacuum, Garage Door Opener Remote(s), Water Softener, Dishwasher, Dryer, Microwave, Stove, Washer, Refrigerator |
| ArchitecturalStyle | Raised Bungalow |
| BasementDevelopment | Finished |
| BasementFeatures | Separate Entrance |
| BasementType | N/a (finished) |
| ConstructionStyleAttachment | Detached |
| CoolingType | Central Air Conditioning |
| ExteriorFinish | Brick, Vinyl Siding |
| FireplacePresent | Yes |
| FireplaceTotal | 2 |
| FoundationType | Poured Concrete |
| HalfBathTotal | 1 |
| HeatingFuel | Natural Gas |
| HeatingType | Forced Air |
| StoriesTotal | 1 |
| SizeInterior | 1100 - 1500 Sqft |
| Type | House |
| UtilityWater | Municipal Water |
Parking
| Attached Garage | |
| Garage |
Land
| Acreage | No |
| FenceType | Fenced Yard |
| LandAmenities | Park, Place Of Worship |
| LandscapeFeatures | Lawn Sprinkler, Landscaped |
| Sewer | Sanitary Sewer |
| SizeDepth | 100 Ft |
| SizeFrontage | 57 Ft |
| SizeIrregular | 57 X 100 Ft ; 57x100 - 45x105 |
| SizeTotalText | 57 X 100 Ft ; 57x100 - 45x105|under 1/2 Acre |
Rooms
| Level | Type | Length | Width | Dimensions |
|---|---|---|---|---|
| Basement | Other | 6 m | 5 m | 6 m x 5 m |
| Lower Level | Bedroom 4 | 3 m | 3 m | 3 m x 3 m |
| Lower Level | Recreational, Games Room | 9 m | 10 m | 9 m x 10 m |
| Lower Level | Utility Room | 4 m | 3 m | 4 m x 3 m |
| Lower Level | Bathroom | 2 m | 2 m | 2 m x 2 m |
| Main Level | Living Room | 6 m | 5 m | 6 m x 5 m |
| Main Level | Bedroom | 3 m | 4 m | 3 m x 4 m |
| Main Level | Bedroom 2 | 3 m | 4 m | 3 m x 4 m |
| Main Level | Primary Bedroom | 3 m | 5 m | 3 m x 5 m |
| Main Level | Bathroom | 2 m | 2 m | 2 m x 2 m |
| Main Level | Bathroom | 2 m | 1 m | 2 m x 1 m |
| Main Level | Laundry Room | 2 m | 2 m | 2 m x 2 m |
| Main Level | Family Room | 3 m | 3 m | 3 m x 3 m |
| Main Level | Kitchen | 3 m | 3 m | 3 m x 3 m |
| Main Level | Dining Room | 6 m | 6 m | 6 m x 6 m |
Interested?
Contact us for more information
Richard Carvell
Salesperson
Georgia Tusch
Broker
THINKING OF SELLING or BUYING?
We Get You Moving!
Contact Us

About Steve & Julia
With over 40 years of combined experience, we are dedicated to helping you find your dream home with personalized service and expertise.
© 2025 Wiggett Properties. All Rights Reserved. | Made with ❤️ by Jet Branding
