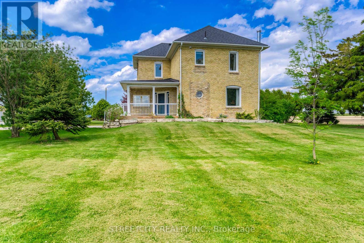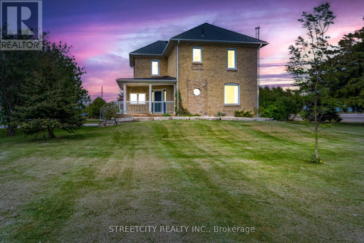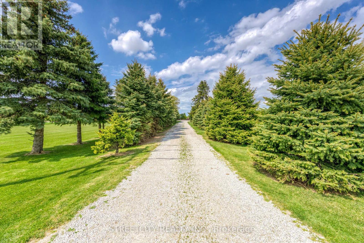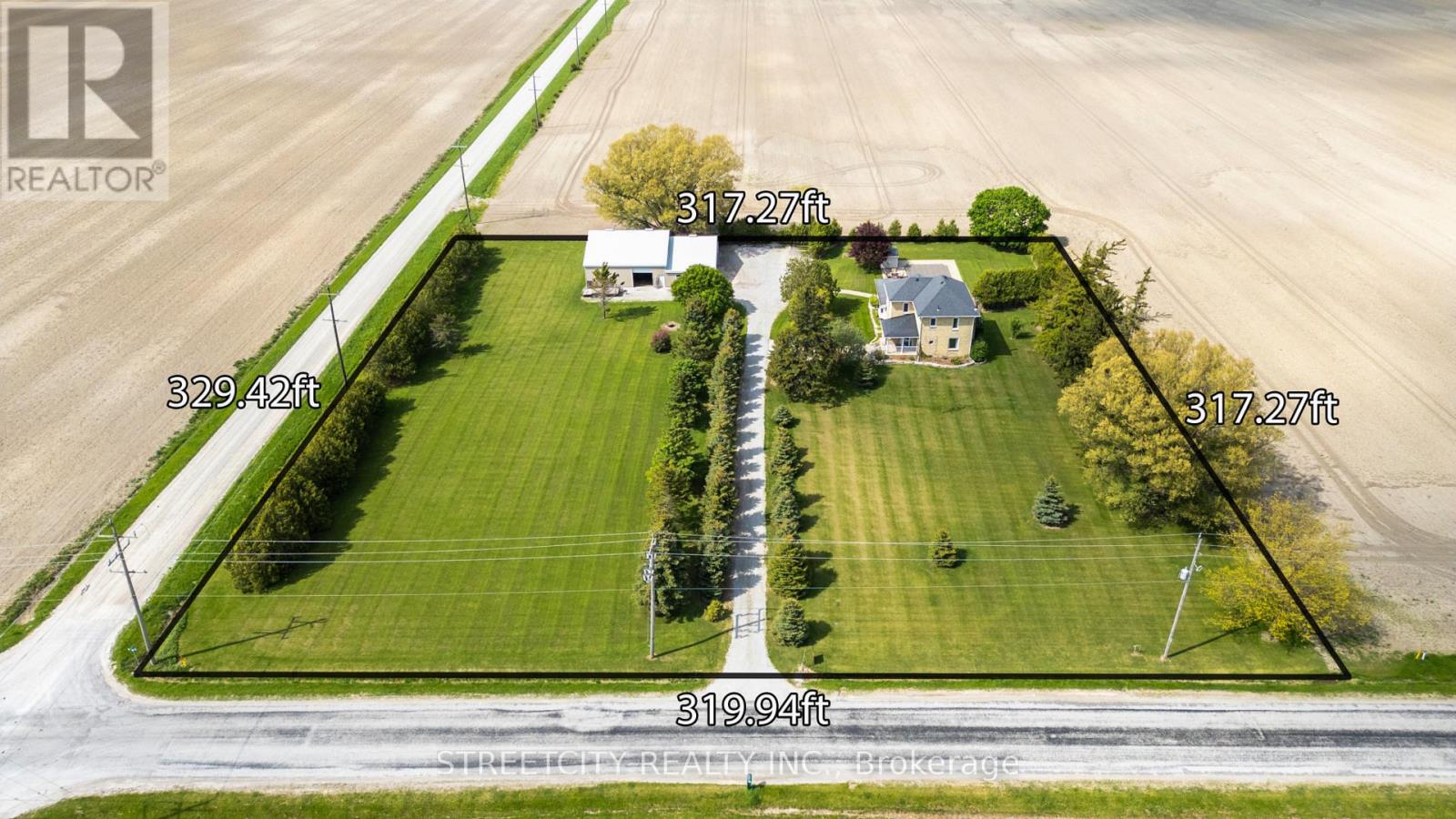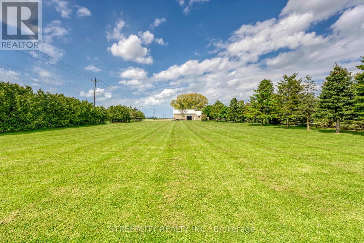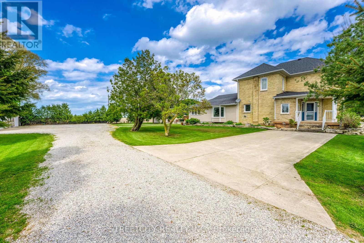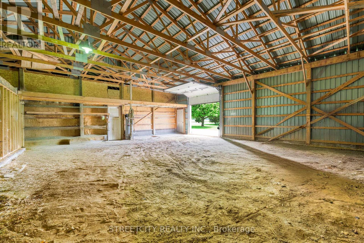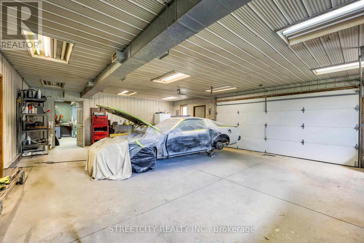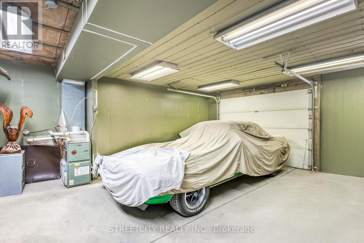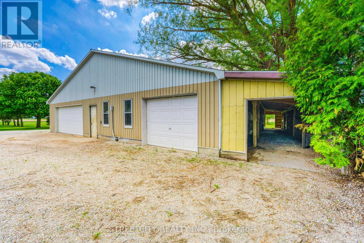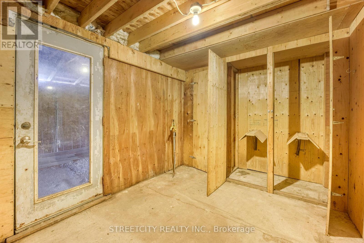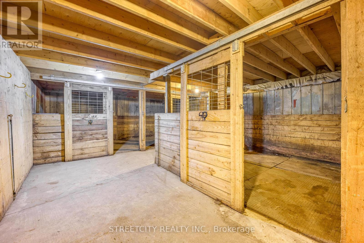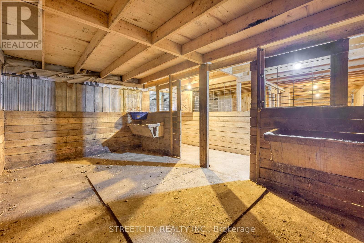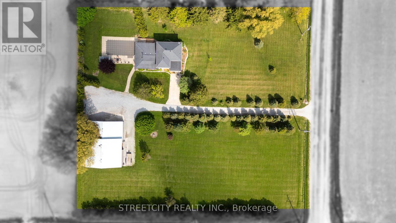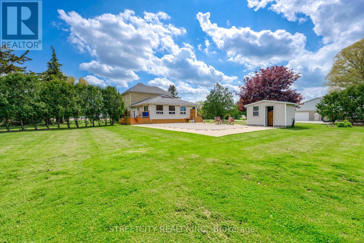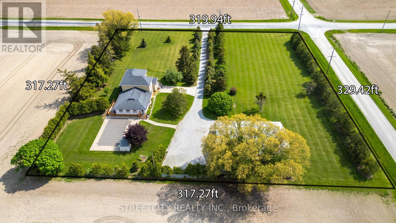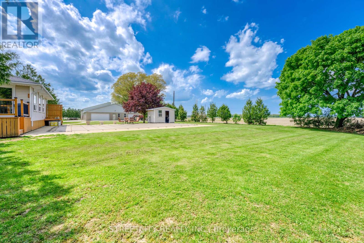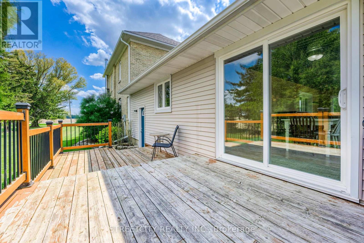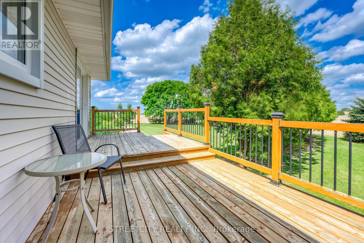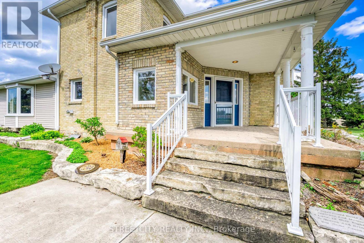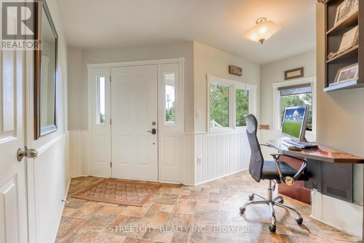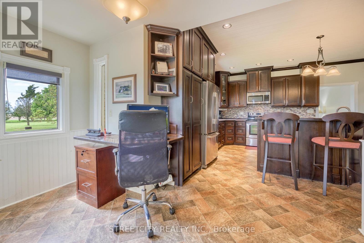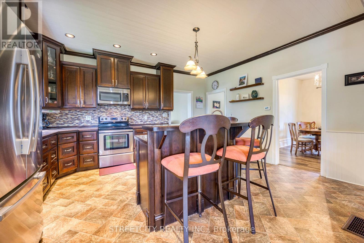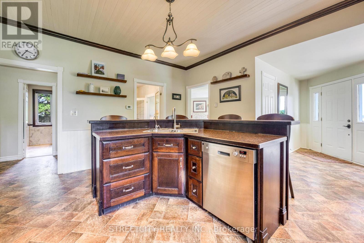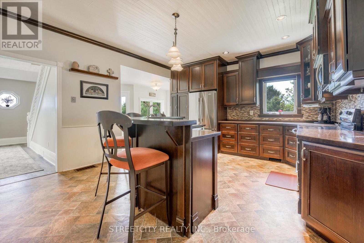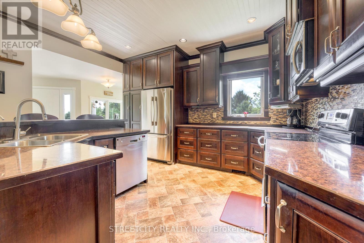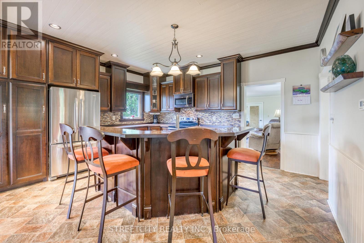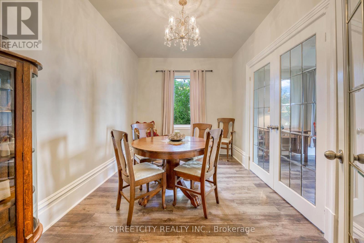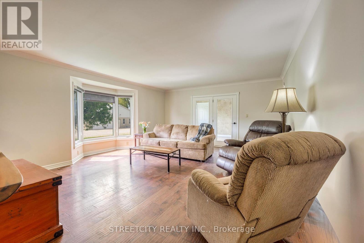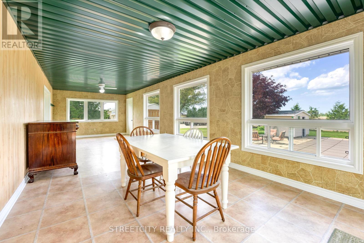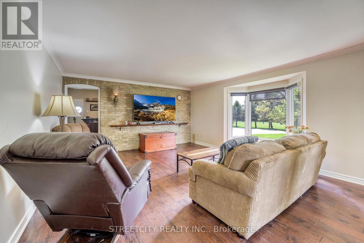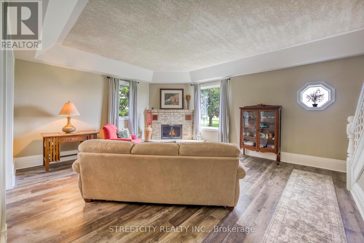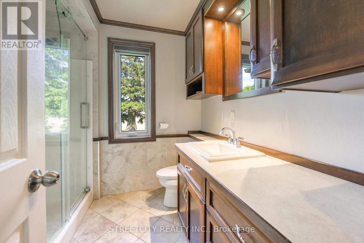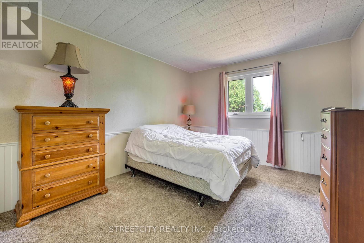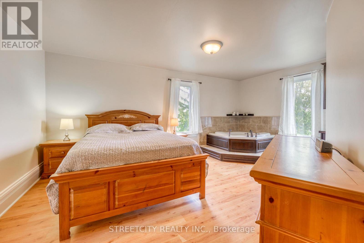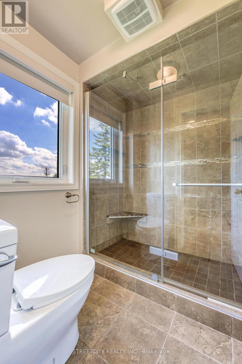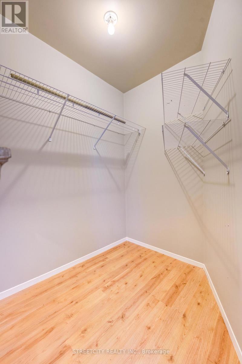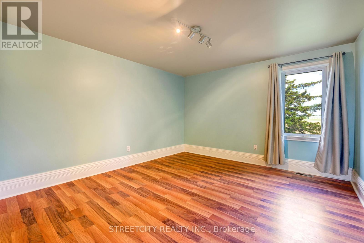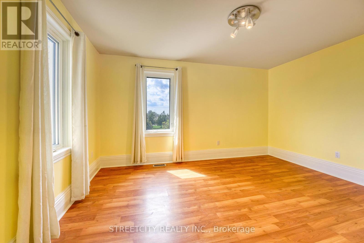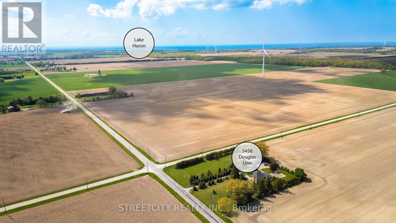5458 Douglas Line, Plympton-Wyoming (Plympton Wyoming), Ontario N0N 1J0 (28326392)
5458 Douglas Line Plympton-Wyoming, Ontario N0N 1J0
$979,900
Discover your dream home! This captivating 4 bedroom, 2 full bathroom country property offers the perfect blend of luxury & practicality, ideal for those seeking space & tranquility, spacious 60'x50' shop, perfect for hobbies, storage, or a workshop. Equestrian enthusiasts will appreciate the 3 horse stalls. 20'x40' in ground pool to enjoy summer days lounging by your private pool. A chef's delight with a designed kitchen, modern appliances & elegant finishes. Main floor bedroom with full bath for convenient & accessible living. The master retreat upstairs is a personal sanctuary including a full bath & walk-in closet. Large main floor family room perfect for entertaining or cozy family gatherings, with easy access to a delightful 3-season sunroom. Embrace the serene countryside lifestyle while enjoying all the amenities this beautiful home has to offer. Don't miss out on this incredible opportunity. (id:60297)
Property Details
| MLS® Number | X12154876 |
| Property Type | Single Family |
| Community Name | Plympton Wyoming |
| CommunityFeatures | School Bus |
| ParkingSpaceTotal | 22 |
| PoolType | Inground Pool |
| Structure | Porch, Outbuilding, Workshop |
| ViewType | View |
Building
| BathroomTotal | 2 |
| BedroomsAboveGround | 4 |
| BedroomsTotal | 4 |
| Age | 100+ Years |
| Amenities | Fireplace(s) |
| Appliances | Water Heater, Dryer, Stove, Washer, Refrigerator |
| BasementType | Partial |
| ConstructionStyleAttachment | Detached |
| CoolingType | Central Air Conditioning |
| ExteriorFinish | Brick, Vinyl Siding |
| FireplacePresent | Yes |
| FireplaceTotal | 1 |
| FoundationType | Stone |
| HeatingFuel | Natural Gas |
| HeatingType | Forced Air |
| StoriesTotal | 2 |
| SizeInterior | 2000 - 2500 Sqft |
| Type | House |
Parking
| Detached Garage | |
| Garage |
Land
| Acreage | No |
| LandscapeFeatures | Landscaped |
| Sewer | Septic System |
| SizeDepth | 320 Ft |
| SizeFrontage | 310 Ft |
| SizeIrregular | 310 X 320 Ft |
| SizeTotalText | 310 X 320 Ft |
| ZoningDescription | A1 |
Rooms
| Level | Type | Length | Width | Dimensions |
|---|---|---|---|---|
| Second Level | Bedroom 3 | 3.96 m | 3.63 m | 3.96 m x 3.63 m |
| Second Level | Primary Bedroom | 5.46 m | 3.96 m | 5.46 m x 3.96 m |
| Second Level | Bedroom 2 | 4.27 m | 3.38 m | 4.27 m x 3.38 m |
| Ground Level | Family Room | 5.79 m | 4.57 m | 5.79 m x 4.57 m |
| Ground Level | Living Room | 5.3 m | 4.79 m | 5.3 m x 4.79 m |
| Ground Level | Foyer | 3.66 m | 1.83 m | 3.66 m x 1.83 m |
| Ground Level | Dining Room | 3.96 m | 2.71 m | 3.96 m x 2.71 m |
| Ground Level | Kitchen | 4.88 m | 4.27 m | 4.88 m x 4.27 m |
| Ground Level | Bedroom 4 | 4.21 m | 3.32 m | 4.21 m x 3.32 m |
| Ground Level | Laundry Room | 2.5 m | 2.41 m | 2.5 m x 2.41 m |
| Ground Level | Sunroom | 9.45 m | 3.05 m | 9.45 m x 3.05 m |
Interested?
Contact us for more information
Emma Harris
Salesperson
519 York Street
London, Ontario N6B 1R4
THINKING OF SELLING or BUYING?
We Get You Moving!
Contact Us

About Steve & Julia
With over 40 years of combined experience, we are dedicated to helping you find your dream home with personalized service and expertise.
© 2025 Wiggett Properties. All Rights Reserved. | Made with ❤️ by Jet Branding
