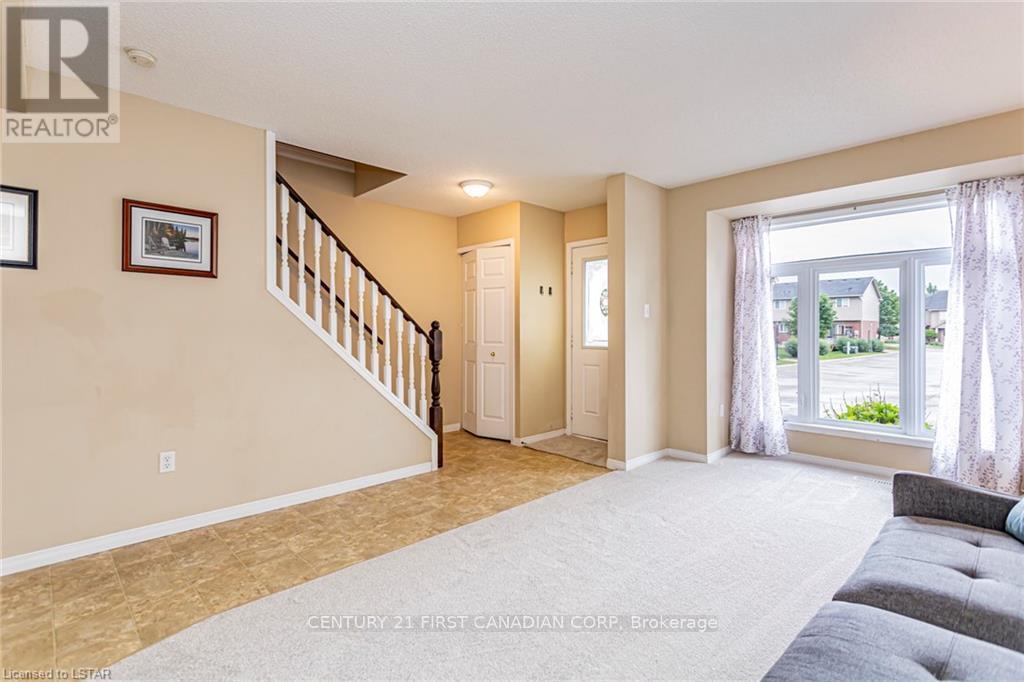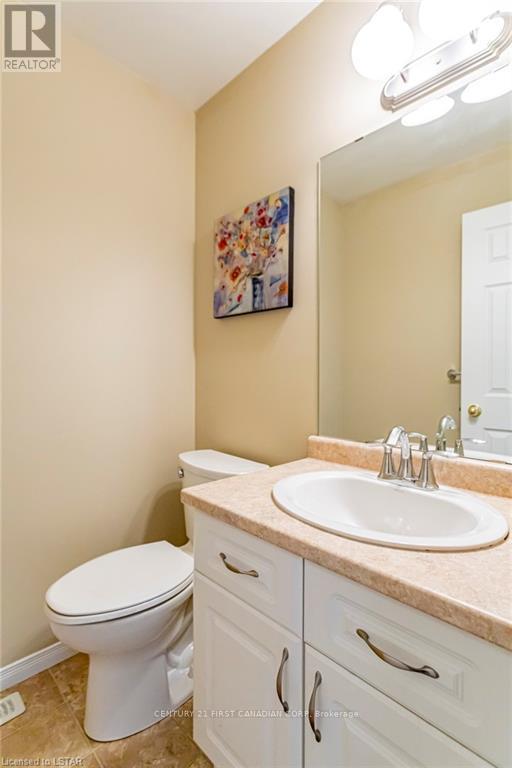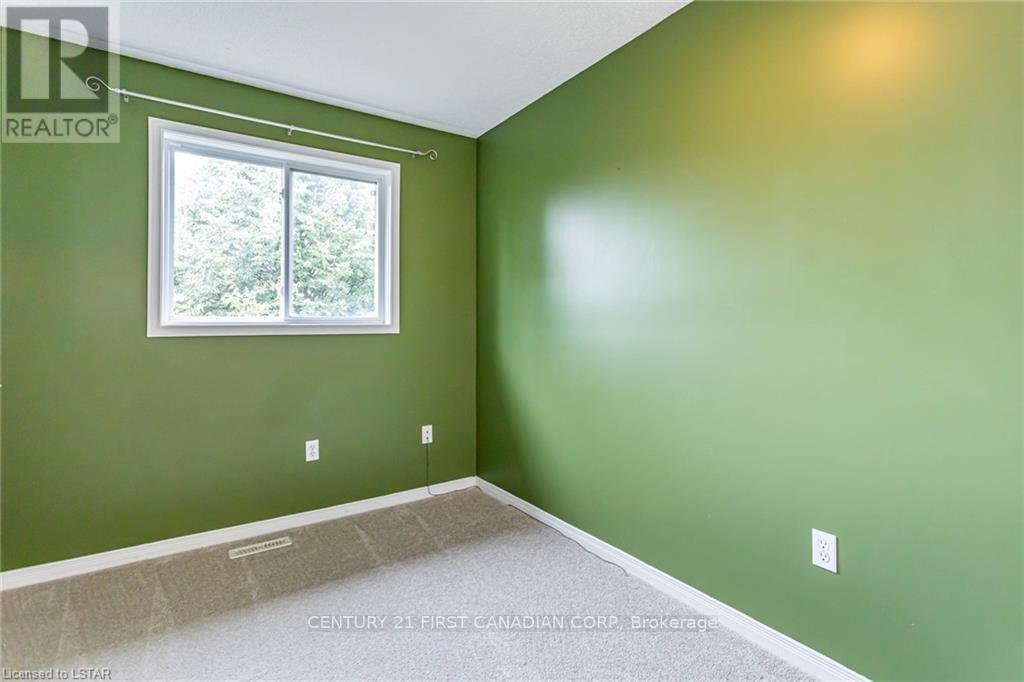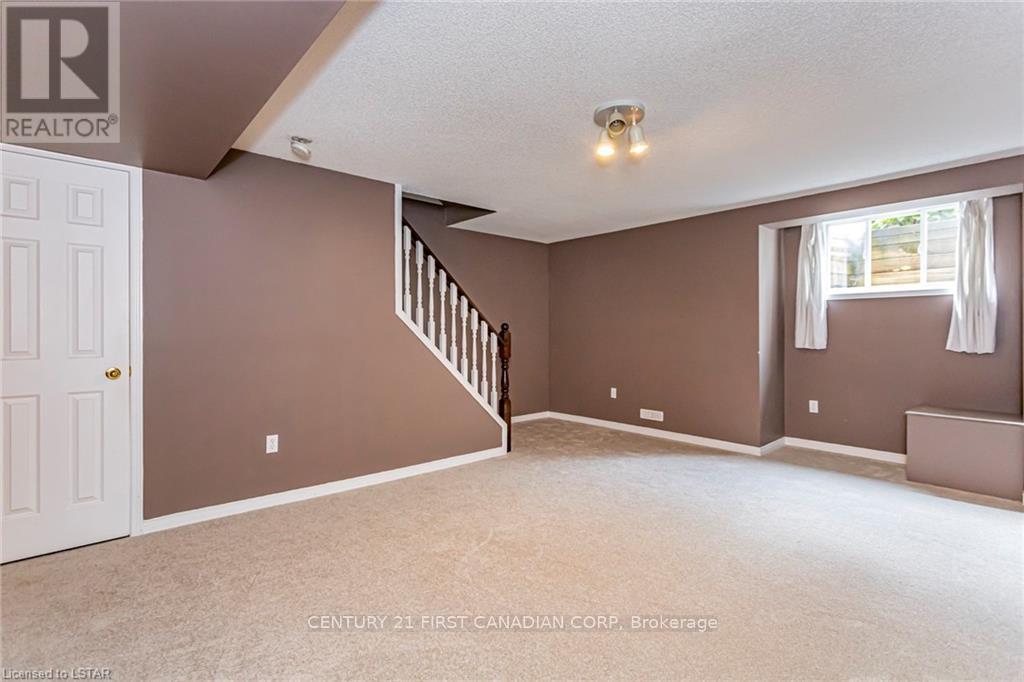55 - 1921 Father Dalton Avenue, London, Ontario N5X 4S1 (27284318)
55 - 1921 Father Dalton Avenue London, Ontario N5X 4S1
$534,900Maintenance, Common Area Maintenance, Parking
$308.11 Monthly
Maintenance, Common Area Maintenance, Parking
$308.11 MonthlyGREAT LOCATION!!! This charming townhome in sought-after Stoney Creek, North London, is now available for sale. Just 2 minutes from Stoney Creek School and MTC Secondary School, it offers convenience and accessibility. Meticulously maintained, it boasts a 3-level layout maximizing space. A bright living room flows into a well-equipped kitchen/dining area with new appliances and a private backyard with a deck. Upstairs features a spacious primary bedroom, 2 more bedrooms, and a sleek bathroom. The lower level offers a rec room, extra bathroom, laundry, and storage. Close to schools, YMCA, and amenities. (id:60297)
Property Details
| MLS® Number | X9251804 |
| Property Type | Single Family |
| Community Name | North C |
| AmenitiesNearBy | Public Transit, Schools, Hospital, Park |
| CommunityFeatures | Pet Restrictions, School Bus |
| EquipmentType | Water Heater |
| Features | Sump Pump |
| ParkingSpaceTotal | 1 |
| RentalEquipmentType | Water Heater |
| Structure | Deck |
Building
| BathroomTotal | 3 |
| BedroomsAboveGround | 3 |
| BedroomsTotal | 3 |
| Appliances | Water Heater, Dishwasher, Dryer, Microwave, Refrigerator, Stove, Washer |
| BasementDevelopment | Finished |
| BasementType | N/a (finished) |
| CoolingType | Central Air Conditioning |
| ExteriorFinish | Vinyl Siding, Brick |
| FireProtection | Smoke Detectors |
| FoundationType | Poured Concrete |
| HalfBathTotal | 1 |
| HeatingFuel | Natural Gas |
| HeatingType | Forced Air |
| StoriesTotal | 2 |
| SizeInterior | 1399.9886 - 1598.9864 Sqft |
| Type | Row / Townhouse |
Land
| Acreage | No |
| LandAmenities | Public Transit, Schools, Hospital, Park |
| LandscapeFeatures | Landscaped |
| ZoningDescription | R5-7/r6-5/r8-3 |
Rooms
| Level | Type | Length | Width | Dimensions |
|---|---|---|---|---|
| Second Level | Bedroom | Measurements not available | ||
| Second Level | Bedroom 2 | 4.11 m | 2.57 m | 4.11 m x 2.57 m |
| Second Level | Bedroom 3 | 3.68 m | 2.41 m | 3.68 m x 2.41 m |
| Lower Level | Family Room | 3.28 m | 5.49 m | 3.28 m x 5.49 m |
| Lower Level | Laundry Room | 4.93 m | 2.57 m | 4.93 m x 2.57 m |
| Main Level | Living Room | 5.41 m | 3.94 m | 5.41 m x 3.94 m |
| Main Level | Dining Room | 3.3 m | 2.24 m | 3.3 m x 2.24 m |
| Main Level | Kitchen | 2.82 m | 2.64 m | 2.82 m x 2.64 m |
https://www.realtor.ca/real-estate/27284318/55-1921-father-dalton-avenue-london-north-c
Interested?
Contact us for more information
Durga Prasad Aaripaka
Salesperson
420 York Street
London, Ontario N6B 1R1
Richard Salhani
Salesperson
420 York Street
London, Ontario N6B 1R1
THINKING OF SELLING or BUYING?
Let’s start the conversation.
Contact Us

Important Links
About Steve & Julia
With over 40 years of combined experience, we are dedicated to helping you find your dream home with personalized service and expertise.
© 2024 Wiggett Properties. All Rights Reserved. | Made with ❤️ by Jet Branding



































