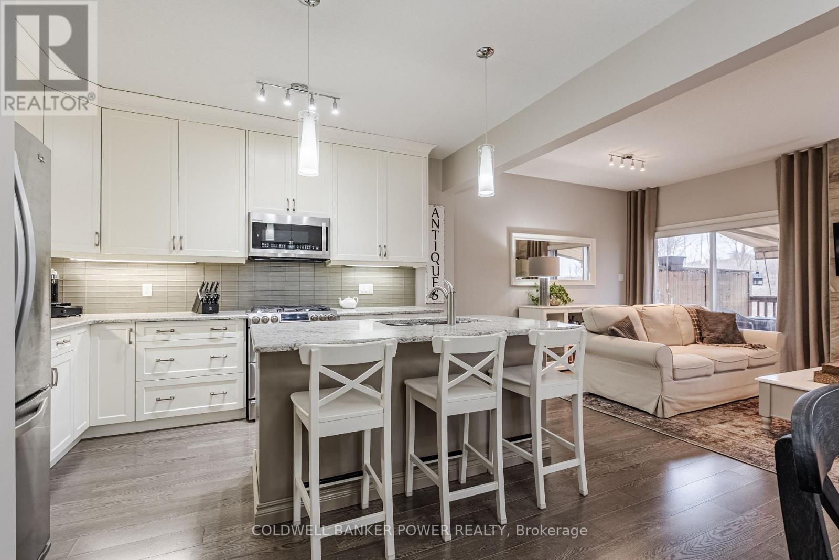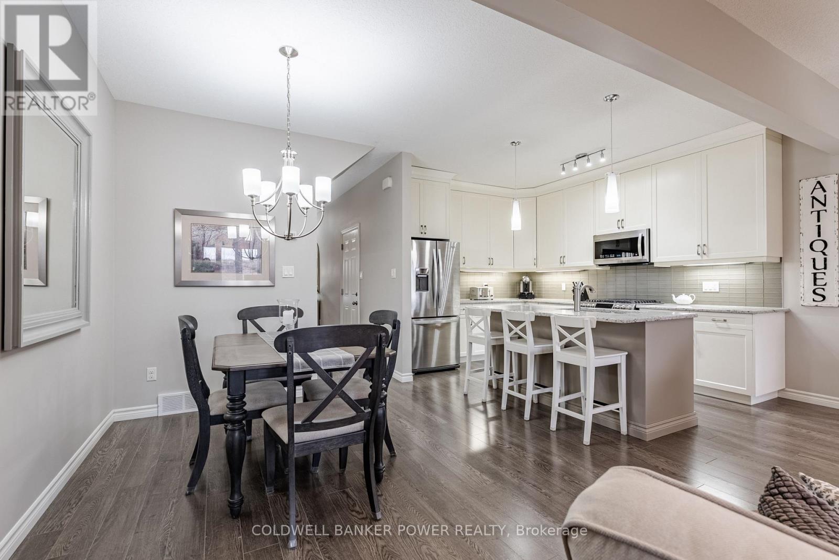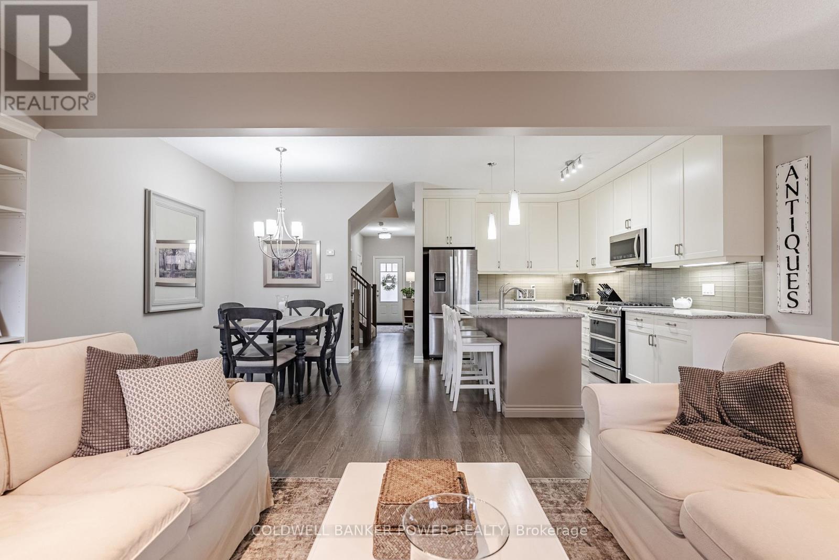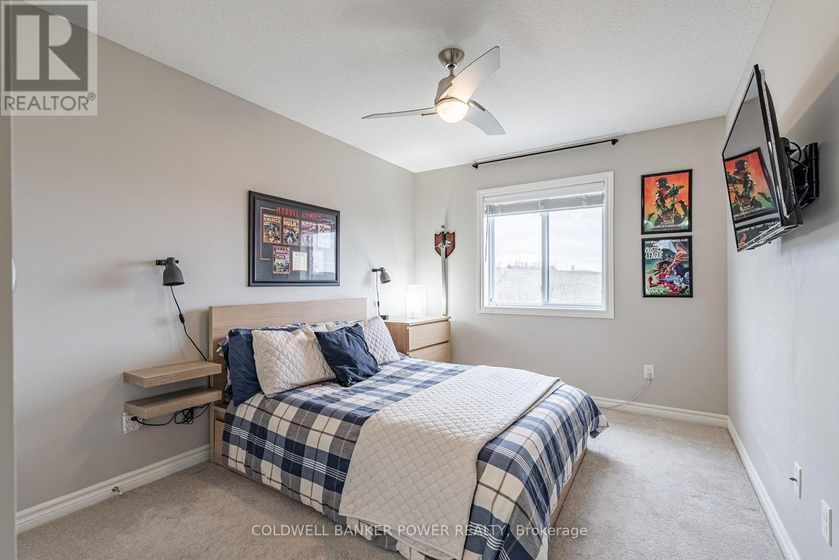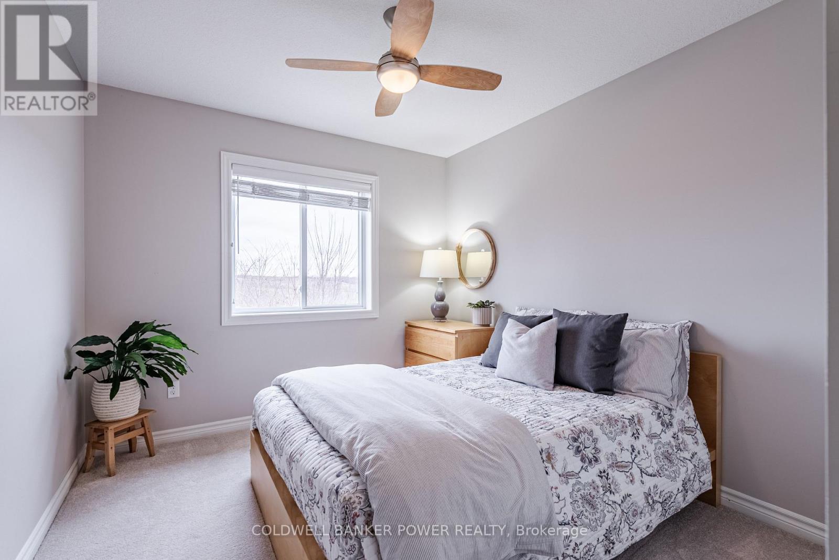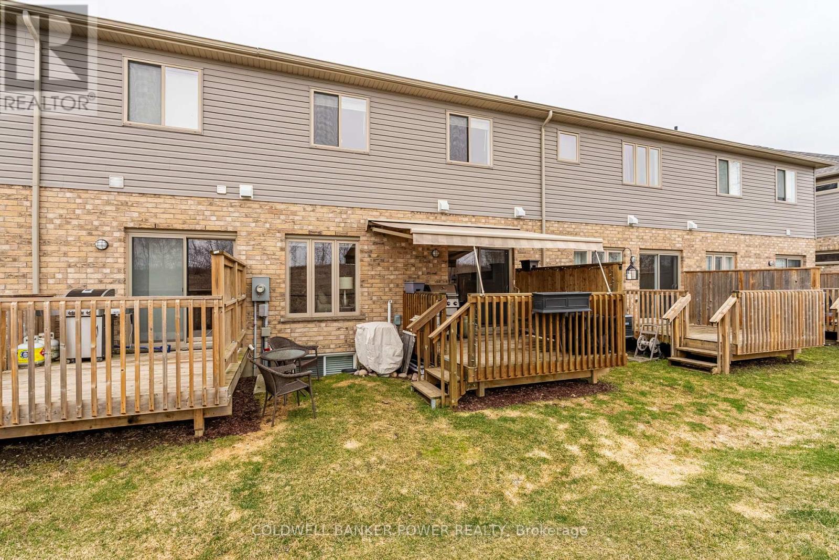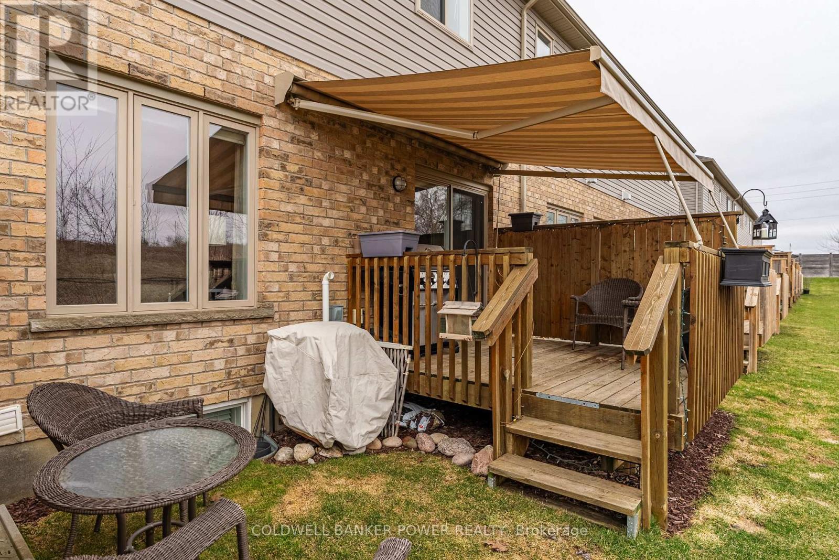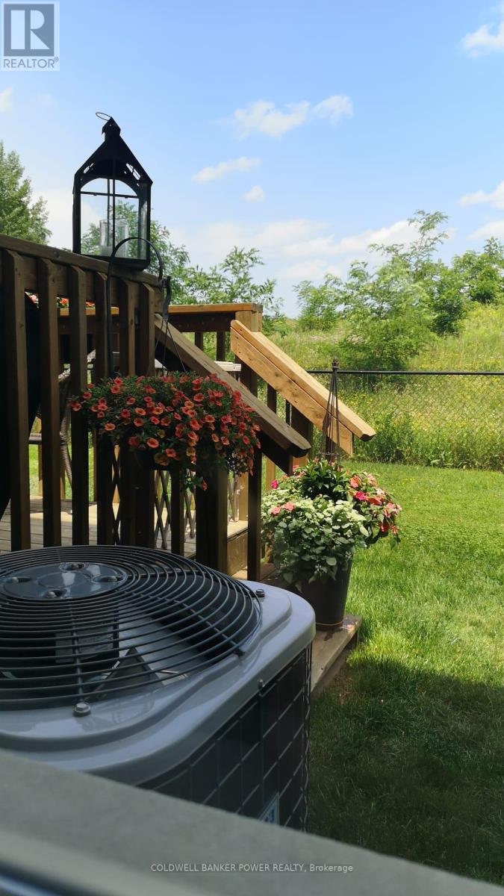55 - 1924 Cedarhollow Boulevard, London North (North D), Ontario N5X 0K3 (28103073)
55 - 1924 Cedarhollow Boulevard London North, Ontario N5X 0K3
$639,900Maintenance, Insurance, Common Area Maintenance
$276 Monthly
Maintenance, Insurance, Common Area Maintenance
$276 MonthlyAbsolutely pristine 3-bedroom, 4-bathroom condo backing on to greenspace. Over $50,000 in upgrades! This home has everything you could wish for. The main floor has a nice sized entry for friends and family, 2-piece bathroom, gourmet kitchen with gas stove that has a dual convection oven and grilling rack, large island for casual dining and separate area for family dinners and guests. Welcoming large living room with fireplace for entertaining or just relaxing, overlooks deck with adjustable awning for warmer days, and private greenspace. The second floor boasts lovely master bedroom with walk-in closet and 3-piece bath plus two good-sized bedrooms ideal for family and guests situated across from the 4-piece bathroom. There is also a nook for an office for those who work from home or ideal work area for students. The lower level is totally finished. There is a family room with 2nd fireplace, another 2-piece bathroom, laundry area, and storage room. Even the garage is pristine! It also has a tire storage rack for your winter and summer tires and a second overhead rack that can hold up to 600 lbs. Don't miss this opportunity to purchase a move-in ready home close to all amenities. (id:60297)
Open House
This property has open houses!
2:00 pm
Ends at:4:00 pm
Property Details
| MLS® Number | X12054626 |
| Property Type | Single Family |
| Community Name | North D |
| AmenitiesNearBy | Park, Place Of Worship |
| CommunityFeatures | Pet Restrictions |
| Easement | Sub Division Covenants |
| EquipmentType | Water Heater |
| Features | Flat Site, Lighting |
| ParkingSpaceTotal | 2 |
| RentalEquipmentType | Water Heater |
| Structure | Deck |
Building
| BathroomTotal | 4 |
| BedroomsAboveGround | 3 |
| BedroomsTotal | 3 |
| Age | 6 To 10 Years |
| Amenities | Visitor Parking, Fireplace(s) |
| Appliances | Barbeque, Garage Door Opener Remote(s), Dryer, Oven, Stove, Washer, Refrigerator |
| BasementDevelopment | Finished |
| BasementType | N/a (finished) |
| CoolingType | Central Air Conditioning |
| ExteriorFinish | Vinyl Siding, Brick |
| FireProtection | Smoke Detectors |
| FireplacePresent | Yes |
| FireplaceTotal | 2 |
| FoundationType | Poured Concrete |
| HalfBathTotal | 2 |
| HeatingFuel | Natural Gas |
| HeatingType | Forced Air |
| StoriesTotal | 2 |
| SizeInterior | 1399.9886 - 1598.9864 Sqft |
| Type | Row / Townhouse |
Parking
| Attached Garage | |
| Garage |
Land
| Acreage | No |
| LandAmenities | Park, Place Of Worship |
| LandscapeFeatures | Landscaped |
| ZoningDescription | R5-3 |
Rooms
| Level | Type | Length | Width | Dimensions |
|---|---|---|---|---|
| Second Level | Primary Bedroom | 4.08 m | 3.65 m | 4.08 m x 3.65 m |
| Second Level | Bathroom | Measurements not available | ||
| Second Level | Bedroom 2 | 3.73 m | 2.94 m | 3.73 m x 2.94 m |
| Second Level | Bedroom 3 | 3.5 m | 2.94 m | 3.5 m x 2.94 m |
| Second Level | Bathroom | 2 m | 1.8 m | 2 m x 1.8 m |
| Lower Level | Recreational, Games Room | 5.63 m | 5.27 m | 5.63 m x 5.27 m |
| Lower Level | Bathroom | 1.5 m | 1.5 m | 1.5 m x 1.5 m |
| Main Level | Kitchen | 3.35 m | 2.54 m | 3.35 m x 2.54 m |
| Main Level | Living Room | 4.9 m | 3.47 m | 4.9 m x 3.47 m |
| Main Level | Dining Room | 3.27 m | 2.43 m | 3.27 m x 2.43 m |
| Main Level | Bathroom | Measurements not available |
Interested?
Contact us for more information
Pat Pope
Broker
Thi Pope
Salesperson
THINKING OF SELLING or BUYING?
We Get You Moving!
Contact Us

About Steve & Julia
With over 40 years of combined experience, we are dedicated to helping you find your dream home with personalized service and expertise.
© 2025 Wiggett Properties. All Rights Reserved. | Made with ❤️ by Jet Branding






