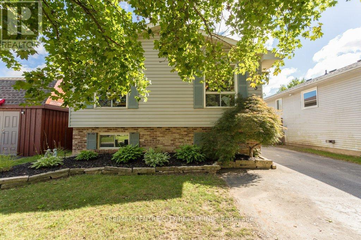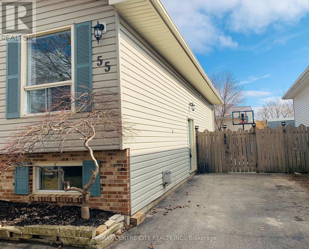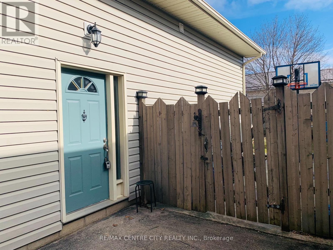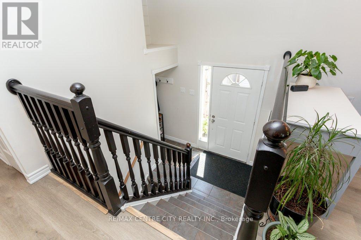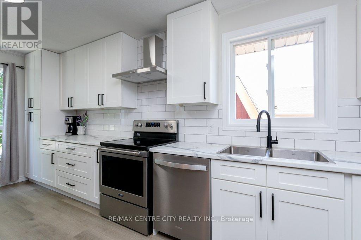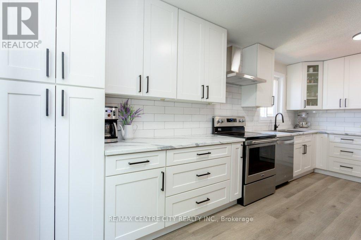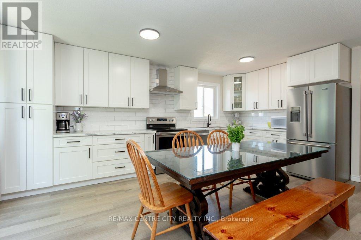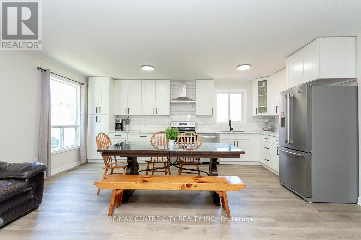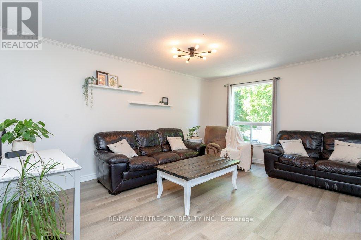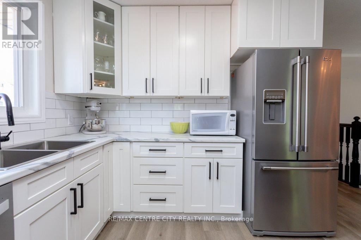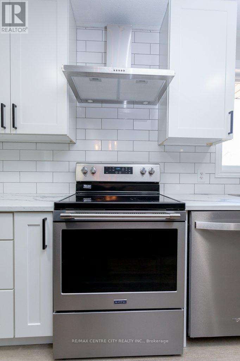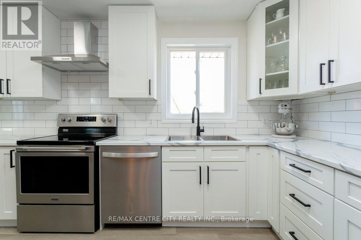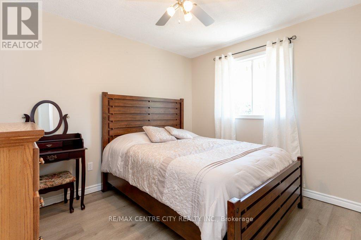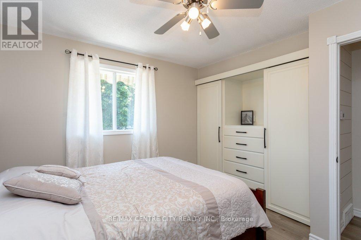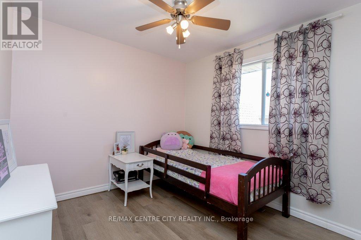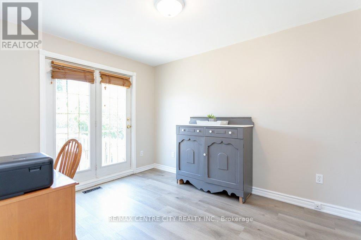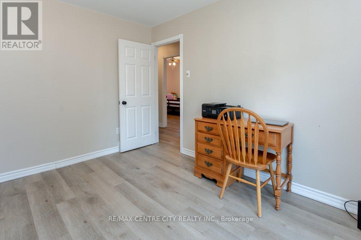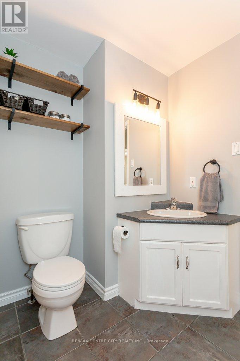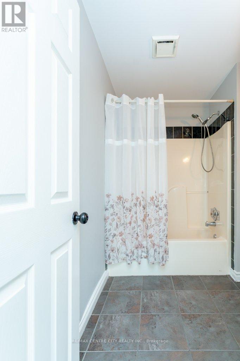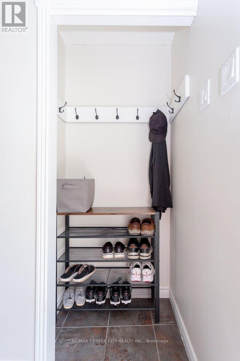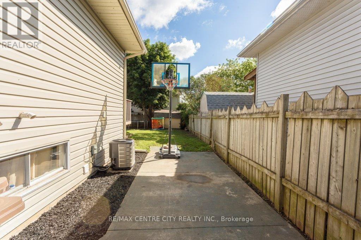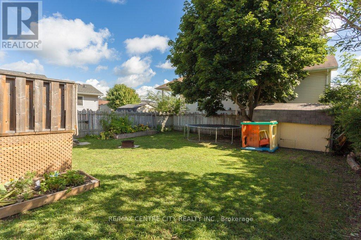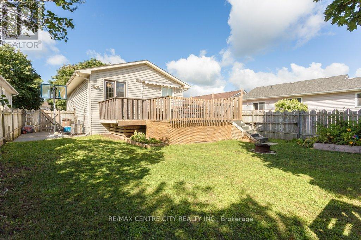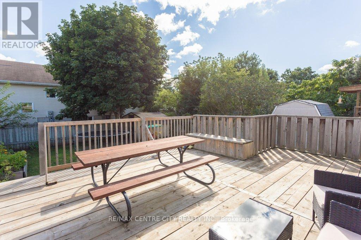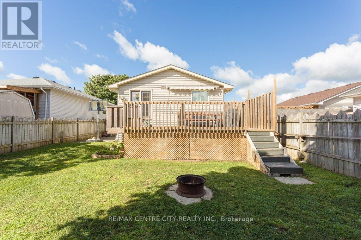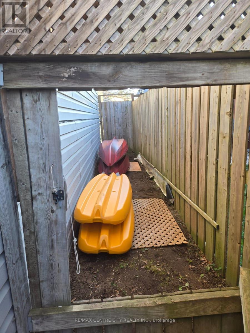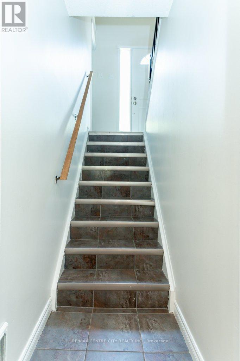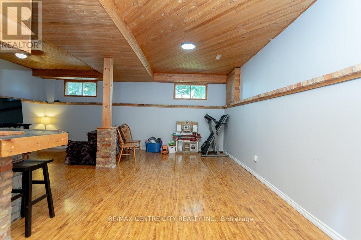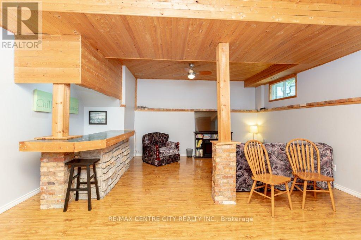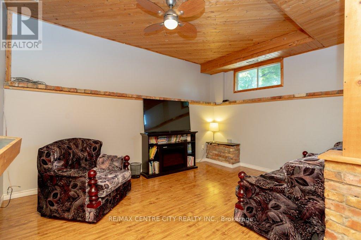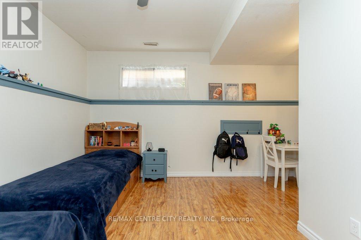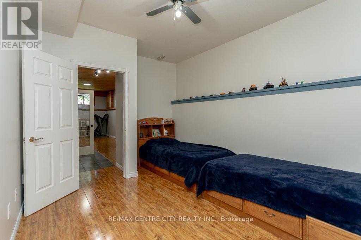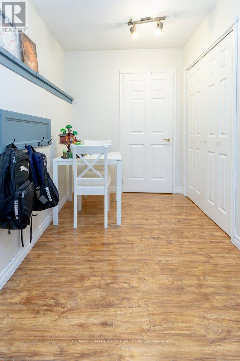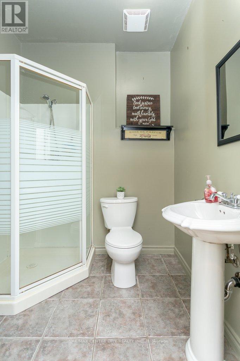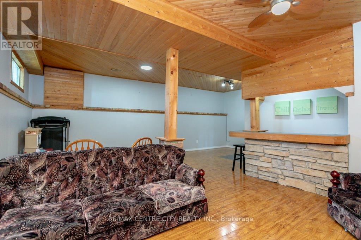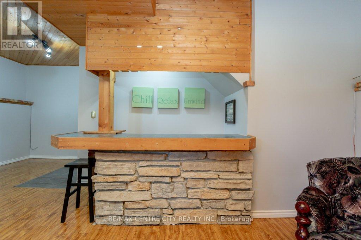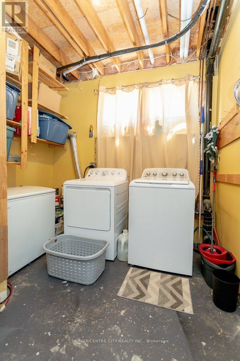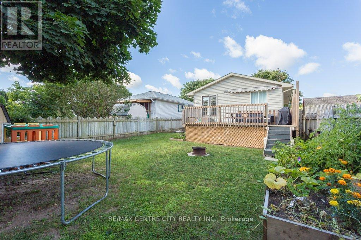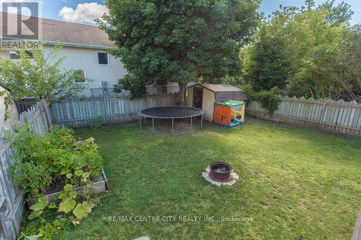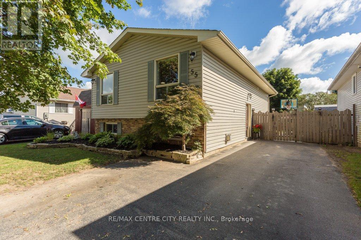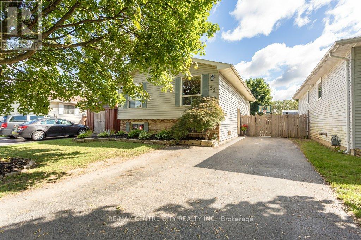55 Melanie Drive E, Aylmer, Ontario N5H 3G6 (28594033)
55 Melanie Drive E Aylmer, Ontario N5H 3G6
$539,900
Welcome to 55 Melanie Drive Aylmer a bungalow with modern updates and great location close to Schools, Parks and all amenities. Step into this beautiful 3+1 bedroom, 2-bath home that blends comfort, style, and functionality. The main level features new flooring and warm and inviting fully renovated kitchen with new cupboards and an elegant backsplash-Perfect for family meals or entertaining guests. Enjoy year-round comfort with a new 2024 high-efficiency Heat pump forced air furnace-Central air System for peace of mind. Fully fenced backyard, perfect for children, pets, or relaxing evenings. Whether you're a growing family or a savvy investor, this move-in-ready home offers convenience, value, and charm - don't miss out! (id:60297)
Property Details
| MLS® Number | X12279513 |
| Property Type | Single Family |
| Community Name | Aylmer |
| AmenitiesNearBy | Schools, Place Of Worship, Park |
| CommunityFeatures | Community Centre |
| EquipmentType | Water Heater |
| Features | Irregular Lot Size, Flat Site, Sump Pump |
| ParkingSpaceTotal | 3 |
| RentalEquipmentType | Water Heater |
| Structure | Deck, Shed |
Building
| BathroomTotal | 2 |
| BedroomsAboveGround | 3 |
| BedroomsBelowGround | 1 |
| BedroomsTotal | 4 |
| Age | 31 To 50 Years |
| Appliances | Dishwasher, Dryer, Hood Fan, Stove, Washer, Refrigerator |
| ArchitecturalStyle | Bungalow |
| BasementDevelopment | Finished |
| BasementType | N/a (finished) |
| ConstructionStyleAttachment | Detached |
| CoolingType | Central Air Conditioning |
| ExteriorFinish | Brick Facing, Vinyl Siding |
| FoundationType | Poured Concrete |
| HeatingFuel | Natural Gas |
| HeatingType | Forced Air |
| StoriesTotal | 1 |
| SizeInterior | 700 - 1100 Sqft |
| Type | House |
| UtilityWater | Municipal Water |
Parking
| No Garage |
Land
| Acreage | No |
| FenceType | Fully Fenced, Fenced Yard |
| LandAmenities | Schools, Place Of Worship, Park |
| Sewer | Sanitary Sewer |
| SizeDepth | 126 Ft |
| SizeFrontage | 40 Ft |
| SizeIrregular | 40 X 126 Ft |
| SizeTotalText | 40 X 126 Ft |
| ZoningDescription | R1 |
Rooms
| Level | Type | Length | Width | Dimensions |
|---|---|---|---|---|
| Basement | Bedroom 4 | 4.71 m | 4.59 m | 4.71 m x 4.59 m |
| Basement | Recreational, Games Room | 6.55 m | 8.33 m | 6.55 m x 8.33 m |
| Basement | Laundry Room | 3.86 m | 3.5 m | 3.86 m x 3.5 m |
| Main Level | Bedroom | 2.78 m | 3.62 m | 2.78 m x 3.62 m |
| Main Level | Bedroom 2 | 3.08 m | 3.35 m | 3.08 m x 3.35 m |
| Main Level | Dining Room | 2.78 m | 1.94 m | 2.78 m x 1.94 m |
| Main Level | Kitchen | 2.78 m | 3.52 m | 2.78 m x 3.52 m |
| Main Level | Living Room | 4.05 m | 4.8 m | 4.05 m x 4.8 m |
| Main Level | Bedroom 3 | 2.82 m | 3.43 m | 2.82 m x 3.43 m |
| Main Level | Bathroom | 2.82 m | 2.18 m | 2.82 m x 2.18 m |
Utilities
| Cable | Available |
| Electricity | Installed |
| Sewer | Installed |
https://www.realtor.ca/real-estate/28594033/55-melanie-drive-e-aylmer-aylmer
Interested?
Contact us for more information
Sara Teichroeb
Salesperson
THINKING OF SELLING or BUYING?
We Get You Moving!
Contact Us

About Steve & Julia
With over 40 years of combined experience, we are dedicated to helping you find your dream home with personalized service and expertise.
© 2025 Wiggett Properties. All Rights Reserved. | Made with ❤️ by Jet Branding
