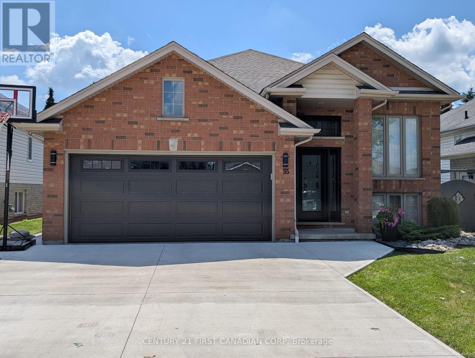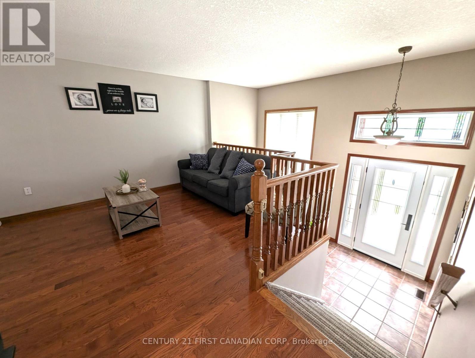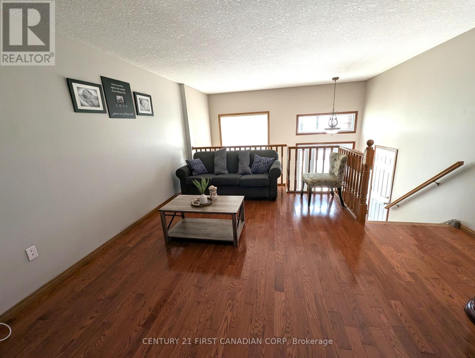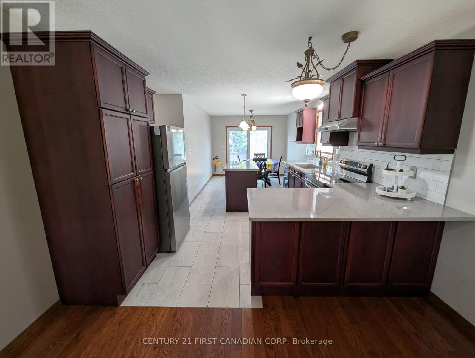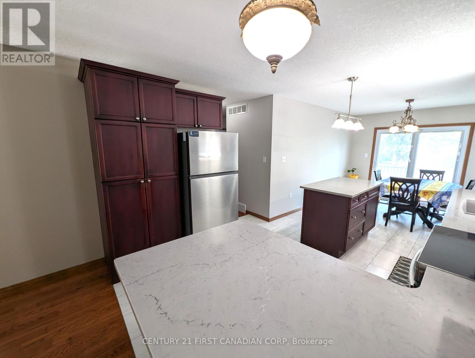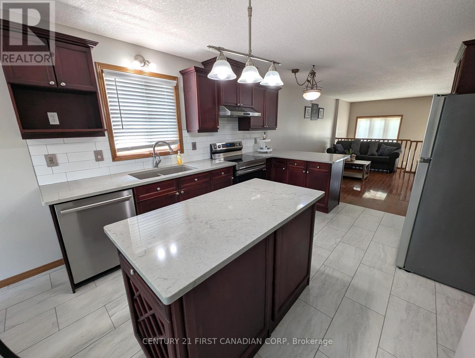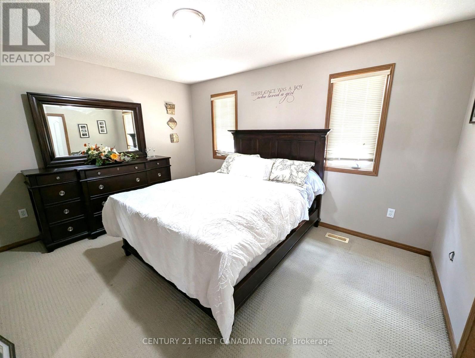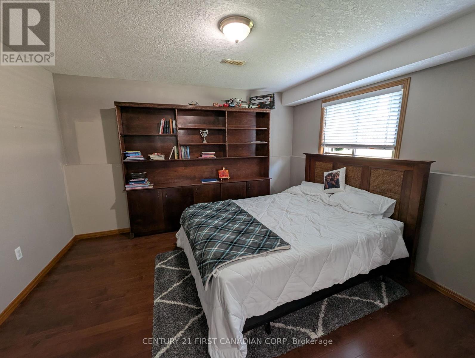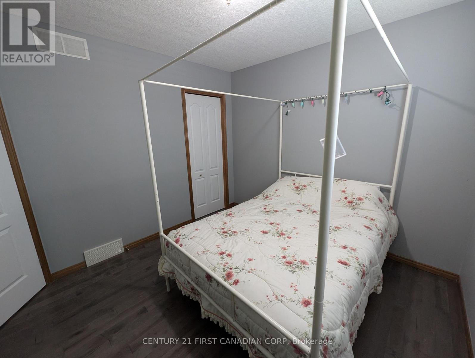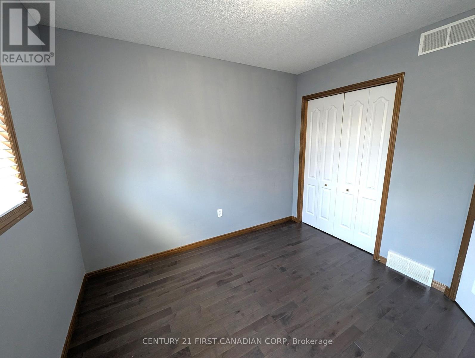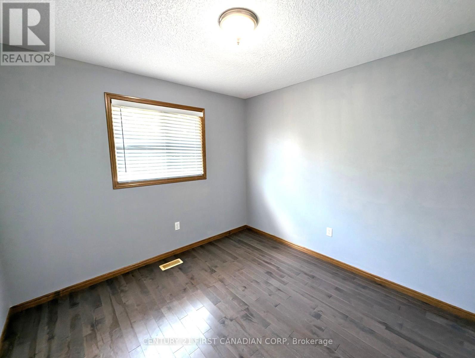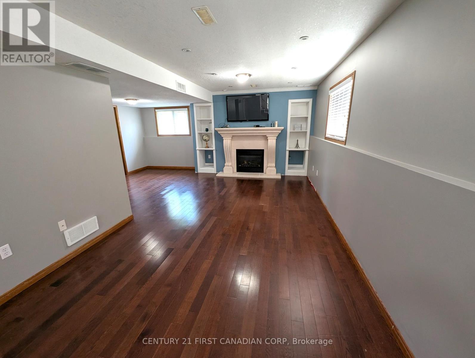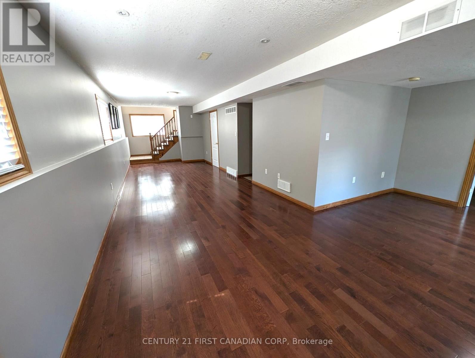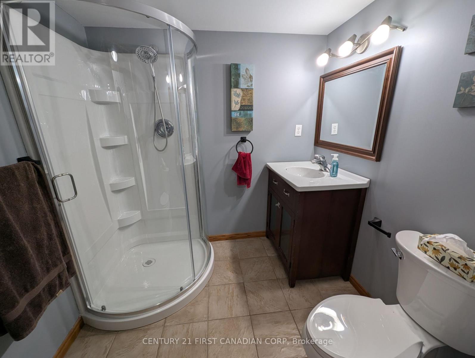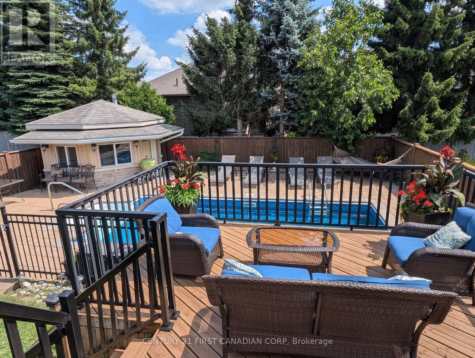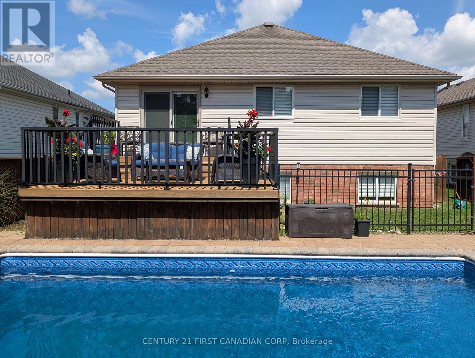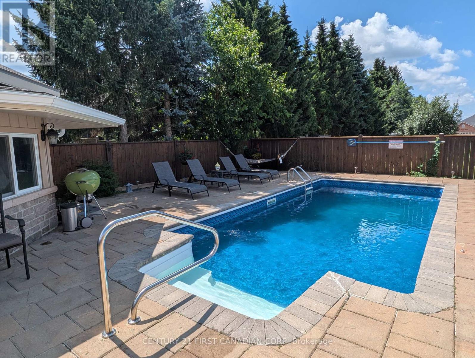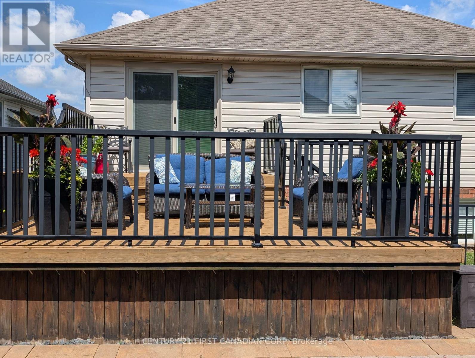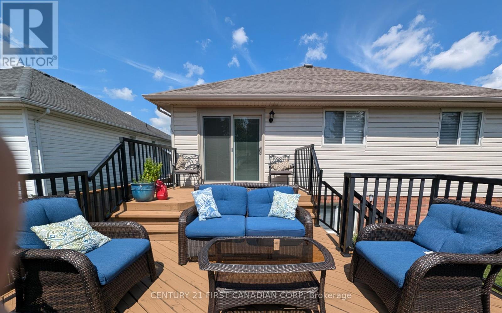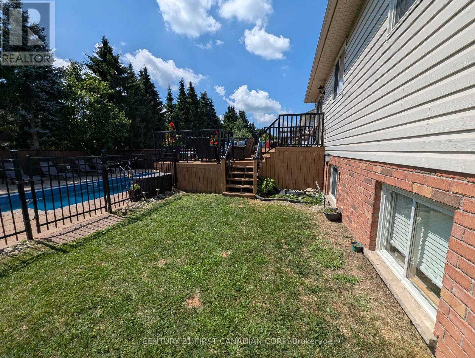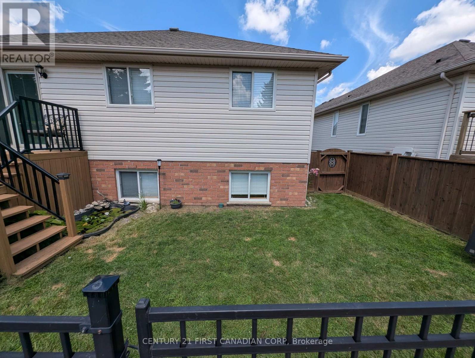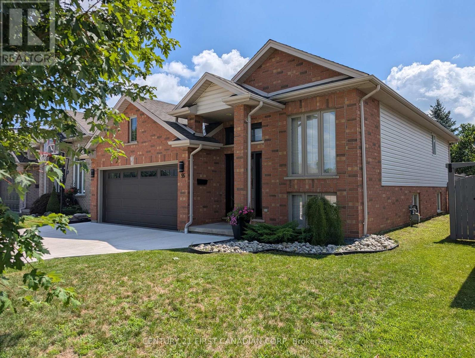55 Queensway Drive, Strathroy-Caradoc (Se), Ontario N7G 4M2 (28663861)
55 Queensway Drive Strathroy-Caradoc, Ontario N7G 4M2
$659,900
First time offered for sale! Welcome to 55 Queensway Drive, Strathroy! This meticulously maintained family home is ready to be enjoyed! 3+1 bedrooms, 2 bathrooms and lots of space to enjoy! Beautiful open concept kitchen with stunning quarts counter tops, complimented by spacious dining and living room areas! A few steps to the back deck and ultimate entertaining pool area featuring a well appointed pool house and inground heated salt water pool! New concrete driveway and sidewalks 2024! Insulated double garage door, front door, and surrounding windows 2023! High efficiency Gas Furnace and Central air system installed 2022! Just a few of the recent updates on this great family loved home! (id:60297)
Property Details
| MLS® Number | X12312188 |
| Property Type | Single Family |
| Community Name | SE |
| AmenitiesNearBy | Golf Nearby, Hospital, Park, Schools |
| CommunityFeatures | Community Centre |
| EquipmentType | None |
| ParkingSpaceTotal | 6 |
| PoolFeatures | Salt Water Pool |
| PoolType | Inground Pool |
| RentalEquipmentType | None |
Building
| BathroomTotal | 2 |
| BedroomsAboveGround | 3 |
| BedroomsBelowGround | 1 |
| BedroomsTotal | 4 |
| Age | 16 To 30 Years |
| Amenities | Fireplace(s) |
| Appliances | Water Heater |
| ArchitecturalStyle | Raised Bungalow |
| BasementDevelopment | Finished |
| BasementFeatures | Walk Out |
| BasementType | Full (finished) |
| ConstructionStyleAttachment | Detached |
| CoolingType | Central Air Conditioning |
| ExteriorFinish | Brick, Vinyl Siding |
| FireplacePresent | Yes |
| FireplaceTotal | 1 |
| FoundationType | Poured Concrete |
| HeatingFuel | Natural Gas |
| HeatingType | Forced Air |
| StoriesTotal | 1 |
| SizeInterior | 1100 - 1500 Sqft |
| Type | House |
| UtilityWater | Municipal Water |
Parking
| Attached Garage | |
| Garage |
Land
| Acreage | No |
| LandAmenities | Golf Nearby, Hospital, Park, Schools |
| Sewer | Sanitary Sewer |
| SizeDepth | 114 Ft ,9 In |
| SizeFrontage | 45 Ft |
| SizeIrregular | 45 X 114.8 Ft |
| SizeTotalText | 45 X 114.8 Ft |
| ZoningDescription | R2 |
Rooms
| Level | Type | Length | Width | Dimensions |
|---|---|---|---|---|
| Basement | Laundry Room | 3.7 m | 2.08 m | 3.7 m x 2.08 m |
| Basement | Other | 3.81 m | 2.39 m | 3.81 m x 2.39 m |
| Basement | Recreational, Games Room | 10.67 m | 3.07 m | 10.67 m x 3.07 m |
| Basement | Bedroom | 3.89 m | 3.33 m | 3.89 m x 3.33 m |
| Basement | Bathroom | 2.11 m | 1.85 m | 2.11 m x 1.85 m |
| Basement | Other | 5.77 m | 0.98 m | 5.77 m x 0.98 m |
| Main Level | Kitchen | 6.65 m | 3 m | 6.65 m x 3 m |
| Main Level | Living Room | 4.72 m | 3.5 m | 4.72 m x 3.5 m |
| Main Level | Bedroom | 3.07 m | 3 m | 3.07 m x 3 m |
| Main Level | Bedroom 2 | 3.02 m | 3.02 m | 3.02 m x 3.02 m |
| Main Level | Primary Bedroom | 3.33 m | 4.19 m | 3.33 m x 4.19 m |
| Main Level | Bathroom | 2.69 m | 2.21 m | 2.69 m x 2.21 m |
Utilities
| Cable | Installed |
| Electricity | Installed |
| Sewer | Installed |
https://www.realtor.ca/real-estate/28663861/55-queensway-drive-strathroy-caradoc-se-se
Interested?
Contact us for more information
Tim Cann
Salesperson
THINKING OF SELLING or BUYING?
We Get You Moving!
Contact Us

About Steve & Julia
With over 40 years of combined experience, we are dedicated to helping you find your dream home with personalized service and expertise.
© 2025 Wiggett Properties. All Rights Reserved. | Made with ❤️ by Jet Branding
