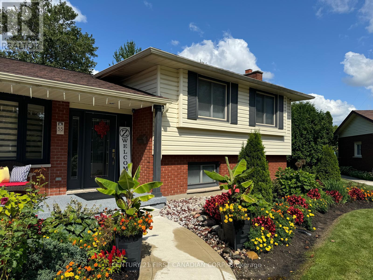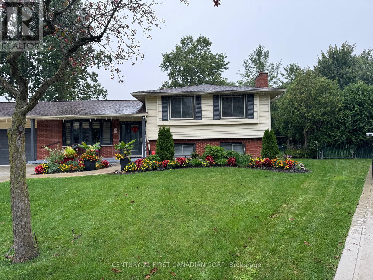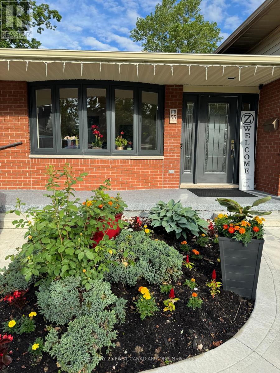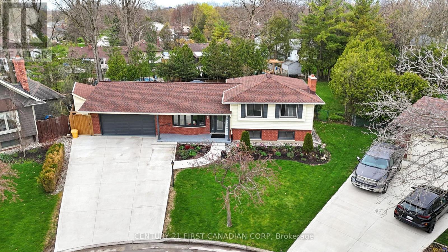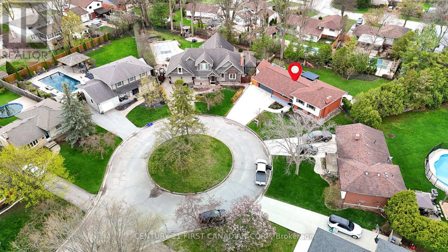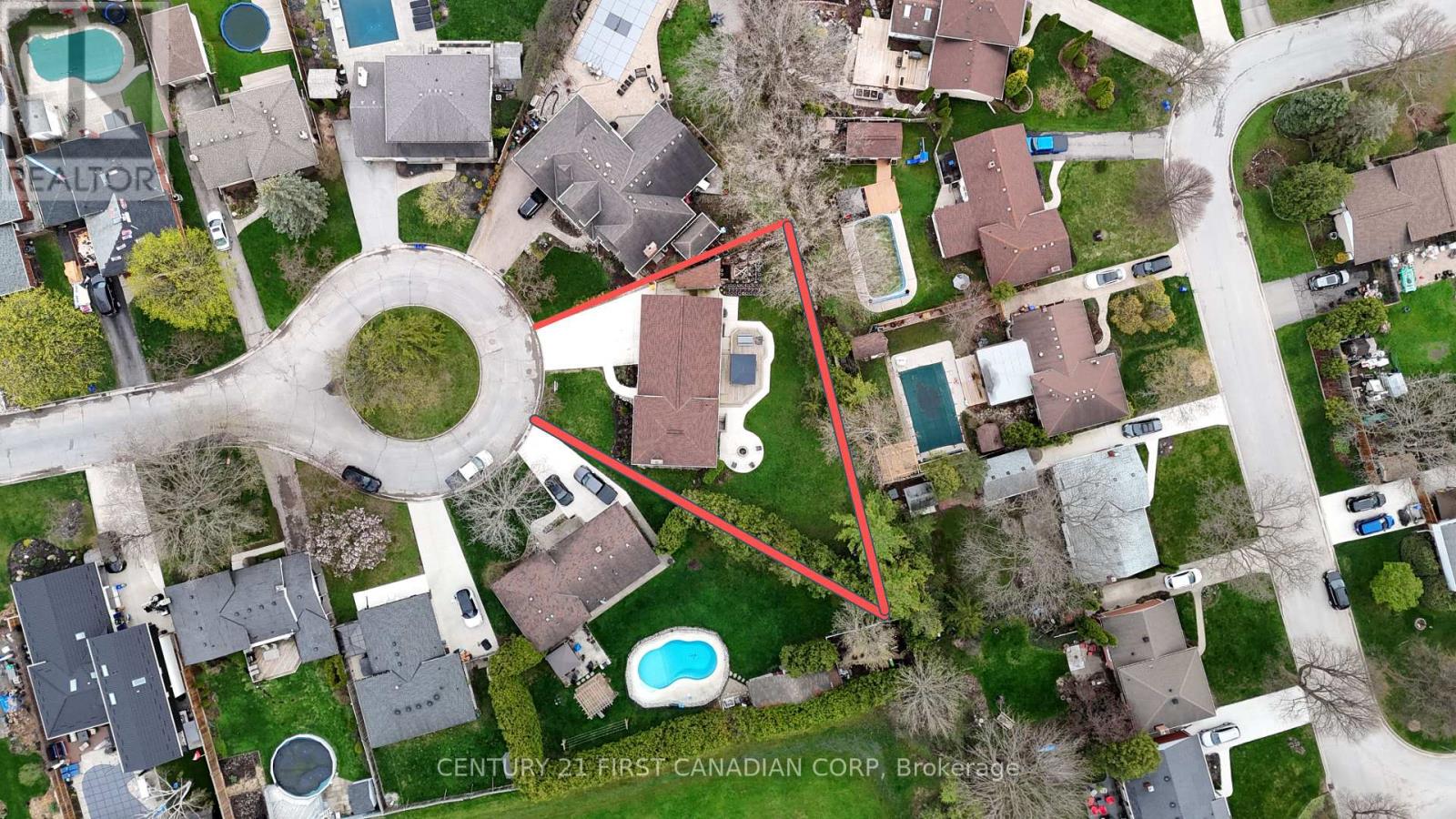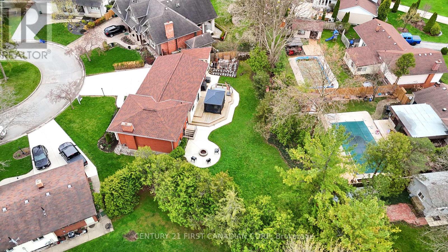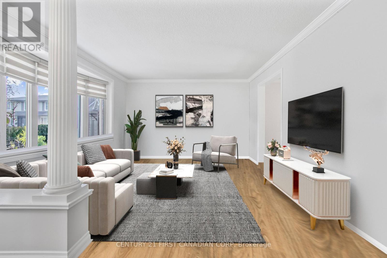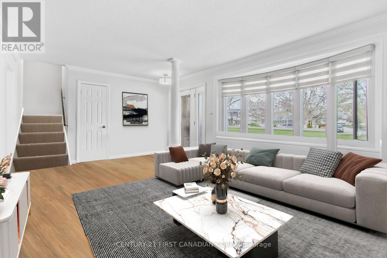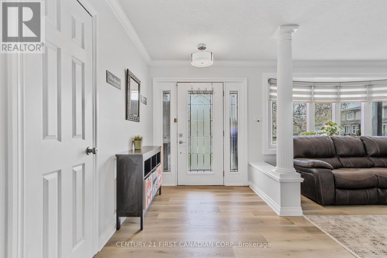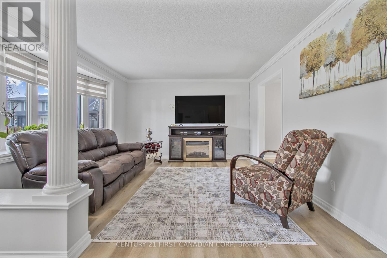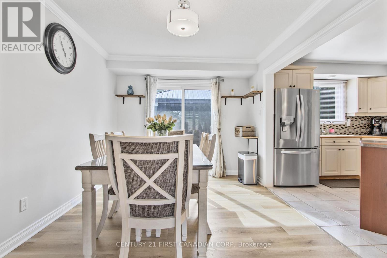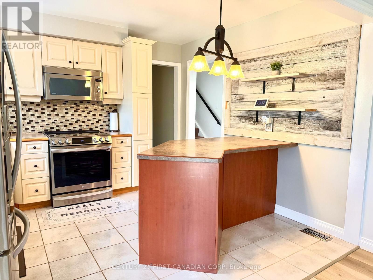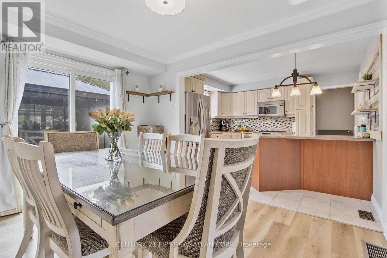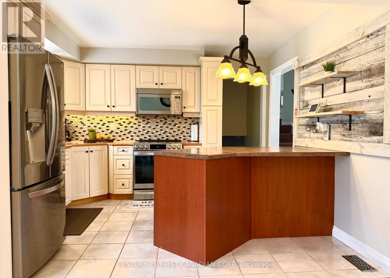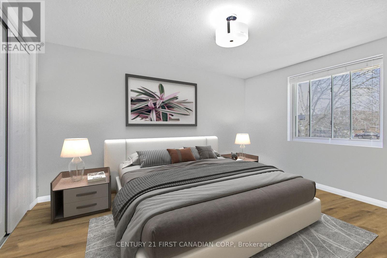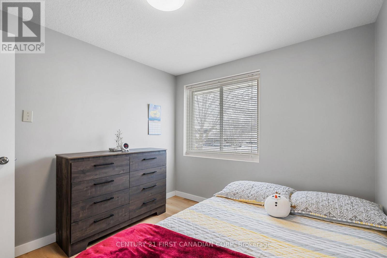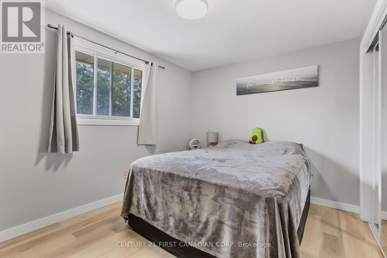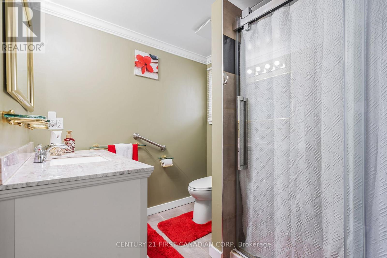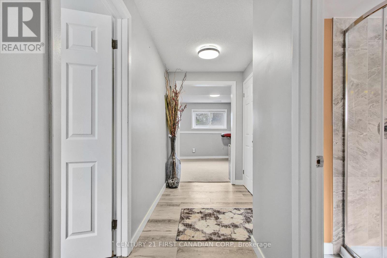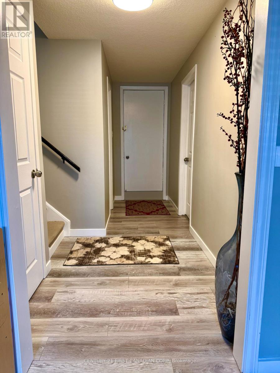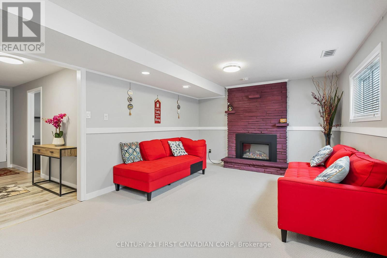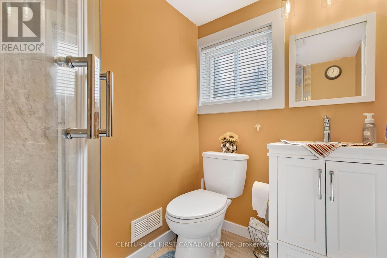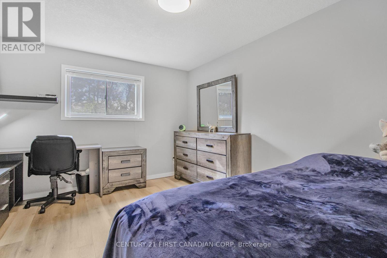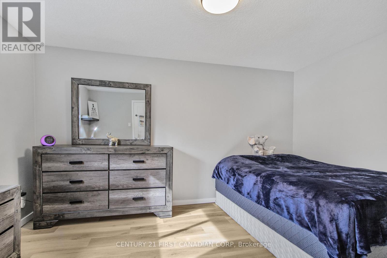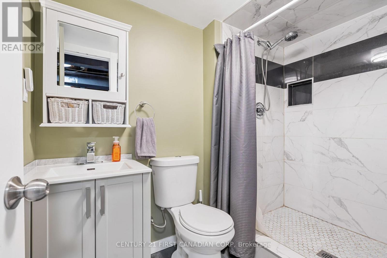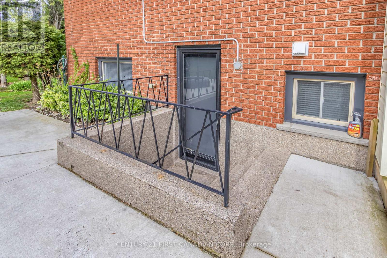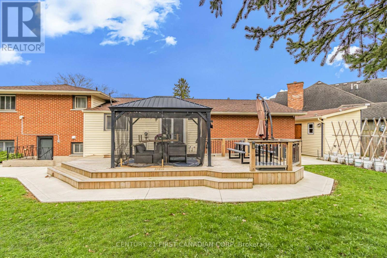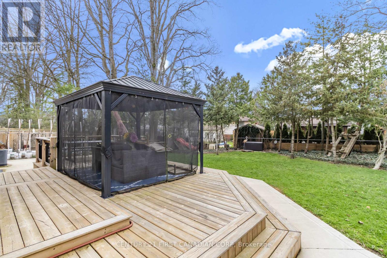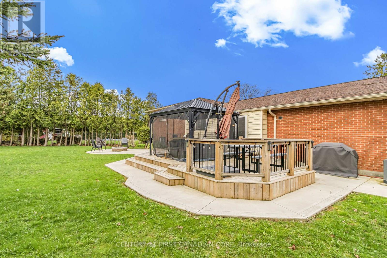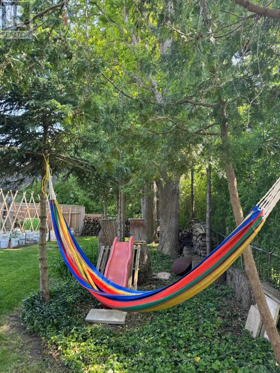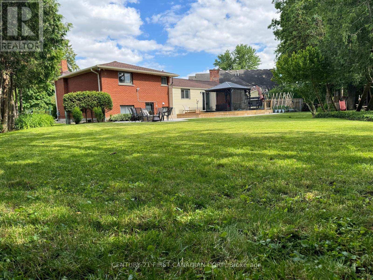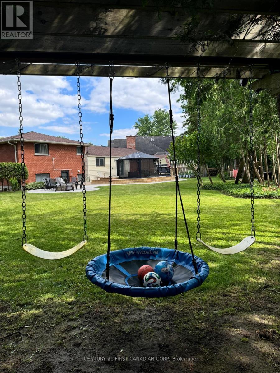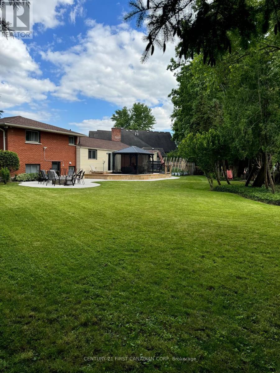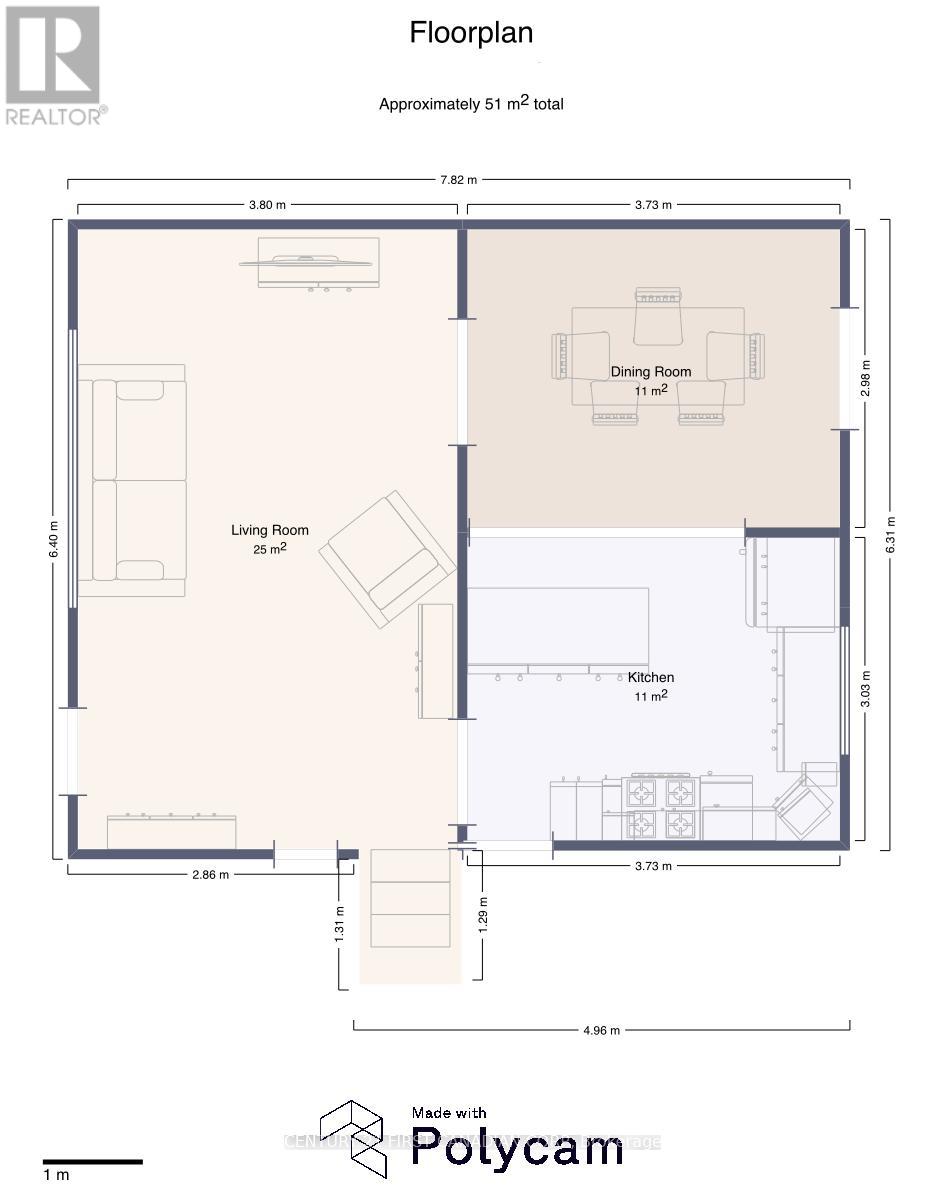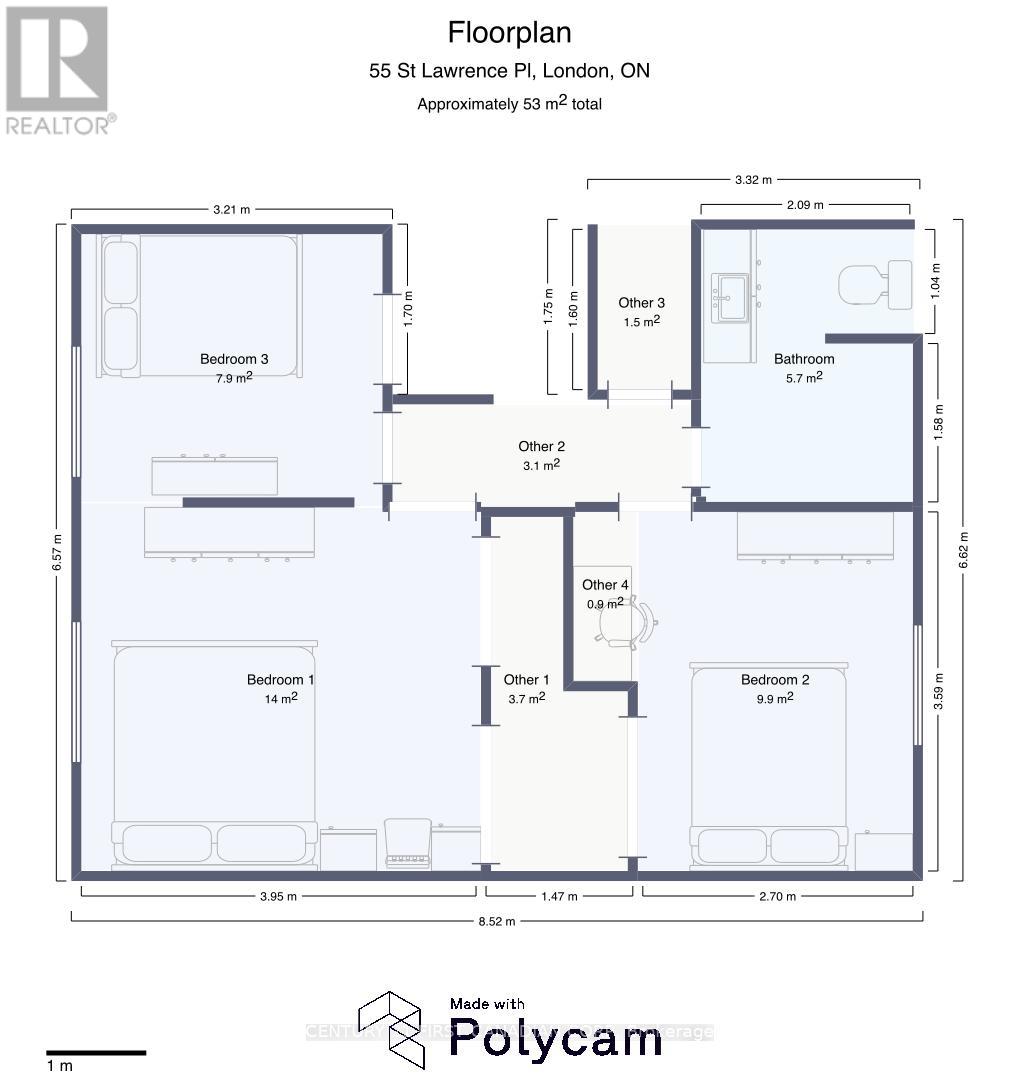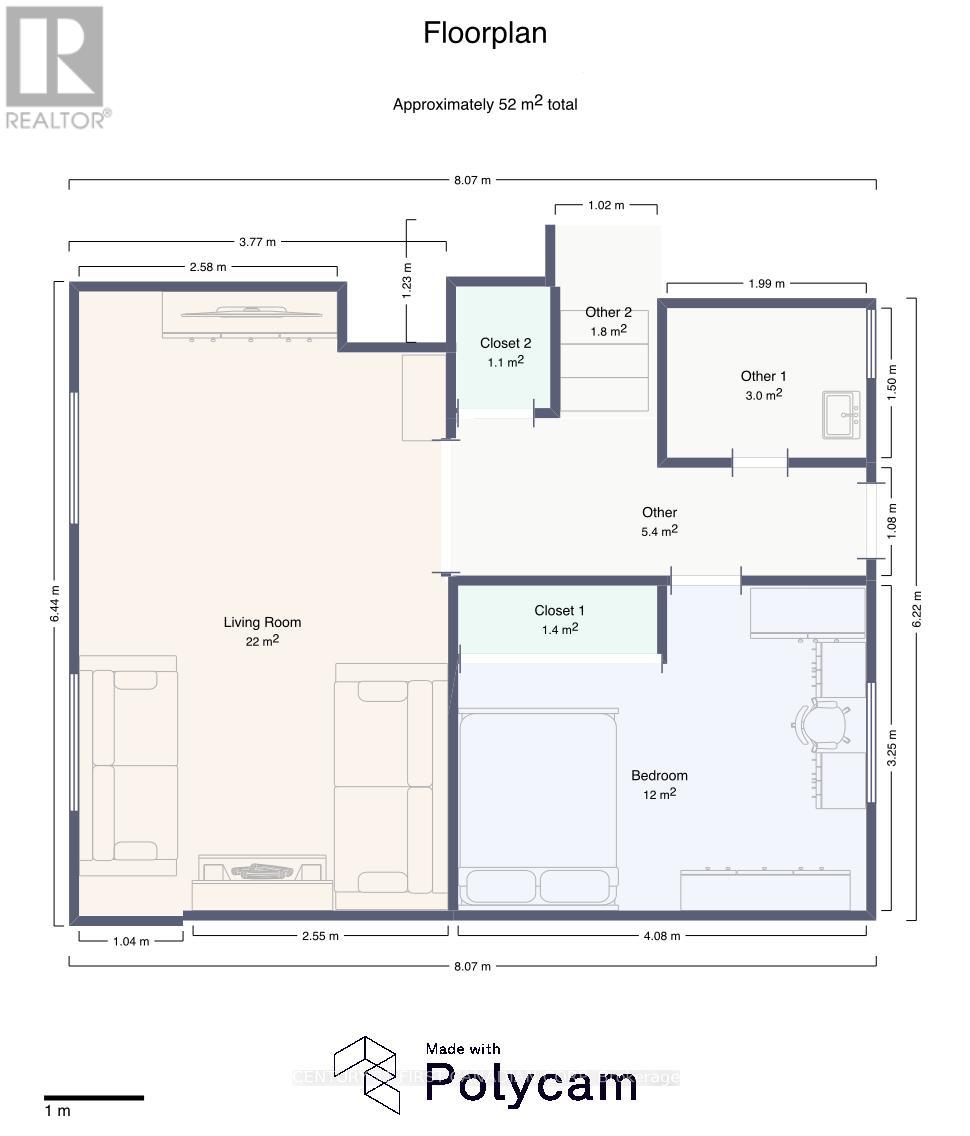55 St Lawrence Place, London South (South O), Ontario N6J 2G4 (28379756)
55 St Lawrence Place London South, Ontario N6J 2G4
$745,777
Welcome to 55 St. Lawrence Place a beautifully maintained side split tucked away on a quiet, private court in one of the citys most family-friendly neighborhoods. Set on a spacious pie-shaped lot and surrounded by mature trees, this warm and inviting home offers the perfect balance of space, comfort, and convenience. Ideally located within walking distance to Sir Isaac Brock Public School as well as nearby parks, shopping, and with quick access to both Highways 401 and 402, this is an exceptional setting for families to grow and thrive. Inside, you'll find a bright and functional layout with three generously sized bedrooms on the upper level and a large fourth bedroom on the lower level, accompanied by three full bathrooms. The lower-level family room is the perfect retreat, featuring an updated fireplace and walkout access to the backyard ideal for both entertaining and everyday living. Recent updates include: New flooring (2025)Large front window (2024New stove (2022) & stainless steel appliances Renovated lower-level bathroom (2021)Roof, fascia, and soffits (2021)Furnace & A/C (2018) 200 amp panel & security cameras (2022) Step outside to a fully fenced backyard oasis, complete with a spacious deck (2019), cozy fire pit, and gazebo (2021) perfect for summer evenings and weekend gatherings. Additional highlights include a separate entrance to the heated garage, epoxy-coated porch and steps, and a 4-car driveway with no sidewalk. This home is zoned R1-8, which allows for low-density residential use, typically in the form of single-detached dwellings on lots with at least 8 meters of frontage. The R1-8 zoning helps maintain the charm and character of the neighborhood while offering flexibility for future improvements or additions. With thoughtful upgrades throughout and a location that checks every box, 55 St. Lawrence Place delivers the ideal combination of lifestyle, value, and long-term comfort. Don't miss the opportunity to make this exceptional home yours! (id:60297)
Open House
This property has open houses!
2:00 pm
Ends at:4:00 pm
2:00 pm
Ends at:4:00 pm
Property Details
| MLS® Number | X12179512 |
| Property Type | Single Family |
| Community Name | South O |
| AmenitiesNearBy | Park, Public Transit, Schools |
| EquipmentType | Water Heater |
| Features | Cul-de-sac, Flat Site, Gazebo |
| ParkingSpaceTotal | 6 |
| RentalEquipmentType | Water Heater |
| Structure | Deck, Porch, Patio(s), Shed |
Building
| BathroomTotal | 3 |
| BedroomsAboveGround | 4 |
| BedroomsTotal | 4 |
| Age | 51 To 99 Years |
| Amenities | Fireplace(s) |
| Appliances | Garage Door Opener Remote(s), Water Heater, Dryer, Garage Door Opener, Stove, Washer, Window Coverings, Refrigerator |
| BasementFeatures | Separate Entrance |
| BasementType | N/a |
| ConstructionStyleAttachment | Detached |
| ConstructionStyleSplitLevel | Sidesplit |
| CoolingType | Central Air Conditioning |
| ExteriorFinish | Aluminum Siding, Brick Facing |
| FireProtection | Security System, Smoke Detectors |
| FireplacePresent | Yes |
| FireplaceTotal | 1 |
| FoundationType | Poured Concrete |
| HeatingFuel | Natural Gas |
| HeatingType | Forced Air |
| SizeInterior | 1100 - 1500 Sqft |
| Type | House |
| UtilityWater | Municipal Water |
Parking
| Attached Garage | |
| Garage |
Land
| Acreage | No |
| FenceType | Fully Fenced, Fenced Yard |
| LandAmenities | Park, Public Transit, Schools |
| Sewer | Sanitary Sewer |
| SizeDepth | 157 Ft ,9 In |
| SizeFrontage | 52 Ft ,3 In |
| SizeIrregular | 52.3 X 157.8 Ft |
| SizeTotalText | 52.3 X 157.8 Ft |
| ZoningDescription | R1-8 |
Rooms
| Level | Type | Length | Width | Dimensions |
|---|---|---|---|---|
| Lower Level | Recreational, Games Room | 3.6 m | 6 m | 3.6 m x 6 m |
| Lower Level | Bedroom | 4.11 m | 3 m | 4.11 m x 3 m |
| Lower Level | Utility Room | 3.79 m | 5 m | 3.79 m x 5 m |
| Main Level | Living Room | 4.28 m | 3.81 m | 4.28 m x 3.81 m |
| Main Level | Kitchen | 3.26 m | 3.7 m | 3.26 m x 3.7 m |
| Main Level | Dining Room | 2.96 m | 3.7 m | 2.96 m x 3.7 m |
| Upper Level | Primary Bedroom | 3.62 m | 4.08 m | 3.62 m x 4.08 m |
| Upper Level | Bedroom | 2.95 m | 2 m | 2.95 m x 2 m |
| Upper Level | Bedroom | 3.6 m | 2.71 m | 3.6 m x 2.71 m |
Utilities
| Electricity | Installed |
| Sewer | Installed |
https://www.realtor.ca/real-estate/28379756/55-st-lawrence-place-london-south-south-o-south-o
Interested?
Contact us for more information
Mitra Soleiman
Salesperson
THINKING OF SELLING or BUYING?
We Get You Moving!
Contact Us

About Steve & Julia
With over 40 years of combined experience, we are dedicated to helping you find your dream home with personalized service and expertise.
© 2025 Wiggett Properties. All Rights Reserved. | Made with ❤️ by Jet Branding
