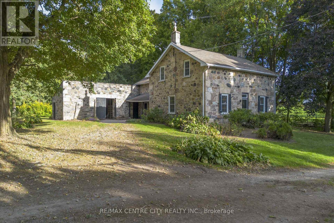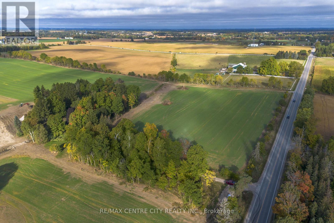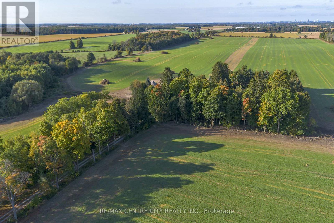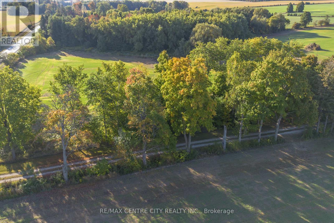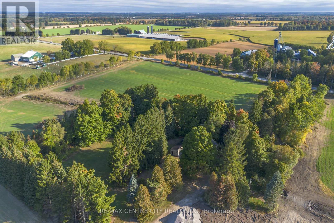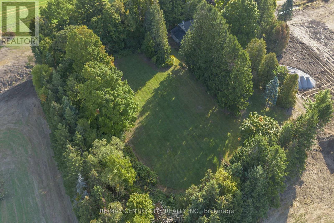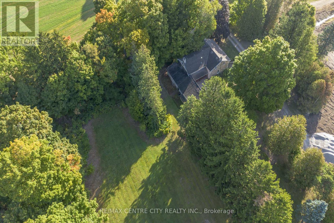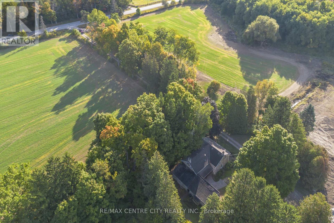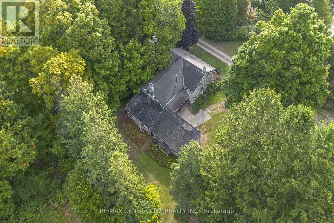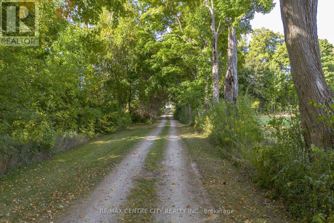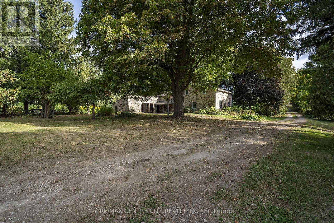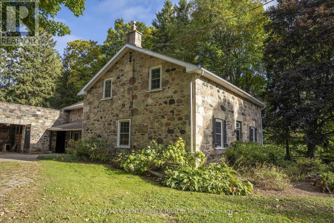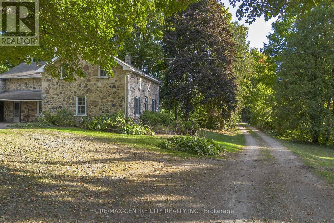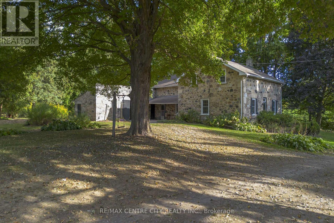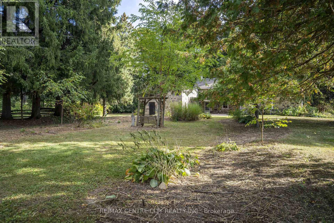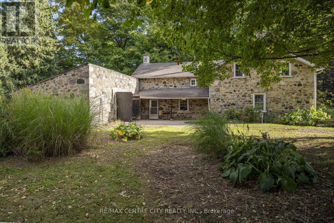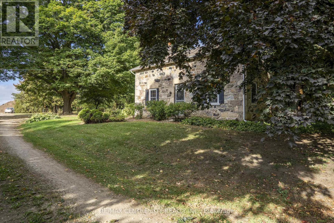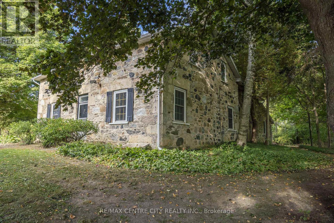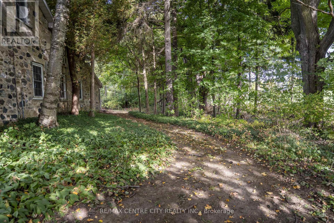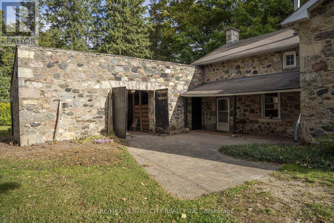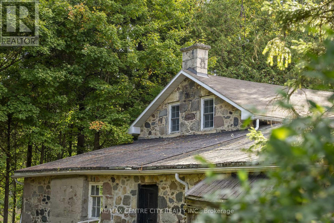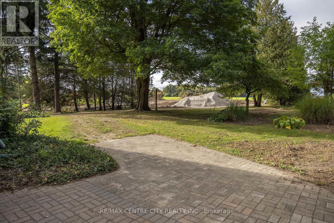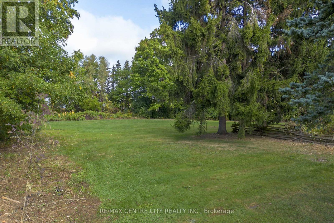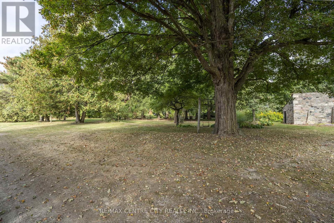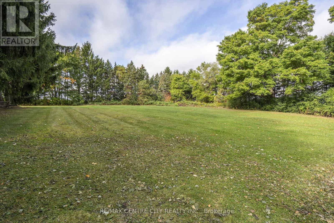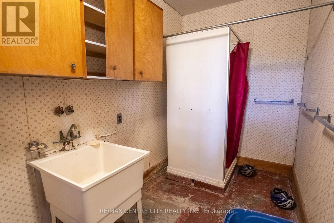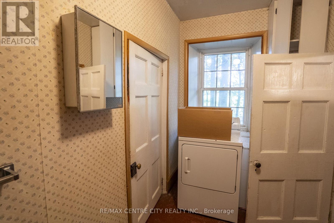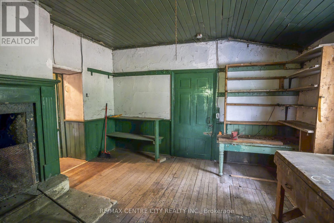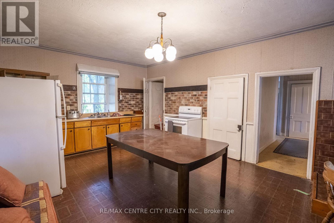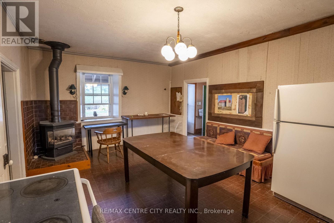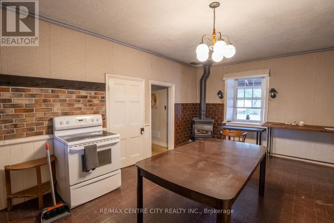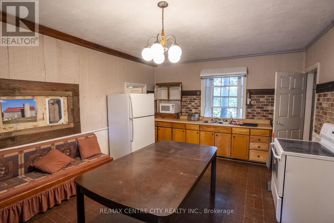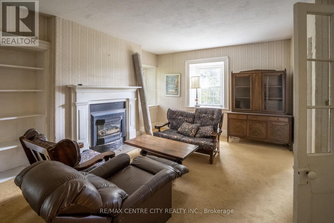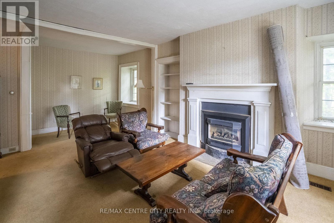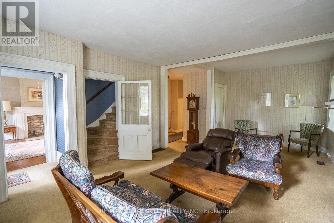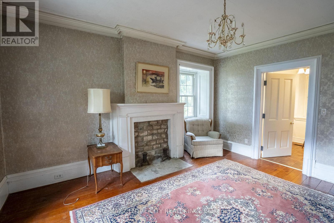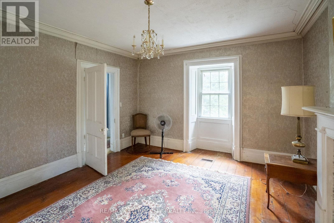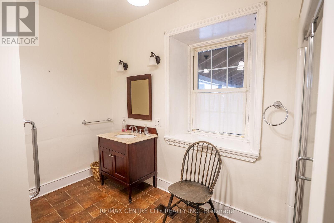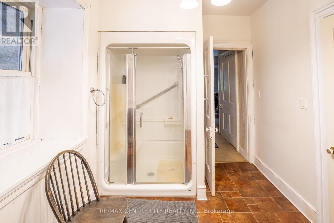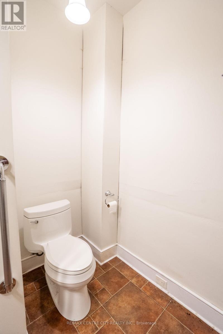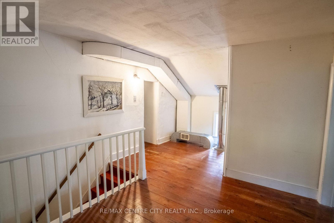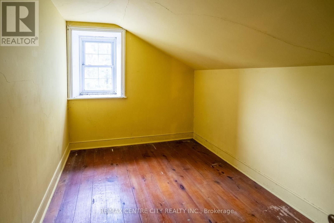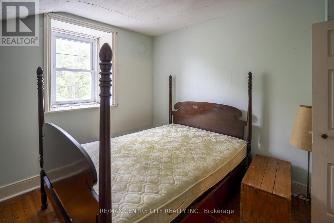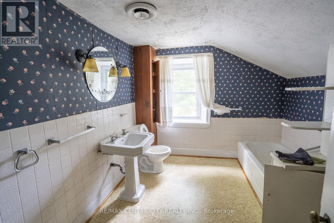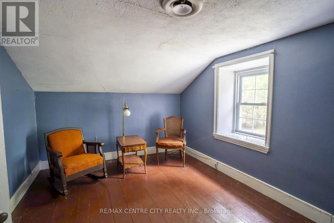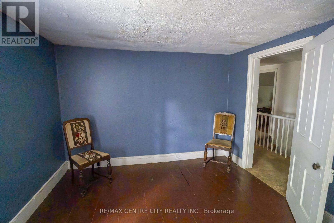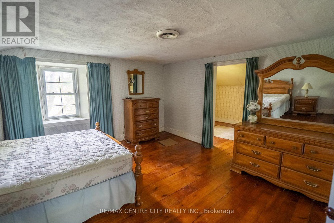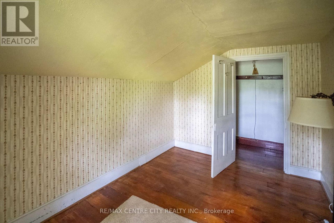5512 Township Rd 3 S, Guelph/eramosa, Ontario N0B 2M0 (28937529)
5512 Township Rd 3 S Guelph/eramosa, Ontario N0B 2M0
$1,650,000
If you enjoy historical charm, then you will love this piece of Wellington County history. Down a long, tree-lined laneway, you will find this natural stone 5-bedroom, 2-bathroom home, built in 1844. Set on 4acres and surrounded by farmers fields, the gardens, creek, and mature trees create the perfect private oasis for those wailing to enjoy life in the country. The home offers plenty of large living spaces, including two living rooms, and has charming features like original hardwood flooring. This is a solid home waiting for your personal touch. The historic carriage house, attached to the home, is a great spot for extra storage. This is an excellent rural property that offers plenty or wide open spaces to enjoy, while still being close to town. The buzzing City of Guelph is only a short 1 o minute drive away. Don't miss the video tourl (id:60297)
Property Details
| MLS® Number | X12438562 |
| Property Type | Single Family |
| Community Name | Rural Guelph/Eramosa West |
| AmenitiesNearBy | Schools |
| CommunityFeatures | School Bus |
| Features | Wooded Area, Irregular Lot Size, Rolling, Open Space, Lane, Country Residential, Guest Suite |
| ParkingSpaceTotal | 4 |
Building
| BathroomTotal | 2 |
| BedroomsAboveGround | 5 |
| BedroomsTotal | 5 |
| Age | 100+ Years |
| Amenities | Fireplace(s) |
| Appliances | Water Heater, Stove, Refrigerator |
| BasementDevelopment | Unfinished |
| BasementType | N/a (unfinished) |
| ExteriorFinish | Stone |
| FireProtection | Smoke Detectors |
| FireplacePresent | Yes |
| FoundationType | Stone |
| HeatingFuel | Natural Gas |
| HeatingType | Forced Air |
| StoriesTotal | 2 |
| SizeInterior | 1100 - 1500 Sqft |
| Type | House |
| UtilityWater | Drilled Well |
Parking
| Attached Garage | |
| Garage |
Land
| Acreage | Yes |
| LandAmenities | Schools |
| LandscapeFeatures | Landscaped |
| Sewer | Septic System |
| SizeDepth | 242 M |
| SizeFrontage | 124 M |
| SizeIrregular | 124 X 242 M |
| SizeTotalText | 124 X 242 M|2 - 4.99 Acres |
| SoilType | Loam |
| SurfaceWater | River/stream |
Rooms
| Level | Type | Length | Width | Dimensions |
|---|---|---|---|---|
| Second Level | Bedroom 3 | 2.65 m | 4.45 m | 2.65 m x 4.45 m |
| Second Level | Bedroom 4 | 4.6 m | 3.11 m | 4.6 m x 3.11 m |
| Second Level | Primary Bedroom | 4.57 m | 4.45 m | 4.57 m x 4.45 m |
| Second Level | Bathroom | 2.68 m | 3.14 m | 2.68 m x 3.14 m |
| Second Level | Foyer | 3.38 m | 1.95 m | 3.38 m x 1.95 m |
| Second Level | Loft | 5.82 m | 3.45 m | 5.82 m x 3.45 m |
| Second Level | Bedroom | 3.35 m | 3.35 m | 3.35 m x 3.35 m |
| Second Level | Bedroom 2 | 3.35 m | 2.5 m | 3.35 m x 2.5 m |
| Main Level | Mud Room | 4.4 m | 4 m | 4.4 m x 4 m |
| Main Level | Pantry | 4.21 m | 1.9 m | 4.21 m x 1.9 m |
| Main Level | Laundry Room | 4 m | 1.55 m | 4 m x 1.55 m |
| Main Level | Kitchen | 6.07 m | 24.28 m | 6.07 m x 24.28 m |
| Main Level | Living Room | 4.08 m | 7.23 m | 4.08 m x 7.23 m |
| Main Level | Bathroom | 3.7 m | 2.17 m | 3.7 m x 2.17 m |
| Main Level | Foyer | 3.87 m | 1.55 m | 3.87 m x 1.55 m |
Utilities
| Electricity | Installed |
Interested?
Contact us for more information
Theo Bles
Broker
THINKING OF SELLING or BUYING?
We Get You Moving!
Contact Us

About Steve & Julia
With over 40 years of combined experience, we are dedicated to helping you find your dream home with personalized service and expertise.
© 2025 Wiggett Properties. All Rights Reserved. | Made with ❤️ by Jet Branding
