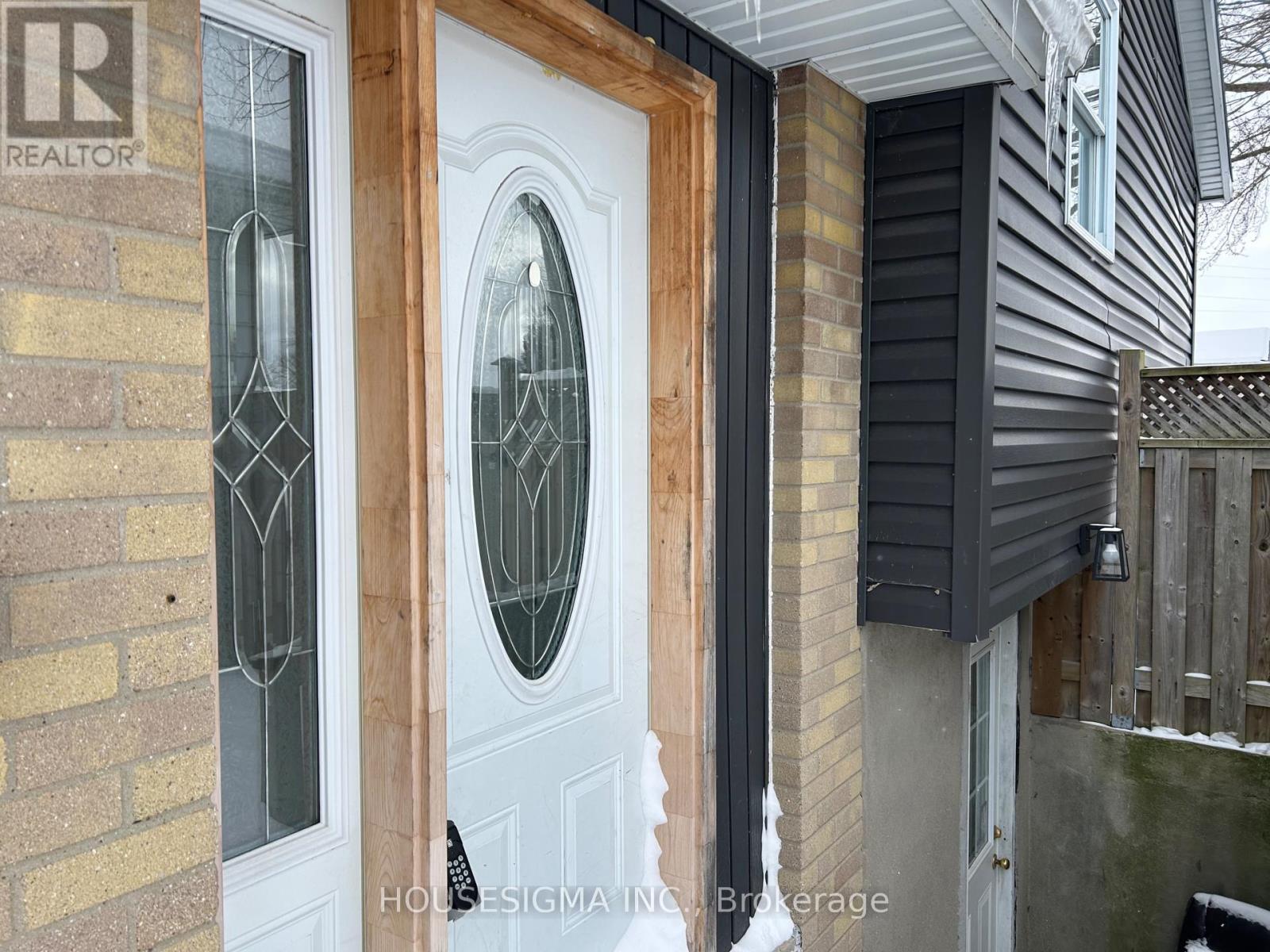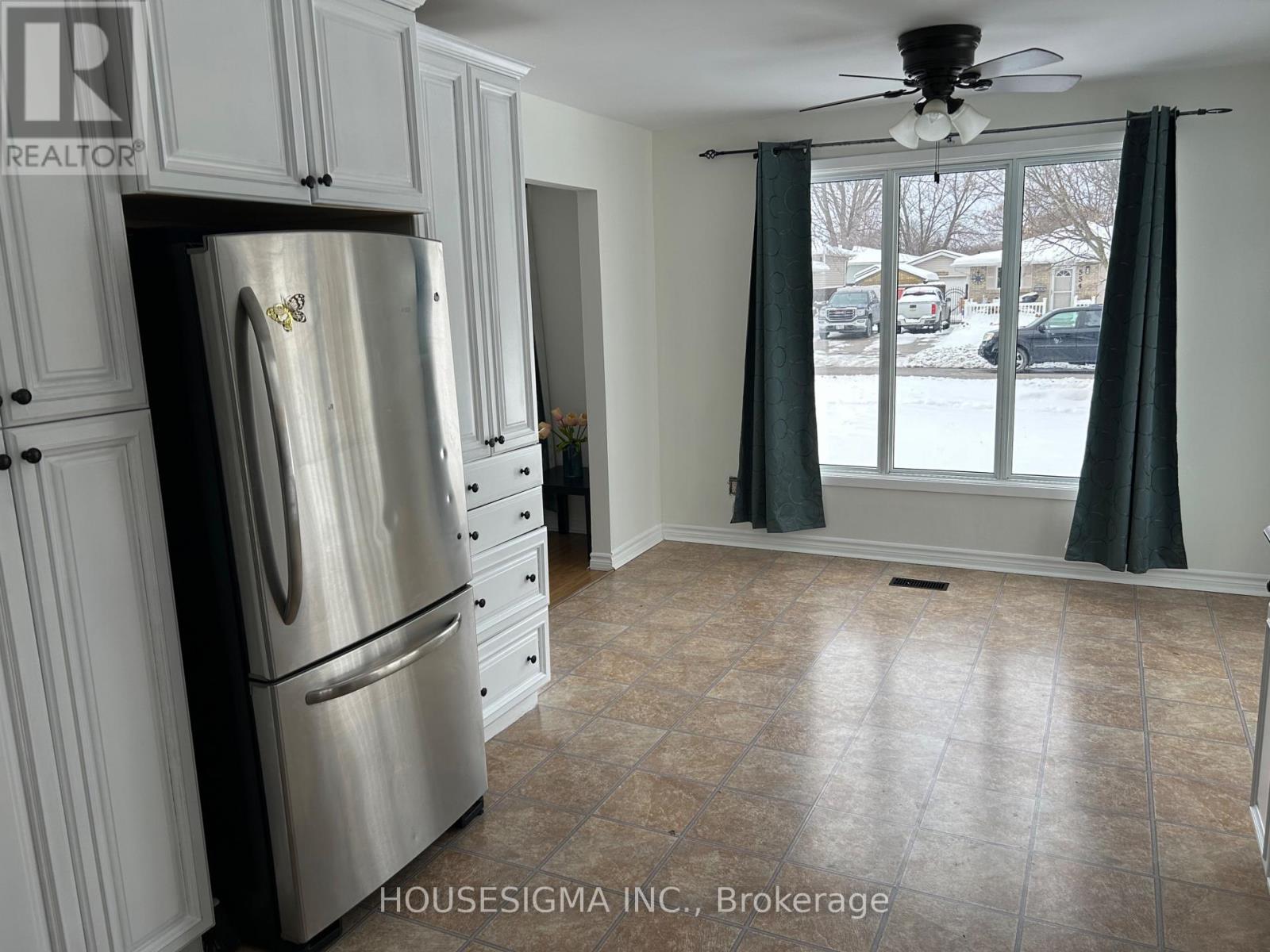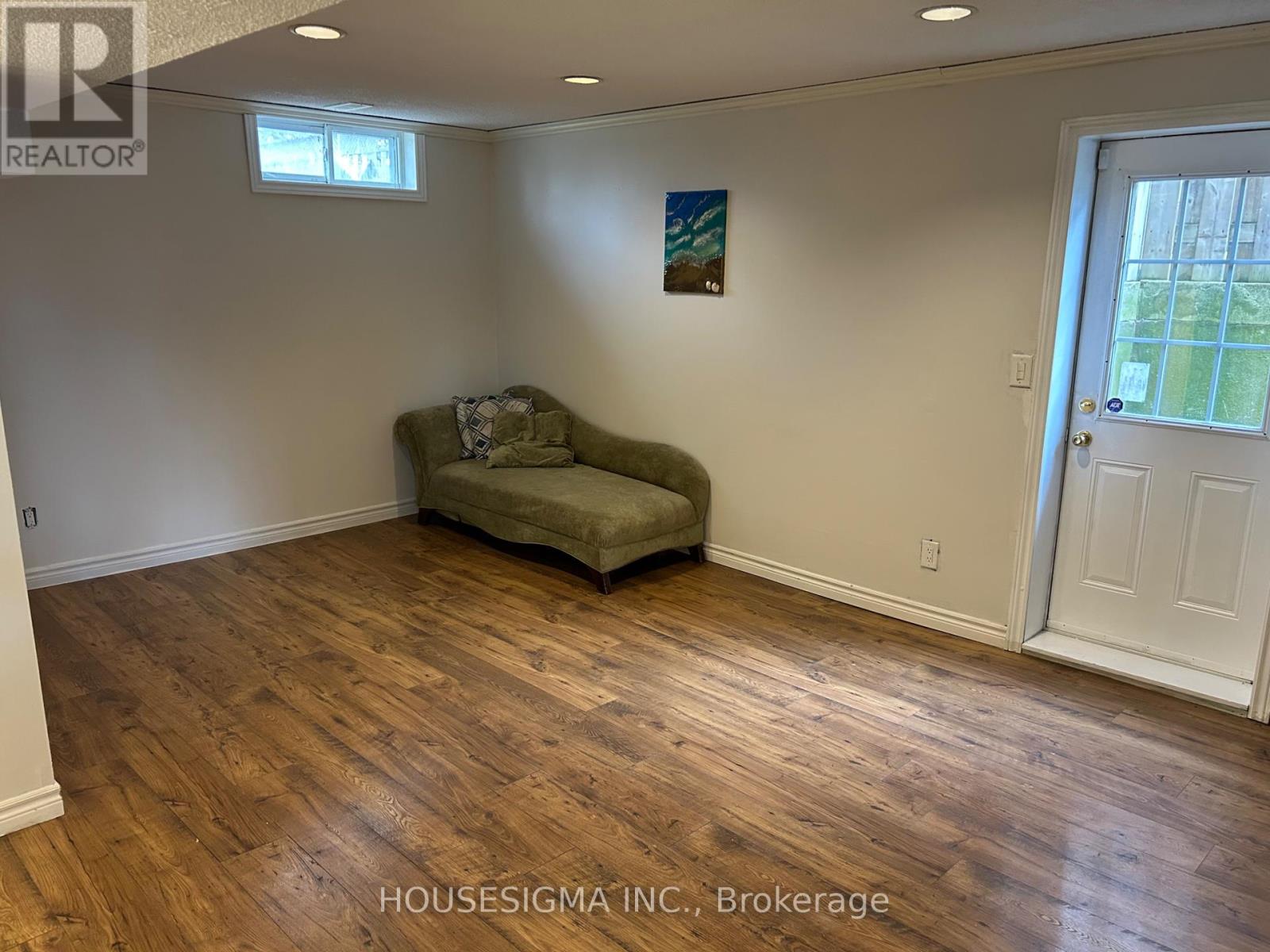555 Cardiff Drive, Sarnia, Ontario N7S 4B8 (28082740)
555 Cardiff Drive Sarnia, Ontario N7S 4B8
$379,900
This 3-bedroom, 2-full bathroom home offers comfortable living with a spacious kitchen and a finished basement with a separate entrance. Situated on a large corner lot, the property boasts a generous backyard, ideal for outdoor activities. Conveniently located close to the YMCA, Lambton College, Howard Watson Trail, and shopping, this home is perfect for first-time homebuyers, investors, or anyone seeking both comfort and convenience. (id:60297)
Open House
This property has open houses!
2:00 pm
Ends at:4:00 pm
Property Details
| MLS® Number | X12045549 |
| Property Type | Single Family |
| Community Name | Sarnia |
| Features | Carpet Free |
| ParkingSpaceTotal | 2 |
| Structure | Deck |
Building
| BathroomTotal | 2 |
| BedroomsAboveGround | 3 |
| BedroomsTotal | 3 |
| Age | 31 To 50 Years |
| Appliances | Dishwasher, Dryer, Furniture, Stove, Washer, Refrigerator |
| BasementDevelopment | Finished |
| BasementFeatures | Separate Entrance |
| BasementType | N/a (finished) |
| ConstructionStyleAttachment | Detached |
| ConstructionStyleSplitLevel | Backsplit |
| CoolingType | Central Air Conditioning |
| ExteriorFinish | Vinyl Siding, Brick |
| FireplacePresent | Yes |
| FoundationType | Concrete |
| HeatingFuel | Natural Gas |
| HeatingType | Forced Air |
| Type | House |
| UtilityWater | Municipal Water |
Parking
| No Garage |
Land
| Acreage | No |
| Sewer | Sanitary Sewer |
| SizeDepth | 110 Ft |
| SizeFrontage | 65 Ft |
| SizeIrregular | 65 X 110 Ft |
| SizeTotalText | 65 X 110 Ft |
Rooms
| Level | Type | Length | Width | Dimensions |
|---|---|---|---|---|
| Second Level | Primary Bedroom | 3.66 m | 3.35 m | 3.66 m x 3.35 m |
| Second Level | Bedroom 2 | 3.87 m | 2.83 m | 3.87 m x 2.83 m |
| Second Level | Bedroom 3 | 2.8 m | 2.77 m | 2.8 m x 2.77 m |
| Lower Level | Recreational, Games Room | 5.46 m | 4.54 m | 5.46 m x 4.54 m |
| Main Level | Living Room | 5.58 m | 3.35 m | 5.58 m x 3.35 m |
| Other | Kitchen | 6.1 m | 3.47 m | 6.1 m x 3.47 m |
| Other | Bathroom | Measurements not available | ||
| Other | Bathroom | Measurements not available | ||
| Other | Laundry Room | Measurements not available |
https://www.realtor.ca/real-estate/28082740/555-cardiff-drive-sarnia-sarnia
Interested?
Contact us for more information
Ali Tabatabaei
Salesperson
THINKING OF SELLING or BUYING?
We Get You Moving!
Contact Us

About Steve & Julia
With over 40 years of combined experience, we are dedicated to helping you find your dream home with personalized service and expertise.
© 2024 Wiggett Properties. All Rights Reserved. | Made with ❤️ by Jet Branding





















