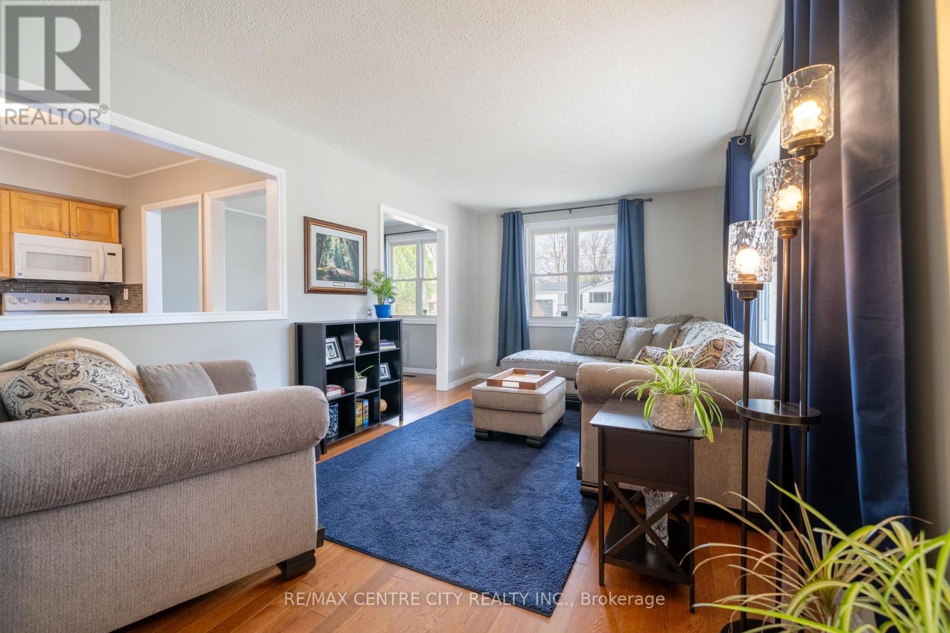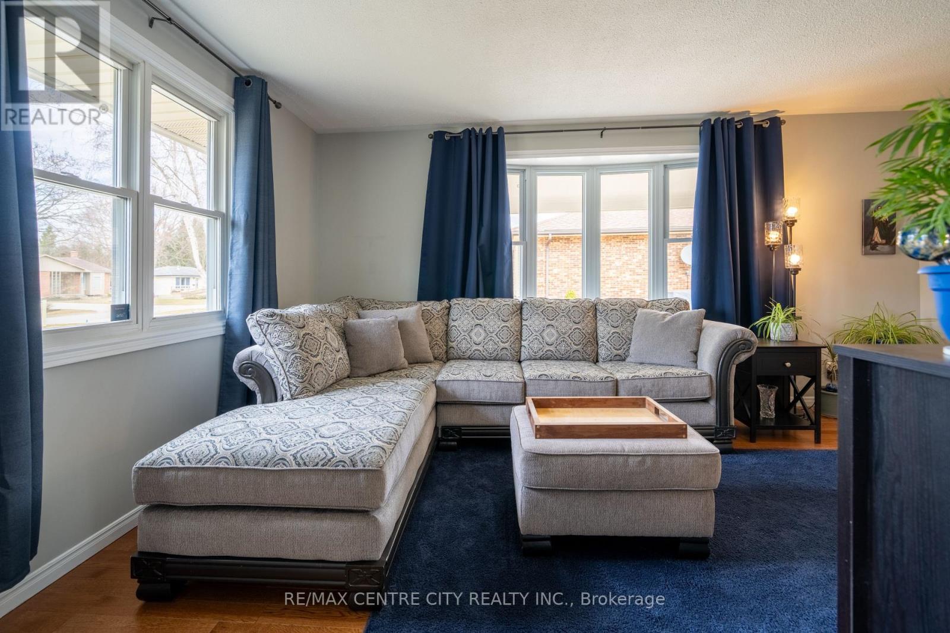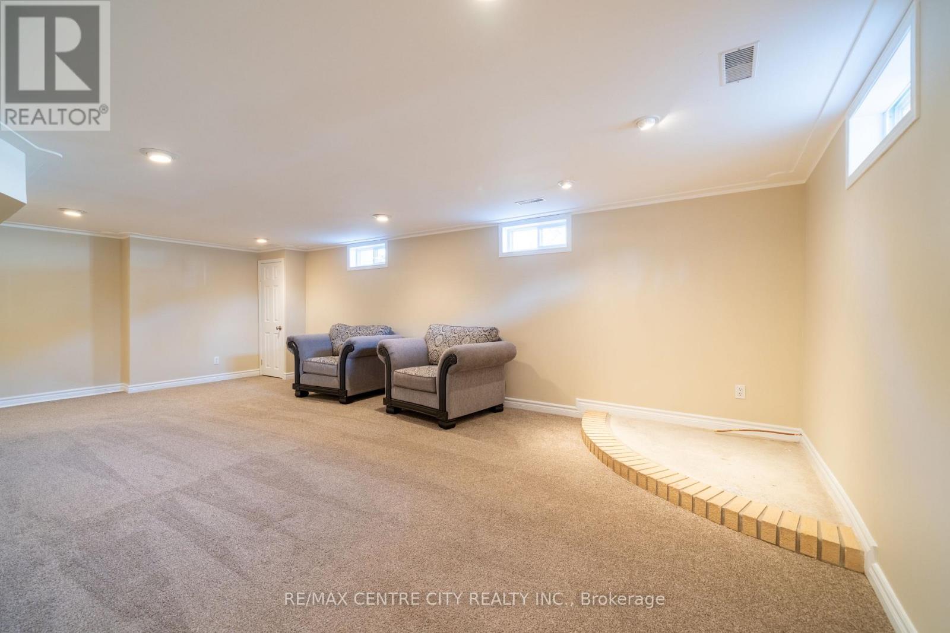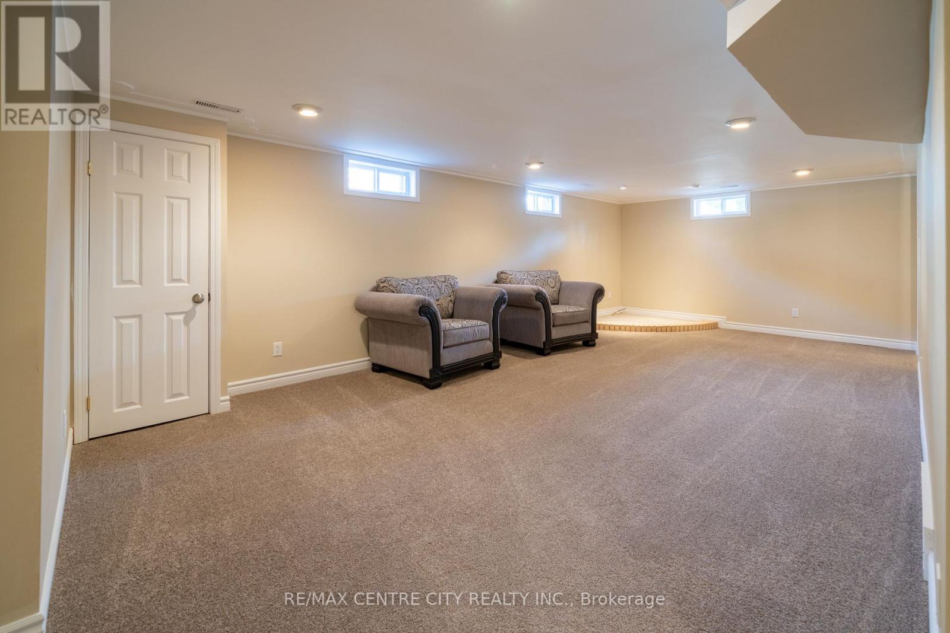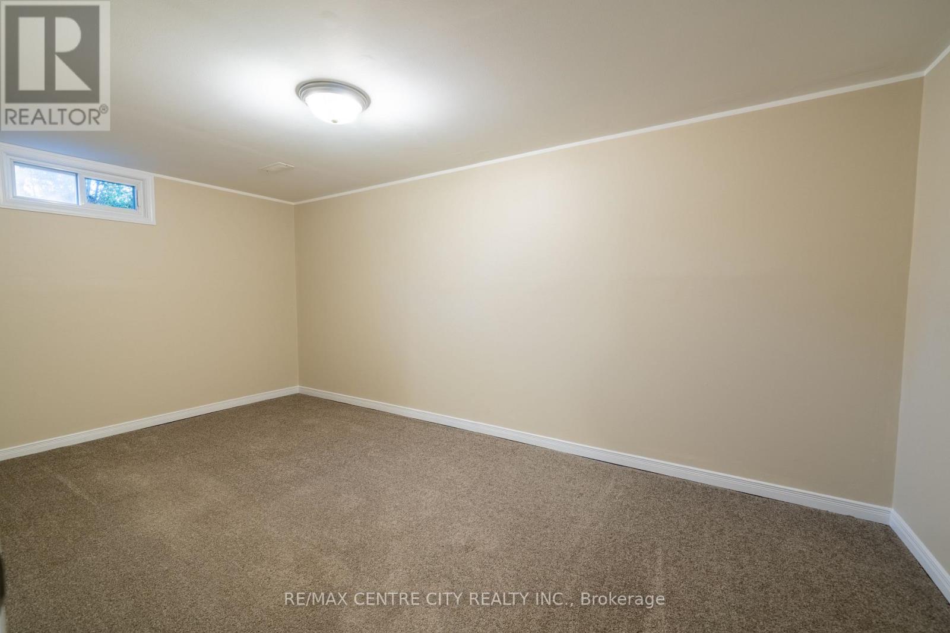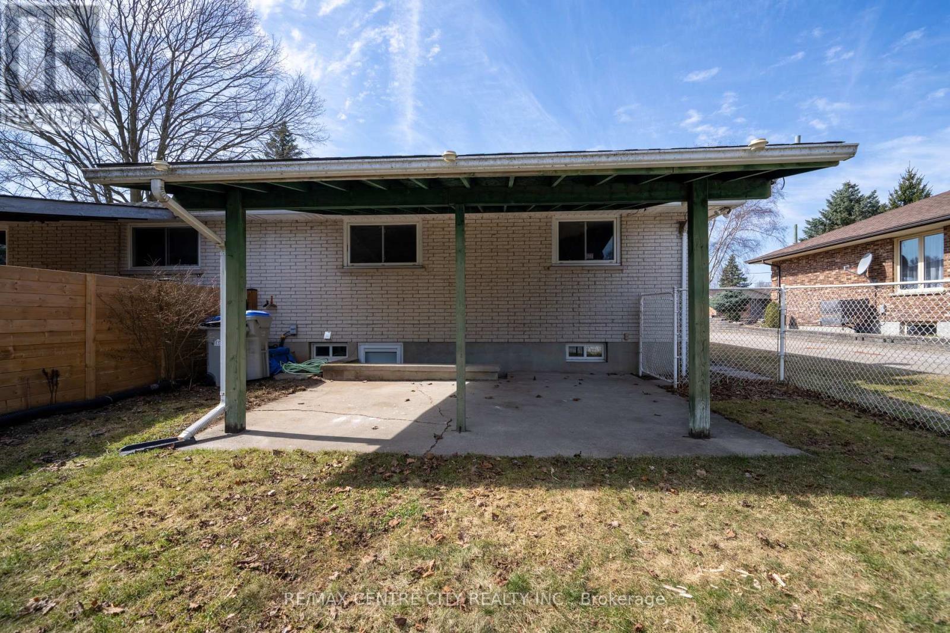561 Dewan Street, Strathroy Caradoc (Nw), Ontario N7G 3C6 (28050844)
561 Dewan Street Strathroy Caradoc, Ontario N7G 3C6
$474,900
Charming bungalow located on a quiet dead-end street in Strathroy's desirable north end, just steps from a grocery store. This home sits on a park-like lot that is an impressive 306 feet deep, with a portion conveniently fenced. Lovingly maintained and exuding pride of ownership, this property features a bright kitchen with maple cabinets and a pass-through to the living room and dinning room. Hardwood flooring throughout most of the main floor, complimented by tile in the kitchen and bathroom.The main level offers 3 spacious bedrooms and an updated 4-piece bathroom. The lower level, with a separate entrance, includes a large family room, an updated bathroom, and a den. There's also a rough-in for a second kitchen, with water and hydro connections already in place behind the wall. Perfect for potential income opportunities or an in-law suite.The backyard is ideal for outdoor enjoyment, with a partially fenced area for kids or pets, as well as a covered concrete patio. Nestled on a quiet, mature street, this home is more than meets the eye . Don't miss out on this fantastic opportunity, book your viewing today! (id:60297)
Property Details
| MLS® Number | X12031198 |
| Property Type | Single Family |
| Community Name | NW |
| AmenitiesNearBy | Place Of Worship |
| Features | Flat Site |
| ParkingSpaceTotal | 3 |
| Structure | Porch, Shed |
Building
| BathroomTotal | 2 |
| BedroomsAboveGround | 3 |
| BedroomsTotal | 3 |
| Age | 51 To 99 Years |
| Appliances | Dryer, Stove, Water Heater, Washer, Window Coverings, Refrigerator |
| ArchitecturalStyle | Bungalow |
| BasementFeatures | Separate Entrance, Walk-up |
| BasementType | N/a |
| ConstructionStyleAttachment | Semi-detached |
| CoolingType | Central Air Conditioning |
| ExteriorFinish | Brick |
| FoundationType | Poured Concrete |
| HeatingFuel | Natural Gas |
| HeatingType | Forced Air |
| StoriesTotal | 1 |
| SizeInterior | 700 - 1100 Sqft |
| Type | House |
| UtilityWater | Municipal Water |
Parking
| No Garage |
Land
| Acreage | No |
| LandAmenities | Place Of Worship |
| Sewer | Sanitary Sewer |
| SizeDepth | 305 Ft |
| SizeFrontage | 33 Ft ,7 In |
| SizeIrregular | 33.6 X 305 Ft ; 306.03x 33.67x306.04 X 33.67 |
| SizeTotalText | 33.6 X 305 Ft ; 306.03x 33.67x306.04 X 33.67|under 1/2 Acre |
| ZoningDescription | R2 |
Rooms
| Level | Type | Length | Width | Dimensions |
|---|---|---|---|---|
| Lower Level | Laundry Room | 1.52 m | 1.52 m | 1.52 m x 1.52 m |
| Lower Level | Bathroom | Measurements not available | ||
| Lower Level | Family Room | 7.62 m | 3.65 m | 7.62 m x 3.65 m |
| Lower Level | Kitchen | 3.96 m | 3.04 m | 3.96 m x 3.04 m |
| Lower Level | Bedroom 4 | 4.87 m | 2.43 m | 4.87 m x 2.43 m |
| Main Level | Living Room | 5.18 m | 3.04 m | 5.18 m x 3.04 m |
| Main Level | Kitchen | 3.35 m | 2.74 m | 3.35 m x 2.74 m |
| Main Level | Dining Room | 3.04 m | 2.74 m | 3.04 m x 2.74 m |
| Main Level | Bedroom | 3.65 m | 3.35 m | 3.65 m x 3.35 m |
| Main Level | Bedroom 2 | 3.04 m | 3.04 m | 3.04 m x 3.04 m |
| Main Level | Bedroom 3 | 3.04 m | 2.74 m | 3.04 m x 2.74 m |
| Main Level | Bathroom | Measurements not available |
https://www.realtor.ca/real-estate/28050844/561-dewan-street-strathroy-caradoc-nw-nw
Interested?
Contact us for more information
Ryan Brady
Salesperson
11 Metcalfe St. W.
Strathroy, Ontario N7G 1M7
THINKING OF SELLING or BUYING?
We Get You Moving!
Contact Us

About Steve & Julia
With over 40 years of combined experience, we are dedicated to helping you find your dream home with personalized service and expertise.
© 2025 Wiggett Properties. All Rights Reserved. | Made with ❤️ by Jet Branding



