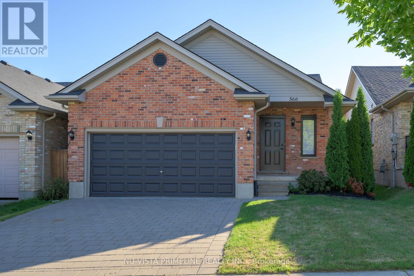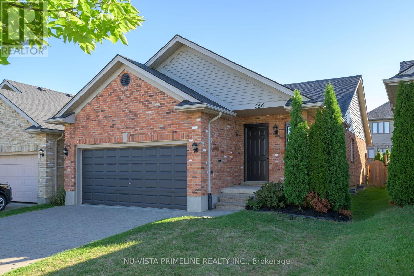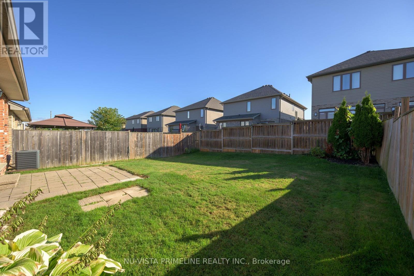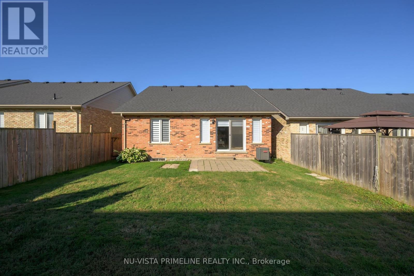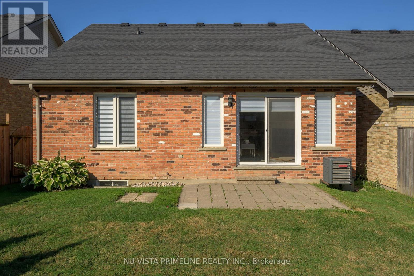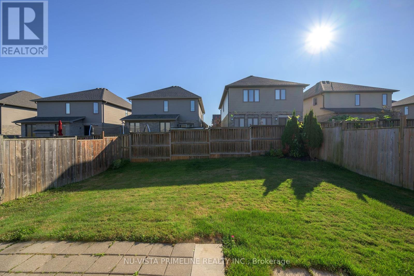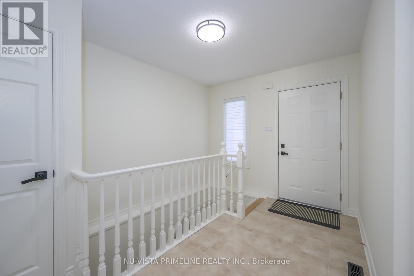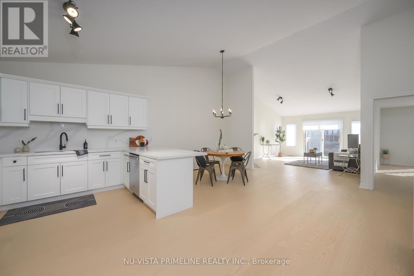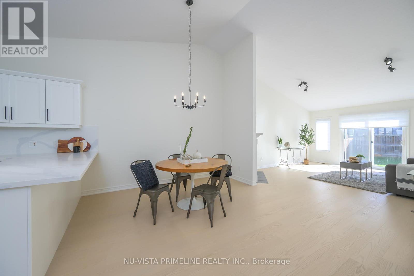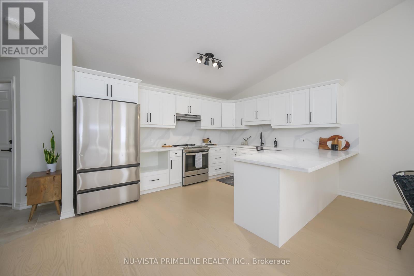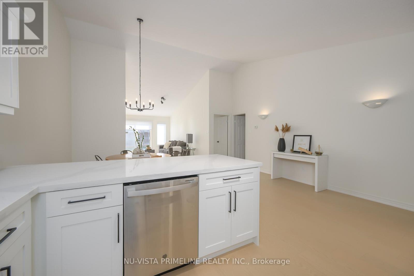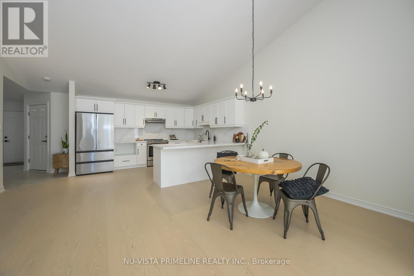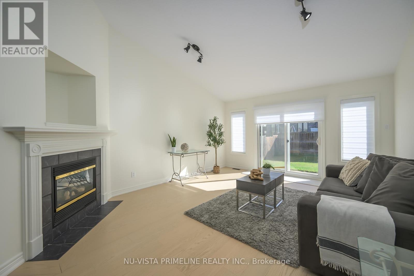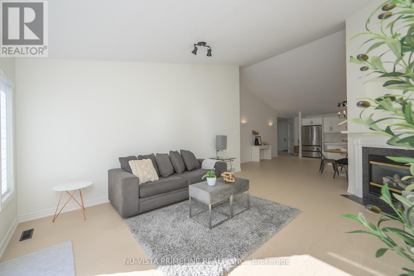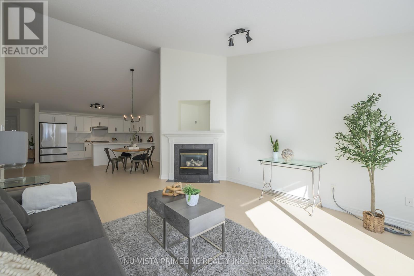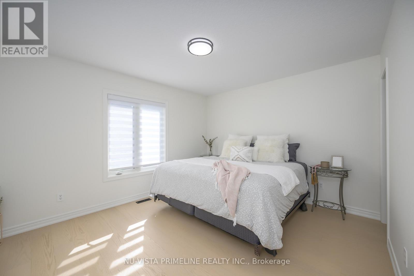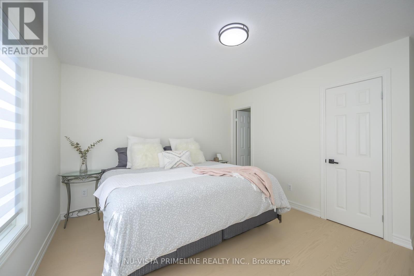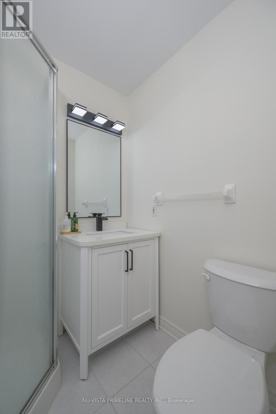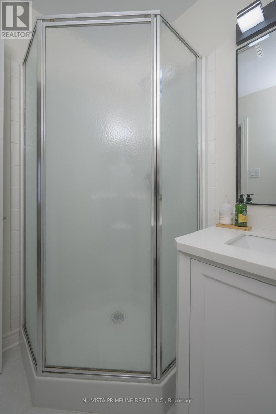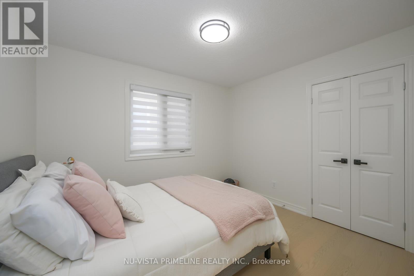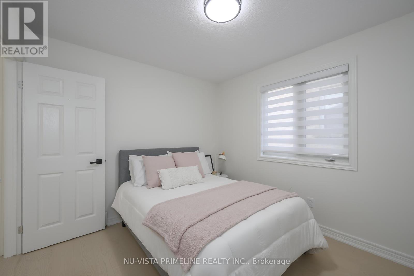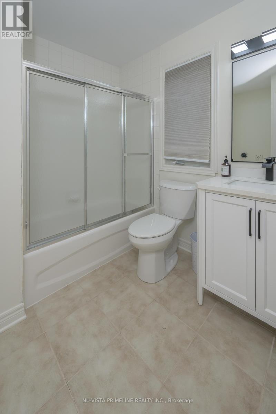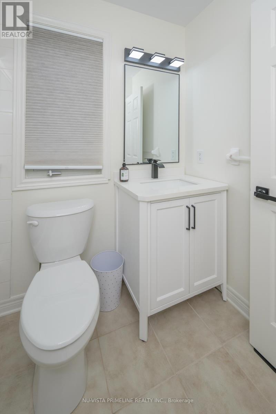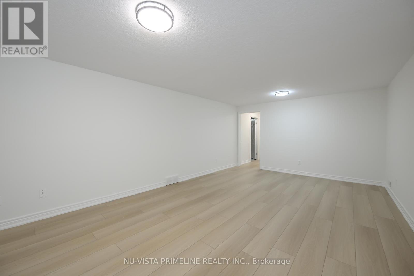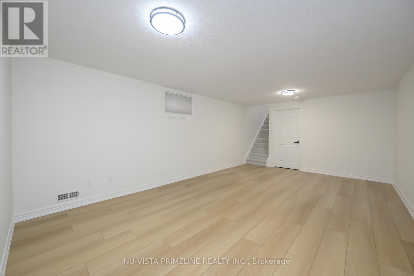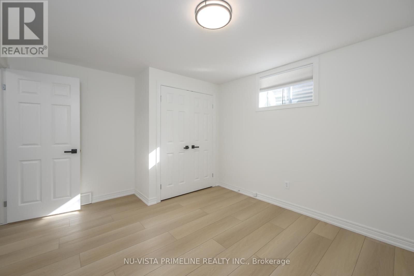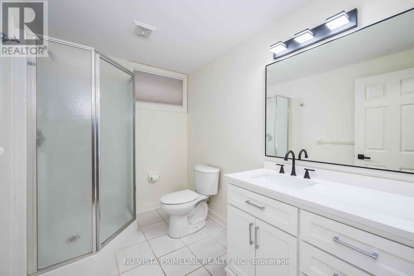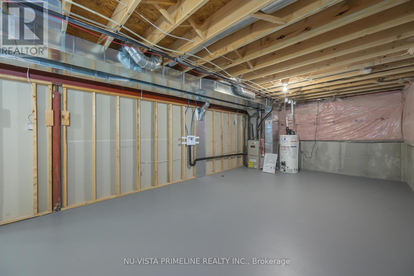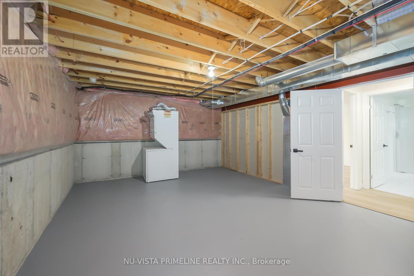566 Bluebell Road, London North (North B), Ontario N5X 4L2 (28993286)
566 Bluebell Road London North, Ontario N5X 4L2
$757,900
Uplands/Stoneybrook Detached Bungalow 2,100 sq ft Finished Area (1,400 sq ft Main Floor + 700 sq ft Basement) 2+1 Bedrooms | 3 Full Bathrooms | 2-Car Garage Thousands were spent in 2025 on upgrades. This home shows like brand new! Featuring new wide-plank hardwood on the main floor (2025) and ceramic flooring. Enjoy a stunning brand new white kitchen with quartz countertops and backsplash, complete with new stainless steel appliances overlooking a large dining area and great room with cathedral ceilings and a gas fireplace. Patio doors lead to the backyard, perfect for outdoor living. All bathrooms feature new vanities with quartz counters, mirrors, taps, and toilets. New light fixtures, door handles, locks, and a fresh coat of paint throughout (2025) complete the home. The large primary bedroom includes a private ensuite, while the main-floor bedroom is ideal as an office or bedroom. The spacious foyer with ceramic floors welcomes you in. Main-floor laundry is complemented by additional laundry in the basement, with new washer/dryer (2025).The finished basement includes a large rec room with luxury vinyl plank flooring (2025), a 3-piece bathroom, a good-sized bedroom, and ample storage. Additional updates: 2019 roof, 2018 A/C, new blinds, and concrete paver driveway lifted and relayed. Truly a pleasure to show! Move-in ready! Schools: Jack Chambers, Catherine of Siena, Medway, MTS (id:60297)
Property Details
| MLS® Number | X12464067 |
| Property Type | Single Family |
| Community Name | North B |
| AmenitiesNearBy | Hospital, Public Transit, Schools |
| EquipmentType | Water Heater |
| Features | Level Lot, Flat Site, Sump Pump |
| ParkingSpaceTotal | 4 |
| RentalEquipmentType | Water Heater |
| Structure | Patio(s) |
| ViewType | City View |
Building
| BathroomTotal | 3 |
| BedroomsAboveGround | 3 |
| BedroomsTotal | 3 |
| Age | 16 To 30 Years |
| Amenities | Fireplace(s) |
| Appliances | Water Heater, Blinds, Dishwasher, Dryer, Garage Door Opener, Stove, Washer, Refrigerator |
| ArchitecturalStyle | Bungalow |
| BasementDevelopment | Partially Finished |
| BasementType | N/a (partially Finished) |
| ConstructionStyleAttachment | Detached |
| CoolingType | Central Air Conditioning |
| ExteriorFinish | Brick Veneer, Vinyl Siding |
| FireplacePresent | Yes |
| FireplaceTotal | 1 |
| FoundationType | Poured Concrete |
| HeatingFuel | Natural Gas |
| HeatingType | Forced Air |
| StoriesTotal | 1 |
| SizeInterior | 1100 - 1500 Sqft |
| Type | House |
| UtilityWater | Municipal Water |
Parking
| Attached Garage | |
| Garage |
Land
| Acreage | No |
| FenceType | Fully Fenced, Fenced Yard |
| LandAmenities | Hospital, Public Transit, Schools |
| LandscapeFeatures | Landscaped |
| Sewer | Sanitary Sewer |
| SizeDepth | 115 Ft ,1 In |
| SizeFrontage | 35 Ft ,2 In |
| SizeIrregular | 35.2 X 115.1 Ft ; 115.09ft X 35.25ft X 115.1ft X 35.29ft |
| SizeTotalText | 35.2 X 115.1 Ft ; 115.09ft X 35.25ft X 115.1ft X 35.29ft|under 1/2 Acre |
| ZoningDescription | Sfr |
Rooms
| Level | Type | Length | Width | Dimensions |
|---|---|---|---|---|
| Basement | Recreational, Games Room | 6.21 m | 4.15 m | 6.21 m x 4.15 m |
| Basement | Bedroom | 3.38 m | 3.38 m | 3.38 m x 3.38 m |
| Basement | Bathroom | Measurements not available | ||
| Main Level | Great Room | 5.66 m | 4.76 m | 5.66 m x 4.76 m |
| Main Level | Dining Room | 5.23 m | 3.32 m | 5.23 m x 3.32 m |
| Main Level | Kitchen | 4.03 m | 3.07 m | 4.03 m x 3.07 m |
| Main Level | Foyer | 3.96 m | 2.26 m | 3.96 m x 2.26 m |
| Main Level | Primary Bedroom | 4.09 m | 3.85 m | 4.09 m x 3.85 m |
| Main Level | Bathroom | Measurements not available | ||
| Main Level | Bathroom | Measurements not available |
Utilities
| Cable | Available |
| Electricity | Installed |
| Sewer | Installed |
https://www.realtor.ca/real-estate/28993286/566-bluebell-road-london-north-north-b-north-b
Interested?
Contact us for more information
Anthony Roach
Broker of Record
805 Adelaide St. N.
London, Ontario N5Y 2L8
Michael Bosveld
Broker of Record
THINKING OF SELLING or BUYING?
We Get You Moving!
Contact Us

About Steve & Julia
With over 40 years of combined experience, we are dedicated to helping you find your dream home with personalized service and expertise.
© 2025 Wiggett Properties. All Rights Reserved. | Made with ❤️ by Jet Branding
