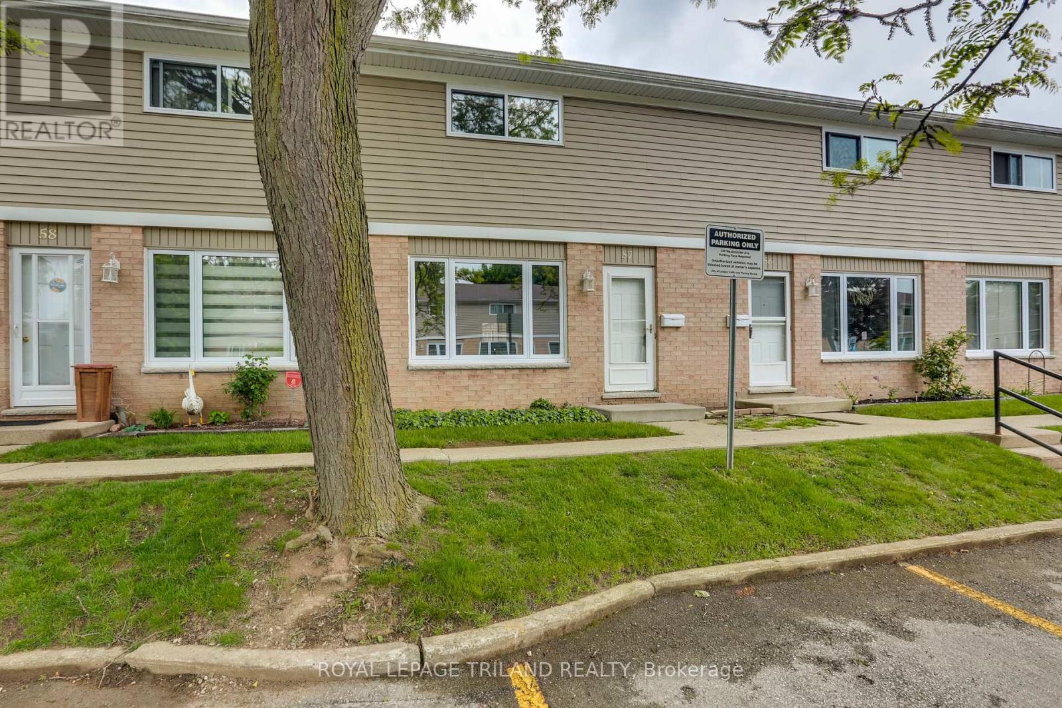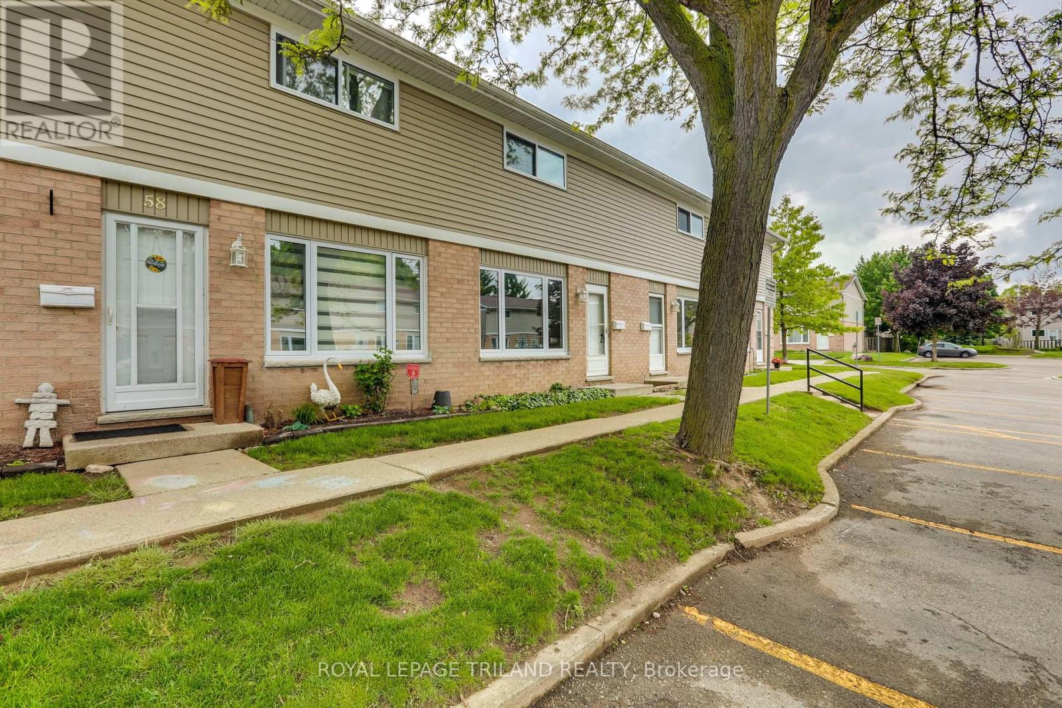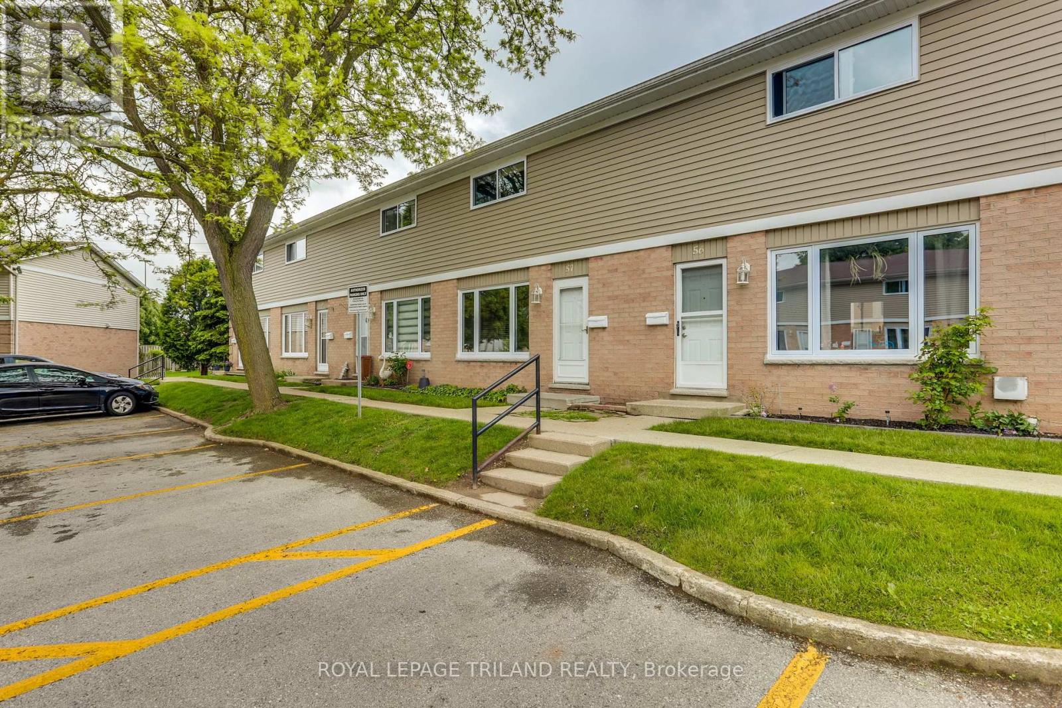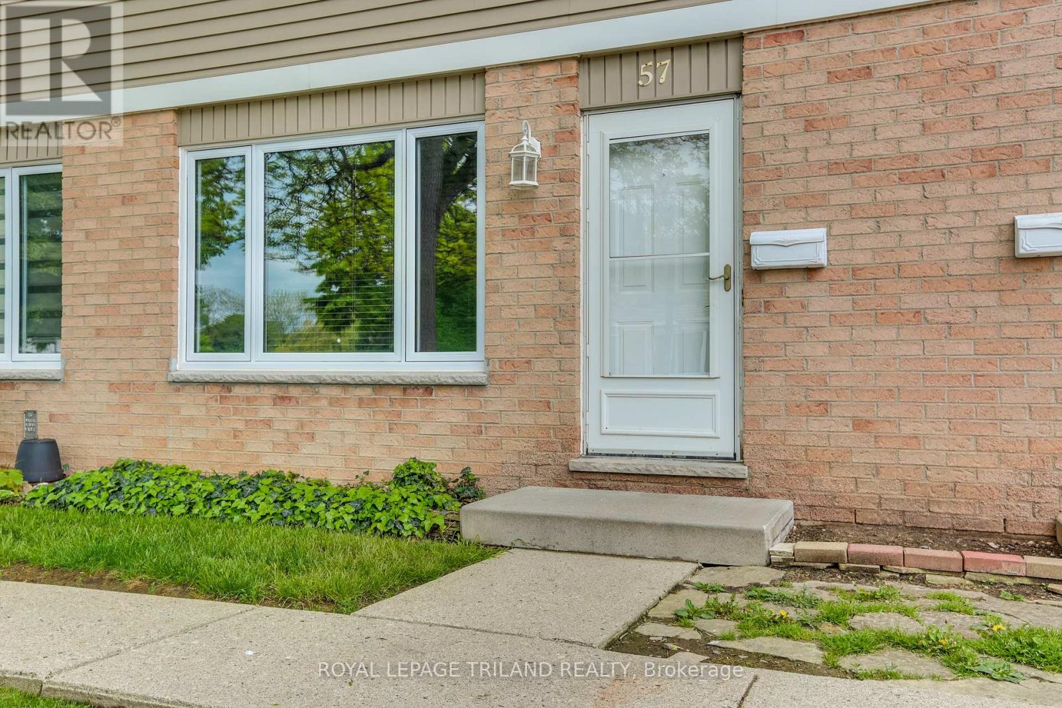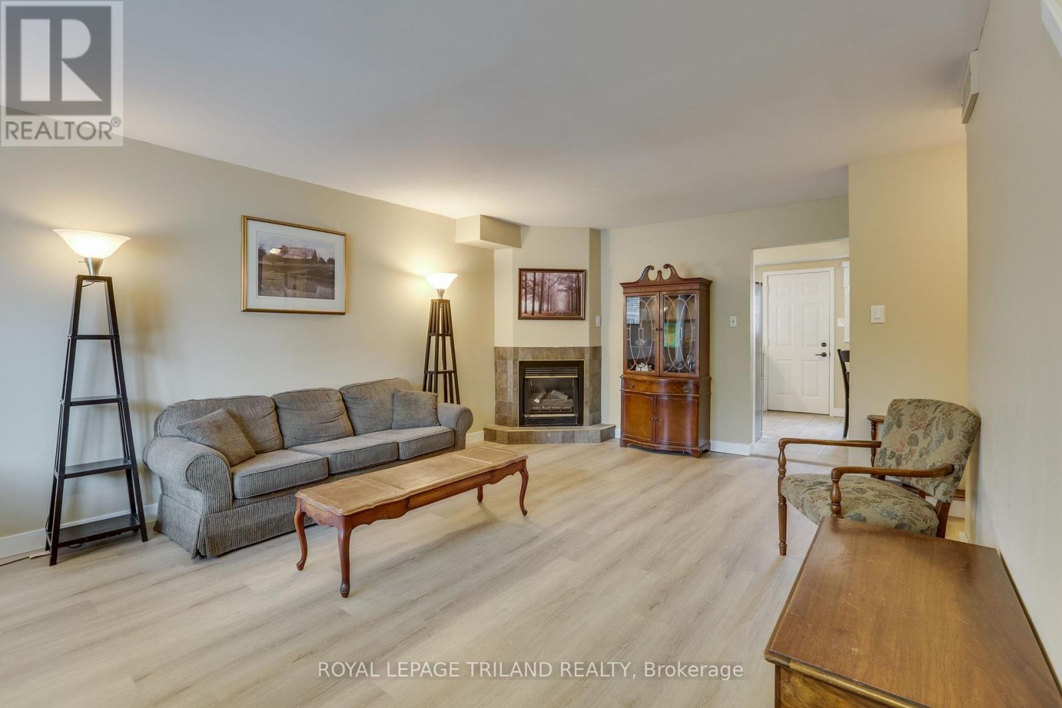57 - 320 Westminster Avenue, London South (South H), Ontario N6C 5H5 (28390159)
57 - 320 Westminster Avenue London South, Ontario N6C 5H5
$399,900Maintenance, Common Area Maintenance, Insurance, Water, Parking
$388.74 Monthly
Maintenance, Common Area Maintenance, Insurance, Water, Parking
$388.74 MonthlyBeautiful freshly Renovated 3 Bedroom Townhouse Condo in South London. Literally just STEPS to London Health Science Centre Hospital, and many new amenities just down the road. New Flooring In living Room And lower-level rec-room. New Kitchen reno in 2025. UPDATED ELECTRICAL PANEL (2025). Gas Furnace, Central Air Conditioning, And Gas Fireplace In LIVING ROOM. ALL new windows in 2024 Parking right in front of your condo. Appliances included. Water is included in the Condo fee. Recent Status certificate available. Easy to show, quick possession. (id:60297)
Property Details
| MLS® Number | X12184059 |
| Property Type | Single Family |
| Community Name | South H |
| AmenitiesNearBy | Golf Nearby, Hospital, Public Transit, Schools |
| CommunityFeatures | Pet Restrictions |
| EquipmentType | Water Heater |
| ParkingSpaceTotal | 1 |
| RentalEquipmentType | Water Heater |
| Structure | Patio(s) |
Building
| BathroomTotal | 2 |
| BedroomsAboveGround | 3 |
| BedroomsTotal | 3 |
| Age | 31 To 50 Years |
| Amenities | Visitor Parking |
| Appliances | Water Heater, All, Dishwasher, Dryer, Stove, Washer, Refrigerator |
| BasementDevelopment | Partially Finished |
| BasementType | N/a (partially Finished) |
| CoolingType | Central Air Conditioning |
| ExteriorFinish | Brick, Vinyl Siding |
| FireProtection | Smoke Detectors |
| FireplacePresent | Yes |
| FireplaceTotal | 1 |
| FireplaceType | Insert |
| FoundationType | Poured Concrete |
| HalfBathTotal | 1 |
| HeatingFuel | Natural Gas |
| HeatingType | Forced Air |
| StoriesTotal | 2 |
| SizeInterior | 1000 - 1199 Sqft |
| Type | Row / Townhouse |
Parking
| No Garage |
Land
| Acreage | No |
| LandAmenities | Golf Nearby, Hospital, Public Transit, Schools |
Rooms
| Level | Type | Length | Width | Dimensions |
|---|---|---|---|---|
| Second Level | Primary Bedroom | 3.75 m | 4.45 m | 3.75 m x 4.45 m |
| Second Level | Bedroom 2 | 3.99 m | 2.47 m | 3.99 m x 2.47 m |
| Second Level | Bedroom 3 | 2.96 m | 2.58 m | 2.96 m x 2.58 m |
| Second Level | Bathroom | 1.53 m | 3.1 m | 1.53 m x 3.1 m |
| Basement | Recreational, Games Room | 4.27 m | 5.1 m | 4.27 m x 5.1 m |
| Basement | Laundry Room | 4.66 m | 5.14 m | 4.66 m x 5.14 m |
| Main Level | Living Room | 6.34 m | 4.1 m | 6.34 m x 4.1 m |
| Main Level | Dining Room | 2.73 m | 2.57 m | 2.73 m x 2.57 m |
| Main Level | Kitchen | 2.73 m | 2.56 m | 2.73 m x 2.56 m |
| Main Level | Bathroom | 1.17 m | 1.49 m | 1.17 m x 1.49 m |
https://www.realtor.ca/real-estate/28390159/57-320-westminster-avenue-london-south-south-h-south-h
Interested?
Contact us for more information
Jenny Decaluwe
Salesperson
THINKING OF SELLING or BUYING?
We Get You Moving!
Contact Us

About Steve & Julia
With over 40 years of combined experience, we are dedicated to helping you find your dream home with personalized service and expertise.
© 2025 Wiggett Properties. All Rights Reserved. | Made with ❤️ by Jet Branding
