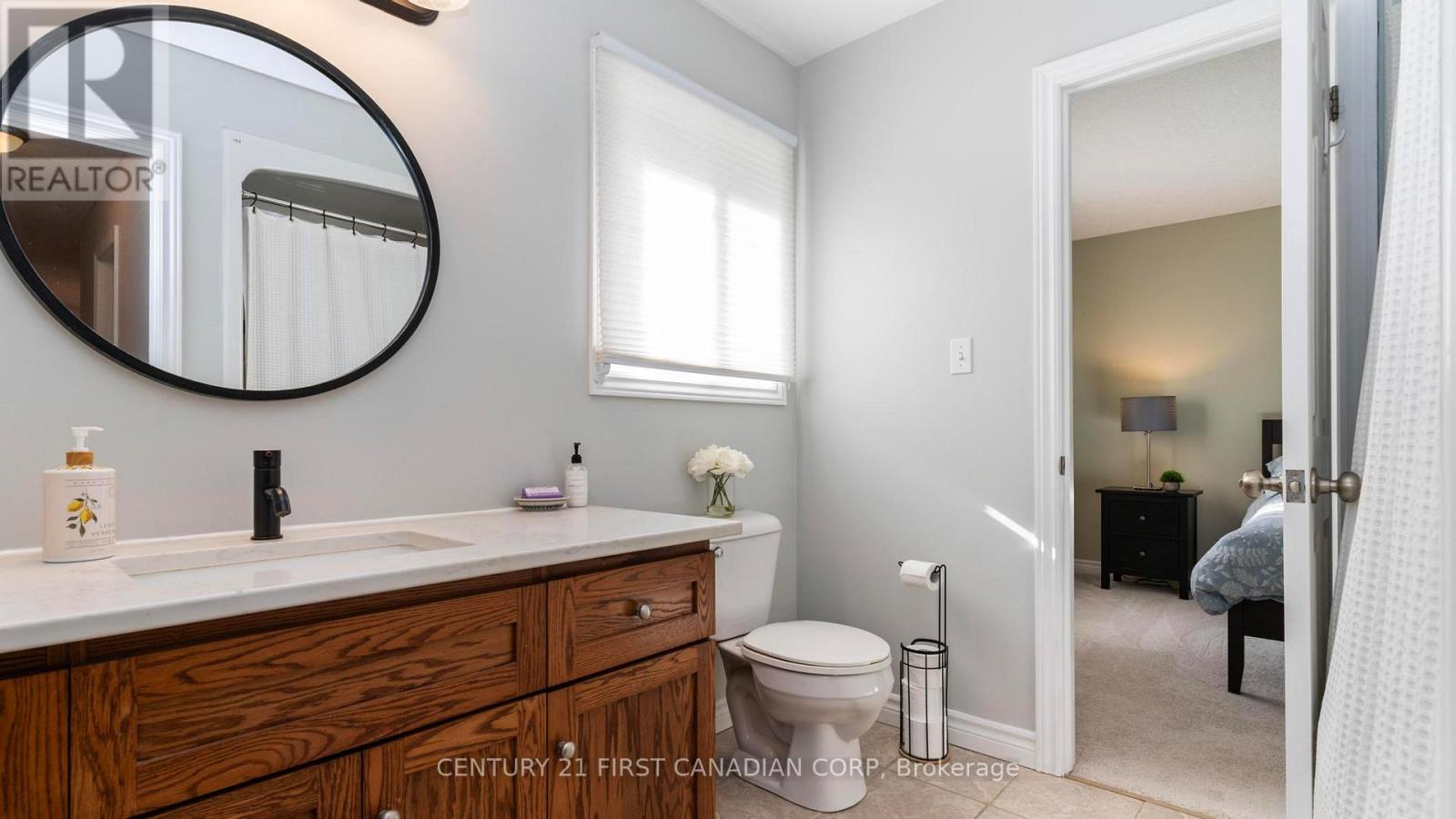57 Ridge Street, Strathroy Caradoc (Sw), Ontario N7G 4J9 (28049834)
57 Ridge Street Strathroy Caradoc, Ontario N7G 4J9
$674,900
An Immaculate Raised Ranch, perfectly situated on a quiet street in one of Strathroy's most sought-after neighborhoods. Offering 3+2 bedrooms, 2 full bathrooms, and an attached two-car garage, this home is ideal for families looking for space, comfort, and modern updates. The main floor features an inviting open-concept layout with a spacious living room, highlighted by a large window that fills the space with natural light. Hardwood floors flow seamlessly into the formal dining area, creating a warm and elegant atmosphere. The stylish kitchen has granite countertops, a breakfast bar, and direct access to the sun deck - perfect for morning coffee or summer BBQs while overlooking the fully fenced backyard. The primary bedroom offers double closets and ensuite access to the main 4-piece bath with quartz counter tops, while two additional bedrooms provide plenty of space for family or guests. All bedrooms on the main floor have brand-new carpeting installed in 2024.The fully finished lower level expands your living space with a generous family room and rec room, both featuring newly installed carpeting (2020). Two additional large bedrooms, a second 4-piece bath with quartz counter tops, and a dedicated laundry room complete this level. Outside, enjoy a private backyard with a deck, patio, and garden shed, offering a great space for entertaining or relaxing. Strathroy is a fantastic place to call home, combining small-town charm with modern conveniences. Enjoy excellent schools, parks, trails, and a vibrant local community. With easy access to Highway 402, London, and Sarnia, Strathroy is perfect for commuters while still providing a peaceful and family-friendly atmosphere. (id:60297)
Property Details
| MLS® Number | X12030692 |
| Property Type | Single Family |
| Community Name | SW |
| AmenitiesNearBy | Hospital, Place Of Worship, Schools |
| CommunityFeatures | Community Centre |
| EquipmentType | Water Heater |
| Features | Sump Pump |
| ParkingSpaceTotal | 6 |
| RentalEquipmentType | Water Heater |
| Structure | Porch, Deck, Patio(s), Shed |
Building
| BathroomTotal | 2 |
| BedroomsAboveGround | 3 |
| BedroomsBelowGround | 2 |
| BedroomsTotal | 5 |
| Age | 6 To 15 Years |
| Appliances | Dishwasher, Dryer, Stove, Washer, Refrigerator |
| ArchitecturalStyle | Raised Bungalow |
| BasementDevelopment | Finished |
| BasementType | Full (finished) |
| ConstructionStyleAttachment | Detached |
| CoolingType | Central Air Conditioning |
| ExteriorFinish | Vinyl Siding, Brick |
| FlooringType | Hardwood, Tile |
| FoundationType | Poured Concrete |
| HeatingFuel | Natural Gas |
| HeatingType | Forced Air |
| StoriesTotal | 1 |
| SizeInterior | 1099.9909 - 1499.9875 Sqft |
| Type | House |
| UtilityWater | Municipal Water |
Parking
| Attached Garage | |
| Garage |
Land
| Acreage | No |
| FenceType | Fully Fenced |
| LandAmenities | Hospital, Place Of Worship, Schools |
| LandscapeFeatures | Landscaped |
| Sewer | Sanitary Sewer |
| SizeDepth | 126 Ft ,2 In |
| SizeFrontage | 49 Ft ,2 In |
| SizeIrregular | 49.2 X 126.2 Ft |
| SizeTotalText | 49.2 X 126.2 Ft |
| ZoningDescription | R1 |
Rooms
| Level | Type | Length | Width | Dimensions |
|---|---|---|---|---|
| Lower Level | Laundry Room | 1.55 m | 1.65 m | 1.55 m x 1.65 m |
| Lower Level | Family Room | 7.15 m | 3.39 m | 7.15 m x 3.39 m |
| Lower Level | Recreational, Games Room | 6.53 m | 3.58 m | 6.53 m x 3.58 m |
| Lower Level | Bedroom | 3.63 m | 3.56 m | 3.63 m x 3.56 m |
| Lower Level | Bedroom | 3.62 m | 2.95 m | 3.62 m x 2.95 m |
| Main Level | Living Room | 4.23 m | 3.52 m | 4.23 m x 3.52 m |
| Main Level | Dining Room | 3.22 m | 4.98 m | 3.22 m x 4.98 m |
| Main Level | Kitchen | 3.74 m | 3.51 m | 3.74 m x 3.51 m |
| Main Level | Primary Bedroom | 3.23 m | 4.37 m | 3.23 m x 4.37 m |
| Main Level | Bedroom | 3.39 m | 2.86 m | 3.39 m x 2.86 m |
| Main Level | Bedroom | 3.31 m | 2.85 m | 3.31 m x 2.85 m |
https://www.realtor.ca/real-estate/28049834/57-ridge-street-strathroy-caradoc-sw-sw
Interested?
Contact us for more information
Kevin Kingma
Salesperson
Levi Kap
Salesperson
THINKING OF SELLING or BUYING?
We Get You Moving!
Contact Us

About Steve & Julia
With over 40 years of combined experience, we are dedicated to helping you find your dream home with personalized service and expertise.
© 2025 Wiggett Properties. All Rights Reserved. | Made with ❤️ by Jet Branding


































