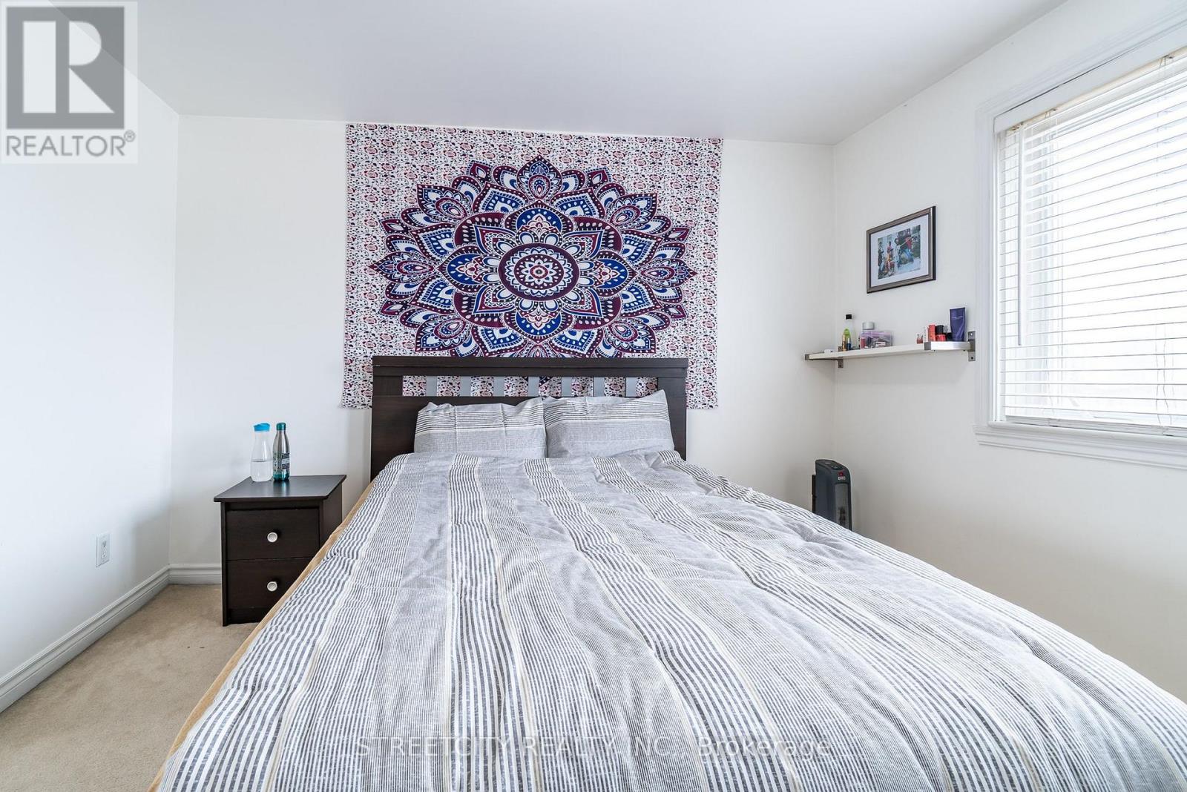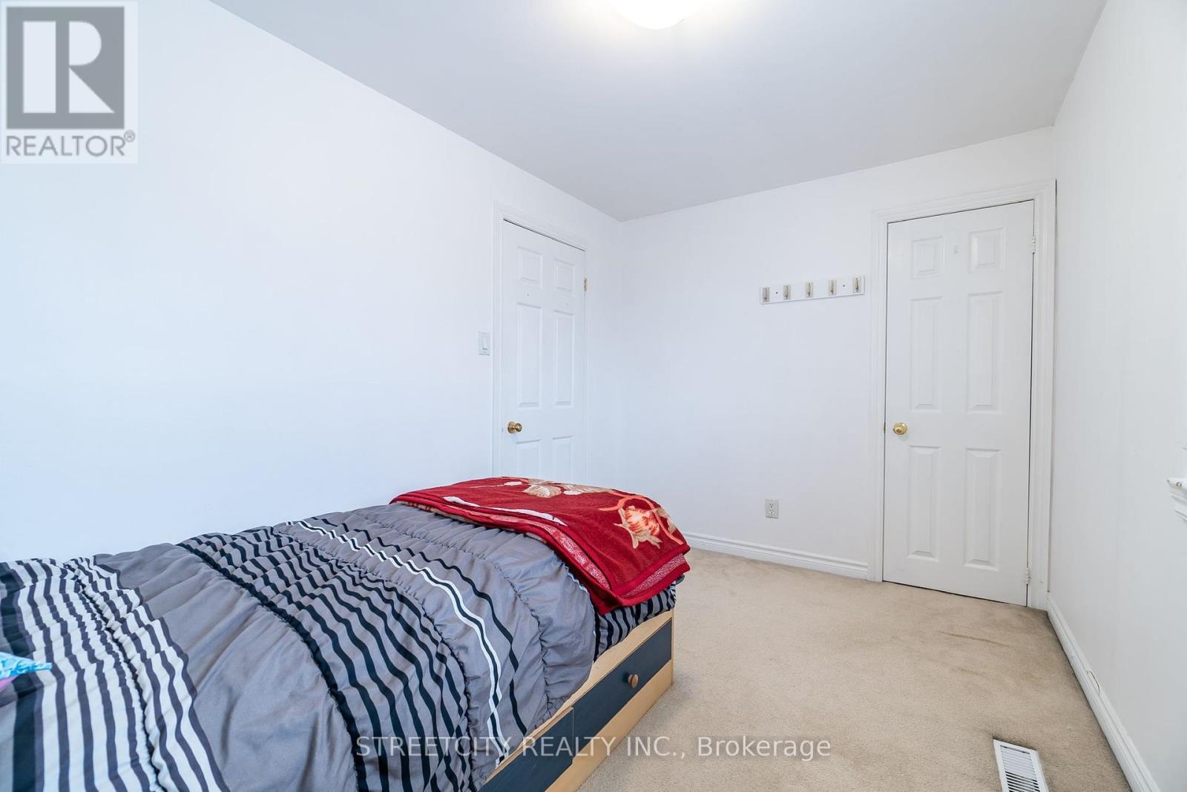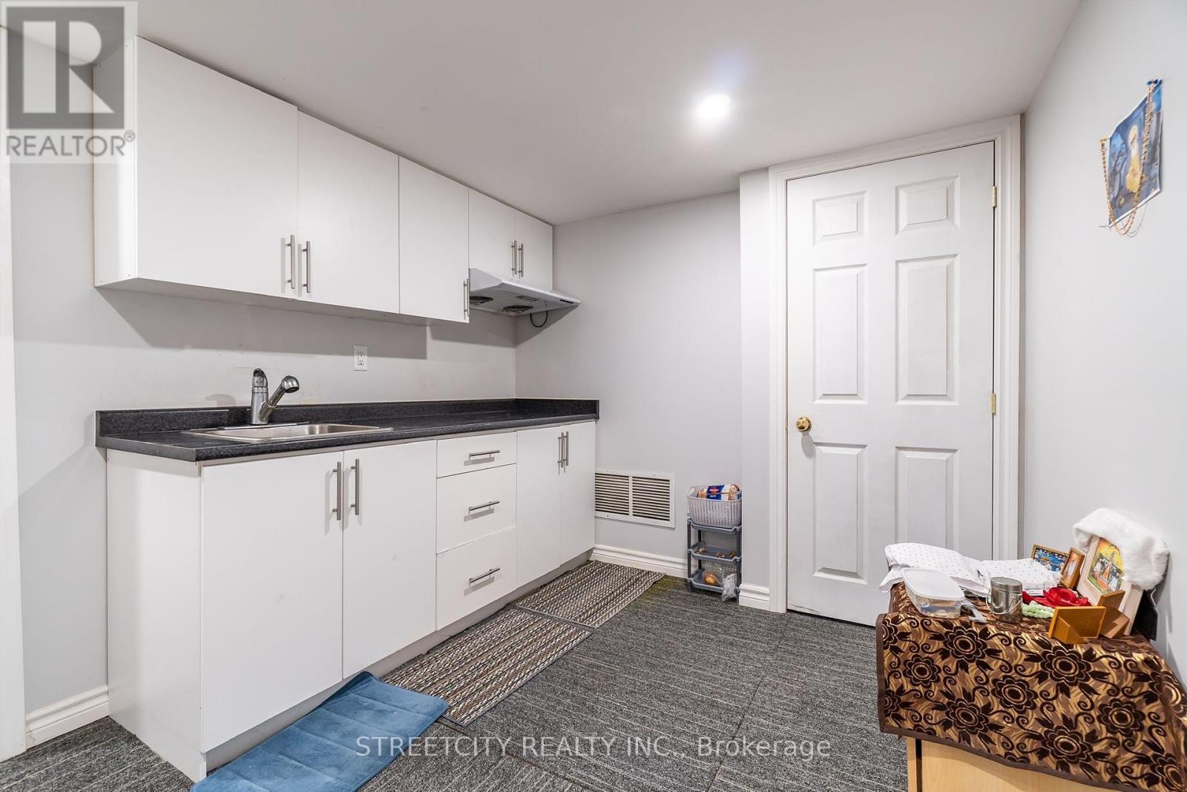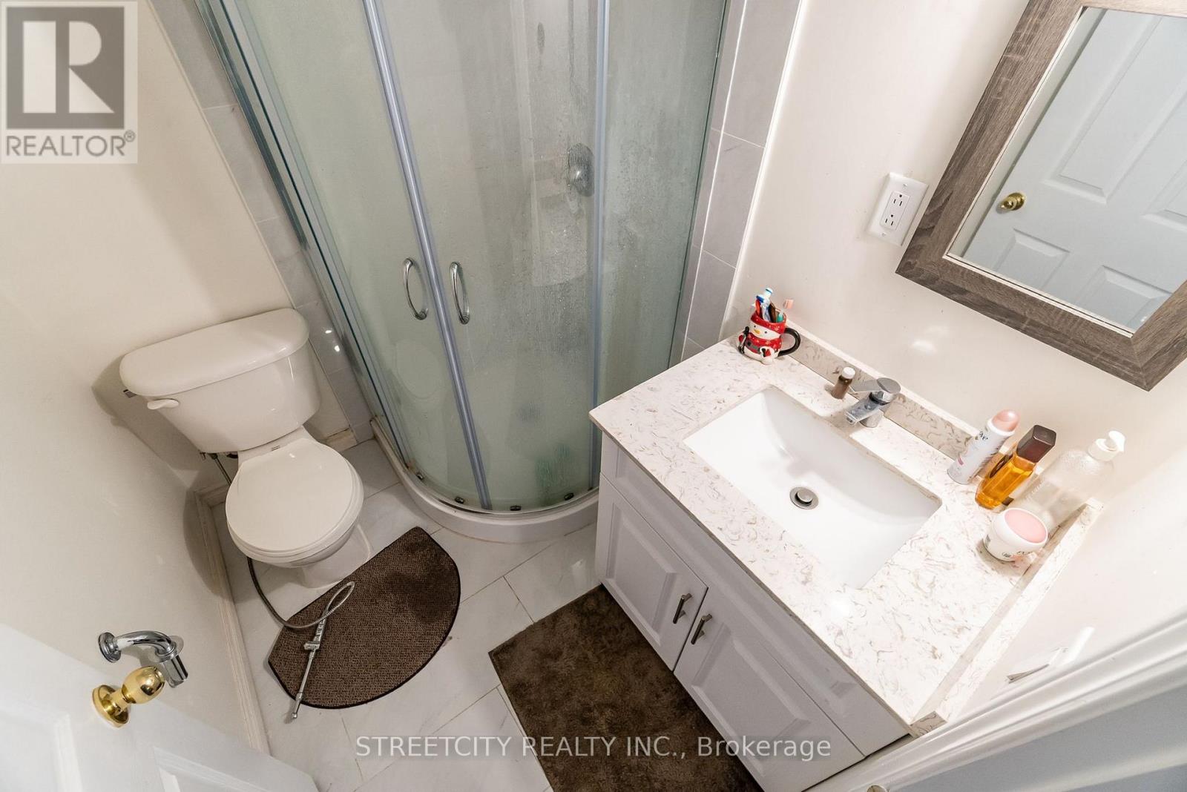57 Town House Crescent, Brampton (Brampton East), Ontario L6W 3C3 (27591876)
57 Town House Crescent Brampton, Ontario L6W 3C3
$669,900Maintenance, Water, Common Area Maintenance, Insurance, Parking
$527.53 Monthly
Maintenance, Water, Common Area Maintenance, Insurance, Parking
$527.53 MonthlyThis stunning 3-bedroom, 2 fulll bath townhouse in Brampton is a fantastic opportunity for first-time home buyers or investors! The bright and functional layout features hardwood floors on the main level and luxury vinyl flooring (2022) on the second level, spacious bedrooms with large windows and closets, and a Kitchen with ceramic floor tiles and a backsplash (2022). The combined dining and living room open to a fully fenced backyard, perfect for summer relaxation. With two owned parking spaces, this home is move-in ready and situated in a quiet neighborhood with low maintenance fees. Basement is finished with full washroom and has a potential to rent out to help with the mortgage installments. Enjoy the convenience of being close to Walmart, Costco, Home Depot, Sheridan College, and has easy access to the 410. This affordable, well-maintained, and lovely home is a must-see! (id:60297)
Property Details
| MLS® Number | W9745995 |
| Property Type | Single Family |
| Community Name | Brampton East |
| AmenitiesNearBy | Place Of Worship, Public Transit, Schools |
| CommunityFeatures | Pet Restrictions, School Bus |
| ParkingSpaceTotal | 2 |
Building
| BathroomTotal | 2 |
| BedroomsAboveGround | 3 |
| BedroomsBelowGround | 1 |
| BedroomsTotal | 4 |
| Appliances | Dishwasher, Dryer, Microwave, Range, Refrigerator, Stove, Washer |
| BasementDevelopment | Finished |
| BasementType | N/a (finished) |
| CoolingType | Central Air Conditioning |
| ExteriorFinish | Brick |
| HeatingFuel | Natural Gas |
| HeatingType | Forced Air |
| StoriesTotal | 2 |
| SizeInterior | 999.992 - 1198.9898 Sqft |
| Type | Row / Townhouse |
Land
| Acreage | No |
| LandAmenities | Place Of Worship, Public Transit, Schools |
Rooms
| Level | Type | Length | Width | Dimensions |
|---|---|---|---|---|
| Second Level | Primary Bedroom | 3.5 m | 2.95 m | 3.5 m x 2.95 m |
| Second Level | Bedroom 2 | 3.7 m | 2.44 m | 3.7 m x 2.44 m |
| Second Level | Bedroom 3 | 3.5 m | 2.4 m | 3.5 m x 2.4 m |
| Second Level | Bathroom | Measurements not available | ||
| Basement | Recreational, Games Room | 5.84 m | 3.6 m | 5.84 m x 3.6 m |
| Basement | Bathroom | Measurements not available | ||
| Main Level | Family Room | 5.8 m | 3.66 m | 5.8 m x 3.66 m |
| Main Level | Dining Room | 2.7 m | 2.45 m | 2.7 m x 2.45 m |
| Main Level | Kitchen | 2.74 m | 2.18 m | 2.74 m x 2.18 m |
Interested?
Contact us for more information
Himal Patel
Broker
Janal Patel
Salesperson
THINKING OF SELLING or BUYING?
Let’s start the conversation.
Contact Us

Important Links
About Steve & Julia
With over 40 years of combined experience, we are dedicated to helping you find your dream home with personalized service and expertise.
© 2024 Wiggett Properties. All Rights Reserved. | Made with ❤️ by Jet Branding
























