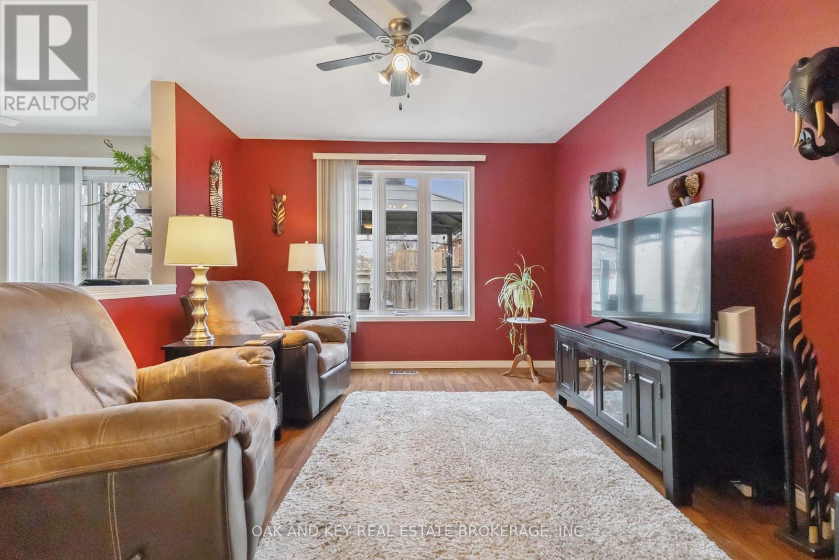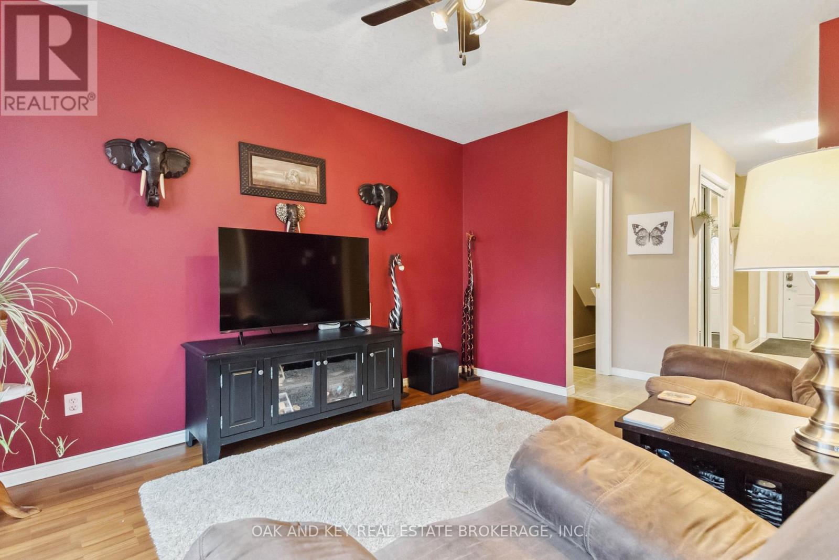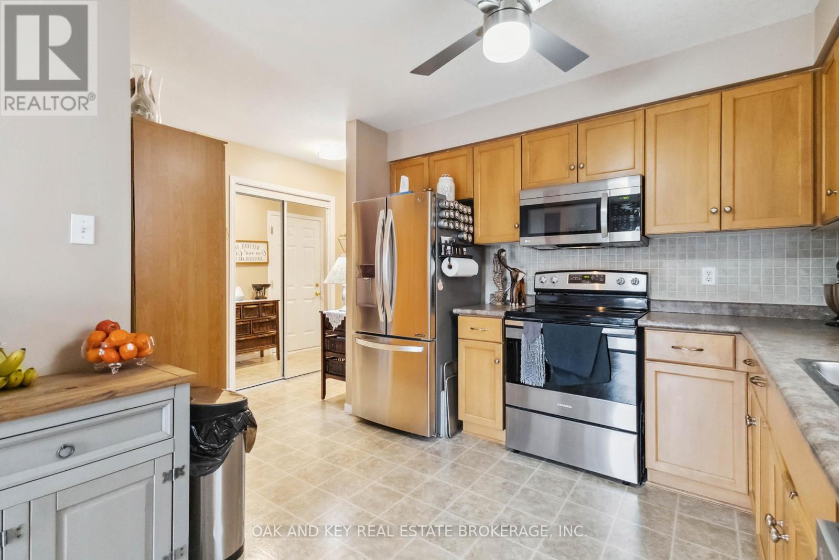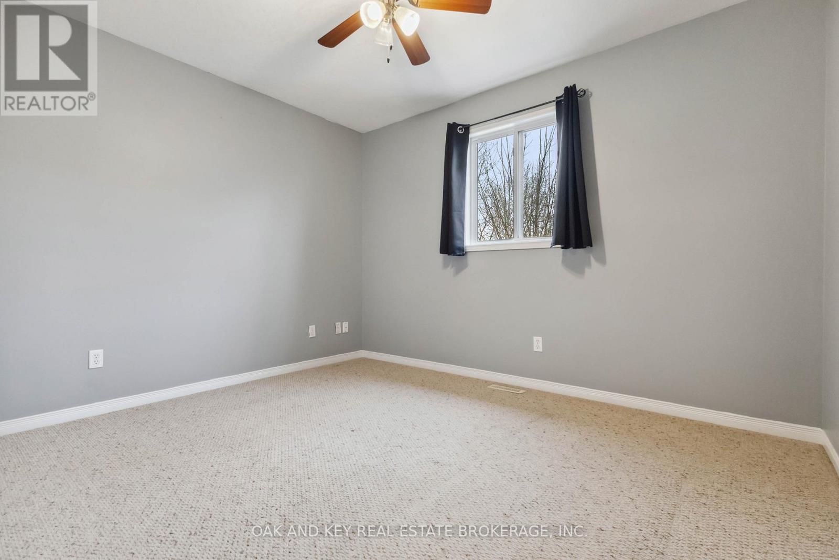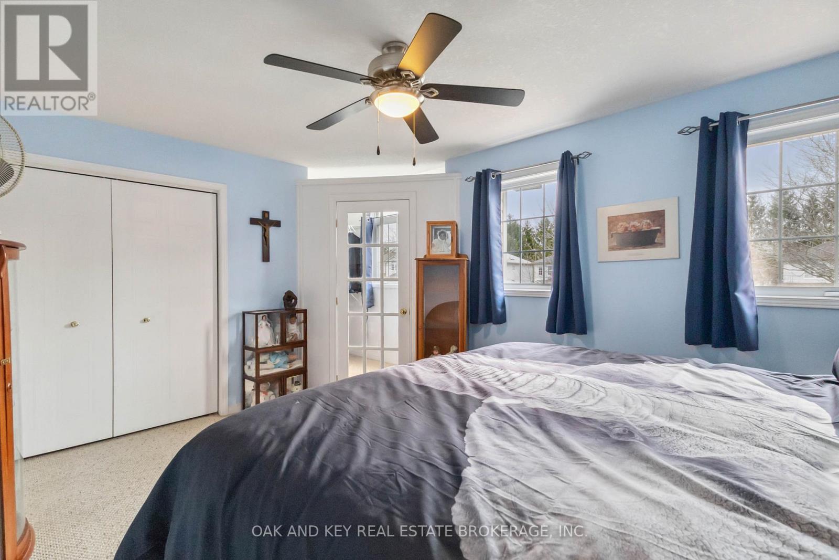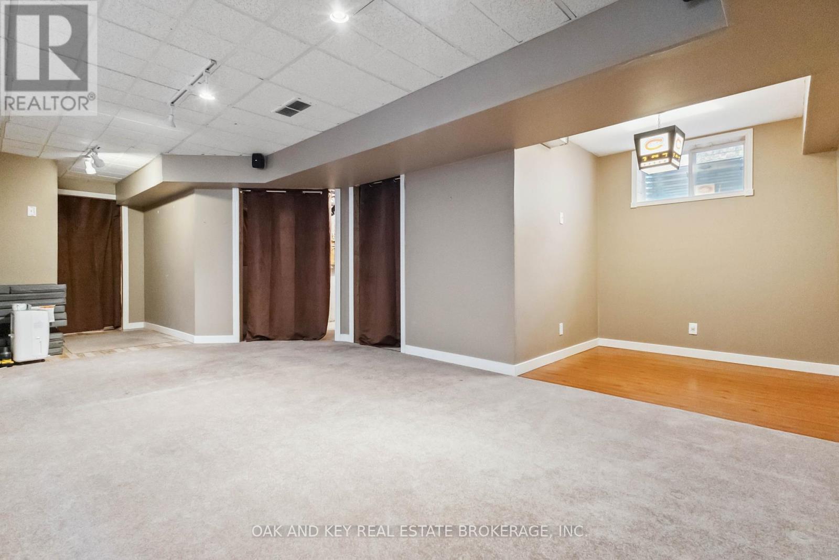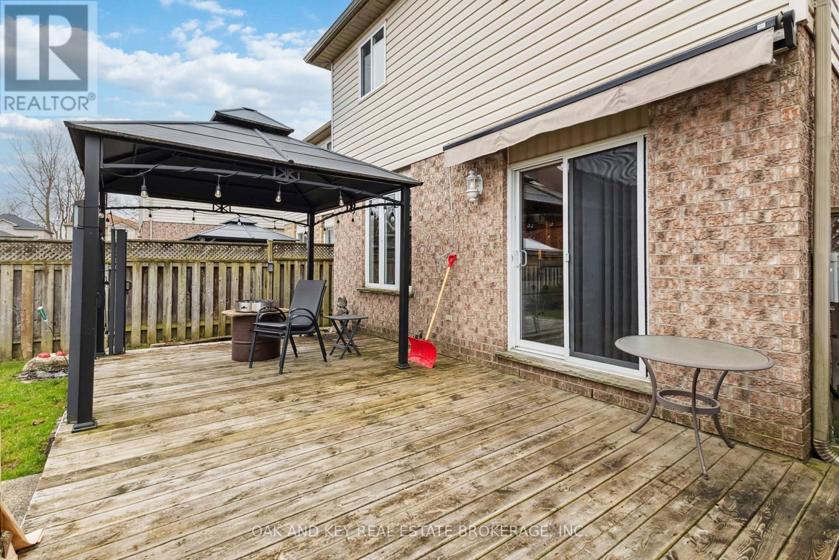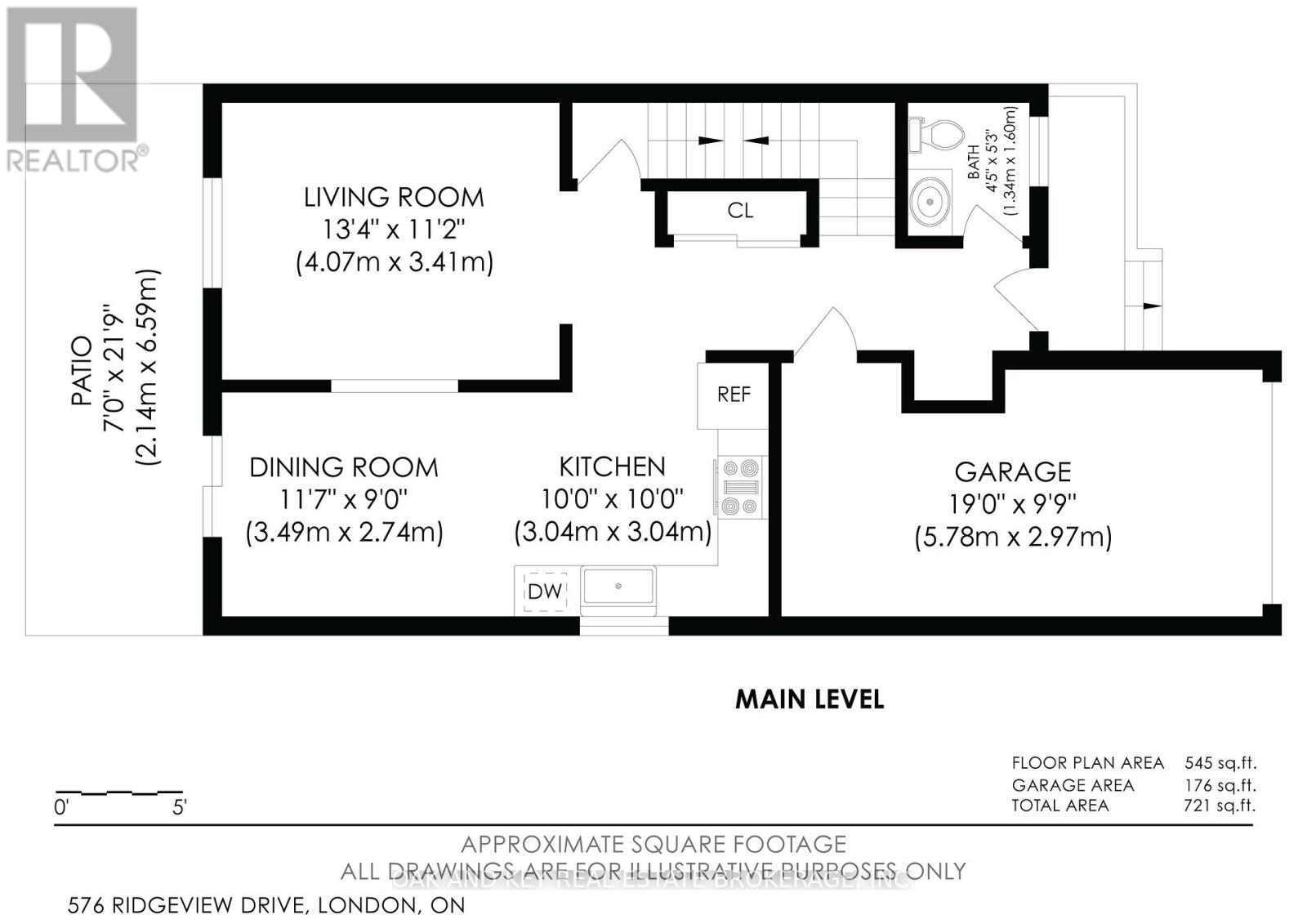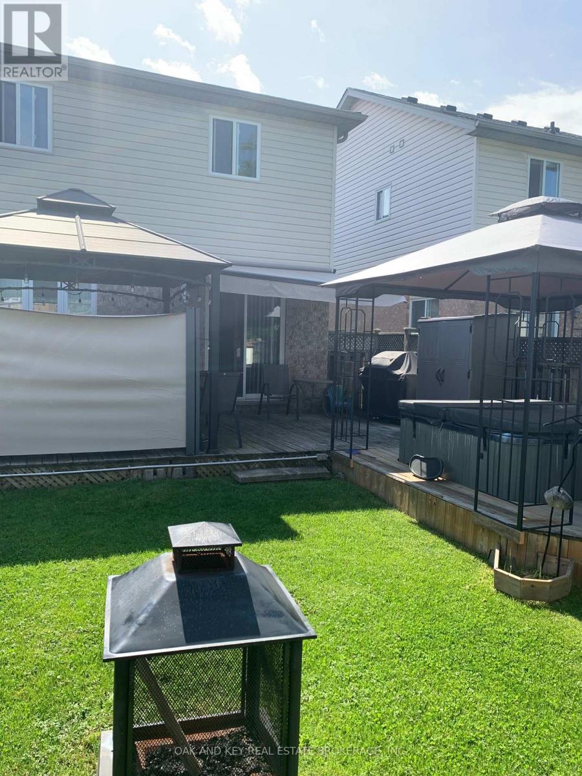576 Ridgeview Drive, London East (East A), Ontario N5Y 6H8 (28103074)
576 Ridgeview Drive London East, Ontario N5Y 6H8
$639,900
This charming 2-storey home offers the perfect blend of style, comfort, and convenience. With great curb appeal and a welcoming presence, this 3-bedroom, 2-bathroom gem is ideal for families, first-time buyers, or anyone looking to settle in a fantastic location.Step inside to discover a beautifully spacious kitchen perfect for cooking, entertaining, or gathering with loved ones. The functional layout provides comfortable living spaces throughout, and the attached single-car garage adds everyday convenience.Upstairs, the primary bedroom features a generous walk-in closet, while the two additional bedrooms are both impressively sized perfect for kids, guests, or a home office setup.The backyard is your personal retreat perfect for BBQ's with the family, relaxing by the fire, or unwinding with a soak in the hot tub.Located just minutes from schools, shopping, and all the amenities you need, this home checks all the boxes for lifestyle and location. Don't miss your opportunity to make it yours! (id:60297)
Open House
This property has open houses!
2:00 pm
Ends at:4:00 pm
Property Details
| MLS® Number | X12054635 |
| Property Type | Single Family |
| Community Name | East A |
| ParkingSpaceTotal | 2 |
Building
| BathroomTotal | 2 |
| BedroomsAboveGround | 3 |
| BedroomsTotal | 3 |
| Age | 16 To 30 Years |
| Appliances | Hot Tub, Dishwasher, Dryer, Stove, Washer, Refrigerator |
| BasementDevelopment | Partially Finished |
| BasementType | Full (partially Finished) |
| ConstructionStyleAttachment | Detached |
| CoolingType | Central Air Conditioning |
| ExteriorFinish | Brick, Vinyl Siding |
| FoundationType | Poured Concrete |
| HalfBathTotal | 1 |
| HeatingFuel | Natural Gas |
| HeatingType | Forced Air |
| StoriesTotal | 2 |
| Type | House |
| UtilityWater | Municipal Water |
Parking
| Attached Garage | |
| Garage |
Land
| Acreage | No |
| LandscapeFeatures | Landscaped |
| Sewer | Sanitary Sewer |
| SizeIrregular | 31.17 X 98.66 Acre |
| SizeTotalText | 31.17 X 98.66 Acre |
| ZoningDescription | R1-5 |
Rooms
| Level | Type | Length | Width | Dimensions |
|---|---|---|---|---|
| Second Level | Primary Bedroom | 3.47 m | 4.57 m | 3.47 m x 4.57 m |
| Second Level | Bedroom 2 | 3.02 m | 3.47 m | 3.02 m x 3.47 m |
| Second Level | Bedroom 3 | 3.94 m | 2.85 m | 3.94 m x 2.85 m |
| Second Level | Bathroom | 1.68 m | 2.37 m | 1.68 m x 2.37 m |
| Basement | Recreational, Games Room | 7.9 m | 6.36 m | 7.9 m x 6.36 m |
| Main Level | Bathroom | 1.34 m | 1.6 m | 1.34 m x 1.6 m |
| Main Level | Living Room | 4.07 m | 3.41 m | 4.07 m x 3.41 m |
| Main Level | Dining Room | 3.49 m | 2.74 m | 3.49 m x 2.74 m |
| Main Level | Kitchen | 3.04 m | 3.04 m | 3.04 m x 3.04 m |
https://www.realtor.ca/real-estate/28103074/576-ridgeview-drive-london-east-east-a-east-a
Interested?
Contact us for more information
Ryan Kelly
Broker
THINKING OF SELLING or BUYING?
We Get You Moving!
Contact Us

About Steve & Julia
With over 40 years of combined experience, we are dedicated to helping you find your dream home with personalized service and expertise.
© 2025 Wiggett Properties. All Rights Reserved. | Made with ❤️ by Jet Branding










