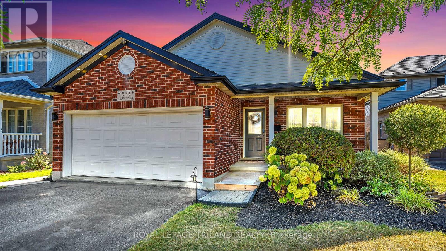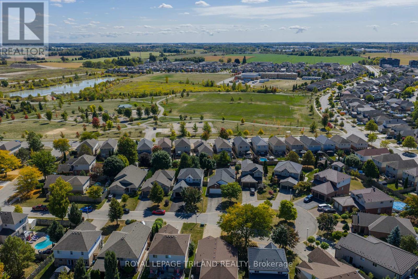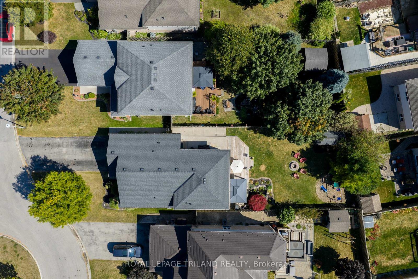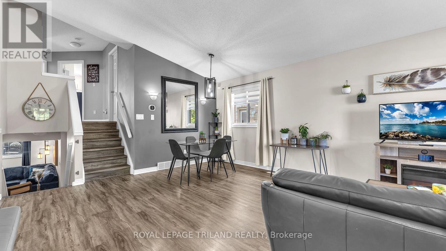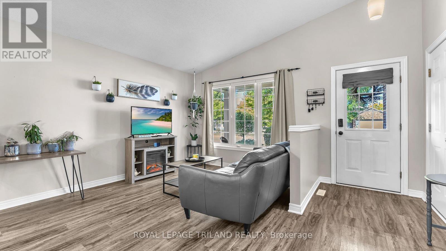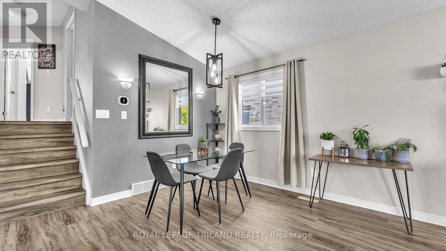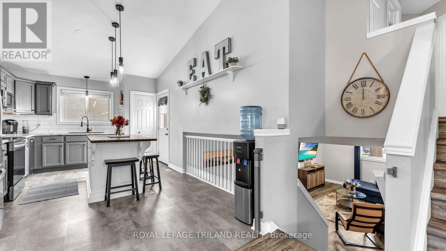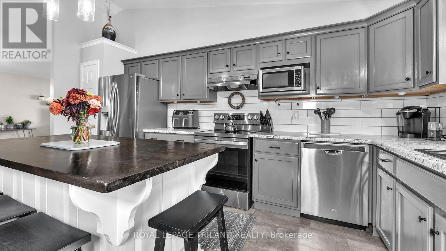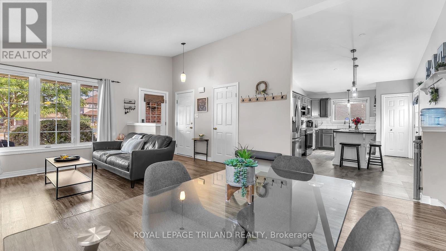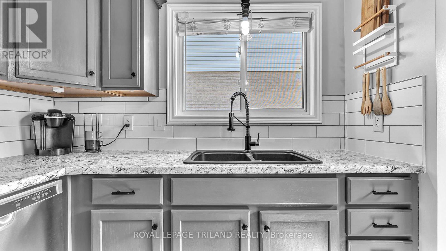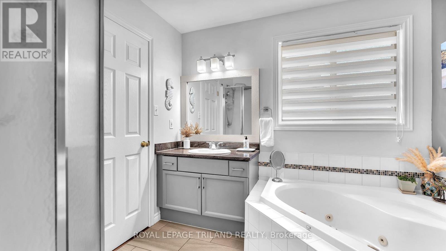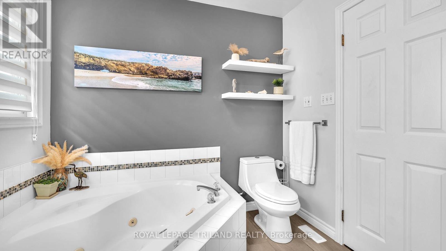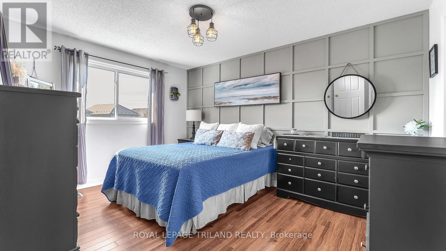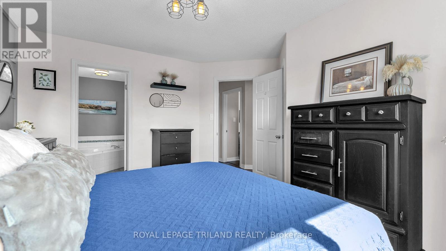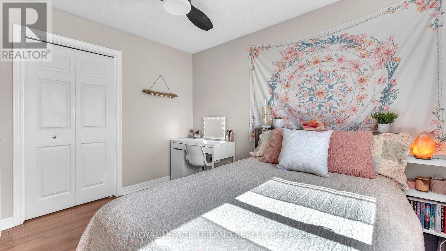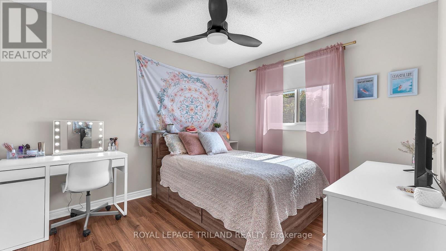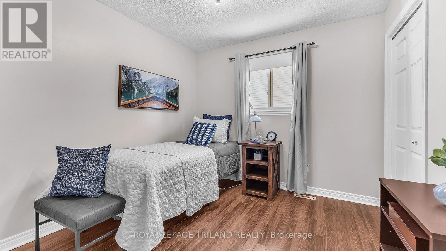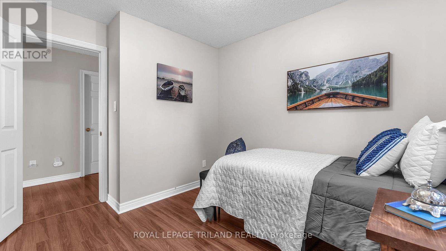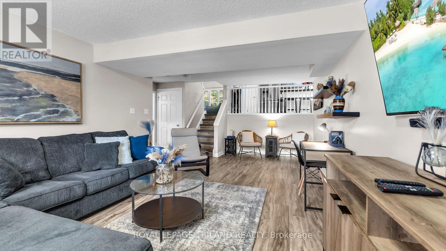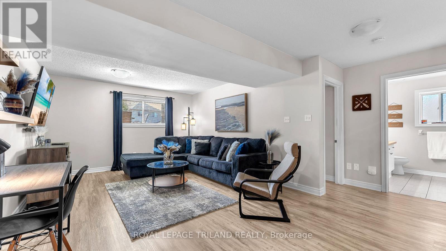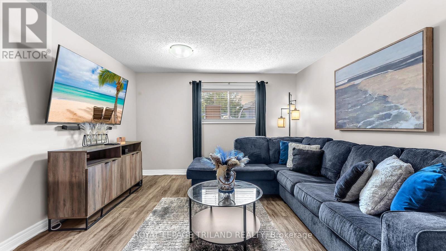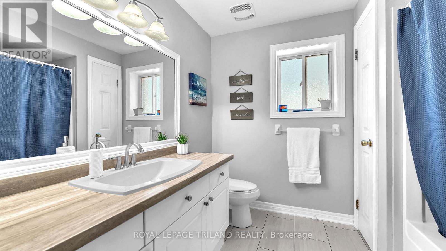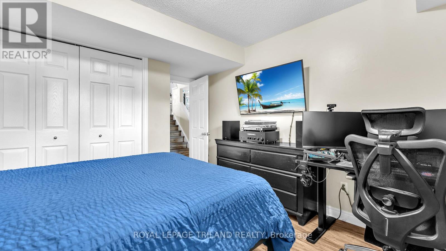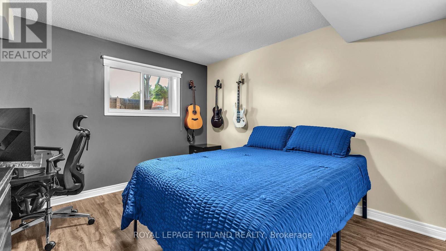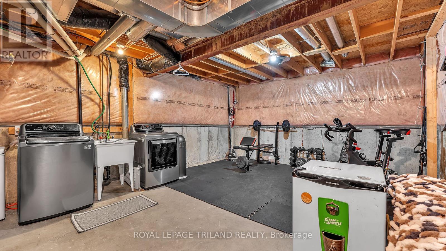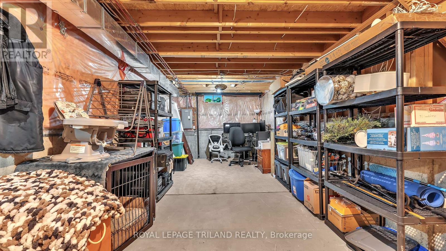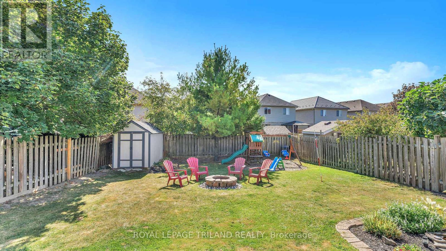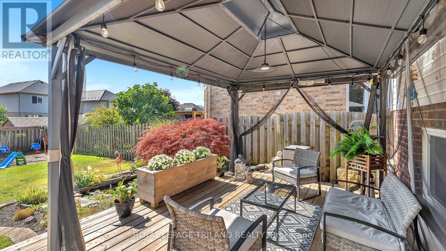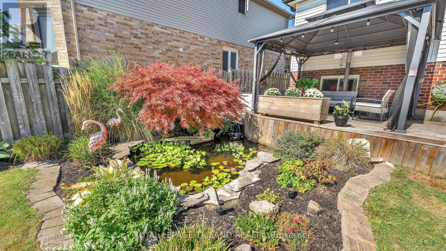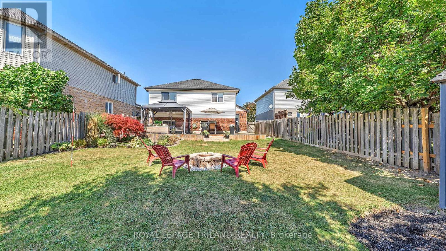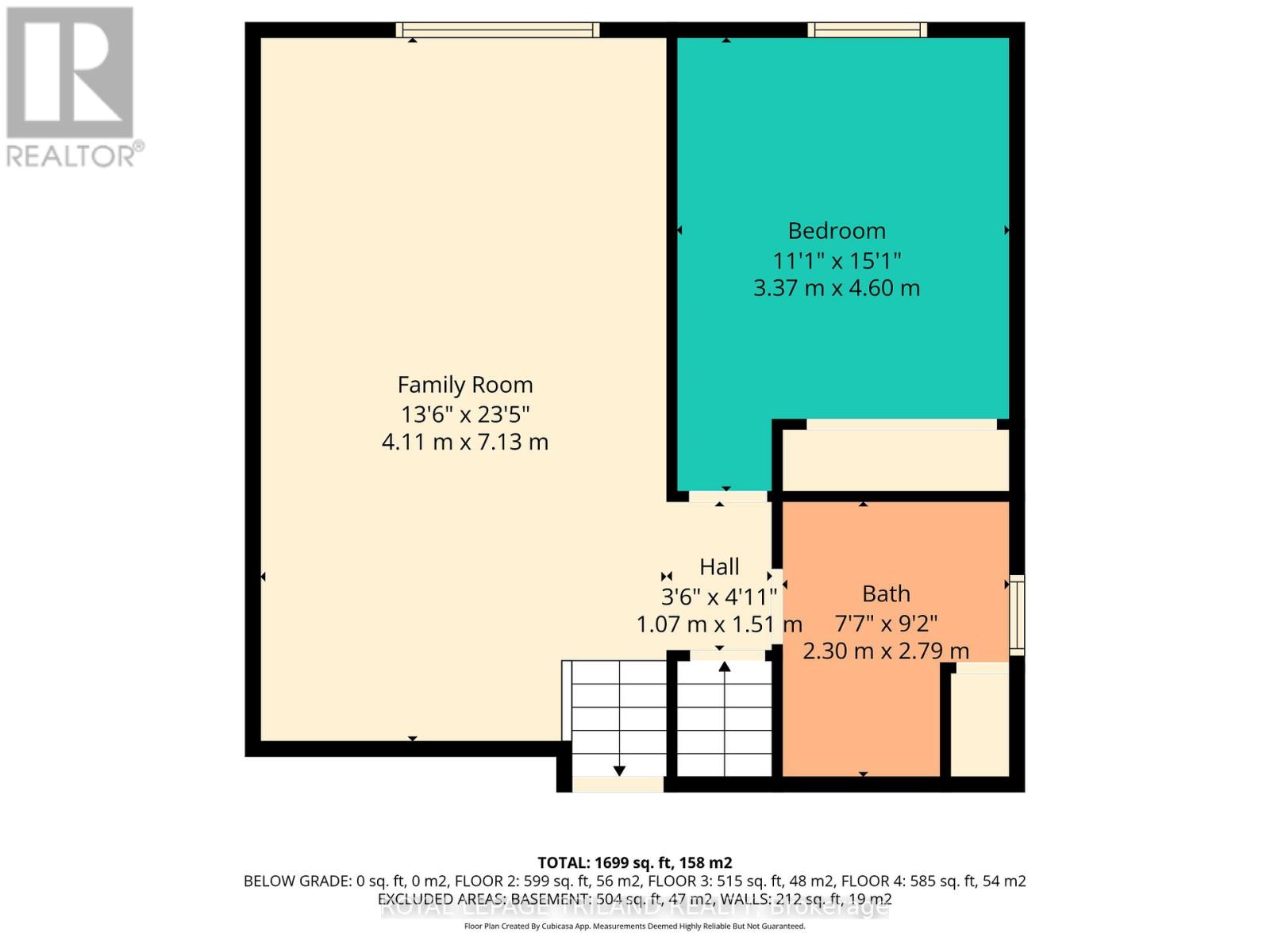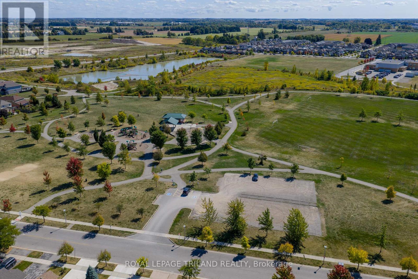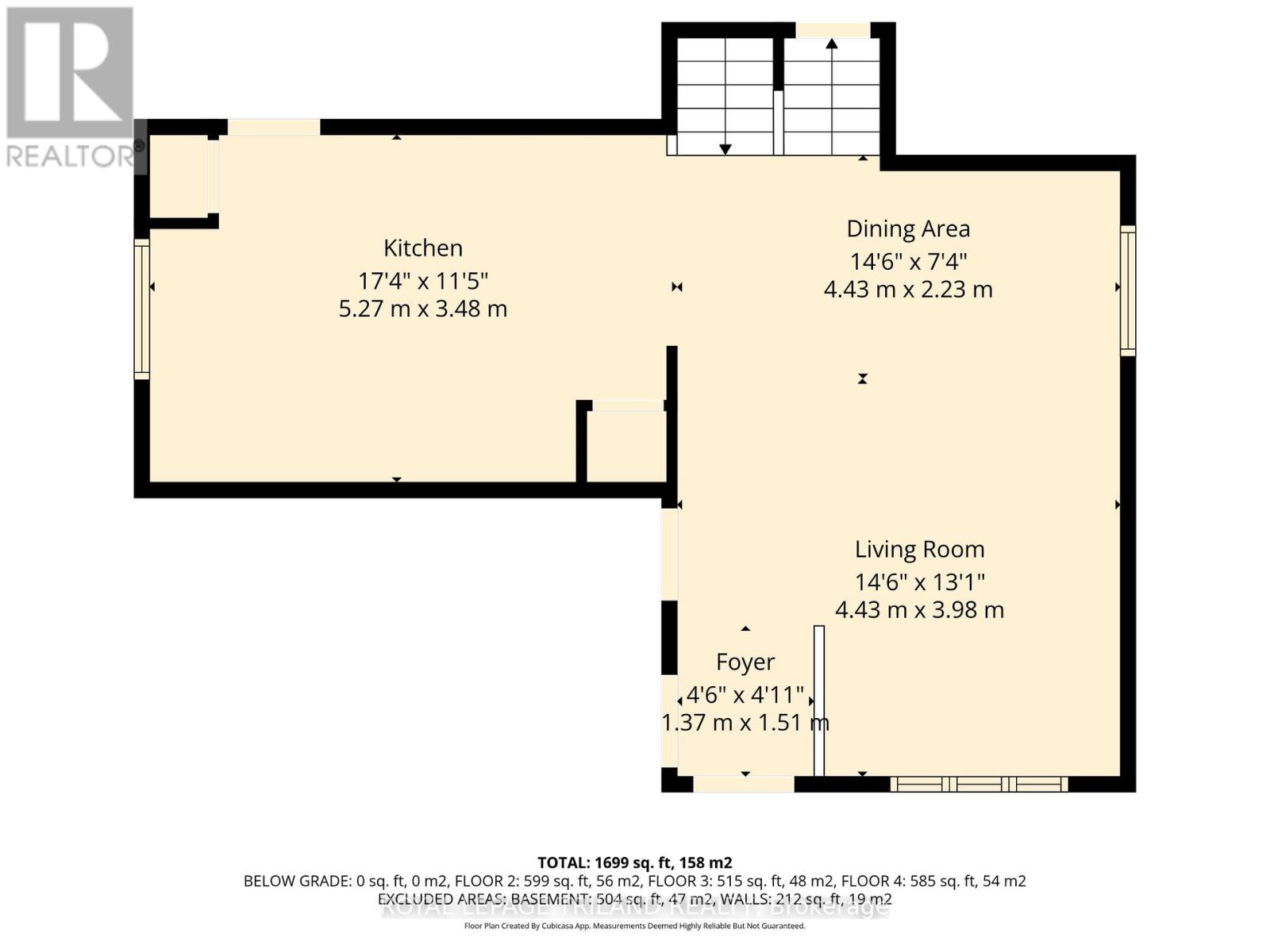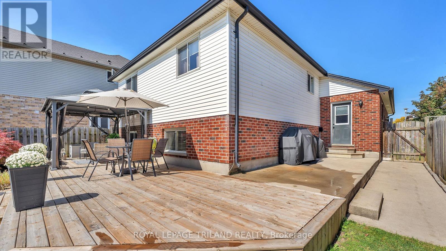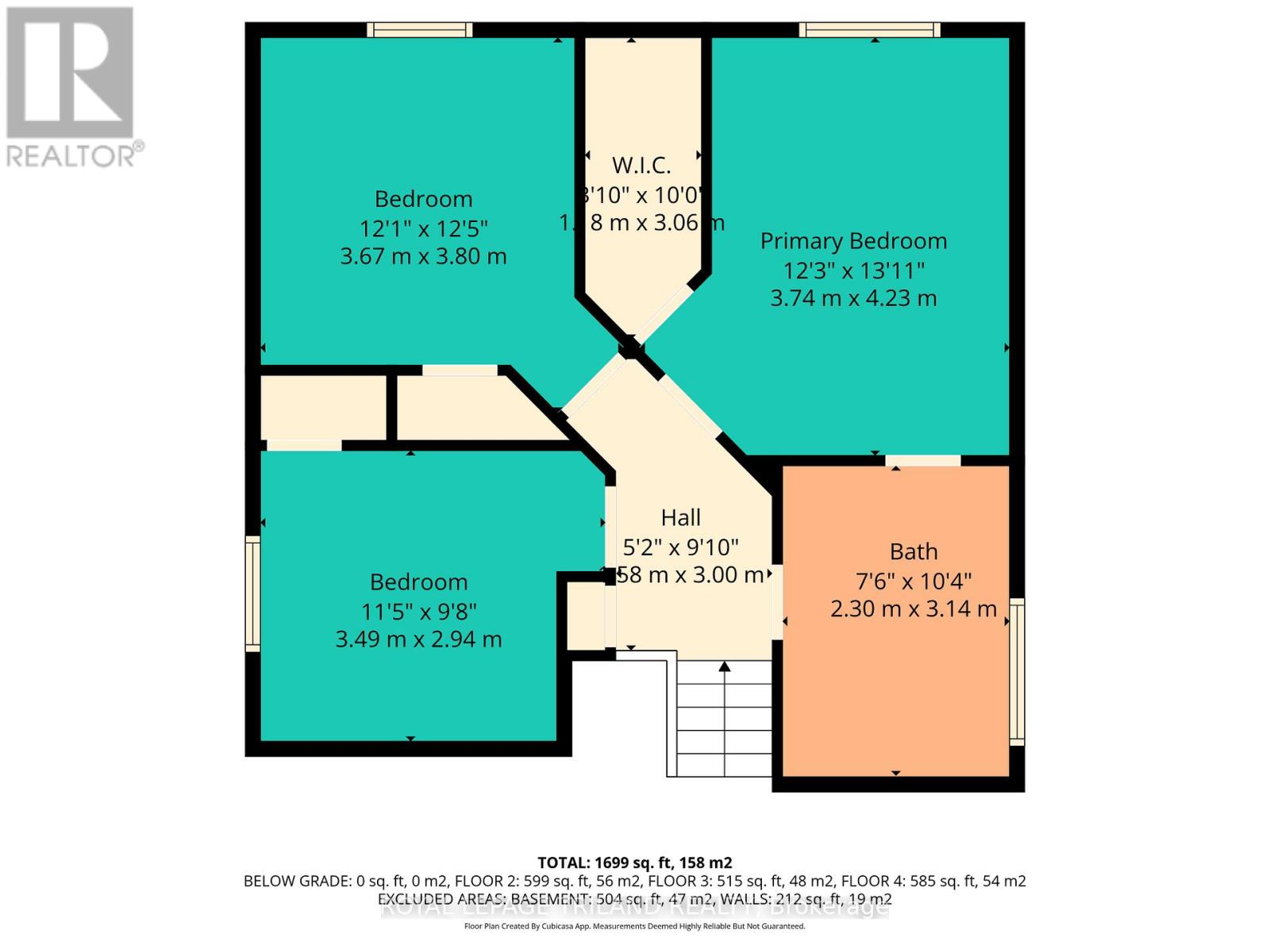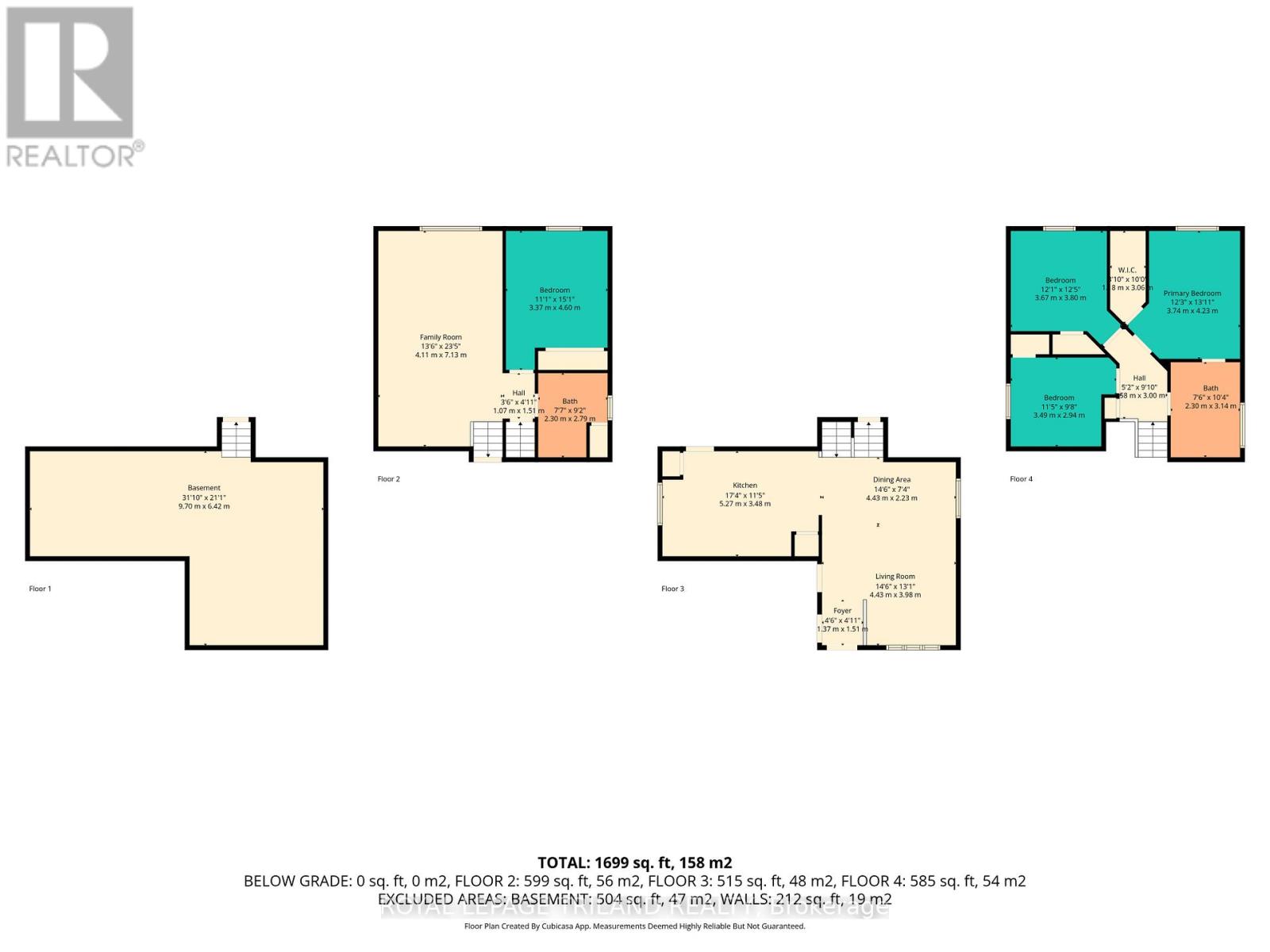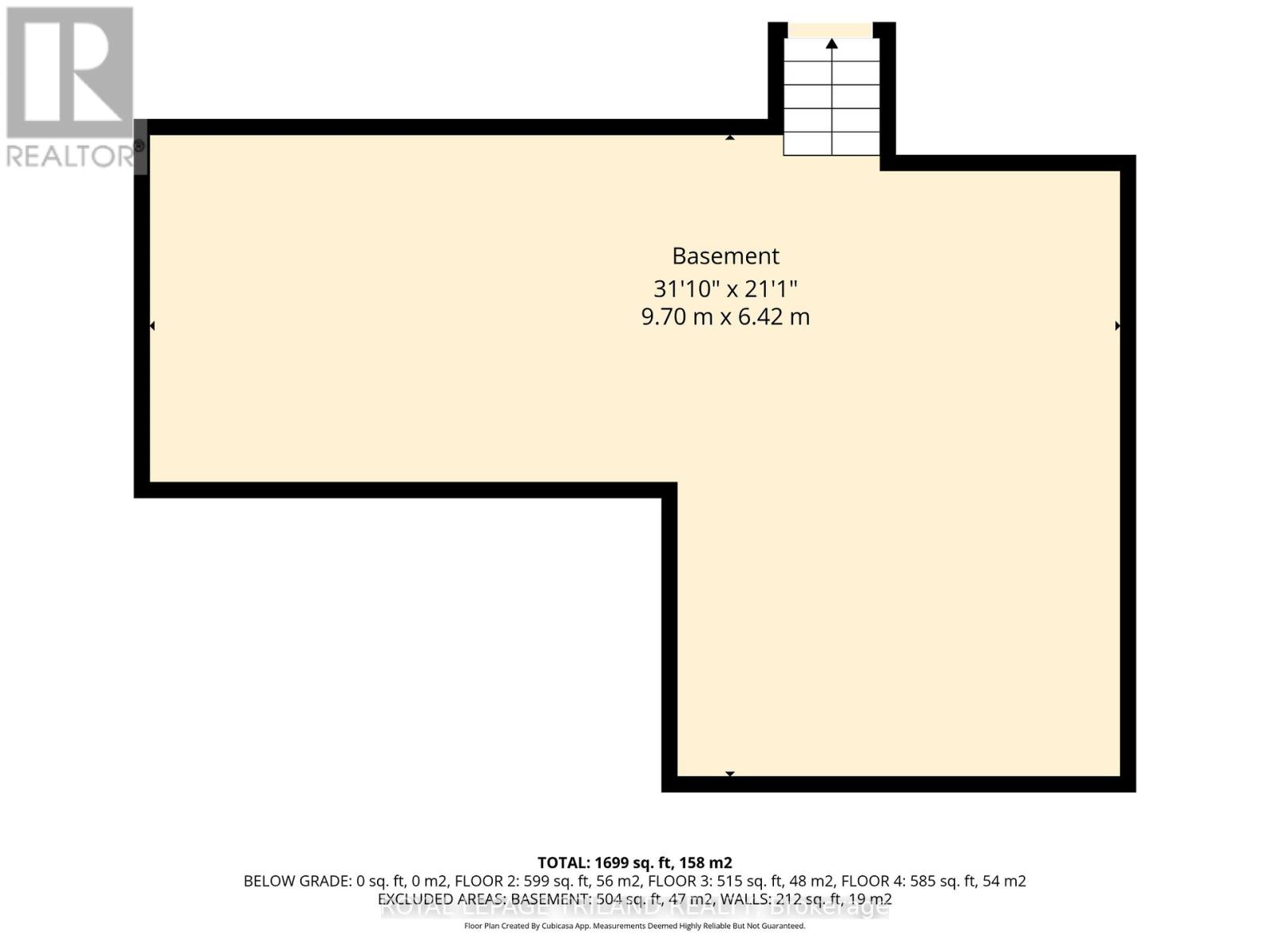579 Hartop Place, London South (South U), Ontario N6M 1J5 (28908919)
579 Hartop Place London South, Ontario N6M 1J5
$699,900
Exceptional Cul-de-Sac Location in Summerside! This stunning backsplit offers the perfect blend of comfort and convenience that families are searching for in their Home Sweet Home. The main level welcomes you with beautiful flooring and a gorgeous updated kitchen that will make meal prep a joy - while still spending time as a family. Upstairs, unwind in your own private retreat featuring a luxurious soaker tub - the perfect escape after a long day. The lower level expands your living options with a separate bedroom, full bathroom, and family room, giving everyone their own space to relax and enjoy. Storage is no problem, with plenty of space in the lower level, double closets throughout the home, plus a double-car garage for all your needs. Amazing parking for 4 cars on the concrete driveway on this quiet cul-de-sac! The oversized lot provides a fully fenced backyard where children can play safely, complete with a deck featuring accent trellis - ideal for summer barbecues and outdoor entertaining. Just a short stroll to Meadowgate Park, this immaculate home is move-in ready and waiting for your family to create lasting memories. Newer roof, and brand new Furnace and AC! Properties like this don't come available often in Summerside - Open Houses this weekend! (id:60297)
Property Details
| MLS® Number | X12424935 |
| Property Type | Single Family |
| Community Name | South U |
| AmenitiesNearBy | Park, Public Transit |
| CommunityFeatures | School Bus |
| EquipmentType | Water Heater |
| Features | Cul-de-sac, Irregular Lot Size, Lighting |
| ParkingSpaceTotal | 6 |
| RentalEquipmentType | Water Heater |
| Structure | Patio(s), Deck, Porch, Shed |
Building
| BathroomTotal | 2 |
| BedroomsAboveGround | 3 |
| BedroomsBelowGround | 1 |
| BedroomsTotal | 4 |
| Age | 16 To 30 Years |
| Appliances | Water Heater, Water Meter, Dishwasher, Dryer, Stove, Washer, Refrigerator |
| BasementType | Full |
| ConstructionStyleAttachment | Detached |
| ConstructionStyleSplitLevel | Backsplit |
| CoolingType | Central Air Conditioning |
| ExteriorFinish | Brick, Vinyl Siding |
| FireProtection | Smoke Detectors |
| FoundationType | Poured Concrete |
| HeatingFuel | Natural Gas |
| HeatingType | Forced Air |
| SizeInterior | 1500 - 2000 Sqft |
| Type | House |
| UtilityWater | Municipal Water |
Parking
| Attached Garage | |
| Garage |
Land
| Acreage | No |
| FenceType | Fully Fenced |
| LandAmenities | Park, Public Transit |
| Sewer | Sanitary Sewer |
| SizeDepth | 140 Ft |
| SizeFrontage | 45 Ft ,6 In |
| SizeIrregular | 45.5 X 140 Ft ; 49 X Feet |
| SizeTotalText | 45.5 X 140 Ft ; 49 X Feet |
| ZoningDescription | R1-4 |
Rooms
| Level | Type | Length | Width | Dimensions |
|---|---|---|---|---|
| Second Level | Primary Bedroom | 4.26 m | 3.04 m | 4.26 m x 3.04 m |
| Second Level | Bedroom | 3.04 m | 3.35 m | 3.04 m x 3.35 m |
| Second Level | Bedroom | 2.74 m | 2.74 m | 2.74 m x 2.74 m |
| Lower Level | Bedroom | 3.04 m | 3.35 m | 3.04 m x 3.35 m |
| Lower Level | Den | 4.57 m | 3.65 m | 4.57 m x 3.65 m |
| Main Level | Living Room | 6.09 m | 4.26 m | 6.09 m x 4.26 m |
| Main Level | Other | 4.87 m | 3.04 m | 4.87 m x 3.04 m |
https://www.realtor.ca/real-estate/28908919/579-hartop-place-london-south-south-u-south-u
Interested?
Contact us for more information
Krystal Lee Moore
Broker
THINKING OF SELLING or BUYING?
We Get You Moving!
Contact Us

About Steve & Julia
With over 40 years of combined experience, we are dedicated to helping you find your dream home with personalized service and expertise.
© 2025 Wiggett Properties. All Rights Reserved. | Made with ❤️ by Jet Branding
