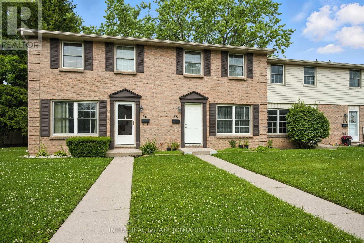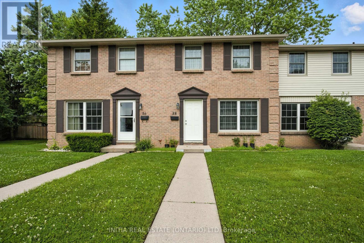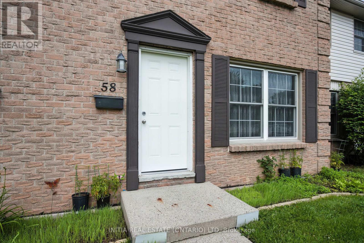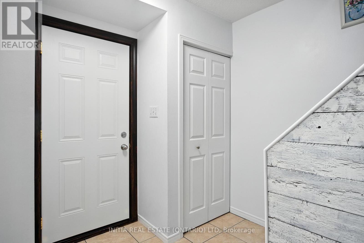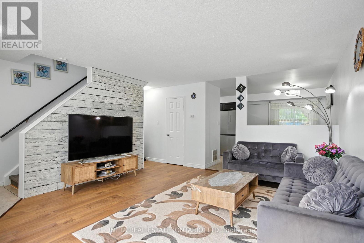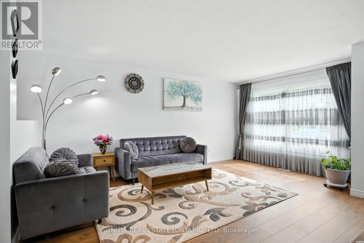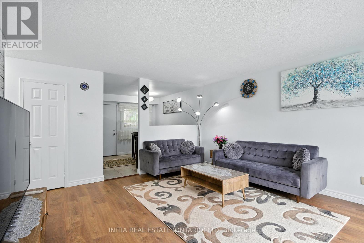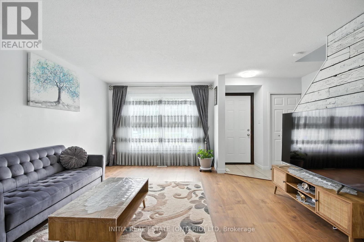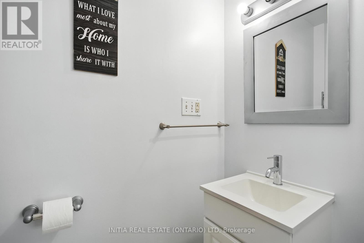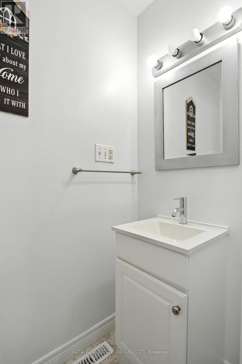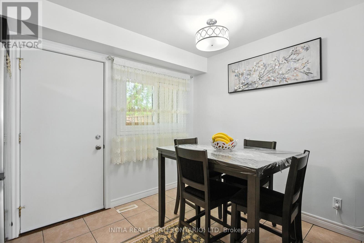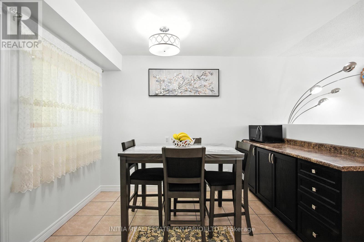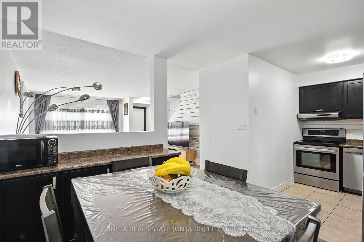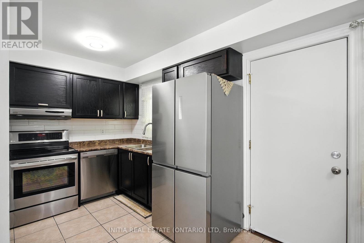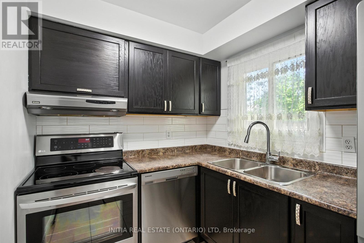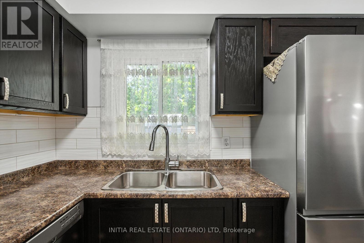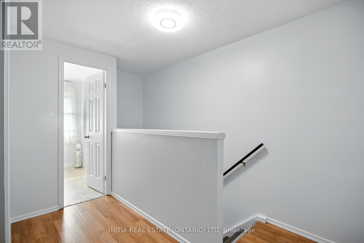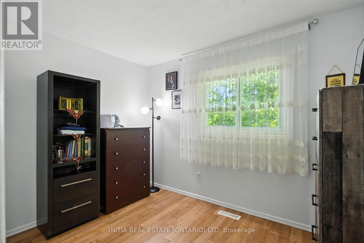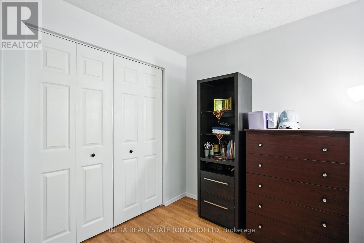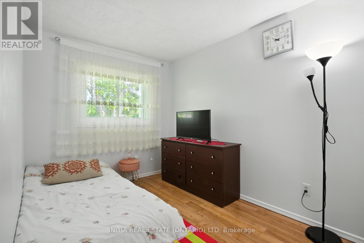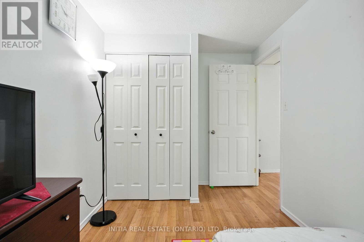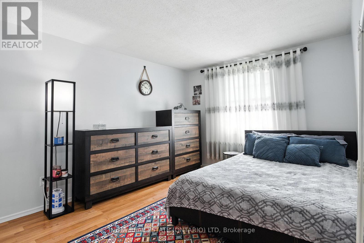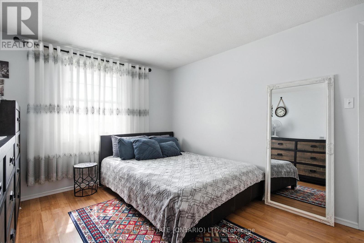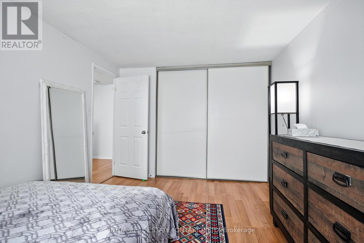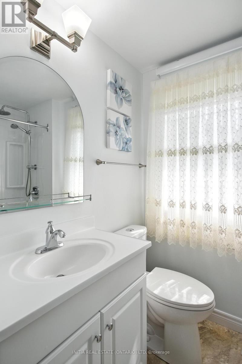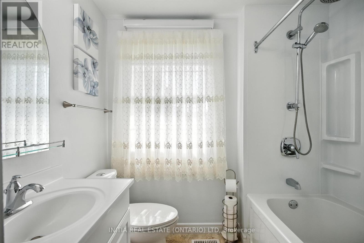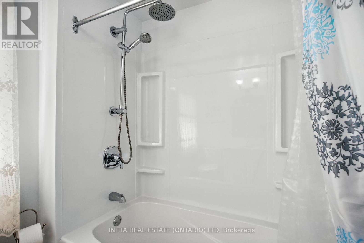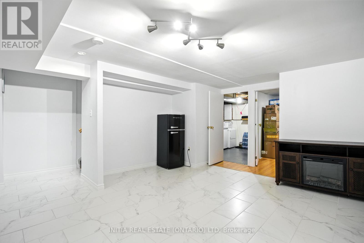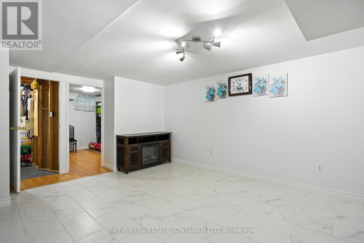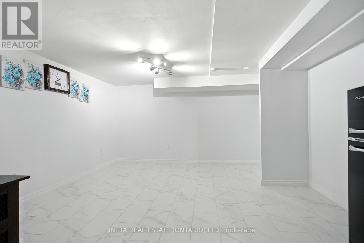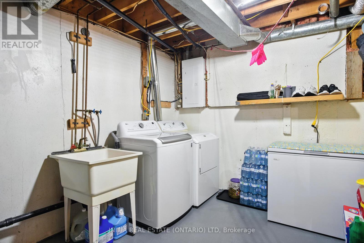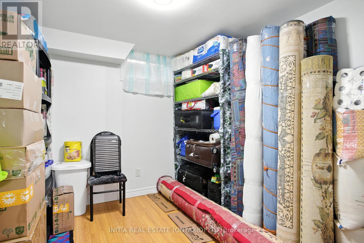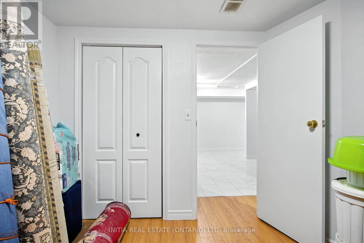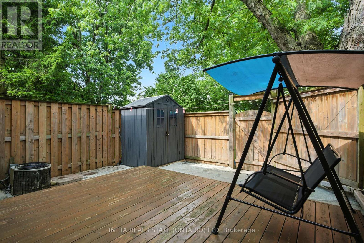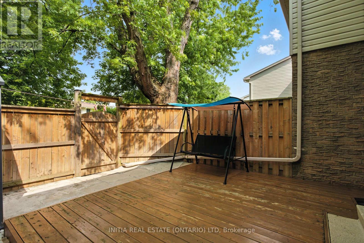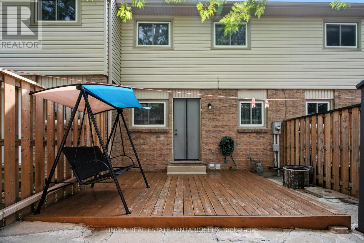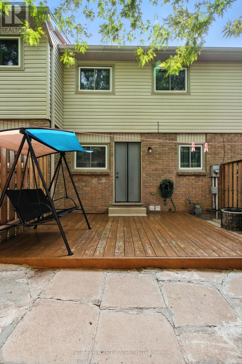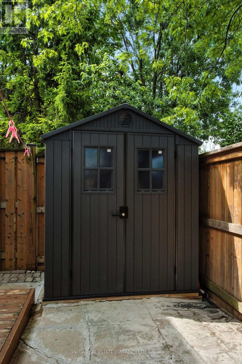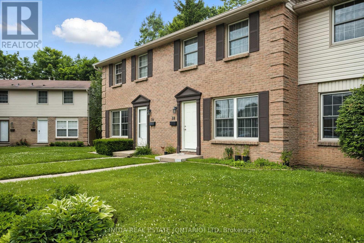58 - 1725 Ernest Avenue, London South (South X), Ontario N6E 2W3 (28534582)
58 - 1725 Ernest Avenue London South, Ontario N6E 2W3
$409,900Maintenance, Water, Parking
$409.13 Monthly
Maintenance, Water, Parking
$409.13 MonthlyWelcome to this well maintained 3 bedroom & 1.5 bathroom condo located in desirable south London. Open concept living room with Laminate flooring in living room and lots of natural lights through out the day . Beautiful kitchen with stainless steel appliances and updated bathrooms. A fully finished basement for additional living space or play room area for family nights. Stairs carpets been replaced in 2023 and the whole house has been painted not long ago. Enjoy your morning coffee in your cozy fenced private yard. The deck has been installed in 2024. This condo is close to schools, shopping, community centers and has 3 different bus route minutes away from the house. (id:60297)
Property Details
| MLS® Number | X12251570 |
| Property Type | Single Family |
| Community Name | South X |
| AmenitiesNearBy | Hospital, Park, Public Transit, Schools |
| CommunityFeatures | Pet Restrictions |
| EquipmentType | Water Heater |
| Features | Flat Site, Dry, Carpet Free |
| ParkingSpaceTotal | 1 |
| RentalEquipmentType | Water Heater |
| Structure | Deck, Patio(s) |
Building
| BathroomTotal | 2 |
| BedroomsAboveGround | 3 |
| BedroomsTotal | 3 |
| Age | 31 To 50 Years |
| Amenities | Visitor Parking |
| Appliances | Water Meter, Dishwasher, Dryer, Stove, Refrigerator |
| BasementDevelopment | Finished |
| BasementType | N/a (finished) |
| CoolingType | Central Air Conditioning |
| ExteriorFinish | Brick Facing |
| FireProtection | Smoke Detectors |
| FoundationType | Concrete |
| HalfBathTotal | 1 |
| HeatingFuel | Natural Gas |
| HeatingType | Forced Air |
| StoriesTotal | 2 |
| SizeInterior | 1000 - 1199 Sqft |
| Type | Row / Townhouse |
Parking
| No Garage |
Land
| Acreage | No |
| FenceType | Fenced Yard |
| LandAmenities | Hospital, Park, Public Transit, Schools |
| ZoningDescription | R5-4 |
Rooms
| Level | Type | Length | Width | Dimensions |
|---|---|---|---|---|
| Second Level | Bedroom | 4.08 m | 3.04 m | 4.08 m x 3.04 m |
| Second Level | Bedroom 2 | 3.04 m | 3.22 m | 3.04 m x 3.22 m |
| Second Level | Bedroom 3 | 4.57 m | 2.28 m | 4.57 m x 2.28 m |
| Lower Level | Recreational, Games Room | 5.08 m | 4.31 m | 5.08 m x 4.31 m |
| Main Level | Living Room | 4.31 m | 5.33 m | 4.31 m x 5.33 m |
| Main Level | Kitchen | 2.7 m | 2.28 m | 2.7 m x 2.28 m |
| Main Level | Dining Room | 2.71 m | 2.28 m | 2.71 m x 2.28 m |
https://www.realtor.ca/real-estate/28534582/58-1725-ernest-avenue-london-south-south-x-south-x
Interested?
Contact us for more information
Zahra Khawari
Salesperson
THINKING OF SELLING or BUYING?
We Get You Moving!
Contact Us

About Steve & Julia
With over 40 years of combined experience, we are dedicated to helping you find your dream home with personalized service and expertise.
© 2025 Wiggett Properties. All Rights Reserved. | Made with ❤️ by Jet Branding
