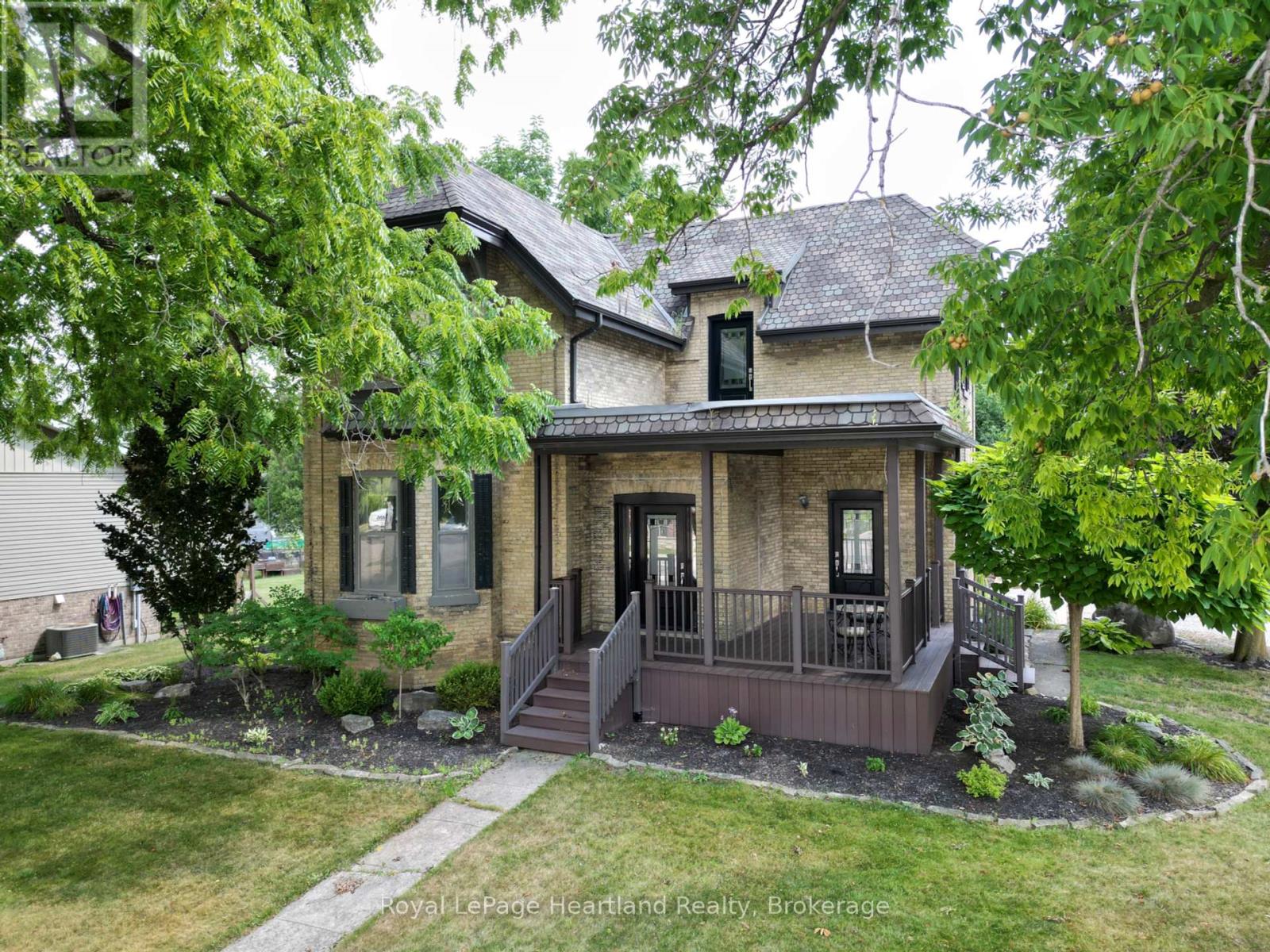58 Main Street S, South Huron (Exeter), Ontario N0M 1S1 (28697006)
58 Main Street S South Huron, Ontario N0M 1S1
$545,000
Grand century solid brick 2-storey home perched on a lovely lot just a few steps from the river, park, trail, and amenities. Built as a church manse in 1878, this palatial residence would be a great place to raise your family. The updated covered front porch opens to a centre hallway with a beautiful open staircase to the second floor. The main floor boasts a huge living room adjacent to a generous formal dining room, which is presently sporting a pool table. Tall Victorian ceilings and bay windows offer a fitting heritage motif. A huge eat-in kitchen with its extended sunroom area and large skylight makes a great space for family gatherings. A spacious den inside the front hallway with a separate entrance would suit well as a home office. A peaceful lounging room and large screened-in porch at the rear overlook the pool and private fenced-in backyard. Upstairs, you'll find five generous bedrooms as well as a roomy landing and a 4-piece bathroom. A large main floor laundry room offers walk-in shower, and a 2 piece bathroom near the rear entrance. The private, fenced backyard features a stamped concrete patio, a 16x32 in-ground pool, and an 8'x12' pool shed. To top it off, a 36'x24' coverall building with a huge double overhead door for all your storage needs. (id:60297)
Property Details
| MLS® Number | X12327779 |
| Property Type | Single Family |
| Community Name | Exeter |
| AmenitiesNearBy | Golf Nearby, Hospital, Park, Place Of Worship |
| CommunityFeatures | Community Centre |
| EquipmentType | Water Heater |
| Features | Flat Site |
| ParkingSpaceTotal | 8 |
| PoolType | Inground Pool |
| RentalEquipmentType | Water Heater |
| Structure | Patio(s), Porch, Shed |
Building
| BathroomTotal | 2 |
| BedroomsAboveGround | 5 |
| BedroomsTotal | 5 |
| Age | 100+ Years |
| Amenities | Fireplace(s) |
| Appliances | Water Heater, Dryer, Stove, Washer, Refrigerator |
| BasementDevelopment | Unfinished |
| BasementType | N/a (unfinished) |
| ConstructionStyleAttachment | Detached |
| CoolingType | Central Air Conditioning |
| ExteriorFinish | Brick |
| FireplacePresent | Yes |
| FoundationType | Brick |
| HalfBathTotal | 1 |
| HeatingFuel | Natural Gas |
| HeatingType | Forced Air |
| StoriesTotal | 2 |
| SizeInterior | 2500 - 3000 Sqft |
| Type | House |
| UtilityWater | Municipal Water |
Parking
| Detached Garage | |
| Garage |
Land
| Acreage | No |
| FenceType | Fully Fenced, Fenced Yard |
| LandAmenities | Golf Nearby, Hospital, Park, Place Of Worship |
| LandscapeFeatures | Landscaped |
| Sewer | Sanitary Sewer |
| SizeDepth | 165 Ft ,4 In |
| SizeFrontage | 90 Ft ,2 In |
| SizeIrregular | 90.2 X 165.4 Ft |
| SizeTotalText | 90.2 X 165.4 Ft |
| ZoningDescription | R1 |
Rooms
| Level | Type | Length | Width | Dimensions |
|---|---|---|---|---|
| Second Level | Primary Bedroom | 2.76 m | 4.9 m | 2.76 m x 4.9 m |
| Second Level | Bedroom 2 | 3.24 m | 3.46 m | 3.24 m x 3.46 m |
| Second Level | Bedroom 3 | 3.98 m | 3.92 m | 3.98 m x 3.92 m |
| Second Level | Bedroom 4 | 3.82 m | 2.91 m | 3.82 m x 2.91 m |
| Second Level | Bedroom 5 | 2.68 m | 4.77 m | 2.68 m x 4.77 m |
| Second Level | Bathroom | 2.67 m | 3.78 m | 2.67 m x 3.78 m |
| Main Level | Sunroom | 3.94 m | 9.42 m | 3.94 m x 9.42 m |
| Main Level | Mud Room | 4.26 m | 2.71 m | 4.26 m x 2.71 m |
| Main Level | Laundry Room | 2.76 m | 1.86 m | 2.76 m x 1.86 m |
| Main Level | Bathroom | 1.4 m | 1.86 m | 1.4 m x 1.86 m |
| Main Level | Kitchen | 4.19 m | 2.78 m | 4.19 m x 2.78 m |
| Main Level | Eating Area | 5.43 m | 4.34 m | 5.43 m x 4.34 m |
| Main Level | Dining Room | 4.35 m | 5.91 m | 4.35 m x 5.91 m |
| Main Level | Living Room | 5.73 m | 4.91 m | 5.73 m x 4.91 m |
| Main Level | Office | 4.89 m | 2.91 m | 4.89 m x 2.91 m |
| Main Level | Pantry | 1.15 m | 1.47 m | 1.15 m x 1.47 m |
https://www.realtor.ca/real-estate/28697006/58-main-street-s-south-huron-exeter-exeter
Interested?
Contact us for more information
Bob Heywood
Salesperson
Jess Gill
Salesperson
417 Main Street, Po Box 1054
Exeter, Ontario N0M 2S7
THINKING OF SELLING or BUYING?
We Get You Moving!
Contact Us

About Steve & Julia
With over 40 years of combined experience, we are dedicated to helping you find your dream home with personalized service and expertise.
© 2025 Wiggett Properties. All Rights Reserved. | Made with ❤️ by Jet Branding








































