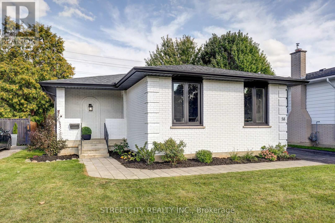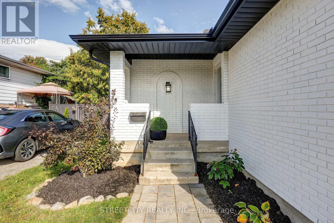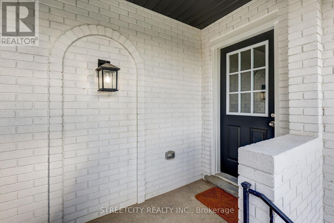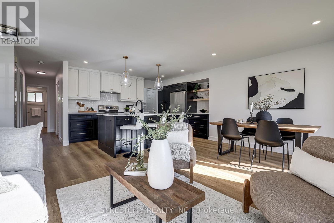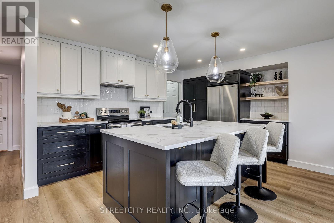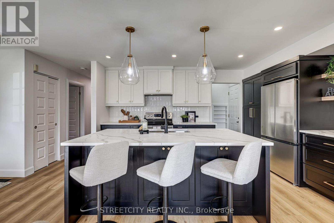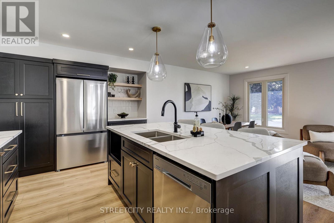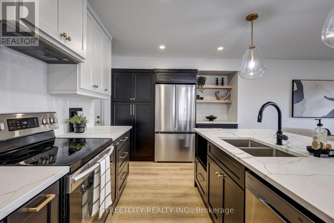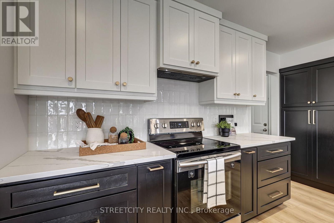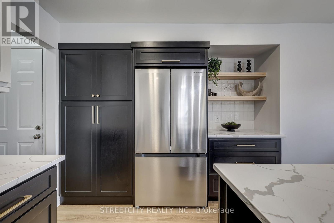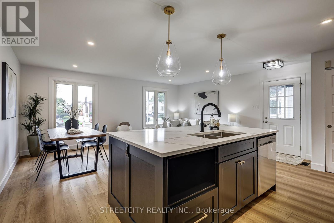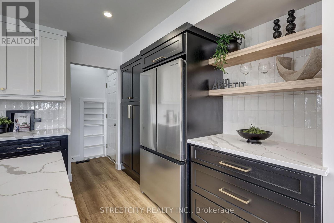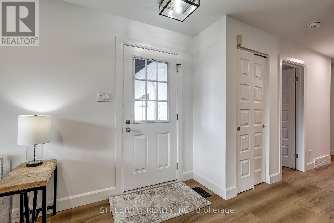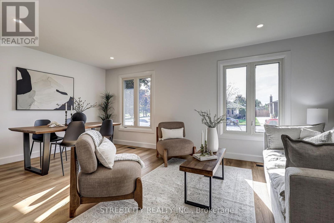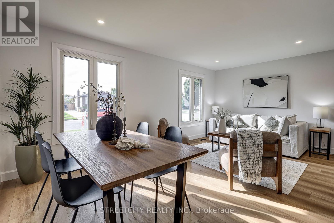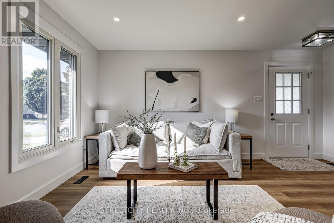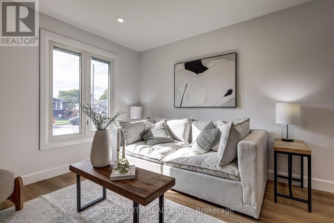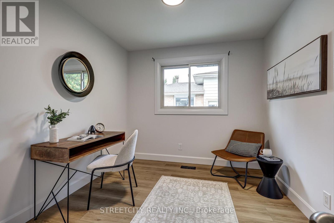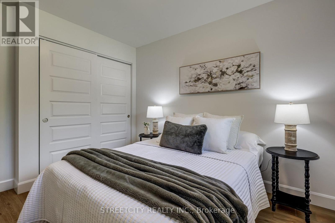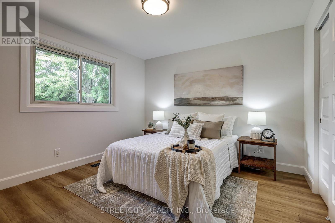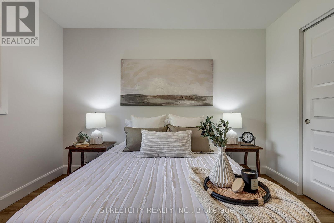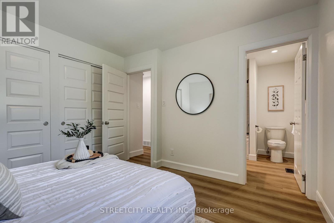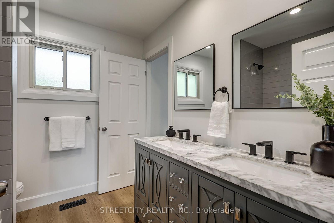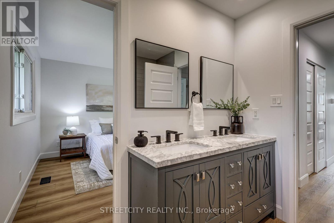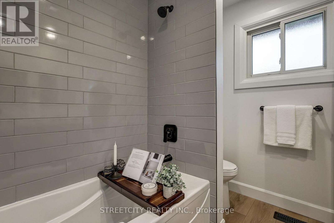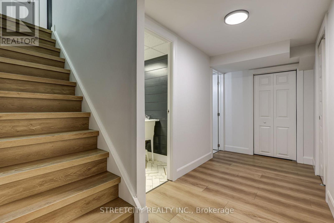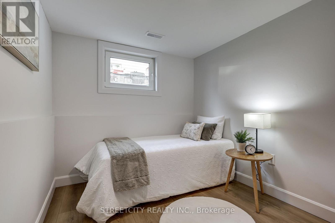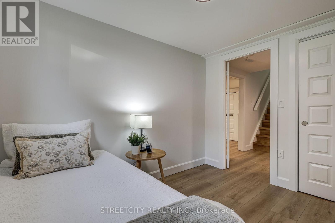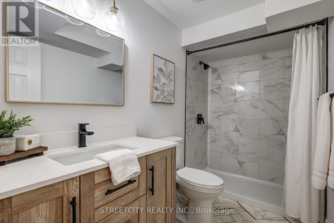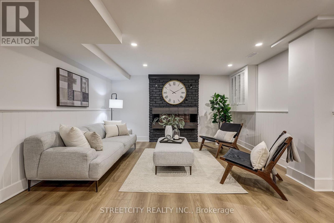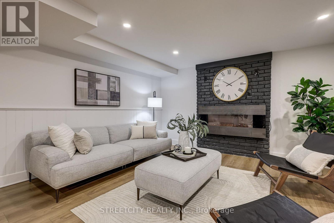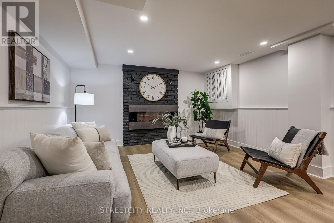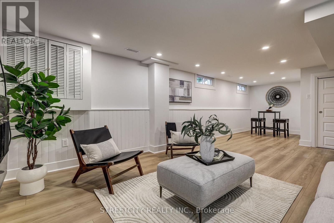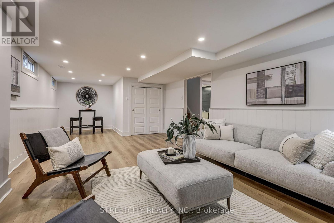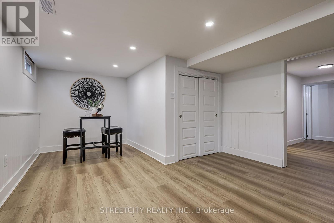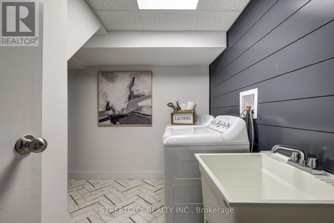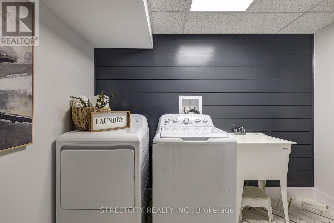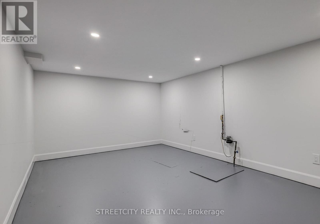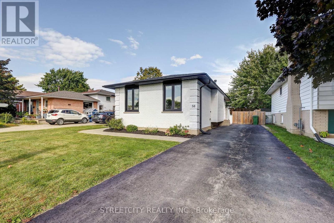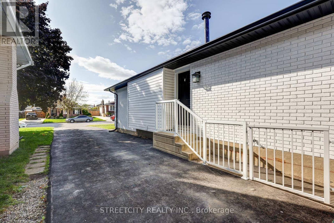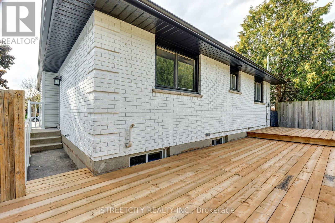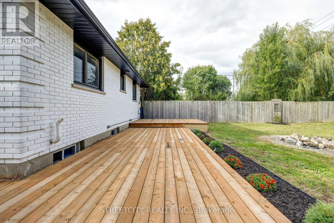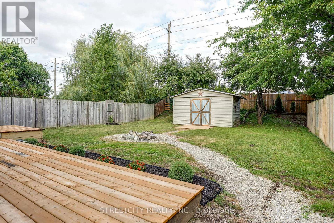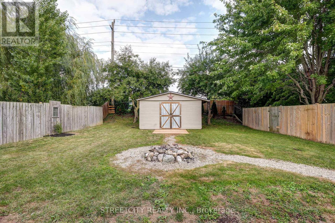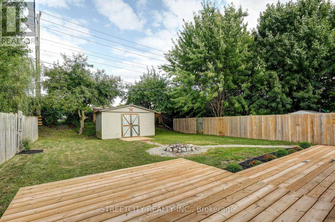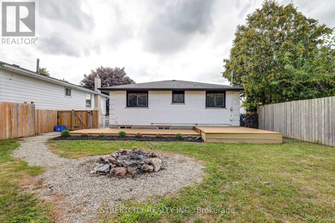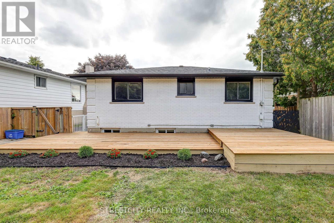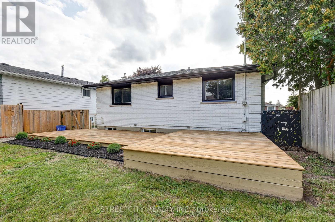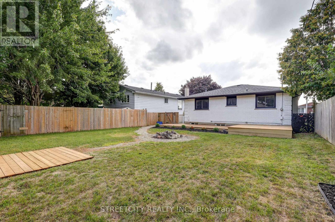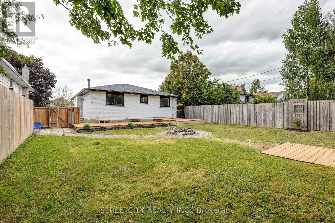58 Manor Road, St. Thomas, Ontario N5R 5N7 (28818804)
58 Manor Road St. Thomas, Ontario N5R 5N7
$599,000
Calling all first-time home buyers and families looking to downsize! This beautifully renovated 4-bedroom, 2-bathroom home is nestled in a dream south side location just a short walk to parks and the Elgin Centre. With over $150,000 in professional renovations completed in 2025, this home is move-in ready and packed with modern upgrades. The main floor showcases a stunning custom-built kitchen featuring quartz countertops, a stylish backsplash, and a large island perfect for casual dining. There's also room for a full dining table in the spacious living area. You'll find three generously sized bedrooms on this level, along with a fully updated 4-piece bathroom. Throughout the home, new luxury carpet-free flooring adds a sleek and cohesive look. The lower level offers the ideal retreat for a teenager or a fantastic space for entertaining. The large family room boasts a brick feature wall with an electric fireplace, and there's even space for a home office. The fourth bedroom includes a legal egress window, and the fully rebuilt 3-piece bathroom seamlessly matches the flooring in the adjacent laundry room, which features a charming shiplap accent wall. A large bonus room on this level provides flexibility; it could be a playroom, home gym, or even a fifth bedroom. Outside, the transformation continues with a complete exterior makeover. The brick has been updated from yellow to a clean white with black trim, the deck has been refreshed, and new landscaping enhances curb appeal. The fully fenced yard offers plenty of room for kids and pets to play safely. Additional updates include all-new flooring throughout, updated lighting, drywall, electrical, and plumbing. This home is a must-see for anyone seeking modern living in a convenient, family-friendly location. (id:60297)
Open House
This property has open houses!
1:00 pm
Ends at:3:00 pm
Property Details
| MLS® Number | X12383261 |
| Property Type | Single Family |
| Community Name | St. Thomas |
| AmenitiesNearBy | Hospital, Schools |
| CommunityFeatures | School Bus |
| EquipmentType | Water Heater |
| ParkingSpaceTotal | 4 |
| RentalEquipmentType | Water Heater |
| Structure | Deck, Shed |
Building
| BathroomTotal | 2 |
| BedroomsAboveGround | 3 |
| BedroomsBelowGround | 1 |
| BedroomsTotal | 4 |
| Age | 51 To 99 Years |
| Amenities | Fireplace(s) |
| Appliances | Dishwasher, Dryer, Stove, Washer, Refrigerator |
| ArchitecturalStyle | Bungalow |
| BasementDevelopment | Finished |
| BasementType | Full (finished) |
| ConstructionStyleAttachment | Detached |
| CoolingType | Central Air Conditioning |
| ExteriorFinish | Brick |
| FireProtection | Smoke Detectors |
| FireplacePresent | Yes |
| FoundationType | Poured Concrete |
| HeatingFuel | Natural Gas |
| HeatingType | Forced Air |
| StoriesTotal | 1 |
| SizeInterior | 1100 - 1500 Sqft |
| Type | House |
| UtilityWater | Municipal Water |
Parking
| No Garage |
Land
| Acreage | No |
| FenceType | Fully Fenced, Fenced Yard |
| LandAmenities | Hospital, Schools |
| LandscapeFeatures | Landscaped |
| Sewer | Sanitary Sewer |
| SizeDepth | 135 Ft ,4 In |
| SizeFrontage | 50 Ft |
| SizeIrregular | 50 X 135.4 Ft |
| SizeTotalText | 50 X 135.4 Ft |
Rooms
| Level | Type | Length | Width | Dimensions |
|---|---|---|---|---|
| Lower Level | Other | 5.45 m | 3.36 m | 5.45 m x 3.36 m |
| Lower Level | Family Room | 8.52 m | 4 m | 8.52 m x 4 m |
| Lower Level | Bedroom 4 | 3.08 m | 2.49 m | 3.08 m x 2.49 m |
| Lower Level | Laundry Room | 2.85 m | 2.47 m | 2.85 m x 2.47 m |
| Lower Level | Bathroom | Measurements not available | ||
| Main Level | Living Room | 5.64 m | 3.75 m | 5.64 m x 3.75 m |
| Main Level | Kitchen | 5.64 m | 3.24 m | 5.64 m x 3.24 m |
| Main Level | Primary Bedroom | 3.45 m | 3.4 m | 3.45 m x 3.4 m |
| Main Level | Bedroom 2 | 3.17 m | 2.93 m | 3.17 m x 2.93 m |
| Main Level | Bedroom 3 | 3.45 m | 2.74 m | 3.45 m x 2.74 m |
| Main Level | Bathroom | Measurements not available |
https://www.realtor.ca/real-estate/28818804/58-manor-road-st-thomas-st-thomas
Interested?
Contact us for more information
Jeff West
Salesperson
Gavin White
Salesperson
THINKING OF SELLING or BUYING?
We Get You Moving!
Contact Us

About Steve & Julia
With over 40 years of combined experience, we are dedicated to helping you find your dream home with personalized service and expertise.
© 2025 Wiggett Properties. All Rights Reserved. | Made with ❤️ by Jet Branding
