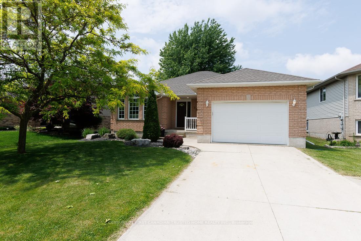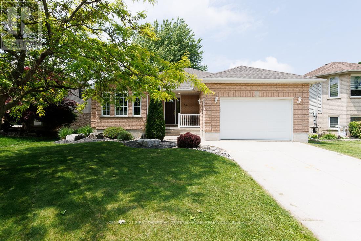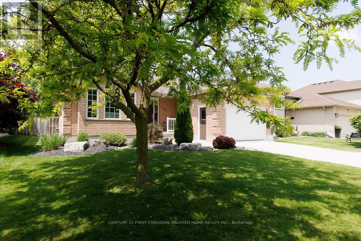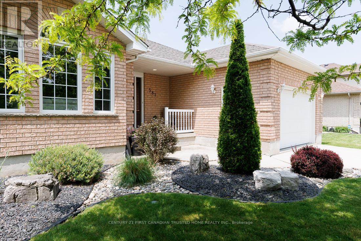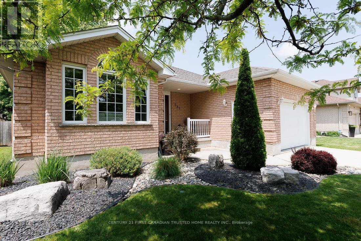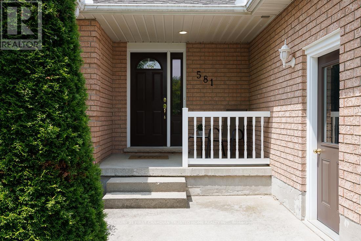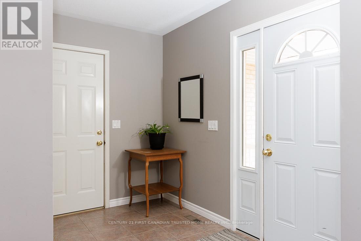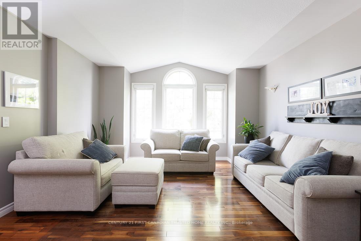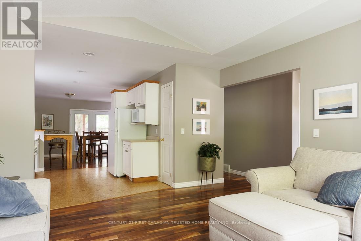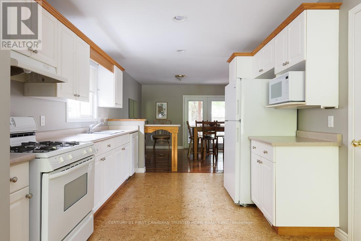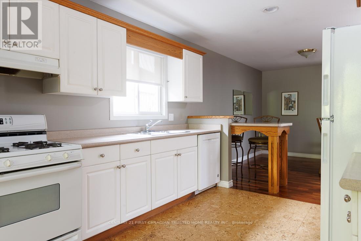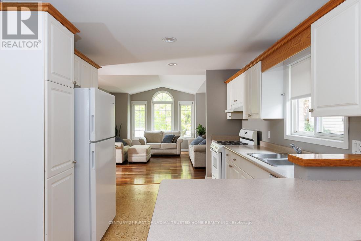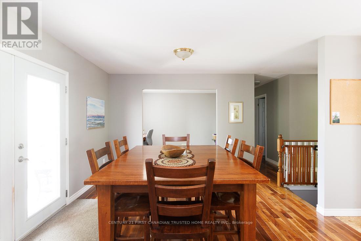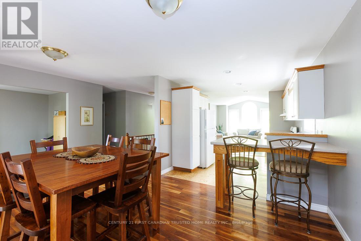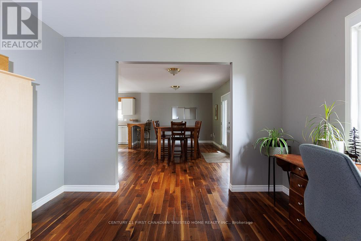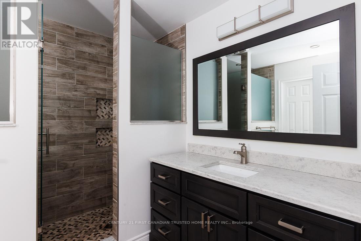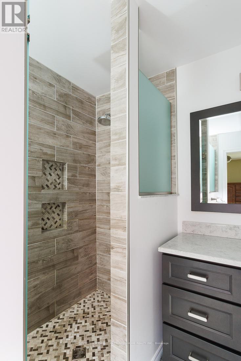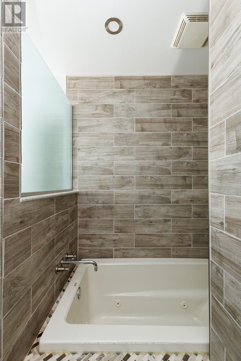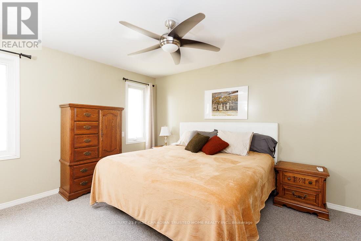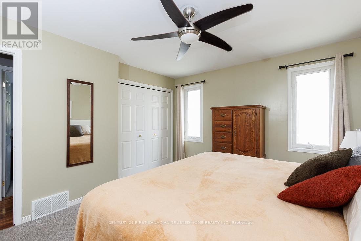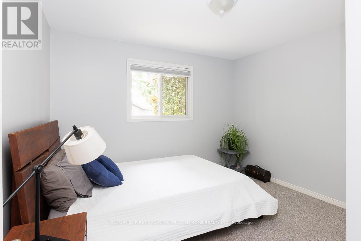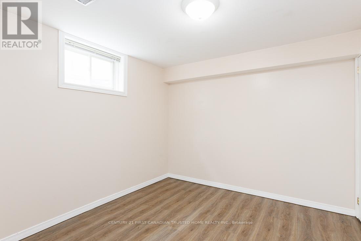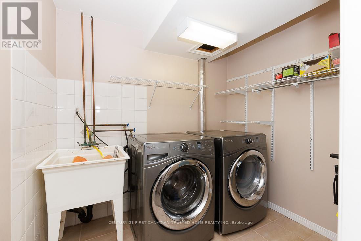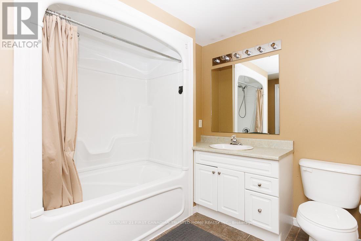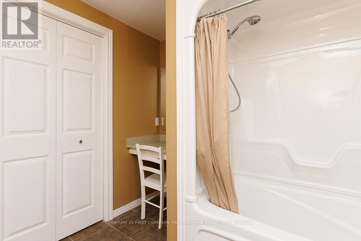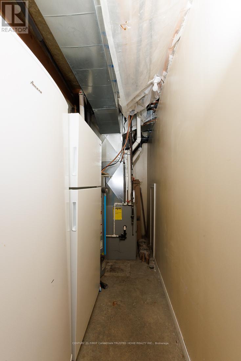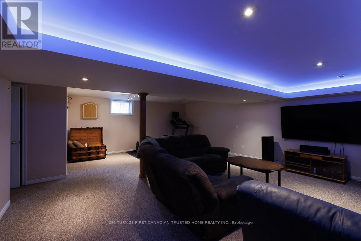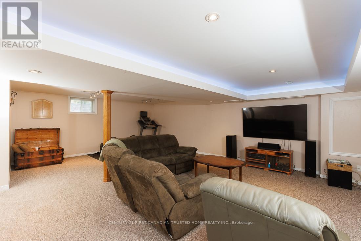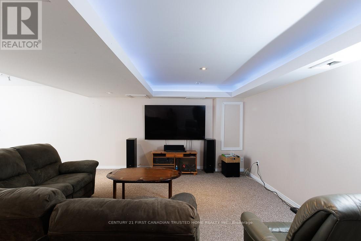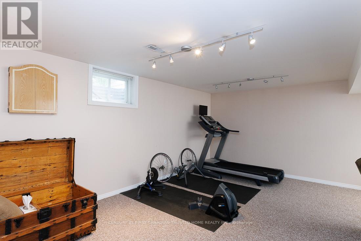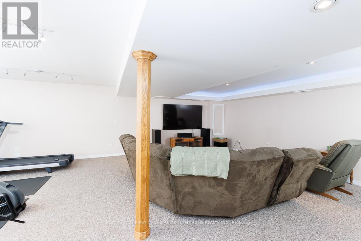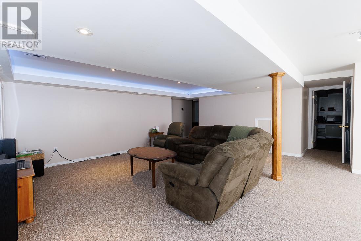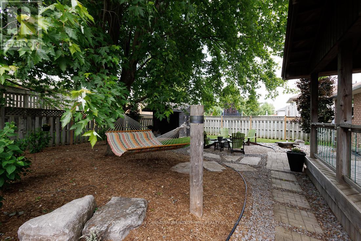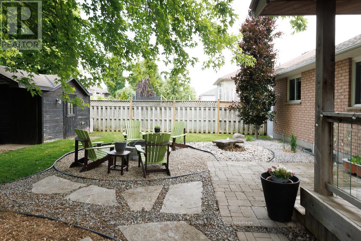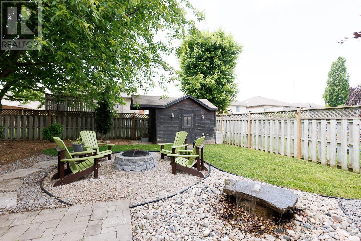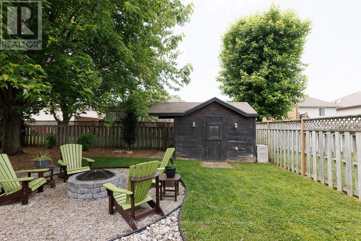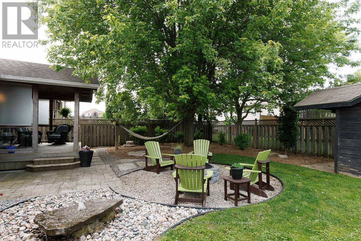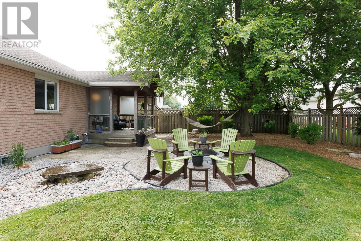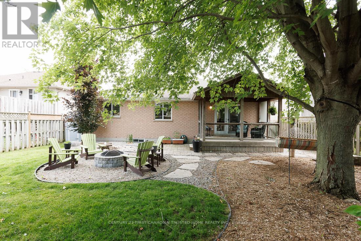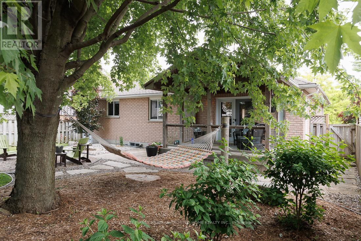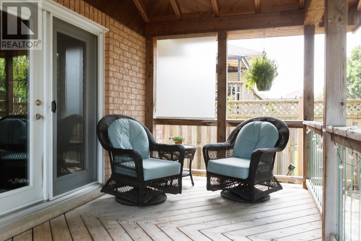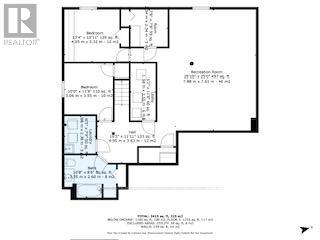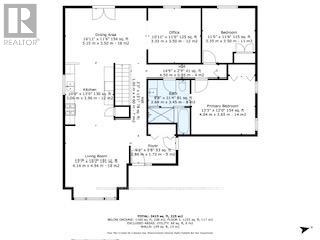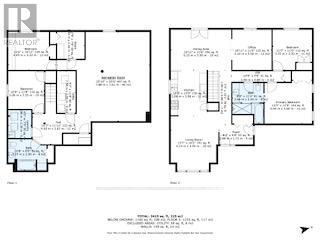581 Harris Circle, Strathroy-Caradoc (Ne), Ontario N7G 4H2 (28451382)
581 Harris Circle Strathroy-Caradoc, Ontario N7G 4H2
$639,900
LOCATION! LOCATION! LOCATION! Welcome to this charming all Brick Bungalow in the North end of Strathroy. Nestled on a quiet crescent with close proximity to Schools, Shopping, Sports complex and Highway 402. This fully finished home has a bright and inviting Living Room with vaulted ceilings connecting to an eat-in kitchen, dining room and patio doors leading to a covered deck and an amazing private fully fenced backyard with water fountain, firepit, shed with power. Great for summer gatherings, barbeques etc. Main level also offers 2 good sized bedrooms, luxurious cheater ensuite. Good sized dining area and study room (could easily be converted to additional Bedroom). Descending to the basement a warm and inciting family room awaits, along with a bedroom, 4 piece bath, spare room (possible additional bedroom) and laundry room. Move-in condition (id:60297)
Property Details
| MLS® Number | X12212880 |
| Property Type | Single Family |
| Community Name | NE |
| ParkingSpaceTotal | 5 |
Building
| BathroomTotal | 2 |
| BedroomsAboveGround | 2 |
| BedroomsBelowGround | 1 |
| BedroomsTotal | 3 |
| Age | 16 To 30 Years |
| Appliances | Water Heater, Dishwasher, Dryer, Freezer, Stove, Washer, Water Softener |
| ArchitecturalStyle | Bungalow |
| BasementType | Full |
| ConstructionStyleAttachment | Detached |
| CoolingType | Central Air Conditioning |
| ExteriorFinish | Brick |
| FoundationType | Poured Concrete |
| HeatingFuel | Natural Gas |
| HeatingType | Forced Air |
| StoriesTotal | 1 |
| SizeInterior | 1100 - 1500 Sqft |
| Type | House |
| UtilityWater | Municipal Water |
Parking
| Attached Garage | |
| Garage | |
| Inside Entry |
Land
| Acreage | No |
| Sewer | Sanitary Sewer |
| SizeDepth | 111 Ft ,9 In |
| SizeFrontage | 51 Ft ,7 In |
| SizeIrregular | 51.6 X 111.8 Ft |
| SizeTotalText | 51.6 X 111.8 Ft|under 1/2 Acre |
| ZoningDescription | R1 |
Rooms
| Level | Type | Length | Width | Dimensions |
|---|---|---|---|---|
| Basement | Bathroom | 3.25 m | 2.6 m | 3.25 m x 2.6 m |
| Basement | Bedroom | 4.05 m | 3.32 m | 4.05 m x 3.32 m |
| Basement | Recreational, Games Room | 7.88 m | 7.61 m | 7.88 m x 7.61 m |
| Basement | Laundry Room | 2.96 m | 2.36 m | 2.96 m x 2.36 m |
| Basement | Bedroom | 3.55 m | 3.06 m | 3.55 m x 3.06 m |
| Basement | Utility Room | 3.55 m | 1.58 m | 3.55 m x 1.58 m |
| Main Level | Foyer | 2.86 m | 1.72 m | 2.86 m x 1.72 m |
| Main Level | Living Room | 4.14 m | 4.94 m | 4.14 m x 4.94 m |
| Main Level | Primary Bedroom | 4.04 m | 3.65 m | 4.04 m x 3.65 m |
| Main Level | Bedroom 2 | 3.5 m | 3.35 m | 3.5 m x 3.35 m |
| Main Level | Bathroom | 3.45 m | 2.64 m | 3.45 m x 2.64 m |
| Main Level | Kitchen | 3.96 m | 3.06 m | 3.96 m x 3.06 m |
| Main Level | Dining Room | 5.15 m | 3.5 m | 5.15 m x 3.5 m |
| Main Level | Office | 3.5 m | 3.33 m | 3.5 m x 3.33 m |
https://www.realtor.ca/real-estate/28451382/581-harris-circle-strathroy-caradoc-ne-ne
Interested?
Contact us for more information
Ajay Srivastava
Broker
Anish Srivastava
Broker of Record
Emily Tibbet
Salesperson
THINKING OF SELLING or BUYING?
We Get You Moving!
Contact Us

About Steve & Julia
With over 40 years of combined experience, we are dedicated to helping you find your dream home with personalized service and expertise.
© 2025 Wiggett Properties. All Rights Reserved. | Made with ❤️ by Jet Branding
