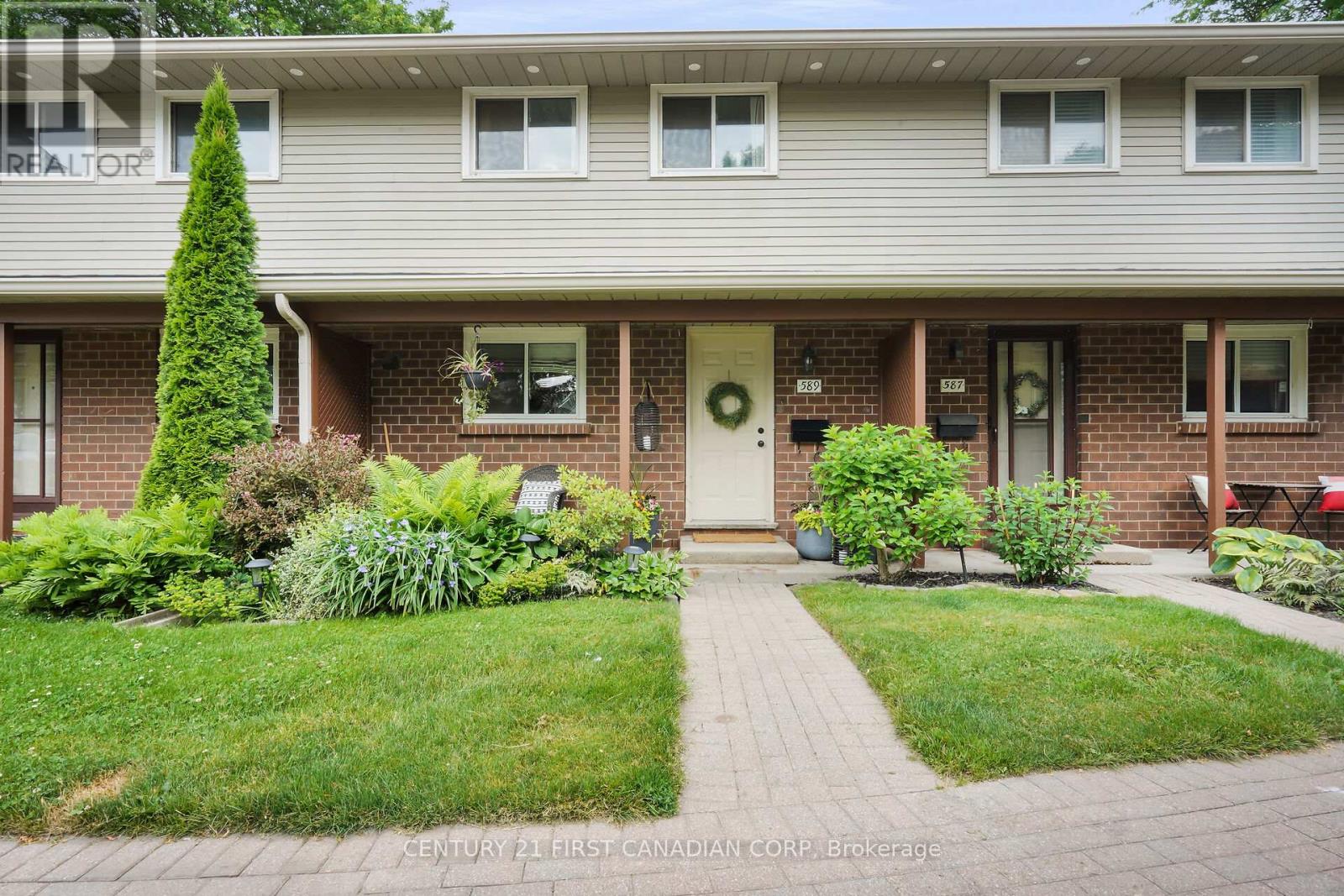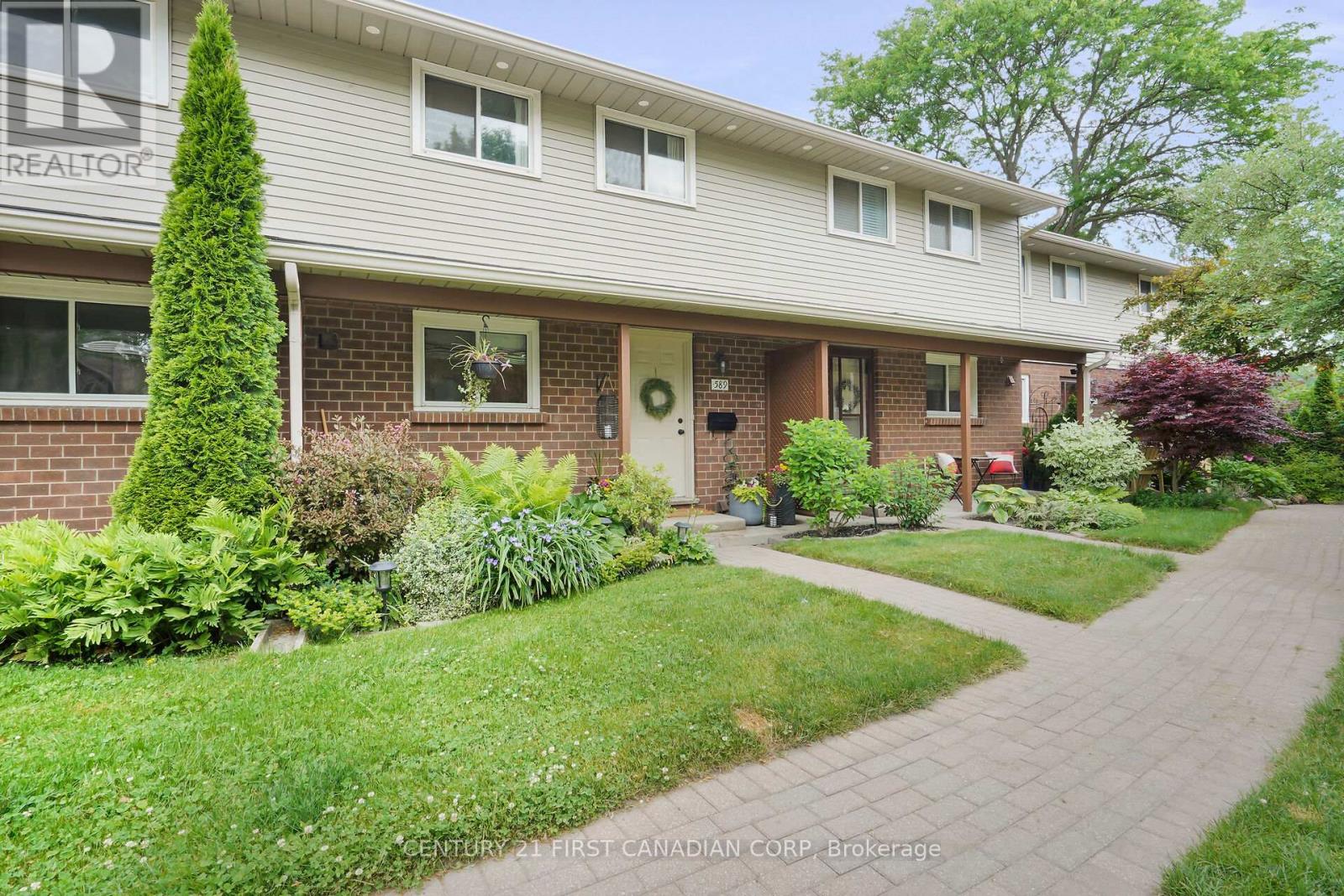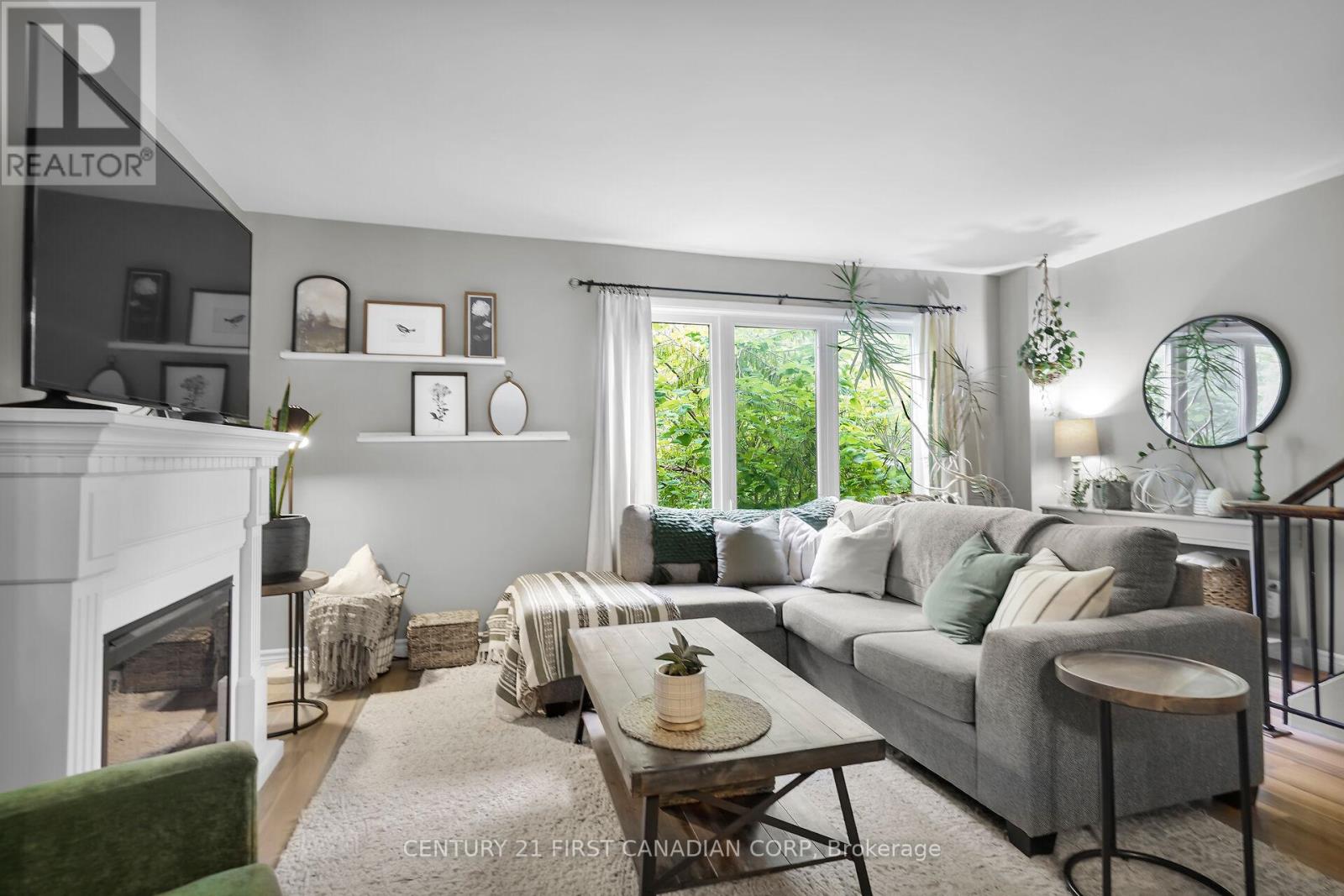589 Griffith Street, London South (South K), Ontario N6K 2S5 (28492983)
589 Griffith Street London South, Ontario N6K 2S5
$459,900Maintenance, Insurance, Common Area Maintenance
$390 Monthly
Maintenance, Insurance, Common Area Maintenance
$390 MonthlyPride of Ownership Shines in this Warm and Inviting 3-Bedroom Condo Townhouse! Ideally located in Beautiful Byron, with a fenced yard and privacy backing onto the forest, between the peaceful beauty of Boler Mountain and the family-friendly charm of St. Theresa Catholic School. This lovingly maintained home offers the perfect blend of comfort and convenience in a welcoming community. Step inside to discover a functional main floor layout, featuring a kitchen with pantry, dining room, and living room that overlooks a picturesque forest setting that brings nature right to your window. Whether you're enjoying your home or hosting family dinners, this space is designed for connection and everyday ease. Upstairs, you'll find three bright and spacious bedrooms along with a fully renovated bathroom with timeless finishes that elevate the homes overall charm. The finished walkout basement leads directly to your private backyard retreat - a rare find in condo living! Its the perfect spot to relax, garden, or entertain. This home is filled with thoughtful updates, including: furnace and air conditioning (2022), gorgeous new upper bathroom renovation (2022), modern appliances all updated within the last 5 years, updated lighting and tastefully maintained by owners who truly love their home. Whether you're a first-time buyer, downsizer, or growing family, this gem offers unmatched value in a prime location. Book your showing today! (id:60297)
Property Details
| MLS® Number | X12232473 |
| Property Type | Single Family |
| Community Name | South K |
| AmenitiesNearBy | Park, Public Transit, Schools |
| CommunityFeatures | Pet Restrictions, Community Centre |
| EquipmentType | Water Heater |
| Features | Wooded Area |
| ParkingSpaceTotal | 1 |
| RentalEquipmentType | Water Heater |
| Structure | Patio(s), Porch |
Building
| BathroomTotal | 2 |
| BedroomsAboveGround | 3 |
| BedroomsTotal | 3 |
| Age | 51 To 99 Years |
| Amenities | Visitor Parking |
| Appliances | Water Heater, Dishwasher, Dryer, Stove, Washer, Refrigerator |
| BasementDevelopment | Finished |
| BasementFeatures | Walk Out |
| BasementType | N/a (finished) |
| CoolingType | Central Air Conditioning |
| ExteriorFinish | Brick, Vinyl Siding |
| FireProtection | Smoke Detectors |
| FireplacePresent | Yes |
| FoundationType | Concrete |
| HalfBathTotal | 1 |
| HeatingFuel | Natural Gas |
| HeatingType | Forced Air |
| StoriesTotal | 2 |
| SizeInterior | 1200 - 1399 Sqft |
| Type | Row / Townhouse |
Parking
| No Garage |
Land
| Acreage | No |
| FenceType | Fenced Yard |
| LandAmenities | Park, Public Transit, Schools |
| LandscapeFeatures | Landscaped |
| ZoningDescription | R5-5 |
Rooms
| Level | Type | Length | Width | Dimensions |
|---|---|---|---|---|
| Second Level | Primary Bedroom | 4.59 m | 3.36 m | 4.59 m x 3.36 m |
| Second Level | Bedroom 2 | 4.11 m | 2.78 m | 4.11 m x 2.78 m |
| Second Level | Bedroom 3 | 2.9 m | 2.56 m | 2.9 m x 2.56 m |
| Second Level | Bathroom | 3.2 m | 1.52 m | 3.2 m x 1.52 m |
| Lower Level | Family Room | 5.94 m | 2.55 m | 5.94 m x 2.55 m |
| Lower Level | Recreational, Games Room | 4.38 m | 3.65 m | 4.38 m x 3.65 m |
| Lower Level | Laundry Room | 5.59 m | 2.67 m | 5.59 m x 2.67 m |
| Main Level | Family Room | 5.3 m | 3.68 m | 5.3 m x 3.68 m |
| Main Level | Bathroom | 1.98 m | 0.92 m | 1.98 m x 0.92 m |
| Main Level | Dining Room | 3.18 m | 2.75 m | 3.18 m x 2.75 m |
| Main Level | Kitchen | 3.06 m | 2.95 m | 3.06 m x 2.95 m |
https://www.realtor.ca/real-estate/28492983/589-griffith-street-london-south-south-k-south-k
Interested?
Contact us for more information
Rema Miri
Salesperson
THINKING OF SELLING or BUYING?
We Get You Moving!
Contact Us

About Steve & Julia
With over 40 years of combined experience, we are dedicated to helping you find your dream home with personalized service and expertise.
© 2025 Wiggett Properties. All Rights Reserved. | Made with ❤️ by Jet Branding





























