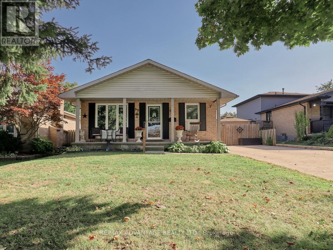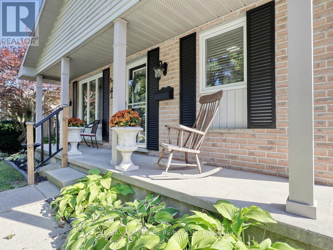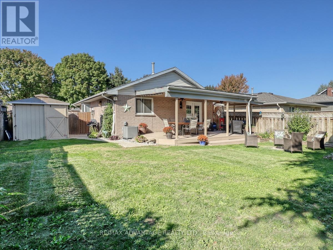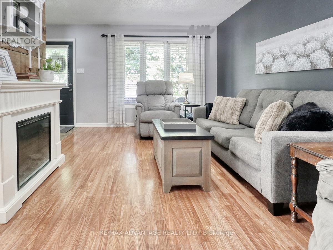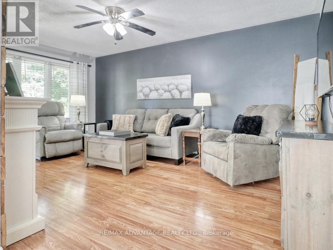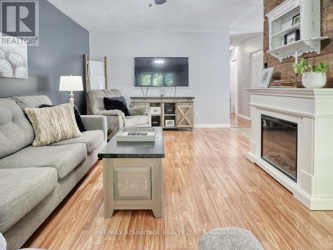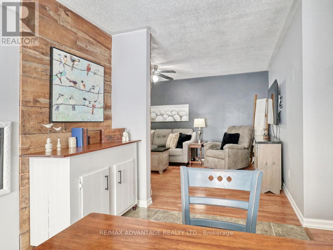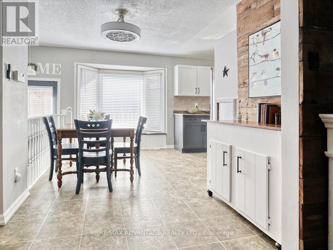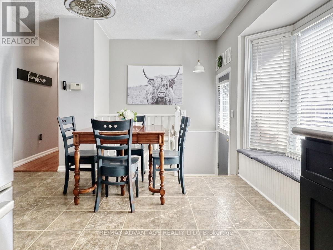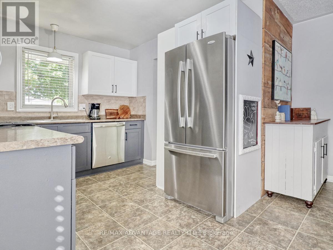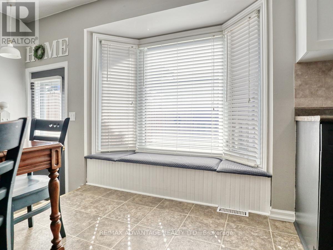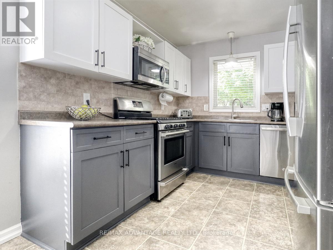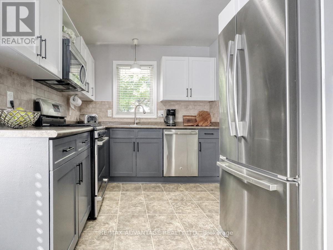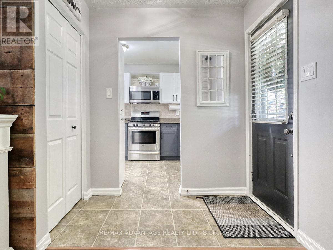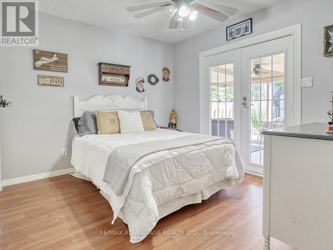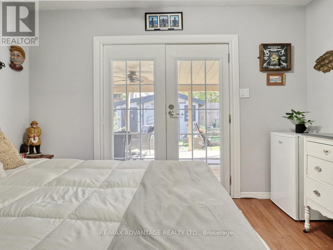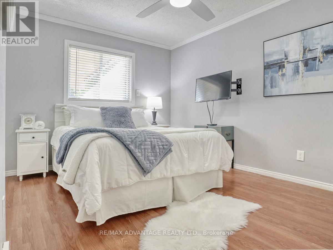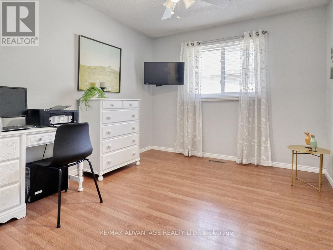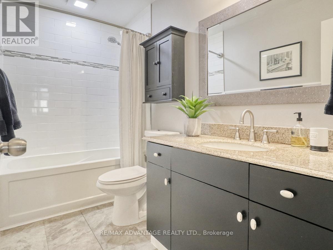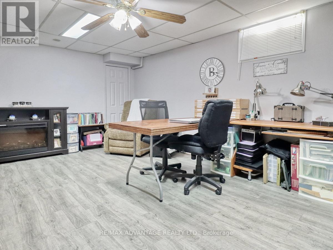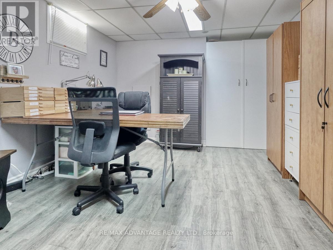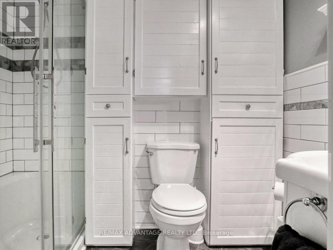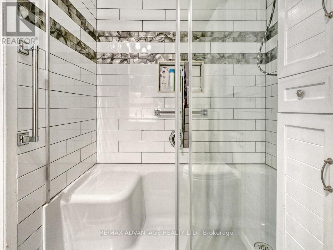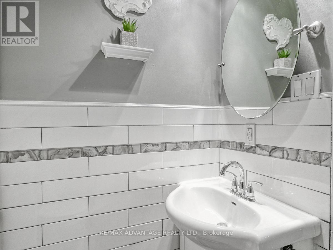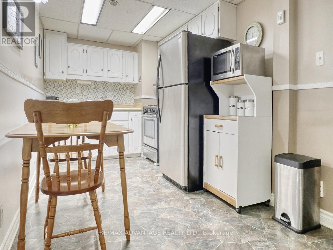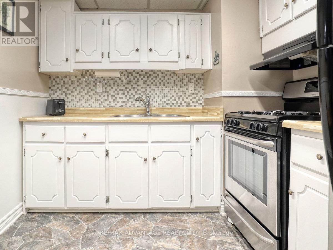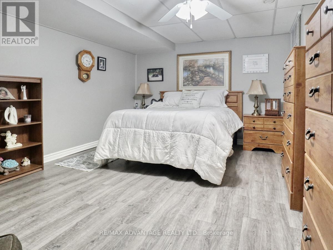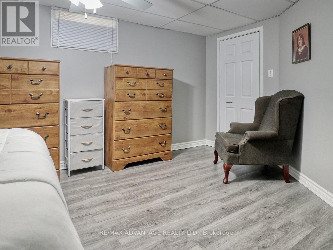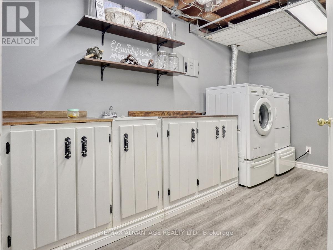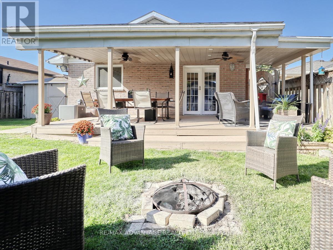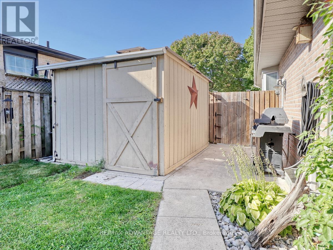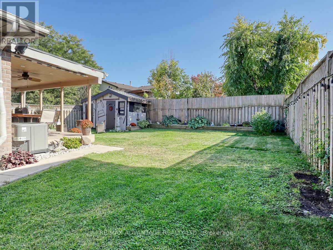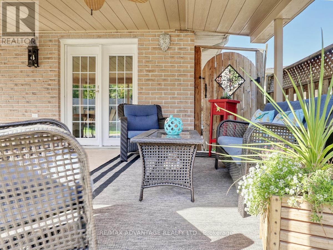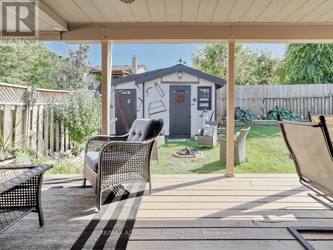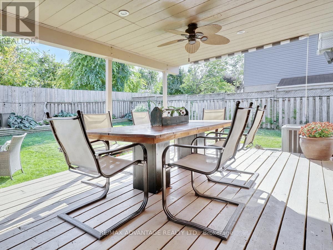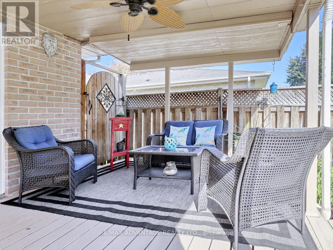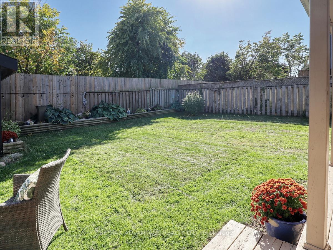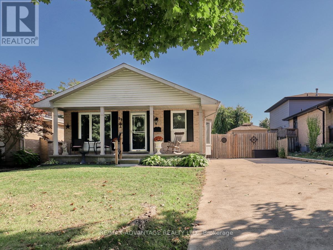59 Buchan Road, London East (East I), Ontario N5V 4H6 (28940151)
59 Buchan Road London East, Ontario N5V 4H6
$534,900
Fabulous opportunity to view a very pretty and well cared for home on a wonderful street. Large lot, double cement driveway with 6 car parking! Amazing front porch and oversized covered deck in the rear. Two outdoor 2 sheds! Super pleasing decor throughout. NOTE: direct entry to the basement from the side entrance (plus access from one of the bedrooms), 2 kitchens and 2 renovated bathrooms and updated kitchen. Newer central air (approx 3 yrs) Most windows have been replaced. Nice white bright kitchen with a bay window in the eating area. Both principal rooms have creative decor features. Even the laundry room is charming! A favourable street and a super convenient location with easy access to airport, 401, 402, Recreation centre ( with ice pads) transit, mall shopping, parks and schools! Private viewings only. (id:60297)
Property Details
| MLS® Number | X12439592 |
| Property Type | Single Family |
| Community Name | East I |
| EquipmentType | Water Heater |
| Features | In-law Suite |
| ParkingSpaceTotal | 6 |
| RentalEquipmentType | Water Heater |
Building
| BathroomTotal | 2 |
| BedroomsAboveGround | 3 |
| BedroomsBelowGround | 1 |
| BedroomsTotal | 4 |
| Appliances | Dryer, Stove, Washer, Refrigerator |
| ArchitecturalStyle | Bungalow |
| BasementDevelopment | Partially Finished |
| BasementType | Full (partially Finished) |
| ConstructionStyleAttachment | Detached |
| CoolingType | Central Air Conditioning |
| ExteriorFinish | Aluminum Siding, Brick |
| FoundationType | Concrete |
| HeatingFuel | Natural Gas |
| HeatingType | Forced Air |
| StoriesTotal | 1 |
| SizeInterior | 700 - 1100 Sqft |
| Type | House |
| UtilityWater | Municipal Water |
Parking
| No Garage |
Land
| Acreage | No |
| Sewer | Sanitary Sewer |
| SizeDepth | 105 Ft ,2 In |
| SizeFrontage | 47 Ft ,7 In |
| SizeIrregular | 47.6 X 105.2 Ft |
| SizeTotalText | 47.6 X 105.2 Ft |
| ZoningDescription | R1-5 |
Rooms
| Level | Type | Length | Width | Dimensions |
|---|---|---|---|---|
| Lower Level | Family Room | 4.96 m | 3.38 m | 4.96 m x 3.38 m |
| Lower Level | Bedroom | 3.49 m | 3.38 m | 3.49 m x 3.38 m |
| Lower Level | Laundry Room | 3.98 m | 2.01 m | 3.98 m x 2.01 m |
| Lower Level | Utility Room | 4.18 m | 2.92 m | 4.18 m x 2.92 m |
| Lower Level | Bathroom | Measurements not available | ||
| Lower Level | Kitchen | 5.29 m | 2.58 m | 5.29 m x 2.58 m |
| Main Level | Living Room | 5.49 m | 3.14 m | 5.49 m x 3.14 m |
| Main Level | Dining Room | 3.94 m | 2.53 m | 3.94 m x 2.53 m |
| Main Level | Kitchen | 2.19 m | 2.66 m | 2.19 m x 2.66 m |
| Main Level | Primary Bedroom | 3.16 m | 3.97 m | 3.16 m x 3.97 m |
| Main Level | Bedroom | 3.2 m | 2.87 m | 3.2 m x 2.87 m |
| Main Level | Bedroom | 3.23 m | 2.8 m | 3.23 m x 2.8 m |
| Main Level | Bathroom | Measurements not available |
https://www.realtor.ca/real-estate/28940151/59-buchan-road-london-east-east-i-east-i
Interested?
Contact us for more information
Christine Panyi
Salesperson
151 Pine Valley Blvd.
London, Ontario N6K 3T6
Myra Hueniken
Salesperson
151 Pine Valley Blvd.
London, Ontario N6K 3T6
THINKING OF SELLING or BUYING?
We Get You Moving!
Contact Us

About Steve & Julia
With over 40 years of combined experience, we are dedicated to helping you find your dream home with personalized service and expertise.
© 2025 Wiggett Properties. All Rights Reserved. | Made with ❤️ by Jet Branding
