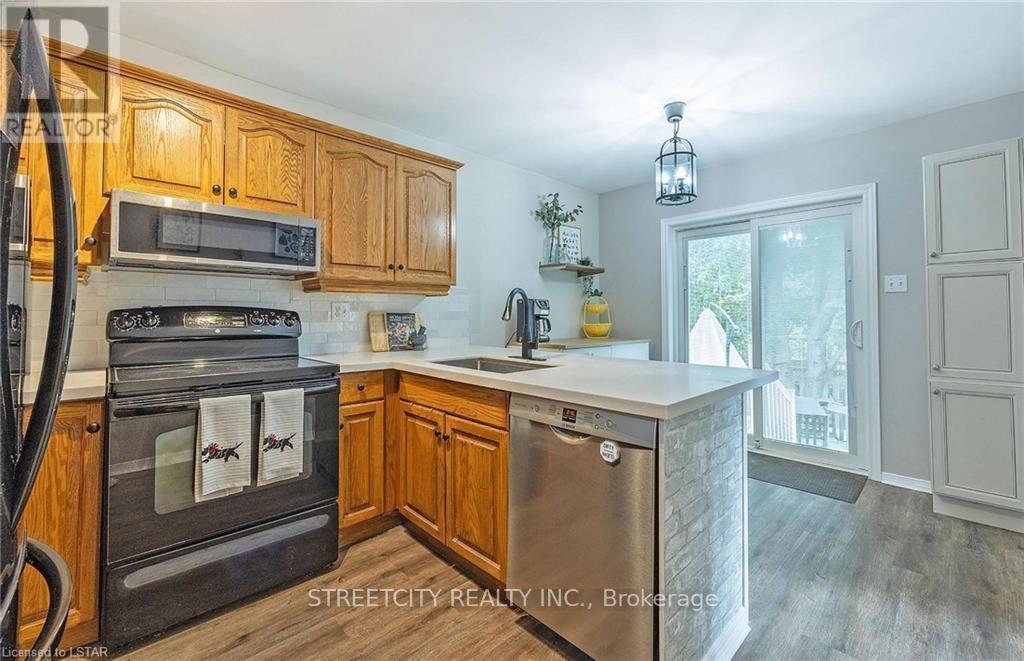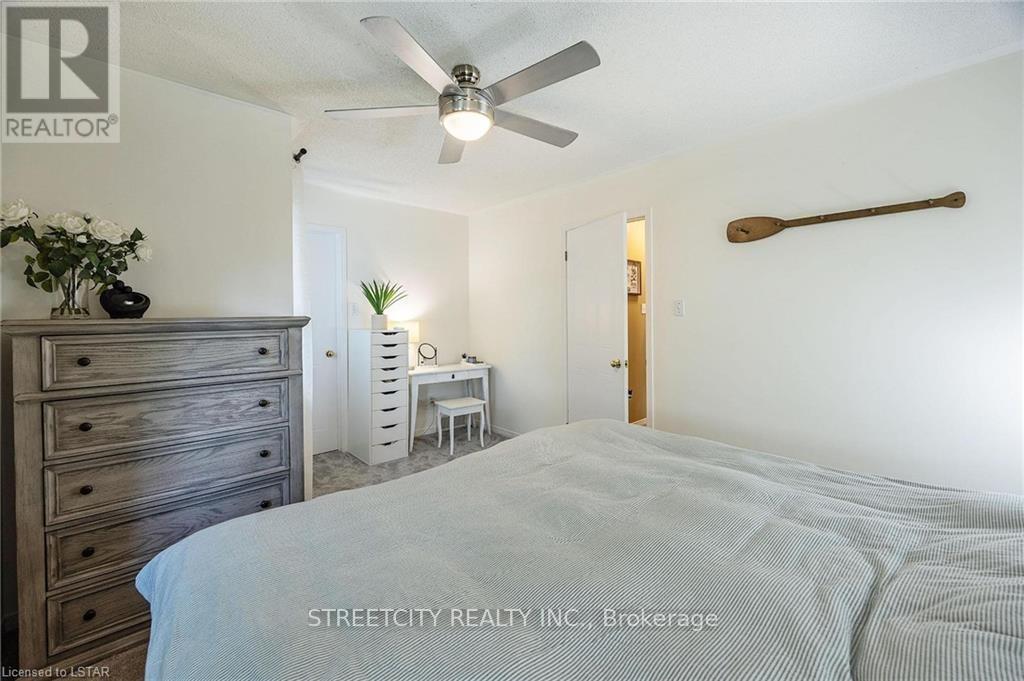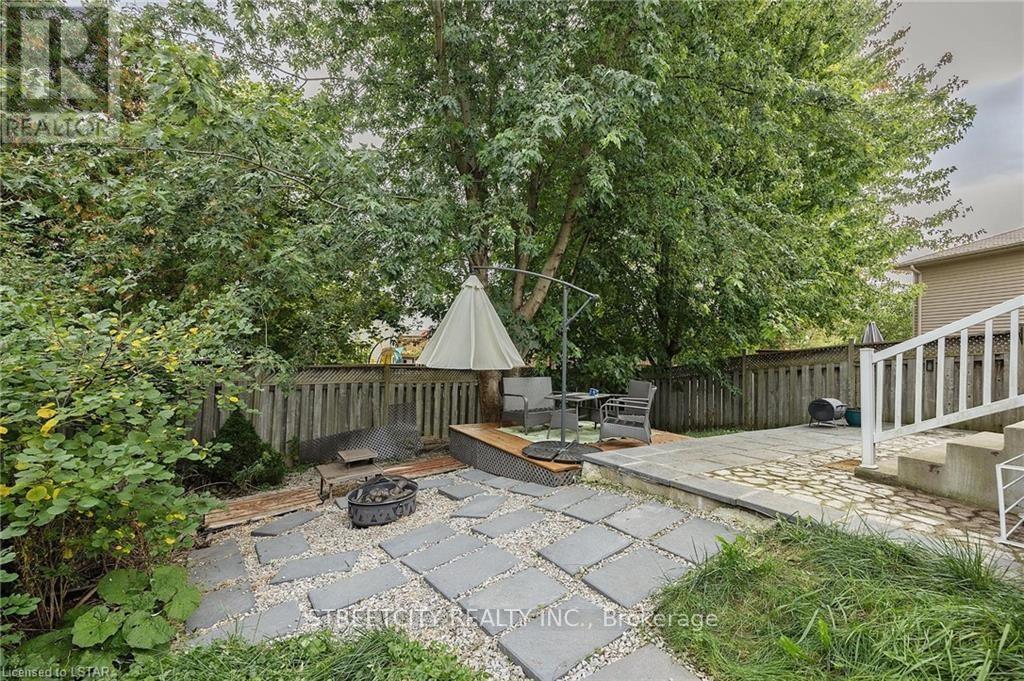59 Southcott Court, London, Ontario N6G 4Y6 (27513556)
59 Southcott Court London, Ontario N6G 4Y6
$599,900
Location, Location, Location!!! This immaculate two-storey home in a quiet cul-de-sac is located in the desirable Whitehill, Northwest London. One minute walk to bus stop to Western University, and a short drive to Costco, T&T grocery store, arena, Canada Games Aquatic Centre, and parks. The main floor features a sun-filled living room with dining space, kitchen recently updated with stunning Corian countertop and textured back splash. Double patio doors lead to a large stamped concrete patio with an extended deck (2023) that offers plenty of space for entertaining. Upstairs features a generously sized primary bedroom with a walk-in closet and another two bedrooms to accommodate a growing family or work from home. Additional upgrades include newer washer(2022), dishwasher(2021), luxury vinyl flooring (2023) and carpet (2021), no monthly fee security system installed. Don't miss out! (id:60297)
Property Details
| MLS® Number | X9385913 |
| Property Type | Single Family |
| Community Name | North I |
| AmenitiesNearBy | Park, Public Transit, Schools |
| CommunityFeatures | Community Centre |
| Features | Cul-de-sac, Sump Pump |
| ParkingSpaceTotal | 2 |
Building
| BathroomTotal | 2 |
| BedroomsAboveGround | 3 |
| BedroomsTotal | 3 |
| Appliances | Garage Door Opener Remote(s), Dishwasher, Dryer, Garage Door Opener, Microwave, Refrigerator, Stove, Washer, Window Coverings |
| BasementDevelopment | Partially Finished |
| BasementType | Full (partially Finished) |
| ConstructionStyleAttachment | Detached |
| CoolingType | Central Air Conditioning |
| ExteriorFinish | Brick, Vinyl Siding |
| FoundationType | Poured Concrete |
| HalfBathTotal | 1 |
| HeatingFuel | Natural Gas |
| HeatingType | Forced Air |
| StoriesTotal | 2 |
| SizeInterior | 1099.9909 - 1499.9875 Sqft |
| Type | House |
| UtilityWater | Municipal Water |
Parking
| Attached Garage |
Land
| Acreage | No |
| FenceType | Fenced Yard |
| LandAmenities | Park, Public Transit, Schools |
| Sewer | Sanitary Sewer |
| SizeDepth | 102 Ft |
| SizeFrontage | 27 Ft ,6 In |
| SizeIrregular | 27.5 X 102 Ft ; 40.82*108.12*9.44*18.11*101.74*0.95 |
| SizeTotalText | 27.5 X 102 Ft ; 40.82*108.12*9.44*18.11*101.74*0.95|under 1/2 Acre |
| ZoningDescription | R1-2(3) |
Rooms
| Level | Type | Length | Width | Dimensions |
|---|---|---|---|---|
| Second Level | Primary Bedroom | 4.6 m | 3.2 m | 4.6 m x 3.2 m |
| Second Level | Bedroom | 4.27 m | 3 m | 4.27 m x 3 m |
| Second Level | Bedroom | 4.19 m | 3.15 m | 4.19 m x 3.15 m |
| Second Level | Bathroom | Measurements not available | ||
| Basement | Family Room | 5.23 m | 4.7 m | 5.23 m x 4.7 m |
| Main Level | Living Room | 6.35 m | 3.02 m | 6.35 m x 3.02 m |
| Main Level | Kitchen | 3 m | 2.62 m | 3 m x 2.62 m |
| Main Level | Dining Room | 3 m | 2.08 m | 3 m x 2.08 m |
| Main Level | Bathroom | Measurements not available |
Utilities
| Cable | Available |
| Sewer | Installed |
https://www.realtor.ca/real-estate/27513556/59-southcott-court-london-north-i
Interested?
Contact us for more information
Dongmei Bai
Salesperson
Qi Yang
Salesperson
THINKING OF SELLING or BUYING?
Let’s start the conversation.
Contact Us

Important Links
About Steve & Julia
With over 40 years of combined experience, we are dedicated to helping you find your dream home with personalized service and expertise.
© 2024 Wiggett Properties. All Rights Reserved. | Made with ❤️ by Jet Branding





























