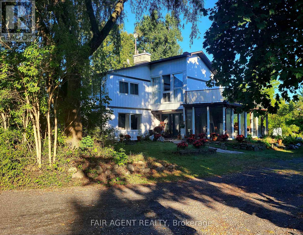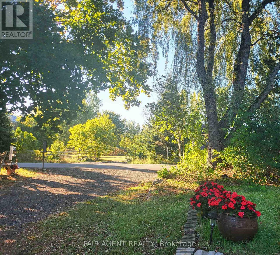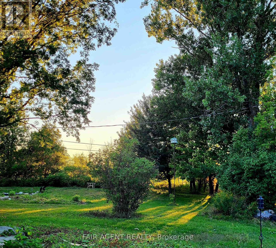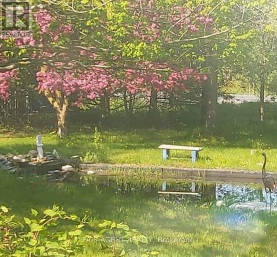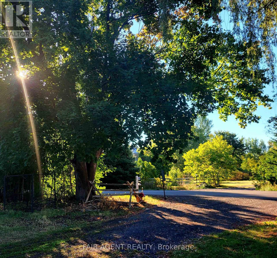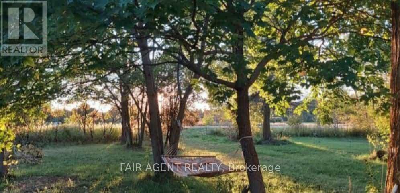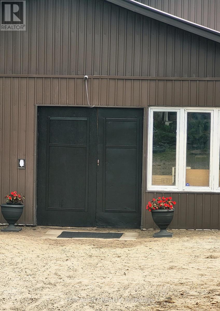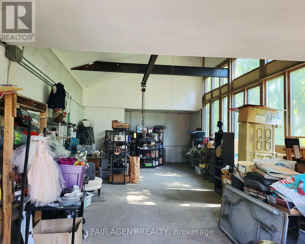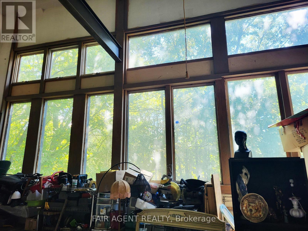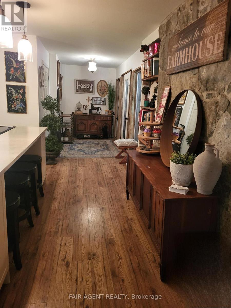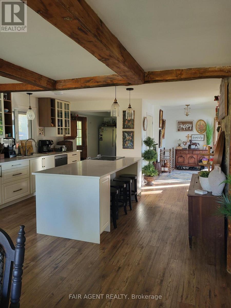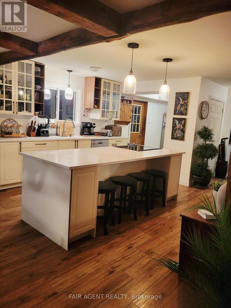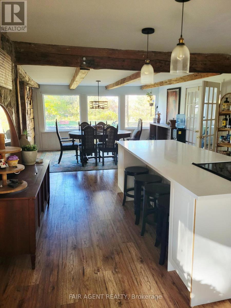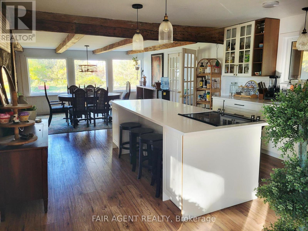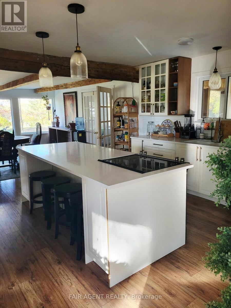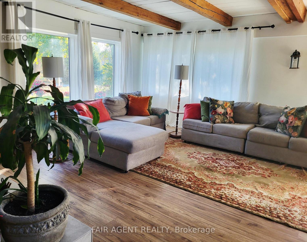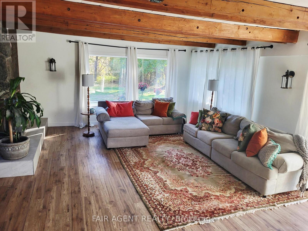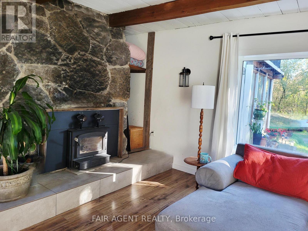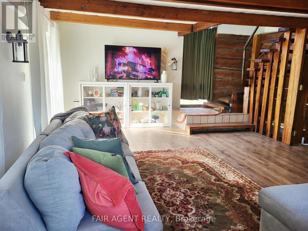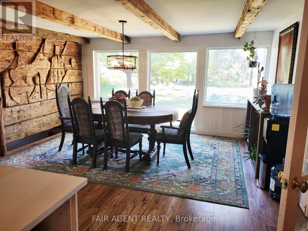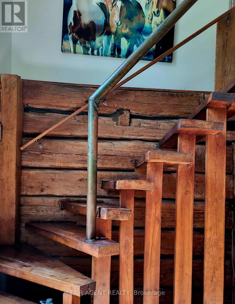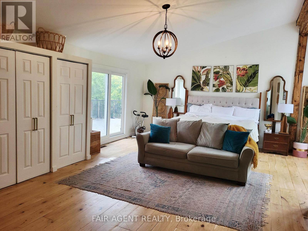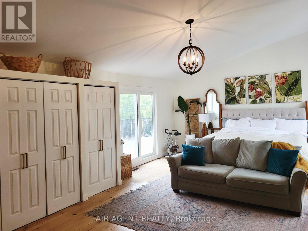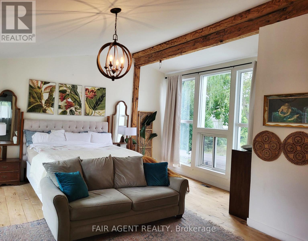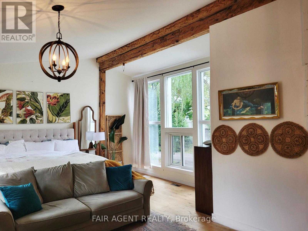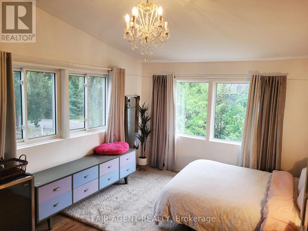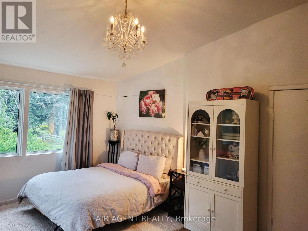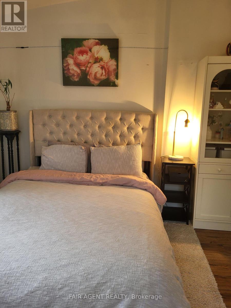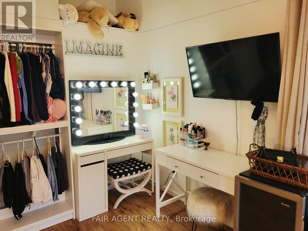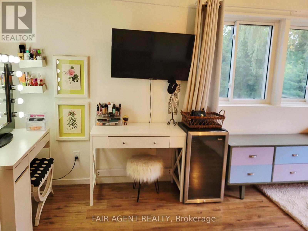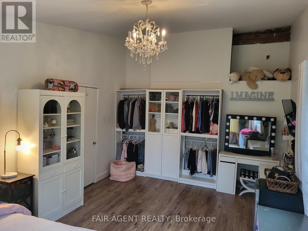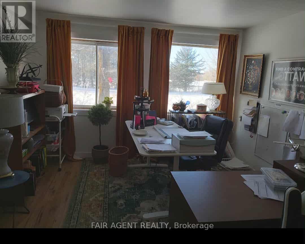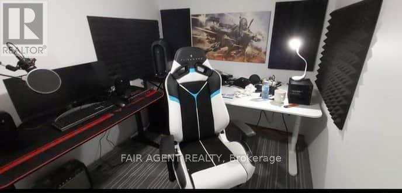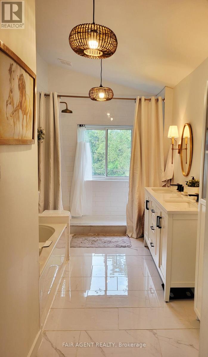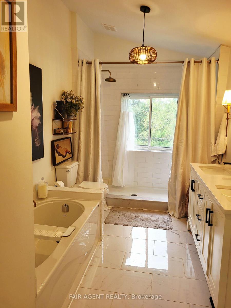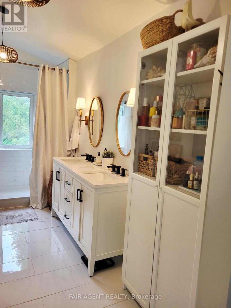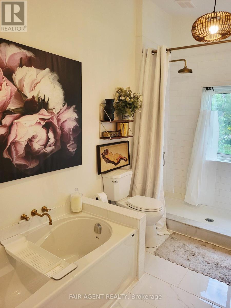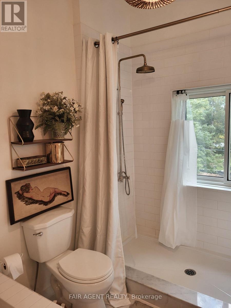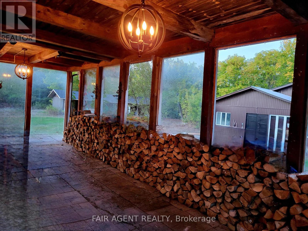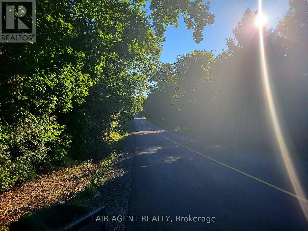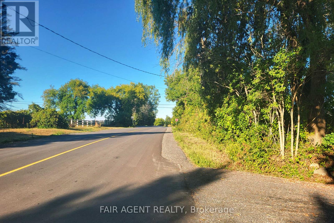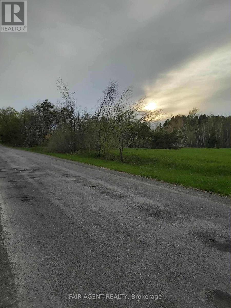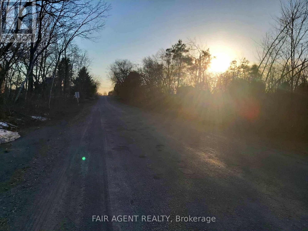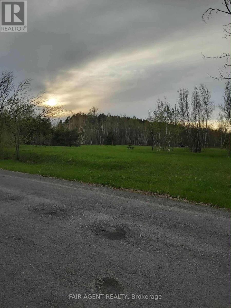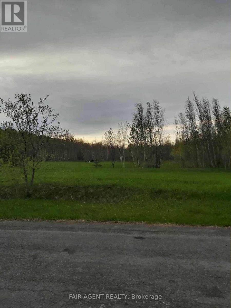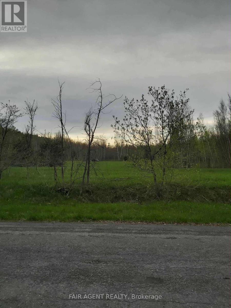591 Concession 4 Road, Alfred And Plantagenet, Ontario K0B 1L0 (28862413)
591 Concession 4 Road Alfred And Plantagenet, Ontario K0B 1L0
$749,900
Located on a quiet country road, this beautifully updated 3-bedroom, 2-bath farmhouse offers the perfect blend of rustic charm and modern efficiency. Set on approx 17 acres with ponds, a creek, and wooded trails, the home has undergone extensive renovations to ensure comfort and peace of mind. Major upgrades include a high-end new septic system, conversion from oil to propane heating, and a new furnace with central air. A brand-new engineered laminate floor, durable and scratch-resistant, runs through most of the home, while the fully updated kitchen features new cabinetry, appliances, and finishes. The master bathroom has also been completely reimagined with a modern aesthetic, and the main bath has seen tasteful updates. Approximately 85% of the windows have been replaced, with the remaining units (already purchased) ready for installation. New siding gives the exterior a crisp, clean look, and a new roof was recently installed on the 3-door open shed. The large stone fireplace in the living room now includes a new wood-burning insert, efficient enough to keep the home warm well into fall, reducing reliance on propane. Upstairs, the oversized primary suite is a true retreat, offering panoramic views and balcony access. Outside, a 2,000 sq. ft. workshop studio with double doors and full-height windows is ideal for creative or professional pursuits, alongside a 3 section multi-use shed perfect for a variety of rides and equipment. With its tranquil setting, character details, and substantial upgrades already completed, this home offers both comfort and long-term value. The home is being sold as is, cosmetic touches remain, but major updates are complete. (id:60297)
Property Details
| MLS® Number | X12403565 |
| Property Type | Single Family |
| Community Name | 608 - Plantagenet |
| AmenitiesNearBy | Beach, Marina, Park, Place Of Worship |
| EquipmentType | Water Heater |
| Features | Wooded Area, Partially Cleared, Open Space, Flat Site |
| ParkingSpaceTotal | 7 |
| RentalEquipmentType | Water Heater |
Building
| BathroomTotal | 2 |
| BedroomsAboveGround | 3 |
| BedroomsTotal | 3 |
| Amenities | Fireplace(s) |
| Appliances | Water Heater, Dryer, Freezer, Furniture, Microwave, Stove, Washer, Refrigerator |
| BasementDevelopment | Unfinished |
| BasementType | Full (unfinished) |
| ConstructionStyleAttachment | Detached |
| CoolingType | Central Air Conditioning |
| ExteriorFinish | Aluminum Siding, Wood |
| FireProtection | Smoke Detectors |
| FireplacePresent | Yes |
| FireplaceTotal | 1 |
| FoundationType | Concrete |
| HeatingFuel | Propane |
| HeatingType | Forced Air |
| StoriesTotal | 2 |
| SizeInterior | 2000 - 2500 Sqft |
| Type | House |
| UtilityWater | Dug Well |
Parking
| Detached Garage | |
| Garage |
Land
| Acreage | Yes |
| LandAmenities | Beach, Marina, Park, Place Of Worship |
| Sewer | Septic System |
| SizeDepth | 1048 Ft ,8 In |
| SizeFrontage | 668 Ft |
| SizeIrregular | 668 X 1048.7 Ft |
| SizeTotalText | 668 X 1048.7 Ft|10 - 24.99 Acres |
| SurfaceWater | Lake/pond |
| ZoningDescription | Ru1 |
Rooms
| Level | Type | Length | Width | Dimensions |
|---|---|---|---|---|
| Second Level | Primary Bedroom | 4.57 m | 9.44 m | 4.57 m x 9.44 m |
| Second Level | Bedroom | 3.65 m | 5.48 m | 3.65 m x 5.48 m |
| Second Level | Bedroom | 3.47 m | 3.17 m | 3.47 m x 3.17 m |
| Main Level | Kitchen | 3.04 m | 3.65 m | 3.04 m x 3.65 m |
| Main Level | Living Room | 6.7 m | 4.26 m | 6.7 m x 4.26 m |
| Main Level | Dining Room | 4.26 m | 5.18 m | 4.26 m x 5.18 m |
| Main Level | Den | 2.74 m | 4.57 m | 2.74 m x 4.57 m |
Interested?
Contact us for more information
Steven Loney
Broker of Record
THINKING OF SELLING or BUYING?
We Get You Moving!
Contact Us

About Steve & Julia
With over 40 years of combined experience, we are dedicated to helping you find your dream home with personalized service and expertise.
© 2025 Wiggett Properties. All Rights Reserved. | Made with ❤️ by Jet Branding
