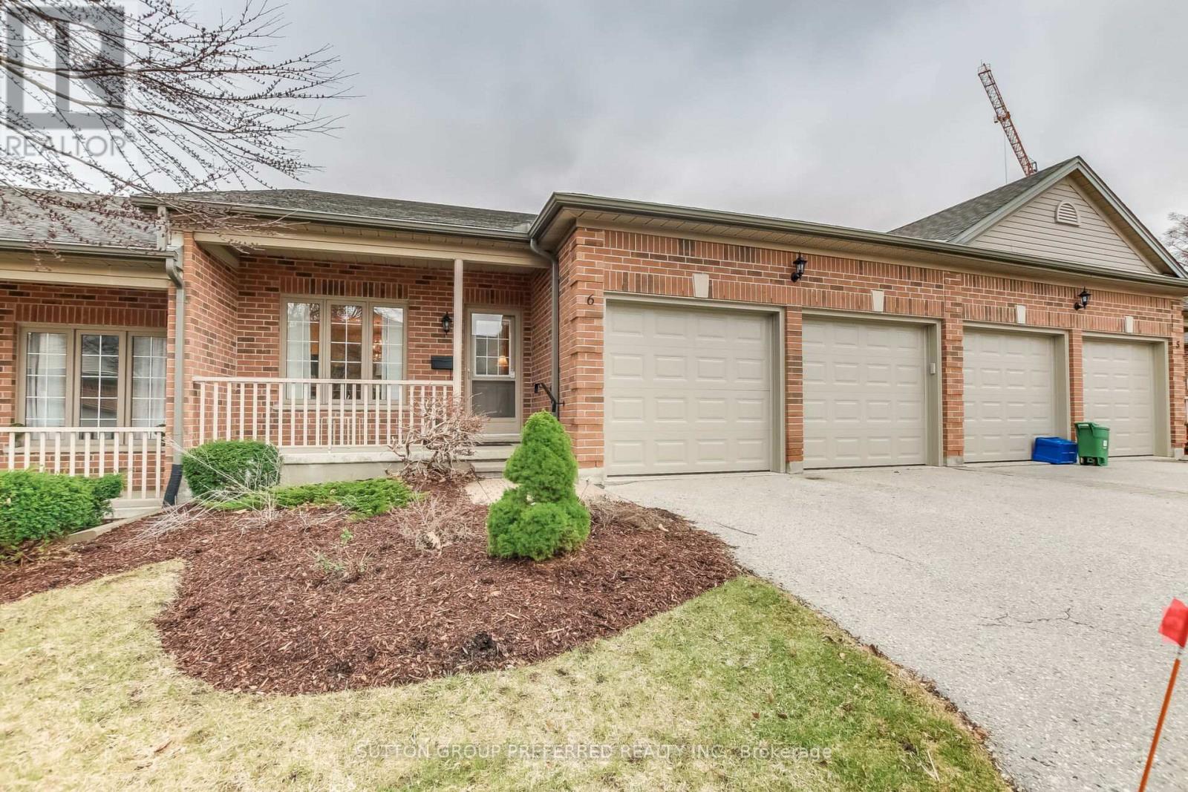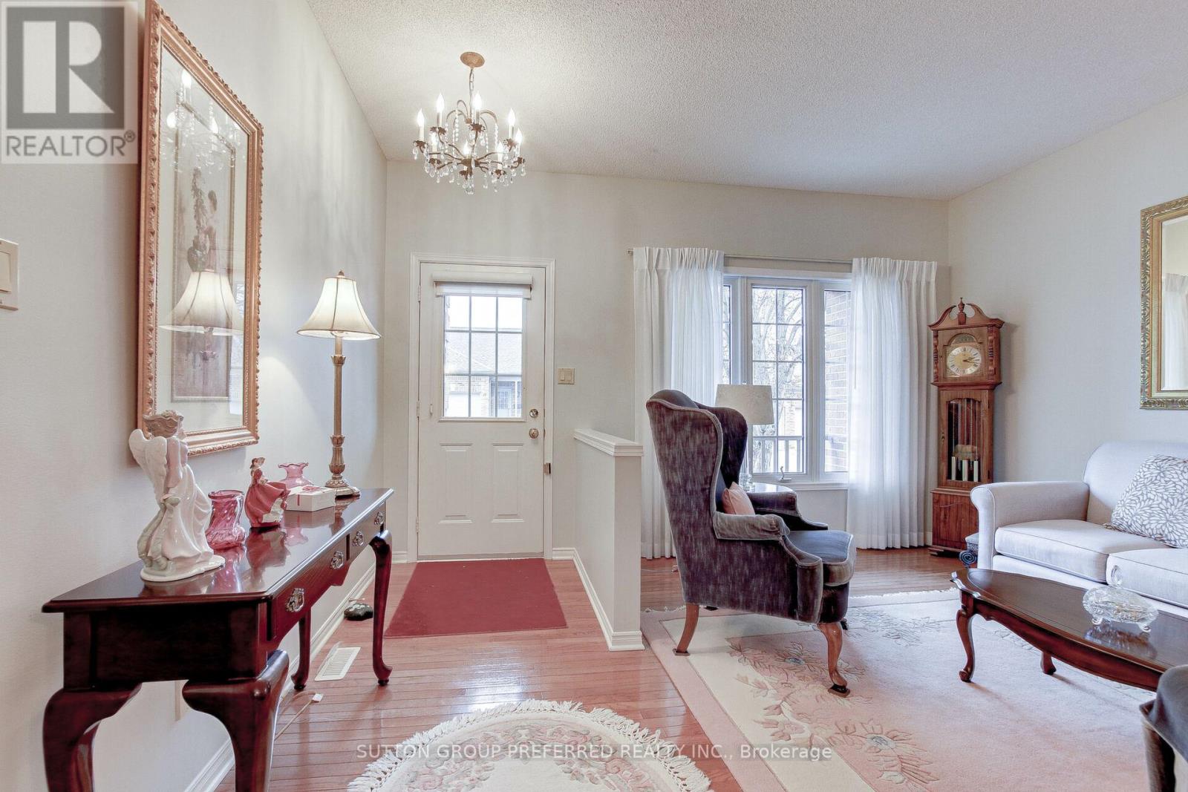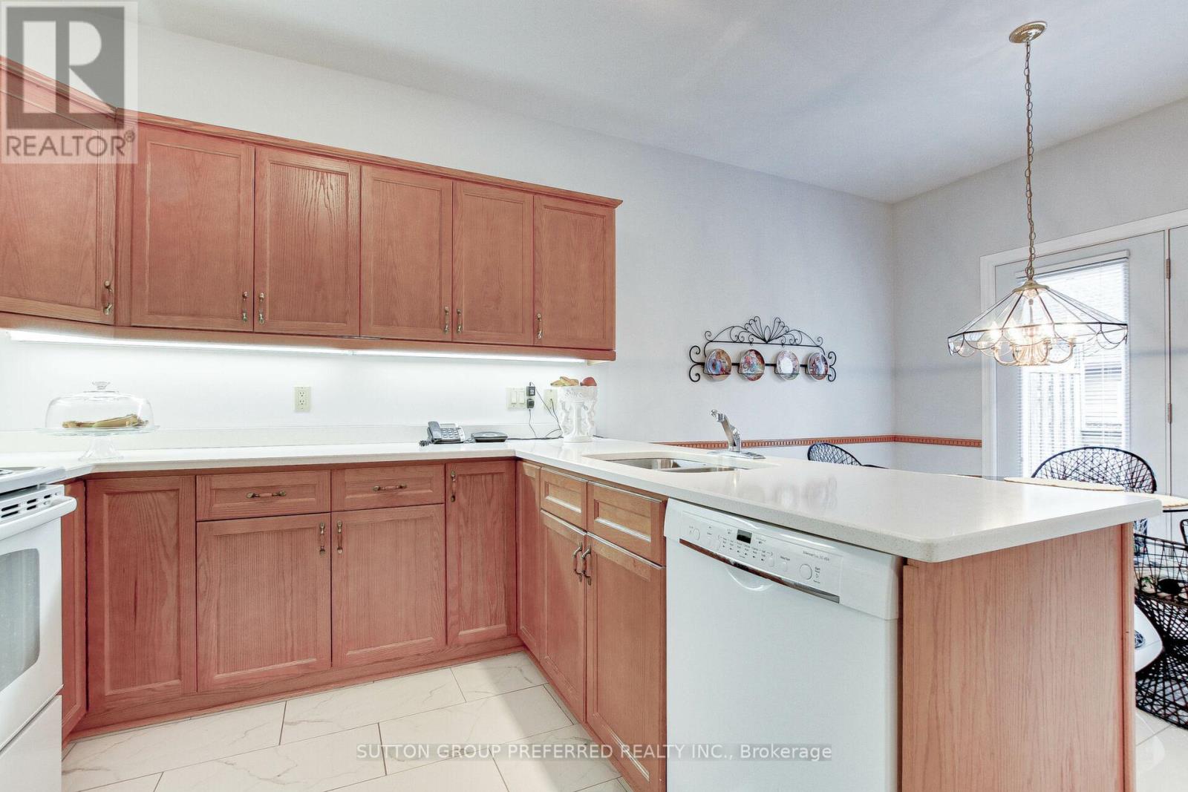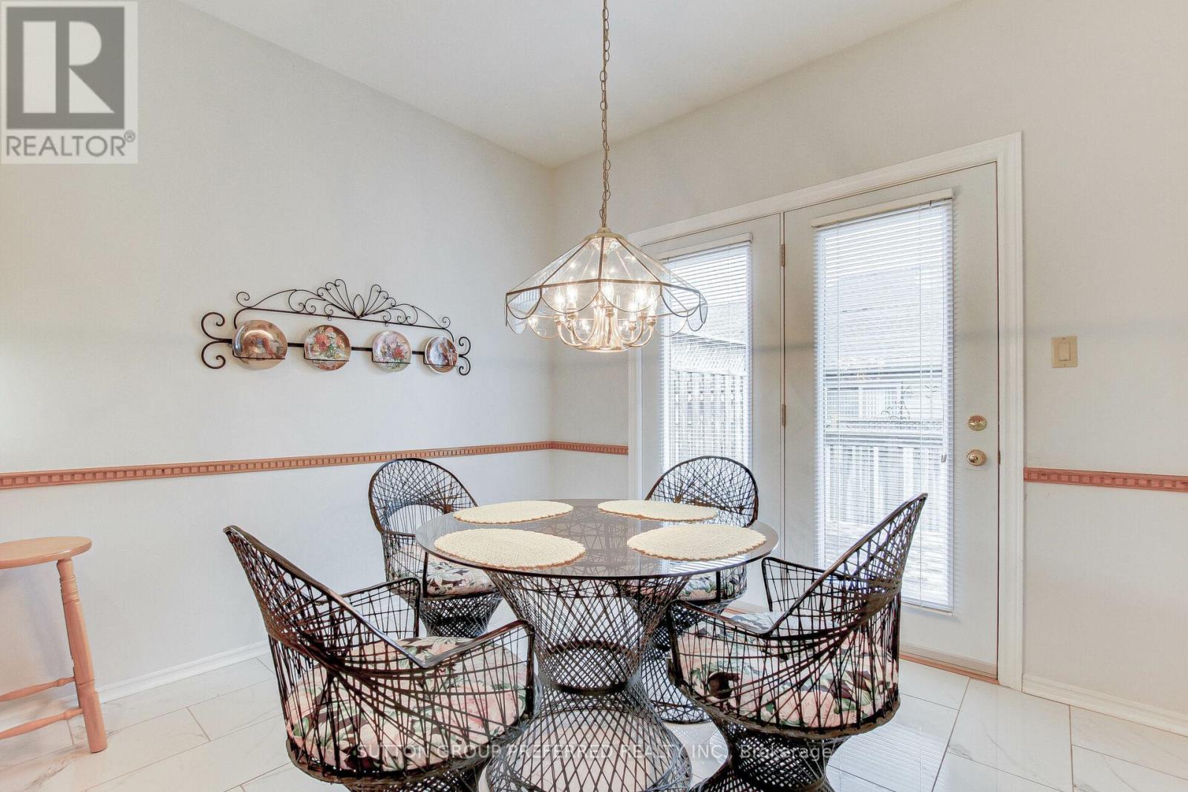6 - 205 North Centre Road, London North (North B), Ontario N5X 4E2 (28103071)
6 - 205 North Centre Road London North, Ontario N5X 4E2
$599,000Maintenance, Common Area Maintenance, Parking
$395 Monthly
Maintenance, Common Area Maintenance, Parking
$395 MonthlyAwesome one-floor condo with double garage, beautifully maintained with gleaming hardwood floors, features 2 bathrooms. Master has a 3-piece ensuite. Main floor laundry. Patio doors off kitchen to deck. Living room with dining area. Located in the desirable uplands community. Conveniently located within walking distance to Masonville Mall and public library, and 5 minutes to University Hospital and Western University. Unspoiled lower level, ideal for finishing. Nice covered front porch. Patio with retractable awning. Sprinkler system has own water (well) source roughed in bathroom in lower level. No restrictions for pets. Condo fees include cutting grass, removing snow from laneway and street. (id:60297)
Property Details
| MLS® Number | X12054527 |
| Property Type | Single Family |
| Community Name | North B |
| AmenitiesNearBy | Hospital, Public Transit |
| CommunityFeatures | Pet Restrictions |
| EquipmentType | Water Heater |
| Features | Cul-de-sac, Flat Site |
| ParkingSpaceTotal | 4 |
| RentalEquipmentType | Water Heater |
| Structure | Deck |
Building
| BathroomTotal | 2 |
| BedroomsAboveGround | 2 |
| BedroomsTotal | 2 |
| Age | 16 To 30 Years |
| Amenities | Separate Electricity Meters |
| Appliances | Water Heater, Garage Door Opener Remote(s), Water Meter, Dryer, Garage Door Opener, Stove, Washer, Window Coverings, Refrigerator |
| ArchitecturalStyle | Bungalow |
| BasementDevelopment | Unfinished |
| BasementType | N/a (unfinished) |
| CoolingType | Central Air Conditioning |
| ExteriorFinish | Aluminum Siding, Brick |
| FireProtection | Smoke Detectors |
| FoundationType | Concrete |
| HeatingFuel | Natural Gas |
| HeatingType | Forced Air |
| StoriesTotal | 1 |
| SizeInterior | 999.992 - 1198.9898 Sqft |
| Type | Row / Townhouse |
Parking
| Attached Garage | |
| Garage |
Land
| Acreage | No |
| LandAmenities | Hospital, Public Transit |
Rooms
| Level | Type | Length | Width | Dimensions |
|---|---|---|---|---|
| Main Level | Primary Bedroom | 4.2672 m | 3.5052 m | 4.2672 m x 3.5052 m |
| Main Level | Bedroom | 3.3782 m | 3.0226 m | 3.3782 m x 3.0226 m |
| Main Level | Living Room | 7.1374 m | 4.318 m | 7.1374 m x 4.318 m |
| Main Level | Kitchen | 5.4864 m | 3.2004 m | 5.4864 m x 3.2004 m |
https://www.realtor.ca/real-estate/28103071/6-205-north-centre-road-london-north-north-b-north-b
Interested?
Contact us for more information
Norm Chesterfield
Broker
THINKING OF SELLING or BUYING?
We Get You Moving!
Contact Us

About Steve & Julia
With over 40 years of combined experience, we are dedicated to helping you find your dream home with personalized service and expertise.
© 2025 Wiggett Properties. All Rights Reserved. | Made with ❤️ by Jet Branding



















