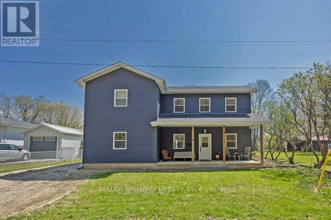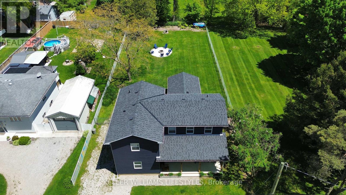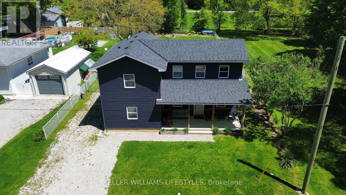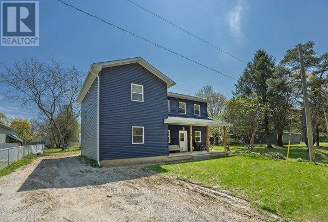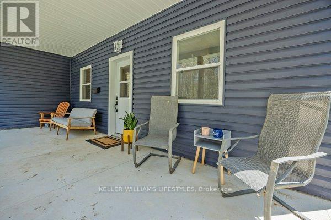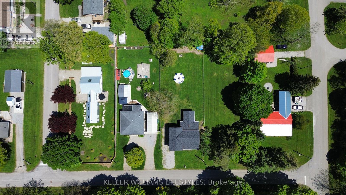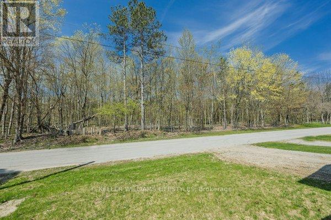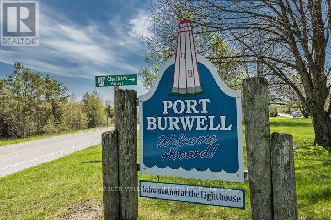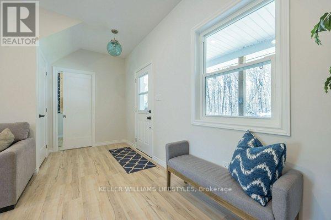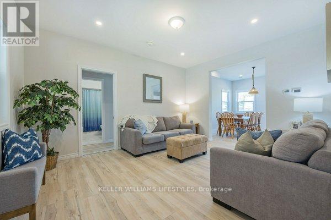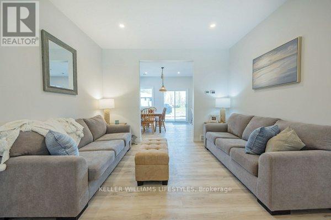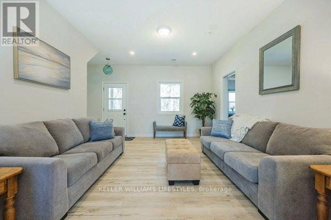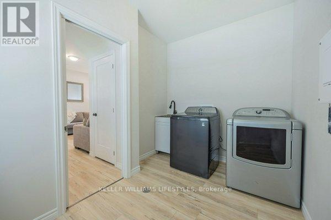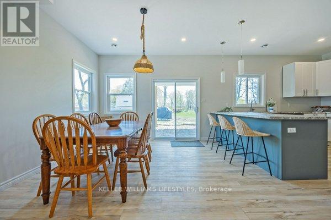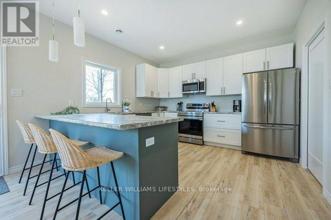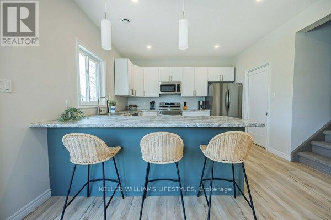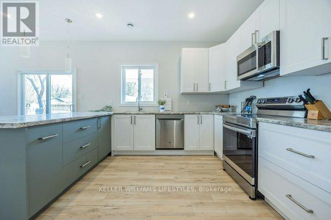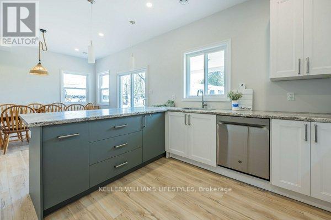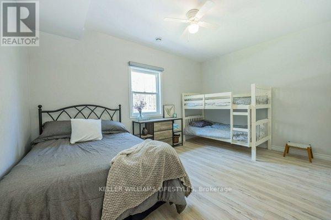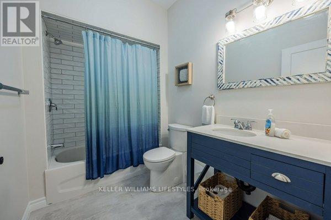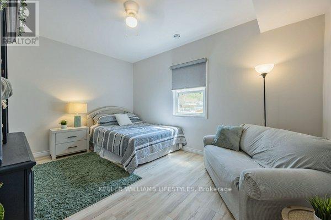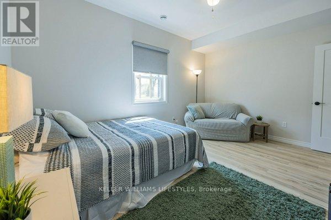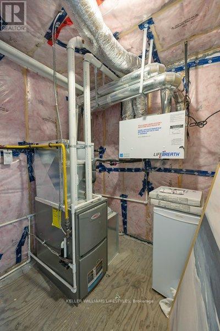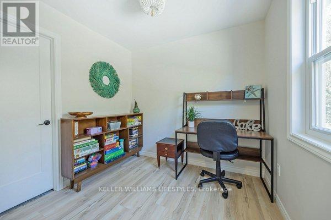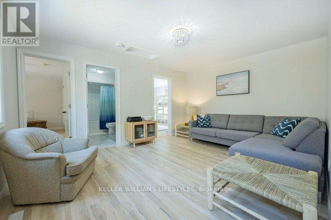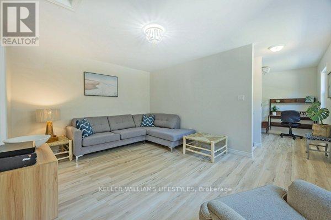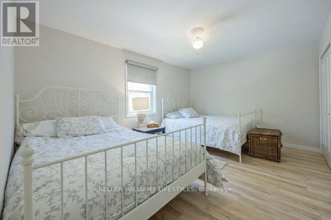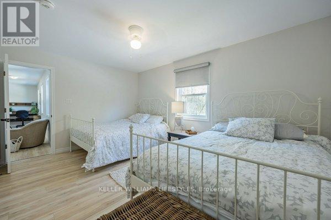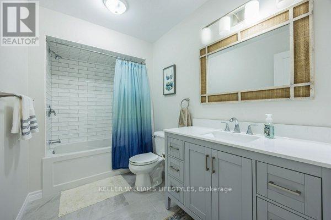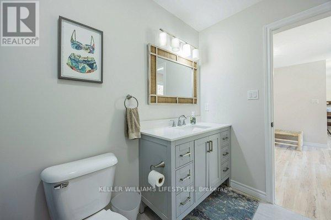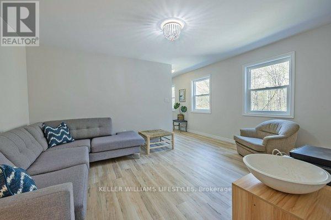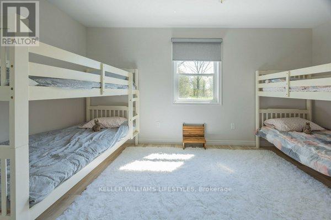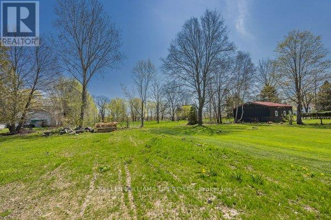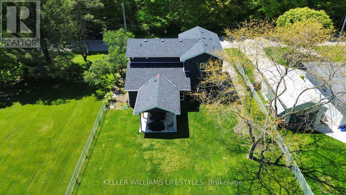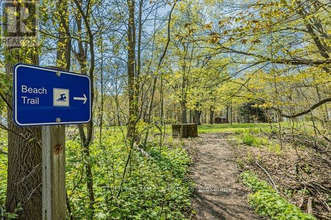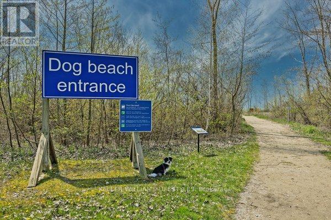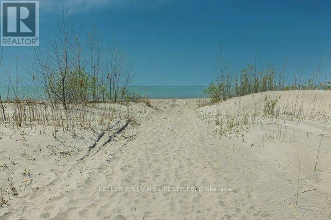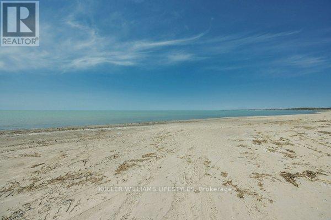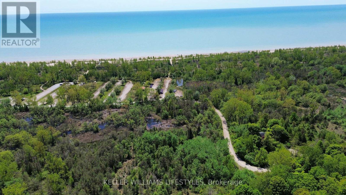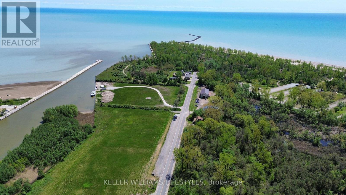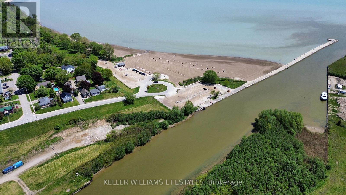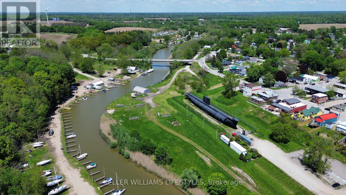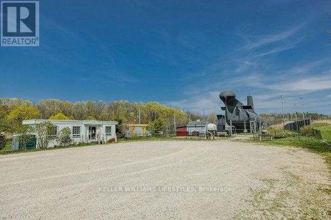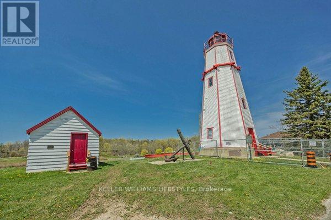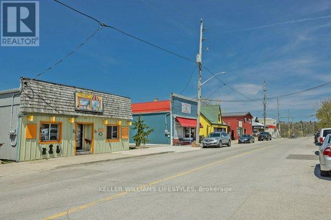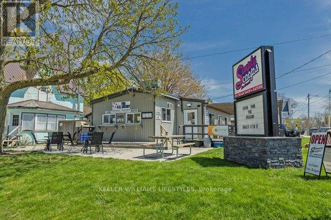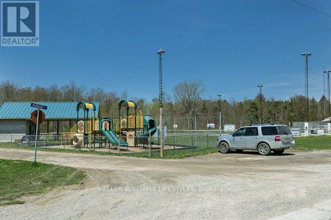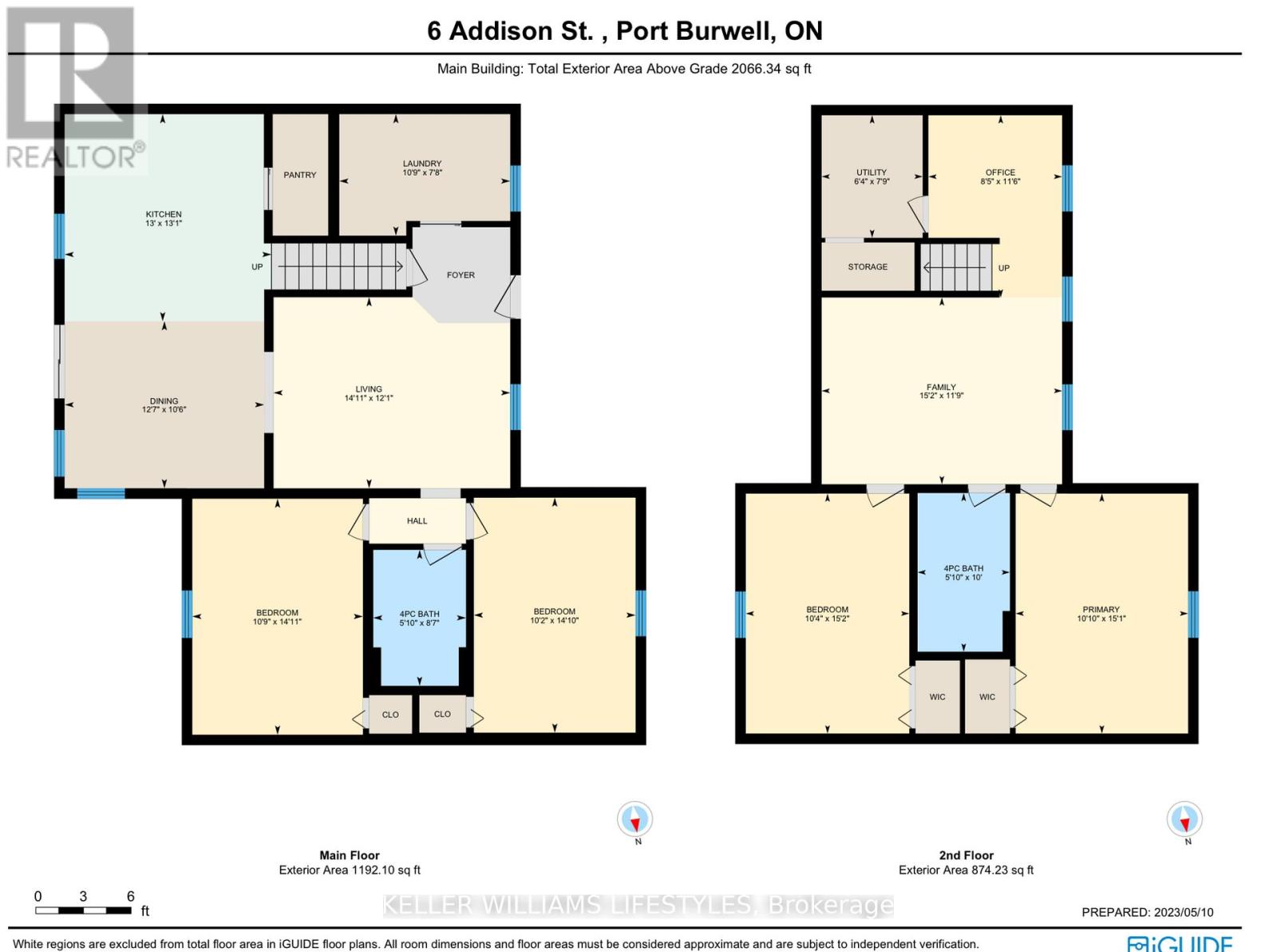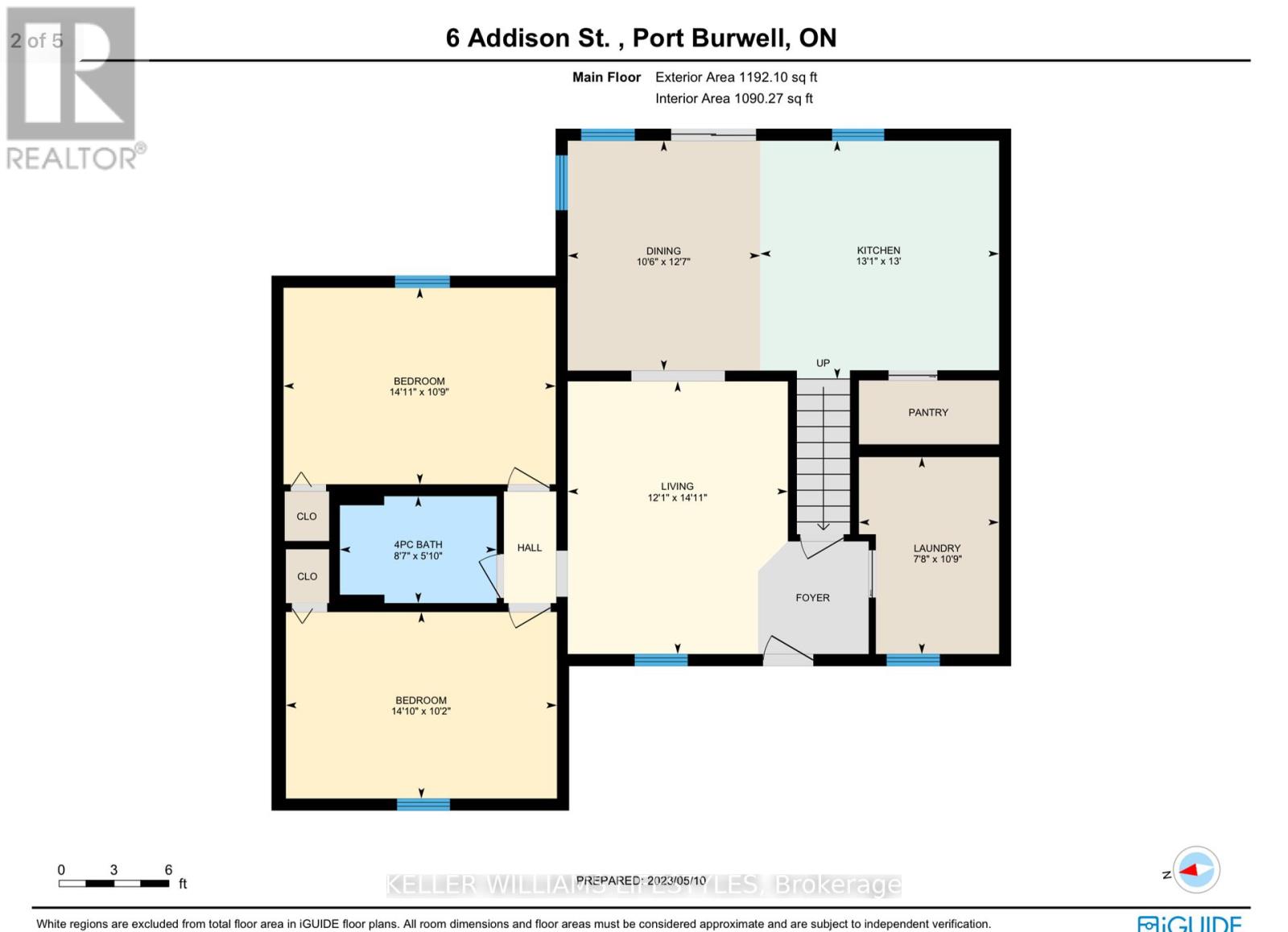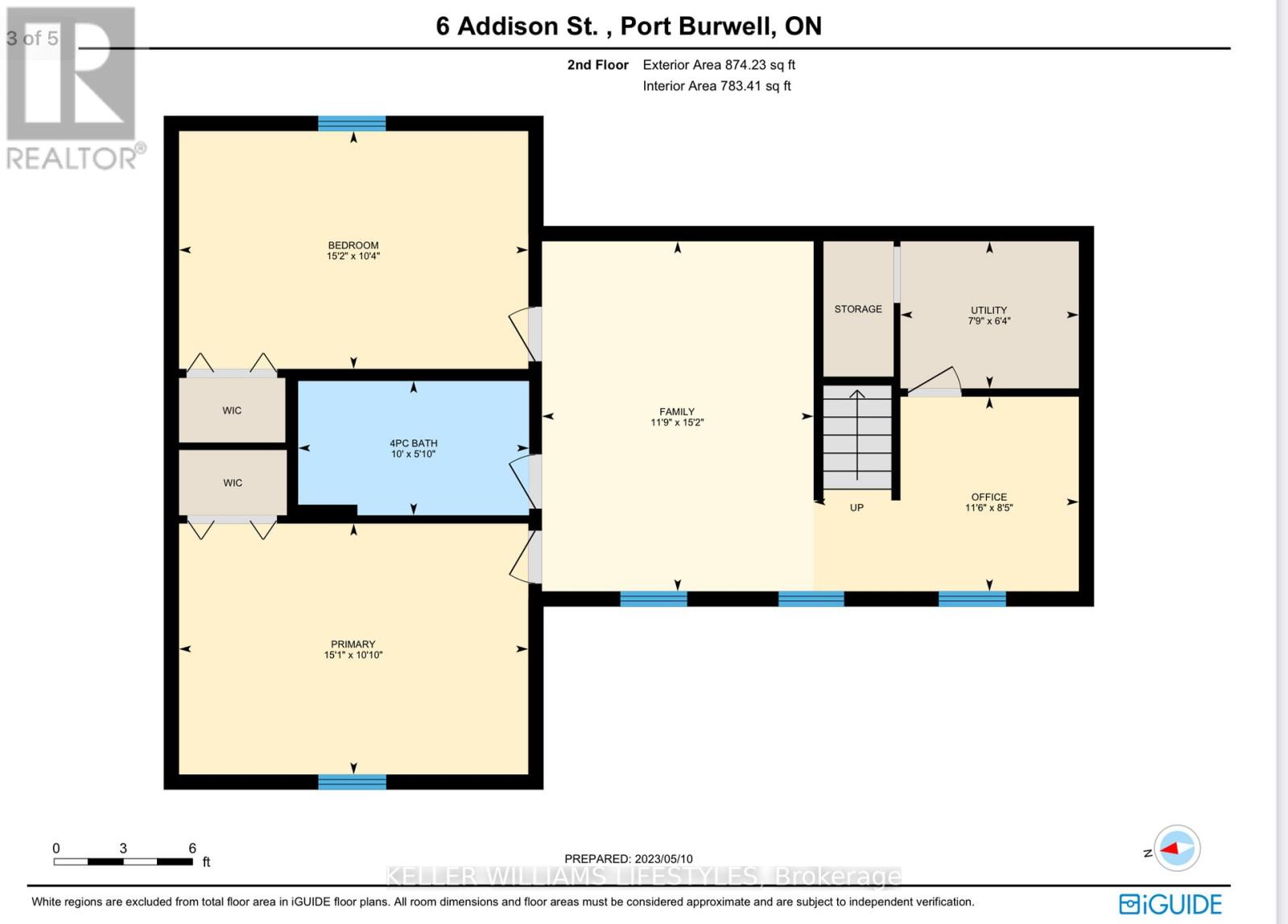6 Addison Street, Bayham (Port Burwell), Ontario N0J 1T0 (28386136)
6 Addison Street Bayham, Ontario N0J 1T0
$780,000
AN INCREDIBLE HOME AWAITS IN THE CHARMING TOWN OF PORT BURWELL. CARFULLY CONSTRUCTED IN 2021,THIS HOME IS PERFECTFOR YOUR FAMILY OR AS AN INVESTMENT. USED AS A FAMILY LAKEHOUSE AND RENTED SEASONALLY, THIS 2 STOREY BEAUTY HAS ACONSISTENT 5STAR RATING AND IS A TURN KEY INVESTMENT. COMPLETELY WINTERIZED, ALL SEASON HOME. ALL FURNITURE ISINCLUDED. TASTEFULLY DECORATED THROUGHOUT AND TRULY READY TO MOVE IN OR RENT OUT. 4 HUGE BEDROOMS; AN OPEN KITCHEN/DINING AREA; SLAB ON GRADE; TWO SEPARATE LIVING ROOMS AND AN OFFICE ENCLAVE. DIRECTLY ACROSS THE STREET FROM PORTBURWELL PROVINCIAL PARK AND A PICTURESQUE 10-MINUTE STROLL TO THE WIDE, SANDY BEACH. THERE IS PLENTY OF DRIVEWAY PARKING AND A HUGE FENCED YARD, PERFECT FOR YOUR GATHERINGS AND DOGS! (id:60297)
Property Details
| MLS® Number | X12182267 |
| Property Type | Single Family |
| Community Name | Port Burwell |
| AmenitiesNearBy | Beach, Marina, Park |
| Features | Flat Site, Dry |
| ParkingSpaceTotal | 5 |
| Structure | Patio(s), Porch |
Building
| BathroomTotal | 2 |
| BedroomsAboveGround | 4 |
| BedroomsTotal | 4 |
| Age | 0 To 5 Years |
| Amenities | Canopy |
| Appliances | Water Heater - Tankless, Water Heater, Furniture |
| BasementType | None |
| ConstructionStyleAttachment | Detached |
| CoolingType | Central Air Conditioning |
| ExteriorFinish | Shingles, Vinyl Siding |
| FireProtection | Smoke Detectors |
| FoundationType | Slab |
| HeatingFuel | Natural Gas |
| HeatingType | Forced Air |
| StoriesTotal | 2 |
| SizeInterior | 1500 - 2000 Sqft |
| Type | House |
| UtilityWater | Municipal Water |
Parking
| No Garage |
Land
| AccessType | Year-round Access |
| Acreage | No |
| FenceType | Fenced Yard |
| LandAmenities | Beach, Marina, Park |
| LandscapeFeatures | Landscaped |
| Sewer | Sanitary Sewer |
| SizeDepth | 173 Ft ,2 In |
| SizeFrontage | 66 Ft ,2 In |
| SizeIrregular | 66.2 X 173.2 Ft |
| SizeTotalText | 66.2 X 173.2 Ft|under 1/2 Acre |
| SurfaceWater | Lake/pond |
| ZoningDescription | Res |
Rooms
| Level | Type | Length | Width | Dimensions |
|---|---|---|---|---|
| Second Level | Family Room | 4.62 m | 3.58 m | 4.62 m x 3.58 m |
| Second Level | Office | 2.56 m | 3.5 m | 2.56 m x 3.5 m |
| Second Level | Utility Room | 1.93 m | 2.36 m | 1.93 m x 2.36 m |
| Second Level | Primary Bedroom | 3.3 m | 4.59 m | 3.3 m x 4.59 m |
| Second Level | Bedroom | 3.14 m | 4.62 m | 3.14 m x 4.62 m |
| Second Level | Bathroom | 1.77 m | 3.04 m | 1.77 m x 3.04 m |
| Main Level | Living Room | 4.54 m | 3.68 m | 4.54 m x 3.68 m |
| Main Level | Dining Room | 3.83 m | 3.2 m | 3.83 m x 3.2 m |
| Main Level | Kitchen | 3.96 m | 3.98 m | 3.96 m x 3.98 m |
| Main Level | Laundry Room | 3.27 m | 2.33 m | 3.27 m x 2.33 m |
| Main Level | Bedroom | 3.09 m | 4.52 m | 3.09 m x 4.52 m |
| Main Level | Bedroom | 3.27 m | 4.54 m | 3.27 m x 4.54 m |
| Main Level | Bathroom | 1.77 m | 2.61 m | 1.77 m x 2.61 m |
Utilities
| Cable | Available |
| Electricity | Installed |
| Sewer | Installed |
https://www.realtor.ca/real-estate/28386136/6-addison-street-bayham-port-burwell-port-burwell
Interested?
Contact us for more information
Rachel Peaker
Broker
THINKING OF SELLING or BUYING?
We Get You Moving!
Contact Us

About Steve & Julia
With over 40 years of combined experience, we are dedicated to helping you find your dream home with personalized service and expertise.
© 2025 Wiggett Properties. All Rights Reserved. | Made with ❤️ by Jet Branding
