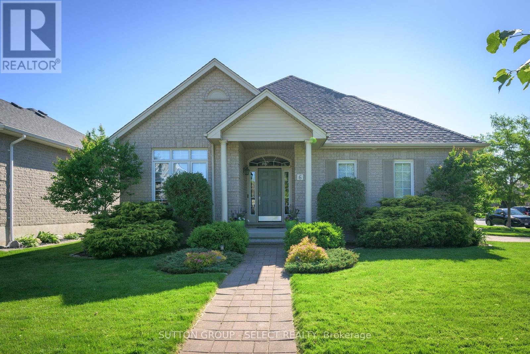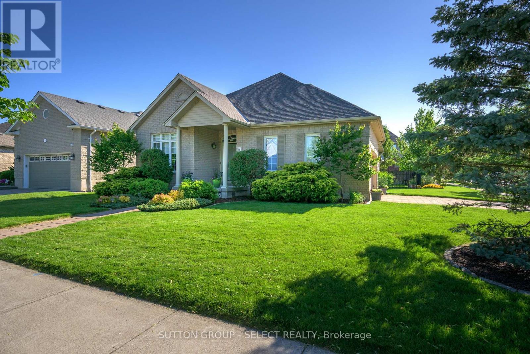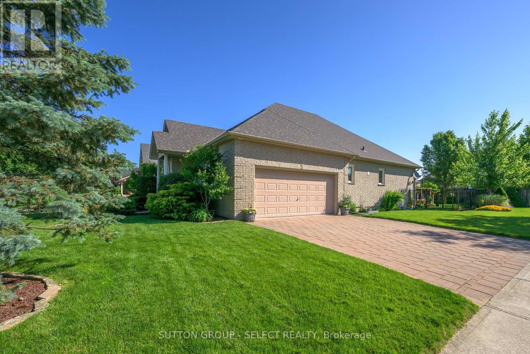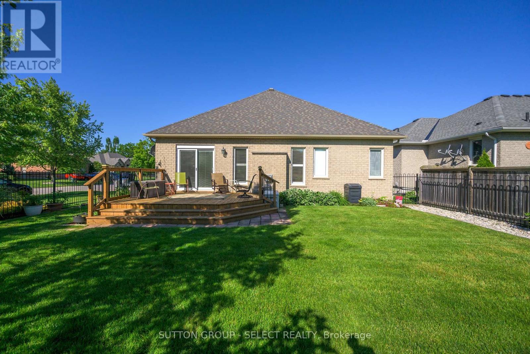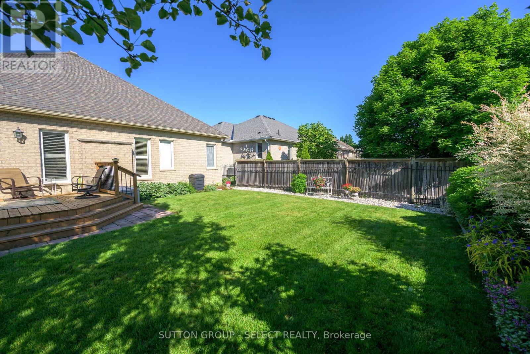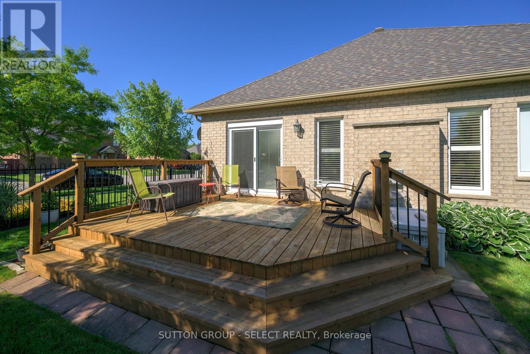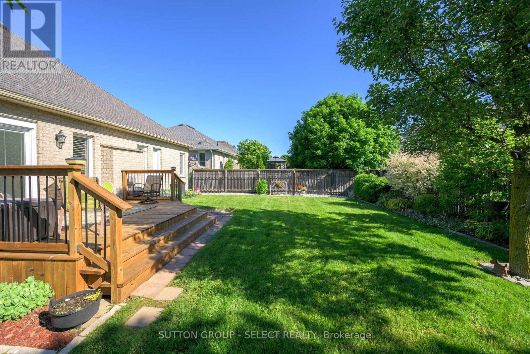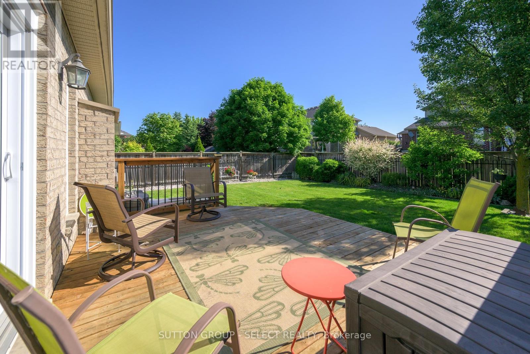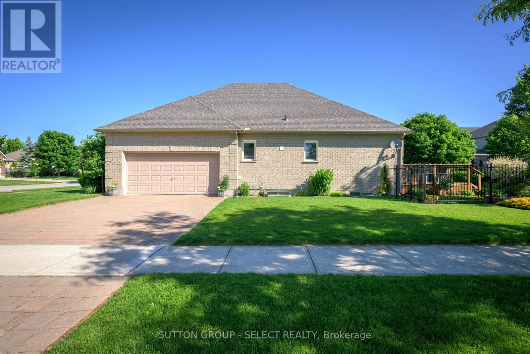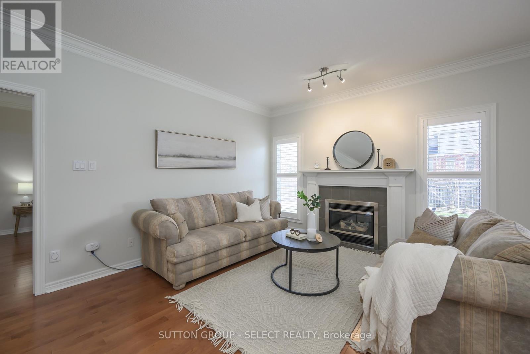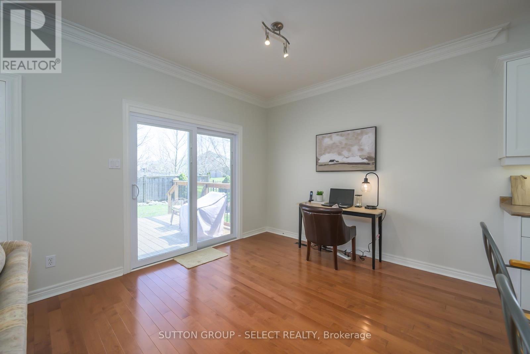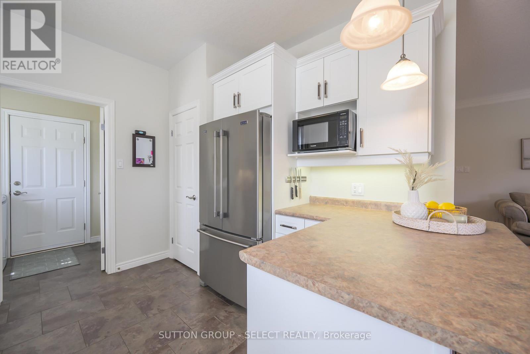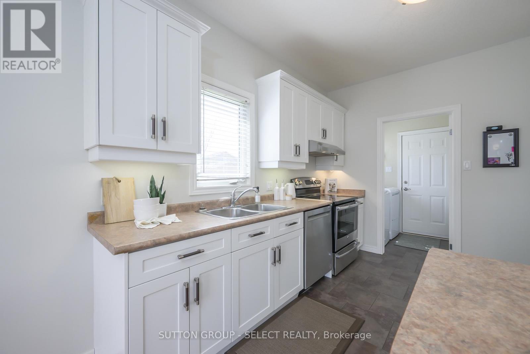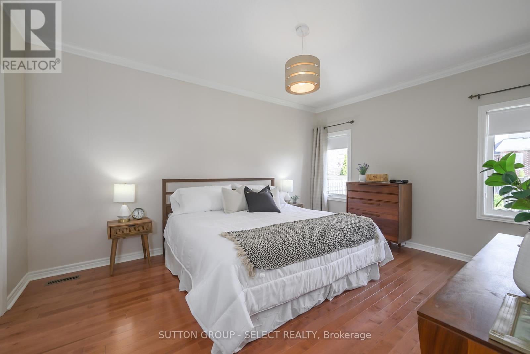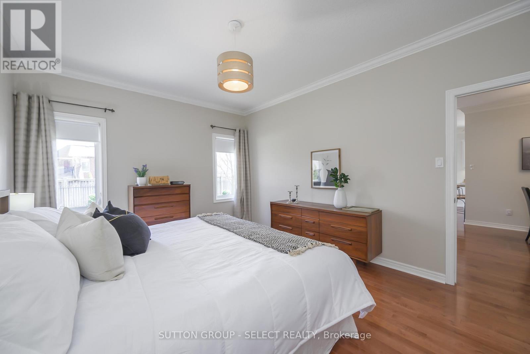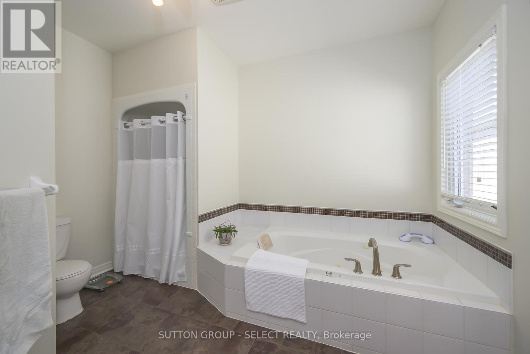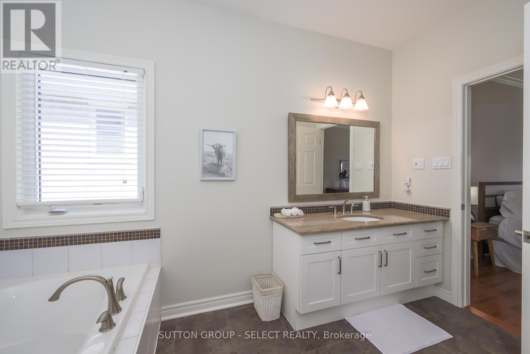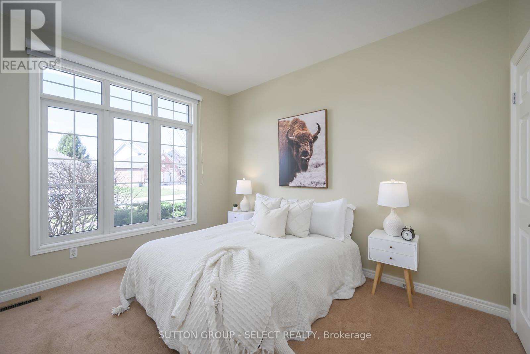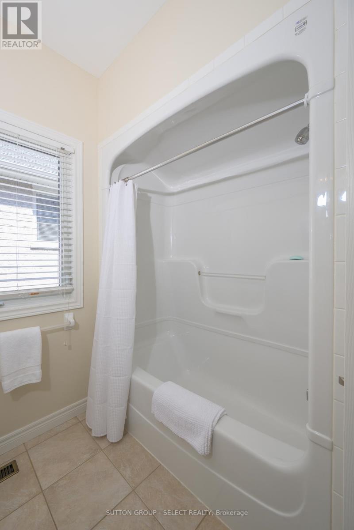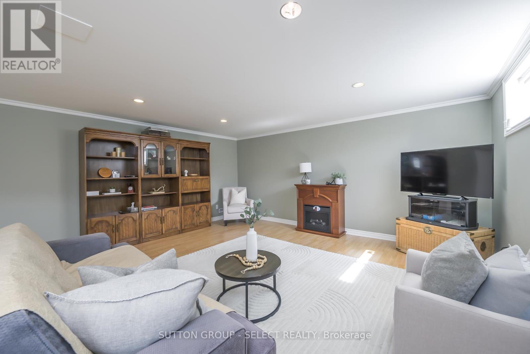6 Blue Heron Drive, Middlesex Centre (Ilderton), Ontario N0M 2A0 (28106256)
6 Blue Heron Drive Middlesex Centre, Ontario N0M 2A0
$724,900
If you've been waiting for a beautiful, well-kept bungalow in a fantastic community this is it. Tucked away on a quiet street in one of Ildertons most sought-after neighbourhoods, this home has great curb appeal and an even better layout inside.This lovingly maintained, 2 bedroom, 2 bathroom bungalow offers 1,451 sq ft above grade, plus a partially finished basement with an additional 1,000 sq ft of living space perfect for a rec room, guest room, or home office setup.The main floor has a warm and welcoming feel with lots of natural light, a cozy gas fireplace, and an open-concept kitchen/living/dining area that's great for everyday life or entertaining. Outside, enjoy a nicely landscaped backyard with a private deck perfect for morning coffee or summer BBQs. The 64 x 115 lot gives you room to breathe without too much maintenance.Located just a short drive from Hyde Park or Masonville, you get the best of both worlds-small-town charm with big-city convenience nearby. (id:60297)
Property Details
| MLS® Number | X12055750 |
| Property Type | Single Family |
| Community Name | Ilderton |
| AmenitiesNearBy | Schools |
| EquipmentType | Water Heater |
| ParkingSpaceTotal | 4 |
| RentalEquipmentType | Water Heater |
| Structure | Deck |
Building
| BathroomTotal | 2 |
| BedroomsAboveGround | 2 |
| BedroomsTotal | 2 |
| Age | 16 To 30 Years |
| Amenities | Fireplace(s) |
| Appliances | Garage Door Opener Remote(s), Dishwasher, Dryer, Stove, Washer, Refrigerator |
| ArchitecturalStyle | Bungalow |
| BasementDevelopment | Partially Finished |
| BasementType | Full (partially Finished) |
| ConstructionStyleAttachment | Detached |
| CoolingType | Central Air Conditioning |
| ExteriorFinish | Brick |
| FireplacePresent | Yes |
| FireplaceTotal | 1 |
| FoundationType | Poured Concrete |
| HeatingFuel | Natural Gas |
| HeatingType | Heat Pump |
| StoriesTotal | 1 |
| SizeInterior | 1099.9909 - 1499.9875 Sqft |
| Type | House |
| UtilityWater | Municipal Water |
Parking
| Attached Garage | |
| Garage |
Land
| Acreage | No |
| LandAmenities | Schools |
| LandscapeFeatures | Landscaped |
| Sewer | Sanitary Sewer |
| SizeIrregular | 64.3 X 115 Acre |
| SizeTotalText | 64.3 X 115 Acre |
| ZoningDescription | Hr1 |
Rooms
| Level | Type | Length | Width | Dimensions |
|---|---|---|---|---|
| Basement | Recreational, Games Room | 6.1 m | 5.18 m | 6.1 m x 5.18 m |
| Main Level | Foyer | 2.13 m | 3.05 m | 2.13 m x 3.05 m |
| Main Level | Living Room | 6.64 m | 3.65 m | 6.64 m x 3.65 m |
| Main Level | Kitchen | 6.7 m | 3.35 m | 6.7 m x 3.35 m |
| Main Level | Primary Bedroom | 4.72 m | 3.62 m | 4.72 m x 3.62 m |
| Main Level | Bedroom | 3.53 m | 3.29 m | 3.53 m x 3.29 m |
https://www.realtor.ca/real-estate/28106256/6-blue-heron-drive-middlesex-centre-ilderton-ilderton
Interested?
Contact us for more information
Bonnie Baker Hodgins
Broker
THINKING OF SELLING or BUYING?
We Get You Moving!
Contact Us

About Steve & Julia
With over 40 years of combined experience, we are dedicated to helping you find your dream home with personalized service and expertise.
© 2025 Wiggett Properties. All Rights Reserved. | Made with ❤️ by Jet Branding
