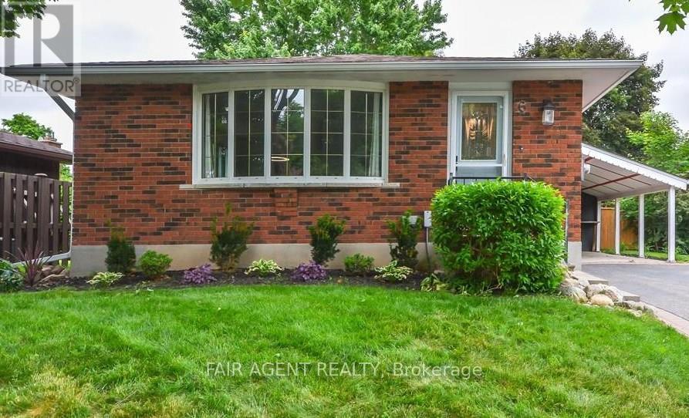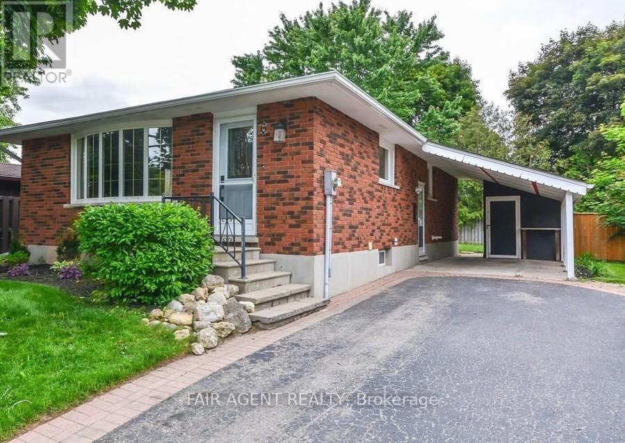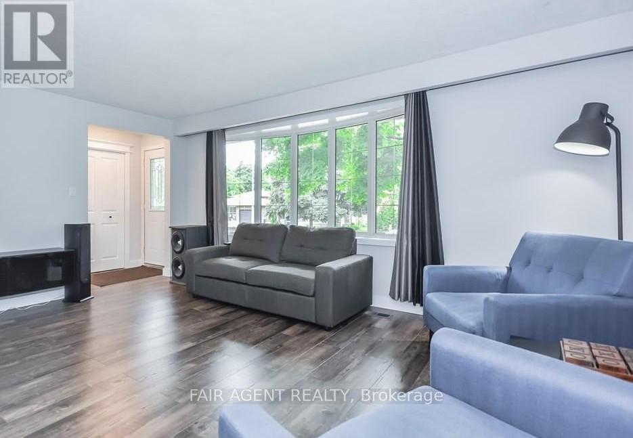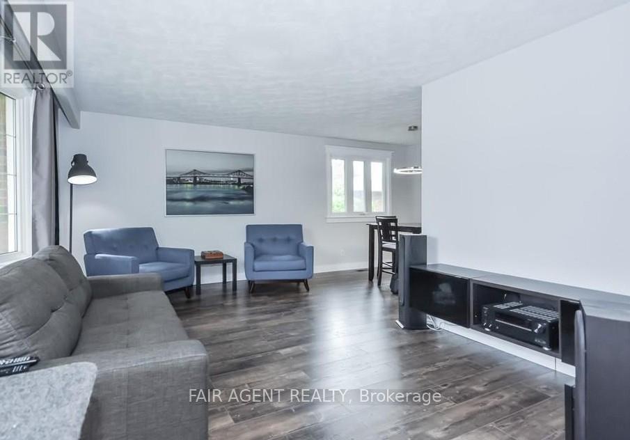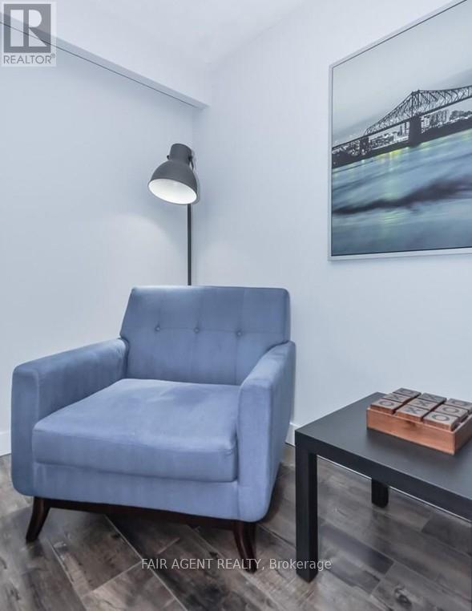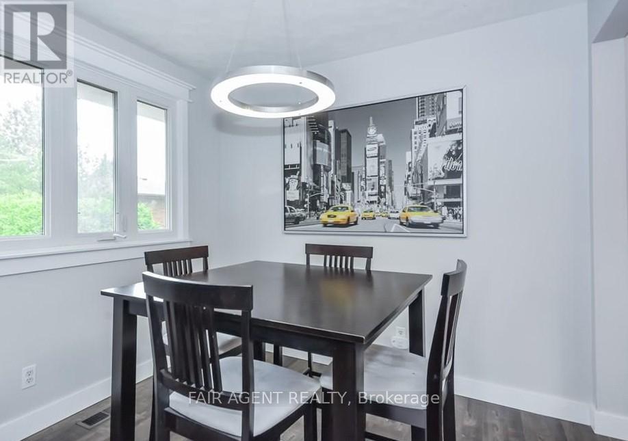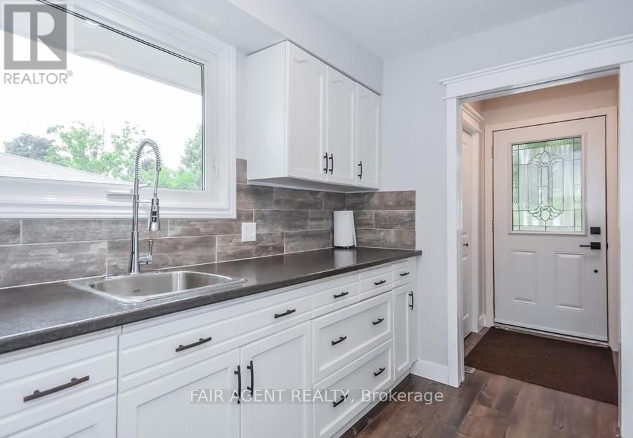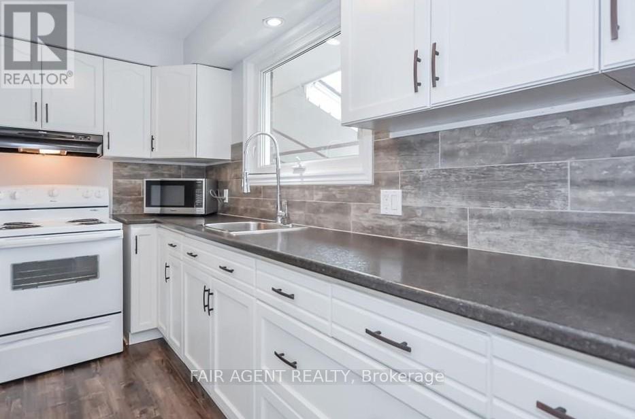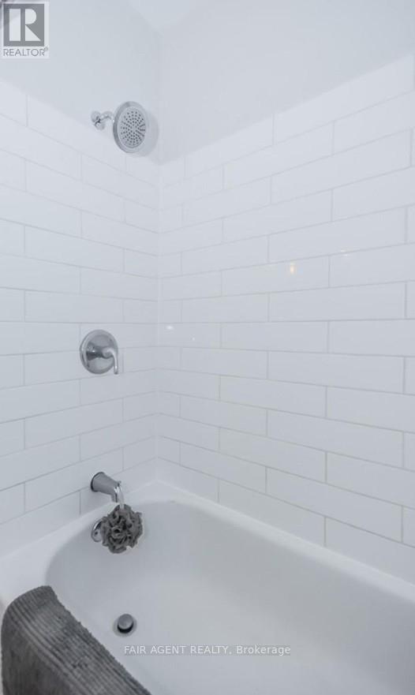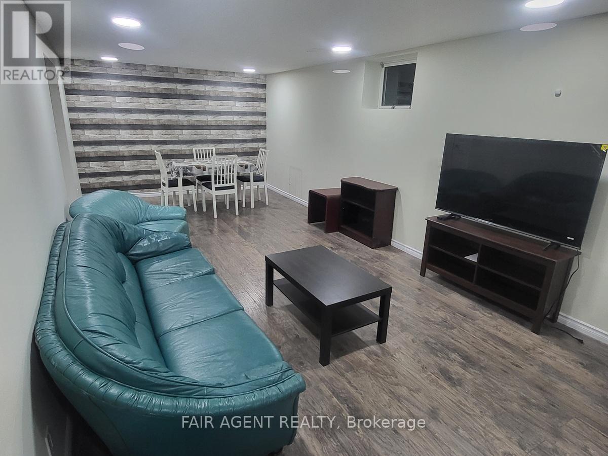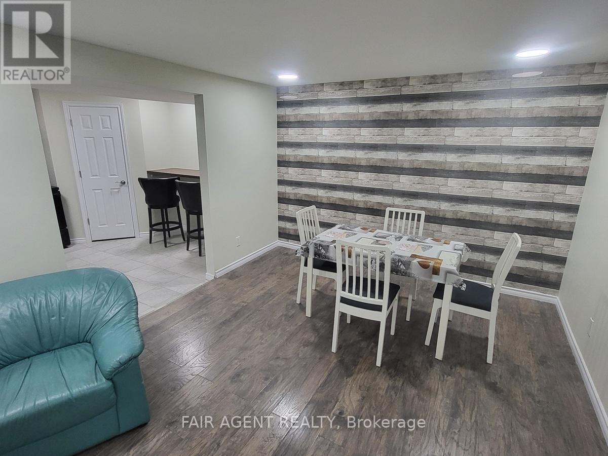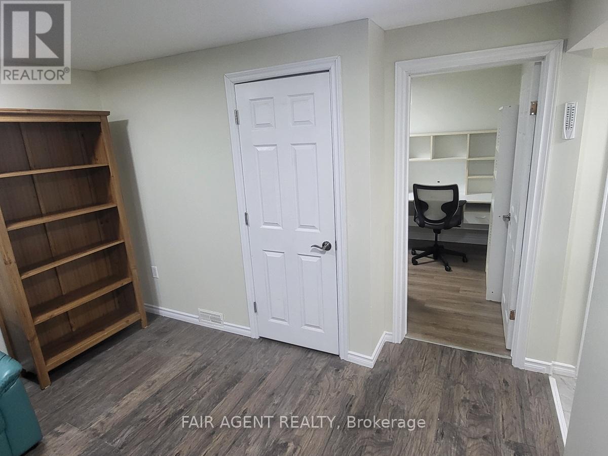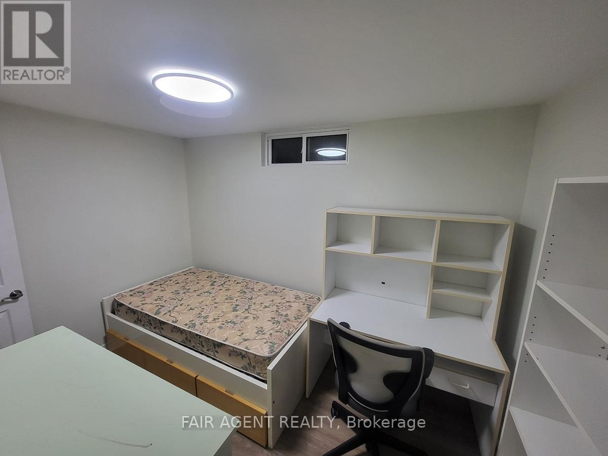6 Lambert Crescent, Guelph (Dovercliffe Park/old University), Ontario N1G 2R5 (27981891)
6 Lambert Crescent Guelph, Ontario N1G 2R5
$859,000
This legal duplex is a fantastic investment opportunity or the perfect solution for buyers looking to offset their mortgage with rental income. Located in a desirable, quiet neighborhood near the university, walking trails, and shopping, this solid brick bungalow sits on a 50 x 105 ft lot with a double driveway (fits 4 cars) and a carport for added convenience. The main floor features a bright 3-bedroom apartment, complete with a spacious living room and large bay window, a separate dining area, and a modernized kitchen with a new backsplash. The renovated bathroom includes an updated vanity, while all three bedrooms provide comfortable living space ideal for owner-occupiers or premium market rent potential (approx $3,000-$3,200/month). A separate entrance leads to the 2-bedroom lower-level apartment, currently leased for $2,100 + 40% of utilities (May 2025- April 30, 2026). This spacious unit boasts a large living/dining area, a well-equipped kitchen with a breakfast nook and new appliances, plus a recently renovated bathroom and updated flooring in the bedrooms making it a highly desirable rental. With a large backyard featuring mature trees, a private garden, and a small patio, there's even potential for a third accessory apartment to further maximize income. Additional perks include gas heating, central A/C, and a security camera system for added peace of mind. Whether you're an investor seeking strong rental returns or a homeowner looking for mortgage relief, this turnkey duplex in a growing and in-demand area is an excellent opportunity! (id:60297)
Property Details
| MLS® Number | X12001042 |
| Property Type | Single Family |
| Community Name | Dovercliffe Park/Old University |
| EquipmentType | None |
| Features | In-law Suite |
| ParkingSpaceTotal | 4 |
| RentalEquipmentType | None |
Building
| BathroomTotal | 2 |
| BedroomsAboveGround | 3 |
| BedroomsBelowGround | 2 |
| BedroomsTotal | 5 |
| Age | 51 To 99 Years |
| Appliances | Water Heater, Water Meter, Dishwasher, Dryer, Freezer, Furniture, Microwave, Hood Fan, Stove, Washer, Window Coverings, Refrigerator |
| ArchitecturalStyle | Bungalow |
| BasementDevelopment | Finished |
| BasementFeatures | Separate Entrance |
| BasementType | N/a (finished) |
| ConstructionStyleAttachment | Detached |
| CoolingType | Central Air Conditioning |
| ExteriorFinish | Brick |
| FoundationType | Poured Concrete |
| HeatingFuel | Natural Gas |
| HeatingType | Forced Air |
| StoriesTotal | 1 |
| SizeInterior | 699.9943 - 1099.9909 Sqft |
| Type | House |
| UtilityWater | Municipal Water |
Parking
| Carport | |
| No Garage |
Land
| Acreage | No |
| Sewer | Sanitary Sewer |
| SizeDepth | 104 Ft ,3 In |
| SizeFrontage | 50 Ft ,8 In |
| SizeIrregular | 50.7 X 104.3 Ft |
| SizeTotalText | 50.7 X 104.3 Ft|under 1/2 Acre |
| ZoningDescription | R1b |
Rooms
| Level | Type | Length | Width | Dimensions |
|---|---|---|---|---|
| Basement | Dining Room | 3.5 m | 2.9 m | 3.5 m x 2.9 m |
| Basement | Bedroom | 3.05 m | 3.05 m | 3.05 m x 3.05 m |
| Basement | Bedroom | 3.05 m | 3.05 m | 3.05 m x 3.05 m |
| Basement | Laundry Room | 3.5 m | 2.13 m | 3.5 m x 2.13 m |
| Basement | Family Room | 6.4 m | 3.5 m | 6.4 m x 3.5 m |
| Basement | Kitchen | 3.81 m | 3.5 m | 3.81 m x 3.5 m |
| Main Level | Family Room | 5.33 m | 3.5 m | 5.33 m x 3.5 m |
| Main Level | Dining Room | 3.81 m | 2.44 m | 3.81 m x 2.44 m |
| Main Level | Kitchen | 4.31 m | 3.47 m | 4.31 m x 3.47 m |
| Main Level | Primary Bedroom | 3.65 m | 3.05 m | 3.65 m x 3.05 m |
| Main Level | Bedroom | 3.35 m | 3.05 m | 3.35 m x 3.05 m |
| Main Level | Bedroom | 3.5 m | 2.74 m | 3.5 m x 2.74 m |
| Main Level | Loft | 4.57 m | 0.91 m | 4.57 m x 0.91 m |
Utilities
| Cable | Installed |
| Sewer | Installed |
Interested?
Contact us for more information
Steven Loney
Broker of Record
THINKING OF SELLING or BUYING?
We Get You Moving!
Contact Us

About Steve & Julia
With over 40 years of combined experience, we are dedicated to helping you find your dream home with personalized service and expertise.
© 2025 Wiggett Properties. All Rights Reserved. | Made with ❤️ by Jet Branding
