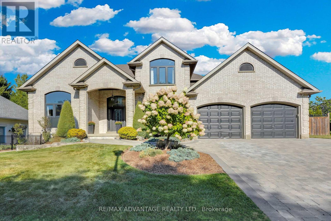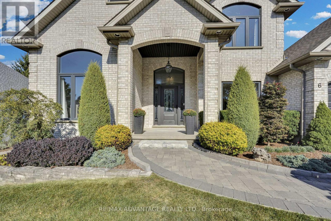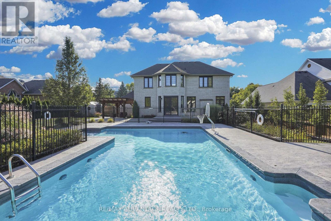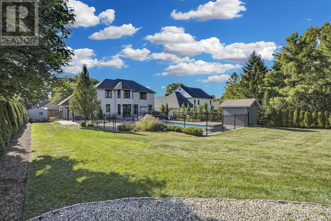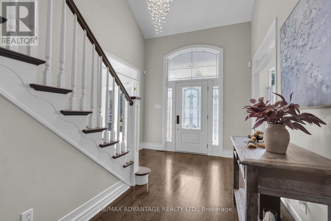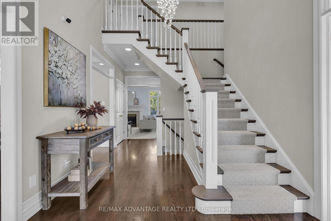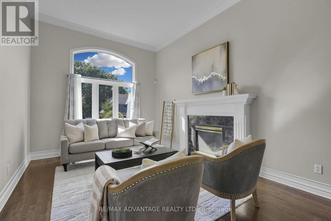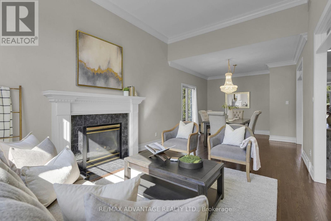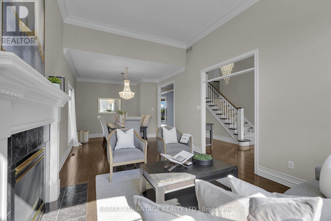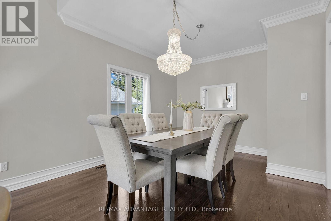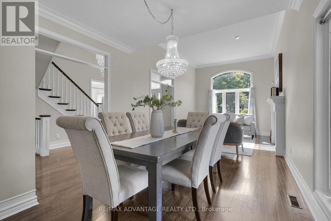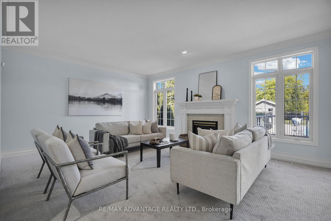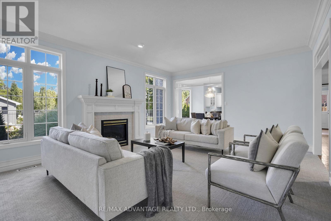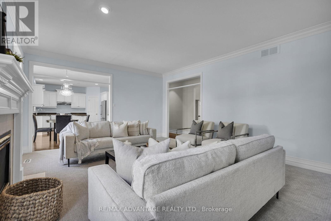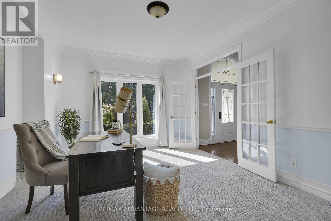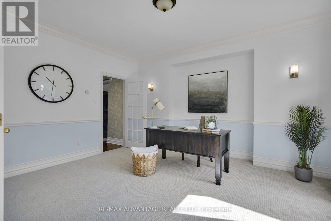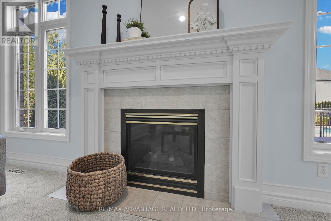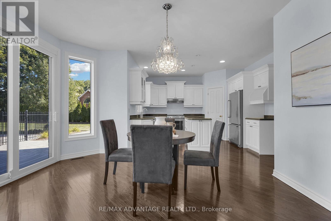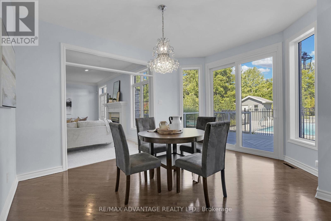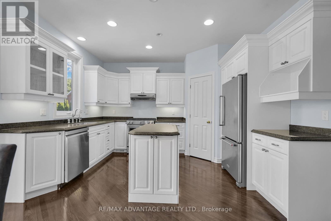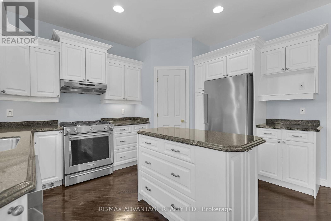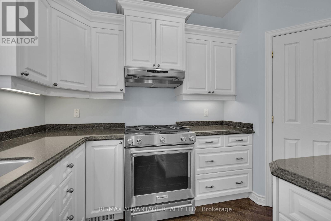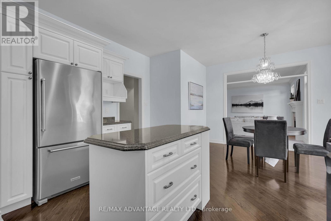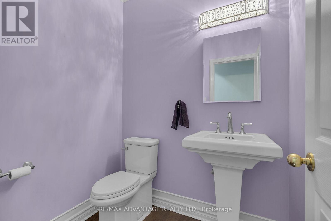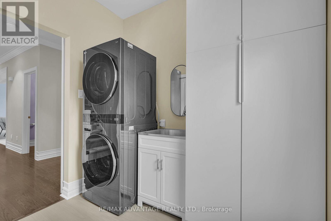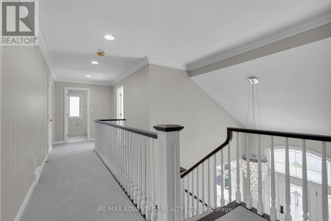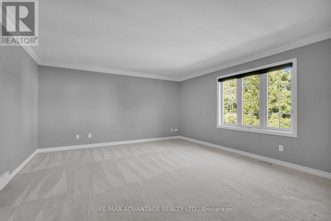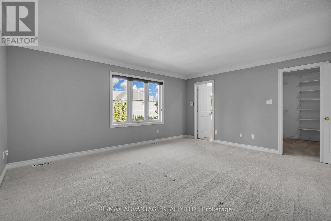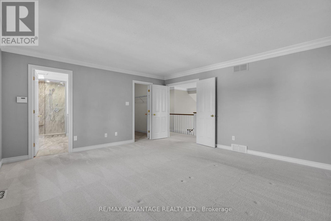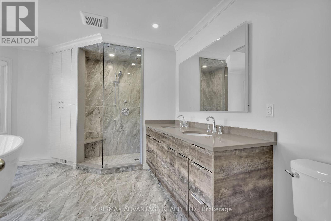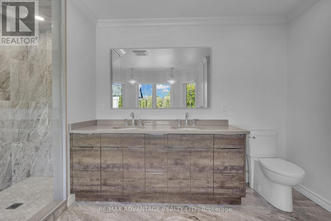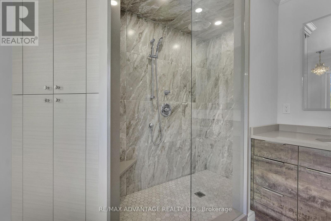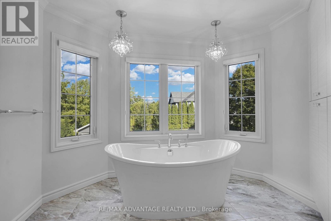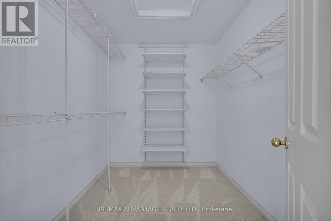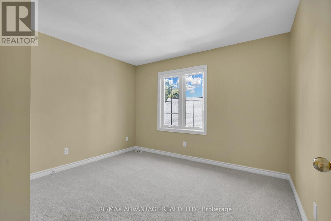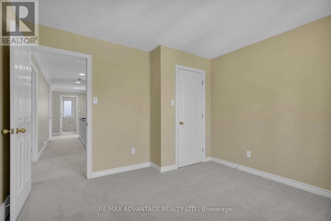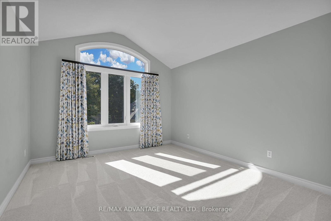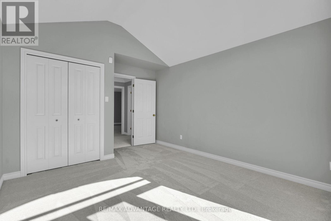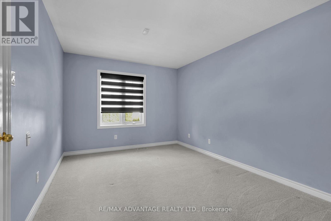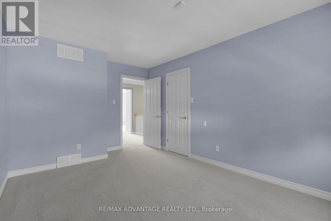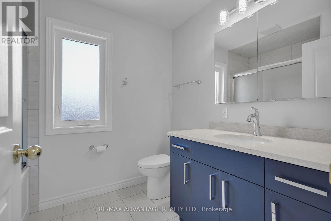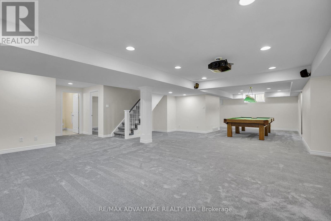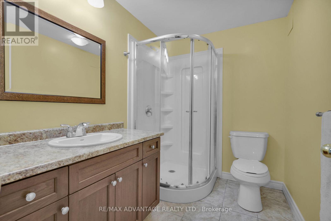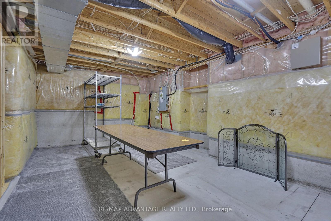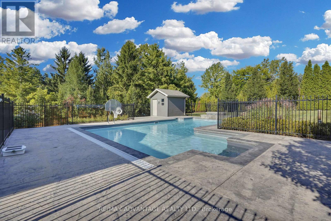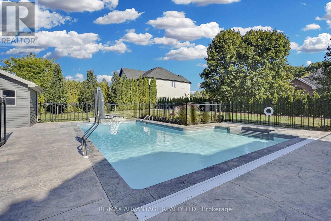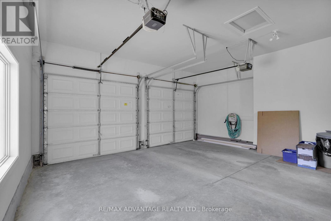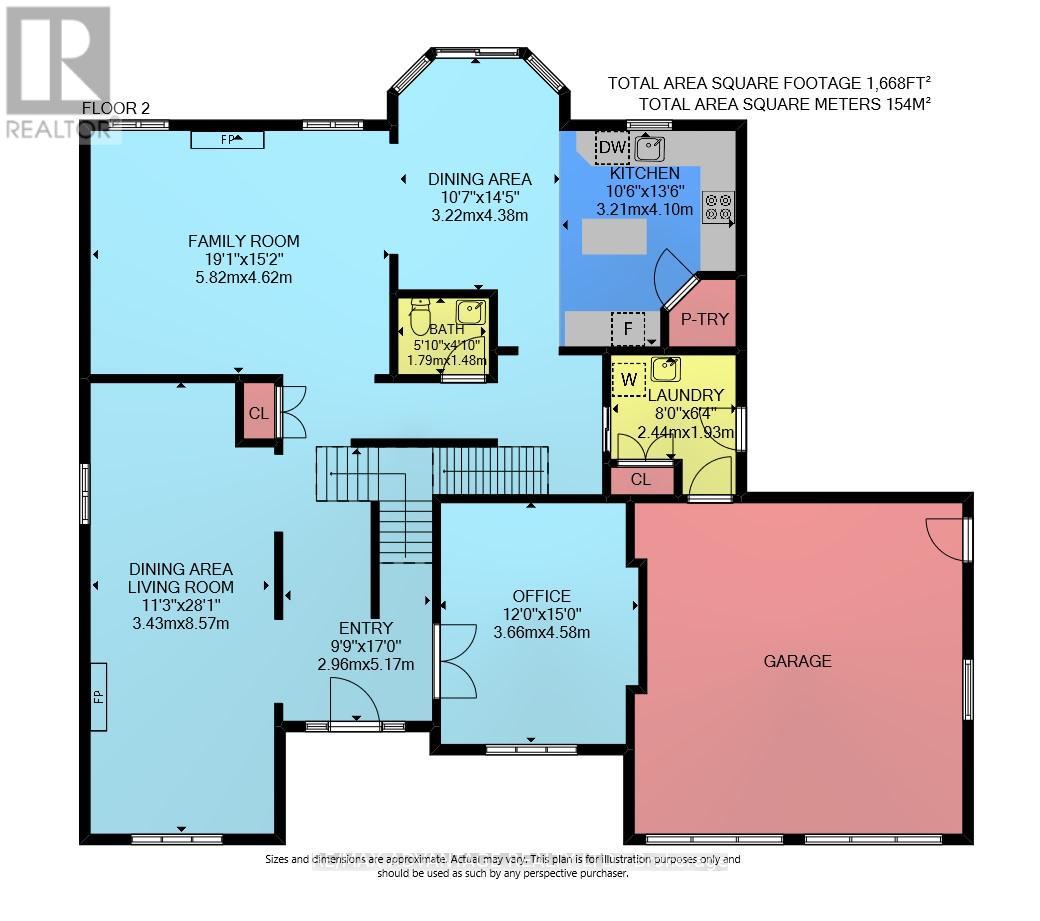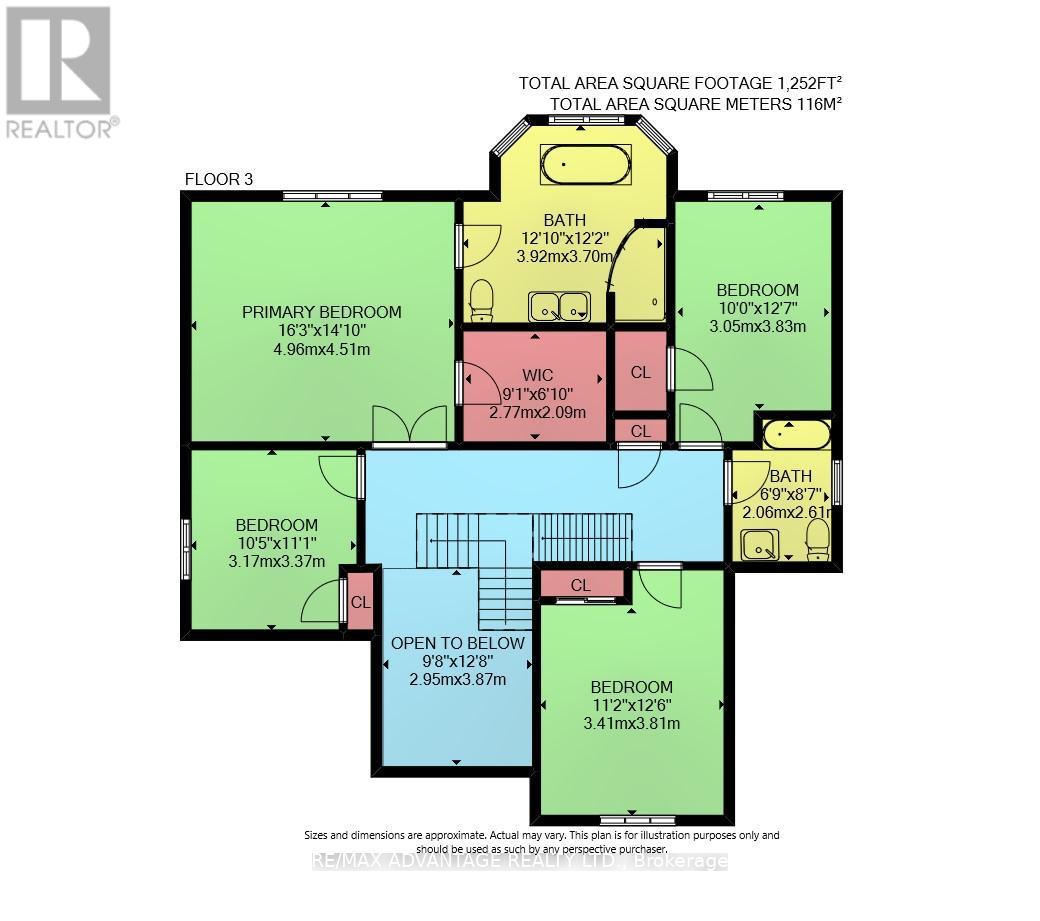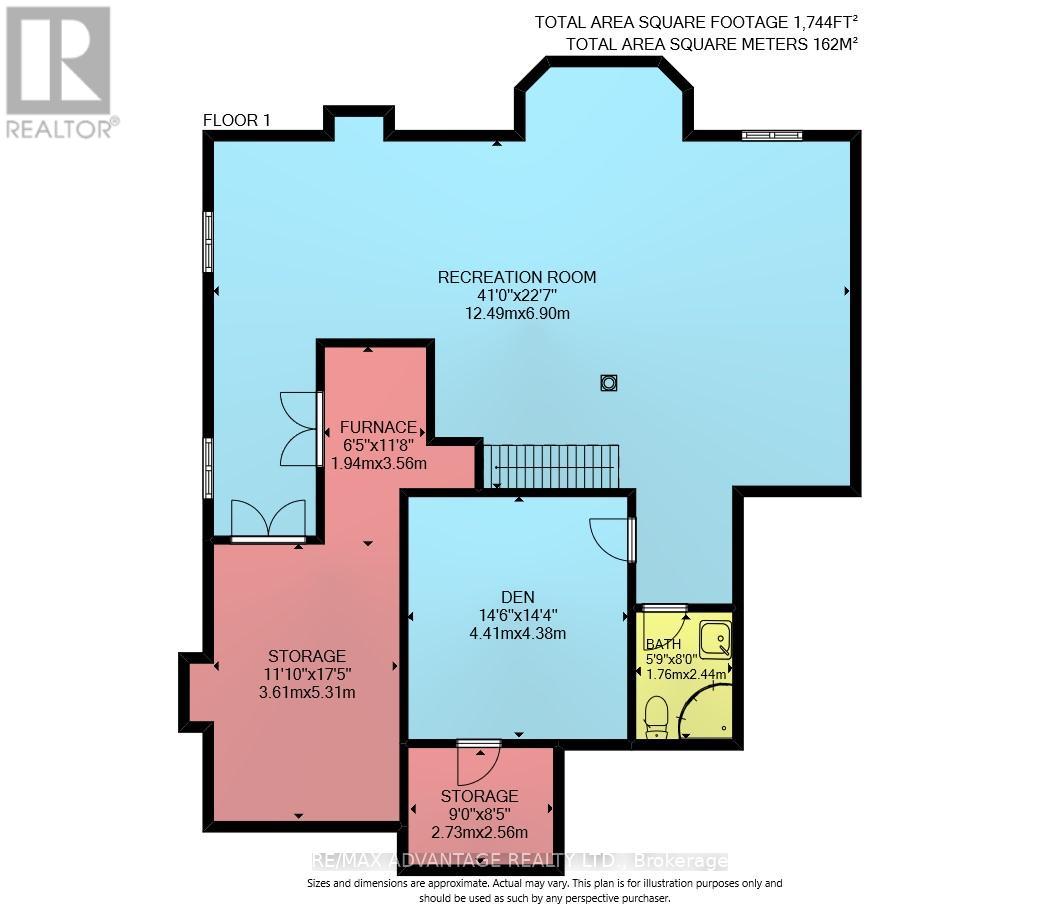6 Northumberland Road, London North (North L), Ontario N6H 5H5 (28855920)
6 Northumberland Road London North, Ontario N6H 5H5
$1,749,000
You've been waiting to find that perfect move-in ready executive home on a double lot in prestigious Hunt Club Green and now is your chance. This custom built all brick 4 bed, 3.5 bath 4600+ sf home features an exquisite backyard getaway with a 3 level heated salt water pool, composite deck with glass rail, stone patio and a pretty cedar gazebo-topped seating area. The pool is thoughtfully positioned on the lot so that there is still tons of grassy area for kids and pets. With a double height porch and foyer, this home both makes a statement and feels welcoming at the same time. The main floor is exceptionally laid out with a generous home office/den, formal living and dining spaces and a family room open to the breakfast area and lovely chef's kitchen overlooking the pool area. The main floor laundry/mudroom is conveniently located off the garage. Going up the double staircase, you'll find all 4 spacious bedrooms including the incredible primary bedroom with its chic 5 piece ensuite and walk-in closet.The finished lower level is great for play and entertaining with a home theatre, pool table, 3 pc bath and a flexible bonus room for endless uses. An A+ location in north London close to parks, trails, excellent schools and plenty of shopping, restaurants and many other amenities. Too many updates to mention, so come and see for yourself! (id:60297)
Property Details
| MLS® Number | X12400508 |
| Property Type | Single Family |
| Community Name | North L |
| AmenitiesNearBy | Golf Nearby, Park |
| EquipmentType | Water Heater |
| Features | Cul-de-sac, Wooded Area, Gazebo, Sump Pump |
| ParkingSpaceTotal | 5 |
| PoolFeatures | Salt Water Pool |
| PoolType | Inground Pool |
| RentalEquipmentType | Water Heater |
| Structure | Deck, Patio(s), Shed |
Building
| BathroomTotal | 4 |
| BedroomsAboveGround | 4 |
| BedroomsTotal | 4 |
| Amenities | Fireplace(s) |
| Appliances | Dishwasher, Dryer, Furniture, Alarm System, Stove, Washer, Window Coverings, Refrigerator |
| BasementDevelopment | Finished |
| BasementType | Full (finished) |
| ConstructionStyleAttachment | Detached |
| CoolingType | Central Air Conditioning |
| ExteriorFinish | Brick |
| FireProtection | Security System |
| FireplacePresent | Yes |
| FireplaceTotal | 2 |
| FoundationType | Poured Concrete |
| HalfBathTotal | 1 |
| HeatingFuel | Natural Gas |
| HeatingType | Forced Air |
| StoriesTotal | 2 |
| SizeInterior | 2500 - 3000 Sqft |
| Type | House |
| UtilityWater | Municipal Water |
Parking
| Attached Garage | |
| Garage |
Land
| Acreage | No |
| FenceType | Fenced Yard |
| LandAmenities | Golf Nearby, Park |
| LandscapeFeatures | Landscaped |
| Sewer | Sanitary Sewer |
| SizeDepth | 177 Ft ,10 In |
| SizeFrontage | 88 Ft ,2 In |
| SizeIrregular | 88.2 X 177.9 Ft |
| SizeTotalText | 88.2 X 177.9 Ft |
| ZoningDescription | R1-10 |
Rooms
| Level | Type | Length | Width | Dimensions |
|---|---|---|---|---|
| Second Level | Bedroom 4 | 3.17 m | 3.37 m | 3.17 m x 3.37 m |
| Second Level | Bathroom | 3.92 m | 3.7 m | 3.92 m x 3.7 m |
| Second Level | Bathroom | 2.06 m | 2.61 m | 2.06 m x 2.61 m |
| Second Level | Primary Bedroom | 4.96 m | 4.51 m | 4.96 m x 4.51 m |
| Second Level | Bedroom 2 | 3.05 m | 3.83 m | 3.05 m x 3.83 m |
| Second Level | Bedroom 3 | 3.41 m | 3.81 m | 3.41 m x 3.81 m |
| Basement | Recreational, Games Room | 12.49 m | 6.9 m | 12.49 m x 6.9 m |
| Basement | Den | 4.41 m | 4.38 m | 4.41 m x 4.38 m |
| Basement | Other | 3.61 m | 5.31 m | 3.61 m x 5.31 m |
| Basement | Other | 2.73 m | 2.56 m | 2.73 m x 2.56 m |
| Basement | Bathroom | 1.76 m | 2.44 m | 1.76 m x 2.44 m |
| Main Level | Office | 3.66 m | 4.58 m | 3.66 m x 4.58 m |
| Main Level | Bathroom | 1.79 m | 1.48 m | 1.79 m x 1.48 m |
| Main Level | Dining Room | 3.43 m | 8.57 m | 3.43 m x 8.57 m |
| Main Level | Family Room | 5.82 m | 4.62 m | 5.82 m x 4.62 m |
| Main Level | Dining Room | 3.22 m | 4.38 m | 3.22 m x 4.38 m |
| Main Level | Kitchen | 3.21 m | 4.1 m | 3.21 m x 4.1 m |
| Main Level | Laundry Room | 2.44 m | 1.93 m | 2.44 m x 1.93 m |
https://www.realtor.ca/real-estate/28855920/6-northumberland-road-london-north-north-l-north-l
Interested?
Contact us for more information
Ann De Bono
Salesperson
151 Pine Valley Blvd.
London, Ontario N6K 3T6
Celia De Bono
Salesperson
151 Pine Valley Blvd.
London, Ontario N6K 3T6
THINKING OF SELLING or BUYING?
We Get You Moving!
Contact Us

About Steve & Julia
With over 40 years of combined experience, we are dedicated to helping you find your dream home with personalized service and expertise.
© 2025 Wiggett Properties. All Rights Reserved. | Made with ❤️ by Jet Branding
