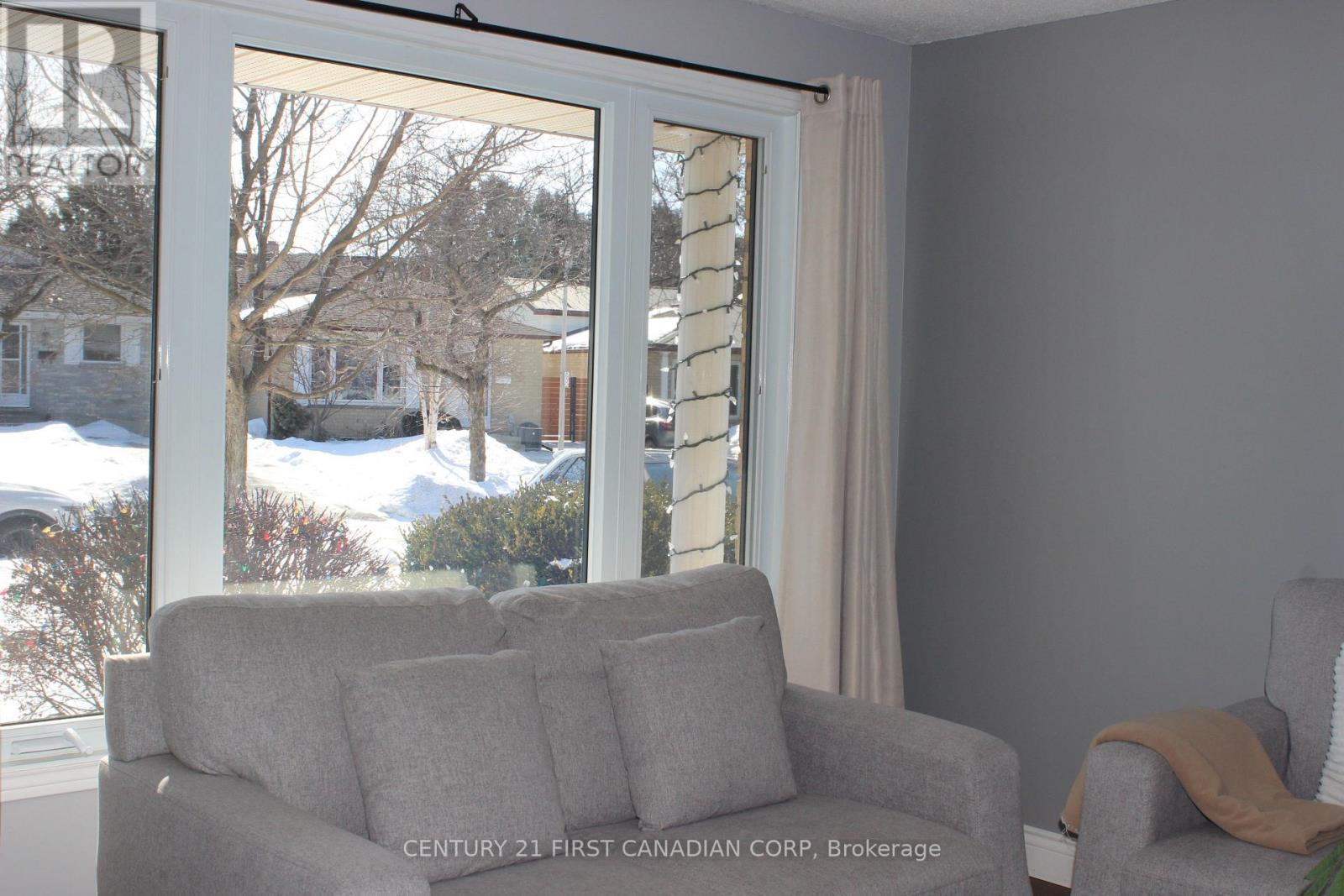6 Palmerston Place, London, Ontario N5V 3R7 (27978684)
6 Palmerston Place London, Ontario N5V 3R7
$2,800 Monthly
For Lease 4 lvl backsplit, 3+1 bedroom, 2-bathroom home nestled on a quiet, tree-lined cul-de-sac in the desirable Nelson Park neighbourhood. Step into a welcoming foyer that opens into a spacious living and dining area, seamlessly connected to a bright, updated kitchen. Featuring modern cabinetry, stylish countertops, a functional island with ample storage, and quality appliances, the kitchen is both elegant and practical. French doors lead to a 21' x 10' side deck with a charming gazebo, perfect for outdoor relaxation, and a fully fenced backyard complete with a vinyl storage shed. Wide staircases guide you to the upper level, where you'll find three generous bedrooms and a bathroom. The lower level offers an inviting family room, a fourth bedroom or office space, and three-piece bathroom. The fully finished basement provides even more space, including a recreation room large enough for a pool table, a spacious laundry room, a utility area, and two sizeable storage rooms. Available from May 1. (id:60297)
Property Details
| MLS® Number | X11999855 |
| Property Type | Single Family |
| Community Name | East I |
| Features | Irregular Lot Size, Flat Site, Sump Pump |
| ParkingSpaceTotal | 5 |
| Structure | Deck |
Building
| BathroomTotal | 2 |
| BedroomsAboveGround | 3 |
| BedroomsBelowGround | 1 |
| BedroomsTotal | 4 |
| Age | 31 To 50 Years |
| Appliances | Garage Door Opener Remote(s), Dishwasher, Dryer, Stove, Washer, Refrigerator |
| BasementDevelopment | Finished |
| BasementType | N/a (finished) |
| ConstructionStyleAttachment | Detached |
| ConstructionStyleSplitLevel | Backsplit |
| CoolingType | Central Air Conditioning |
| ExteriorFinish | Brick Facing, Vinyl Siding |
| FoundationType | Poured Concrete |
| HeatingFuel | Natural Gas |
| HeatingType | Forced Air |
| SizeInterior | 1499.9875 - 1999.983 Sqft |
| Type | House |
| UtilityWater | Municipal Water |
Parking
| Attached Garage | |
| Garage |
Land
| Acreage | No |
| Sewer | Sanitary Sewer |
| SizeDepth | 87 Ft ,7 In |
| SizeFrontage | 46 Ft ,3 In |
| SizeIrregular | 46.3 X 87.6 Ft |
| SizeTotalText | 46.3 X 87.6 Ft|under 1/2 Acre |
Rooms
| Level | Type | Length | Width | Dimensions |
|---|---|---|---|---|
| Second Level | Primary Bedroom | 3.51 m | 3.25 m | 3.51 m x 3.25 m |
| Second Level | Bedroom 2 | 3.51 m | 2.39 m | 3.51 m x 2.39 m |
| Second Level | Bedroom 3 | 2.74 m | 2.49 m | 2.74 m x 2.49 m |
| Third Level | Bedroom 4 | 3.23 m | 3.23 m | 3.23 m x 3.23 m |
| Third Level | Family Room | 5.84 m | 3.23 m | 5.84 m x 3.23 m |
| Basement | Laundry Room | 4.78 m | 2.84 m | 4.78 m x 2.84 m |
| Lower Level | Family Room | 5.74 m | 3.35 m | 5.74 m x 3.35 m |
| Main Level | Living Room | 4.85 m | 3.6 m | 4.85 m x 3.6 m |
| Main Level | Dining Room | 3.35 m | 2.9 m | 3.35 m x 2.9 m |
| Main Level | Kitchen | 4.88 m | 3.35 m | 4.88 m x 3.35 m |
https://www.realtor.ca/real-estate/27978684/6-palmerston-place-london-east-i
Interested?
Contact us for more information
Olha Frankiv
Broker
THINKING OF SELLING or BUYING?
We Get You Moving!
Contact Us

About Steve & Julia
With over 40 years of combined experience, we are dedicated to helping you find your dream home with personalized service and expertise.
© 2025 Wiggett Properties. All Rights Reserved. | Made with ❤️ by Jet Branding





















