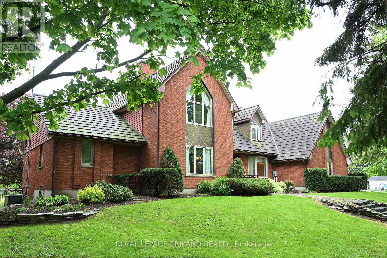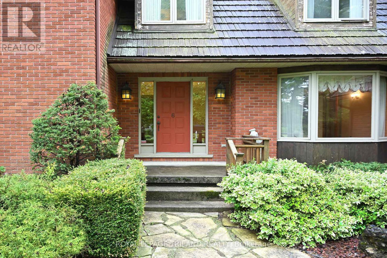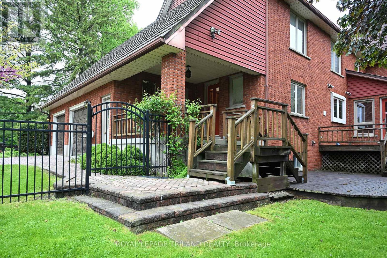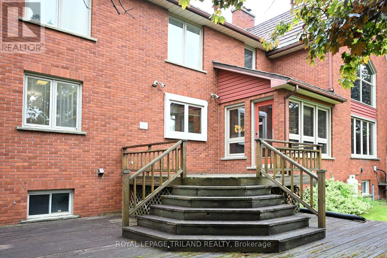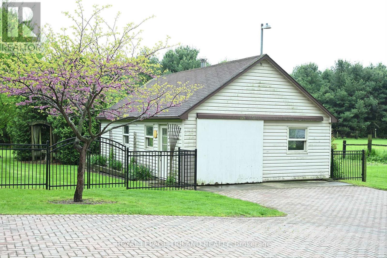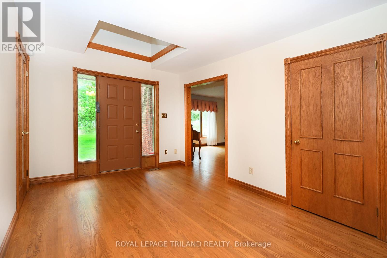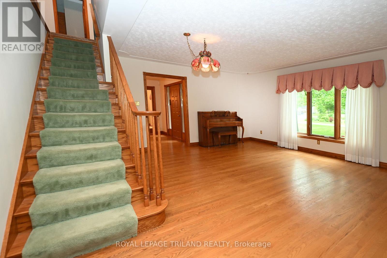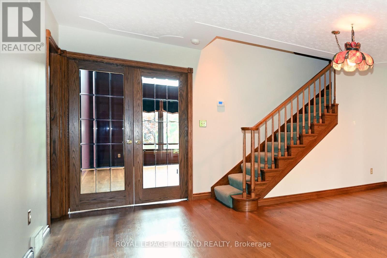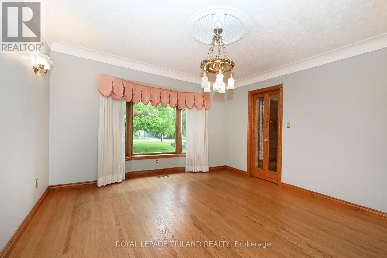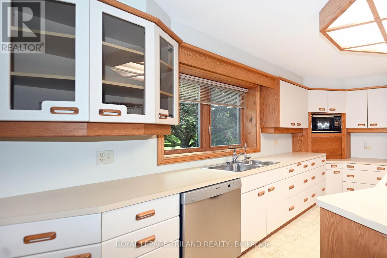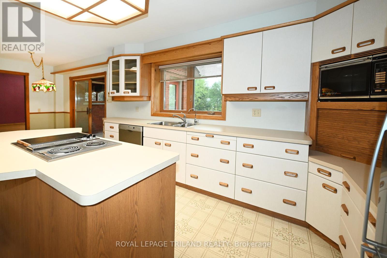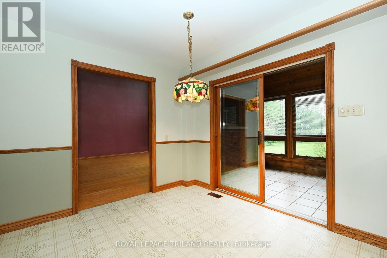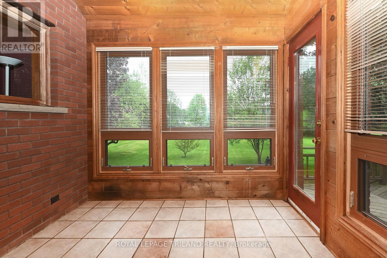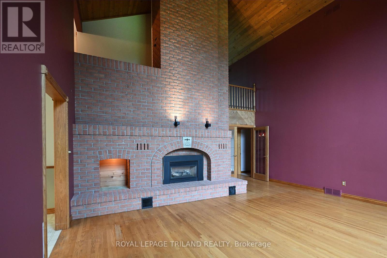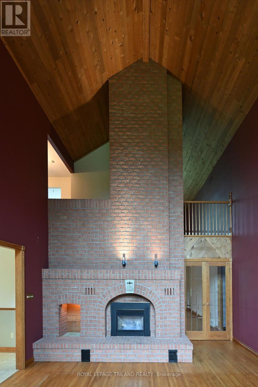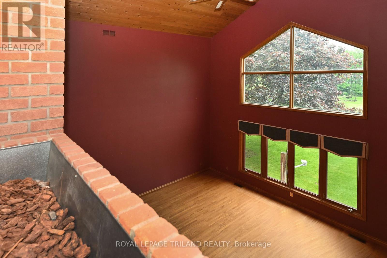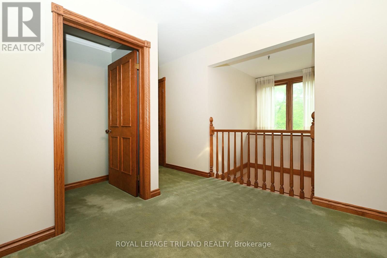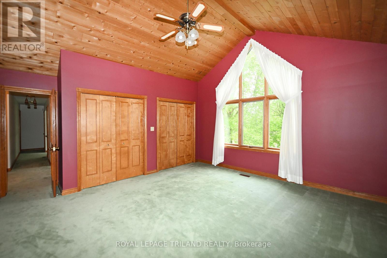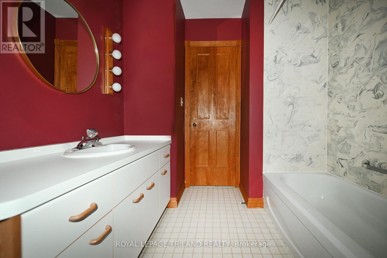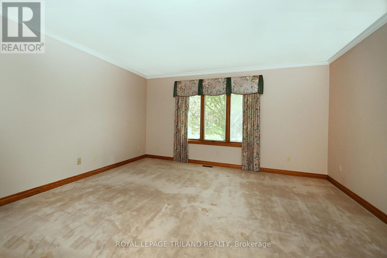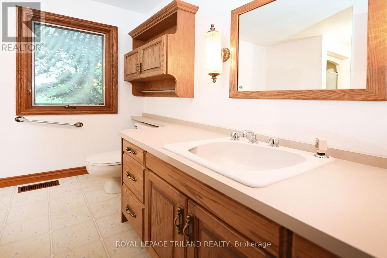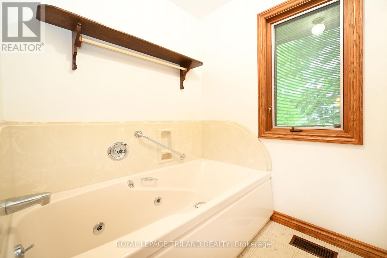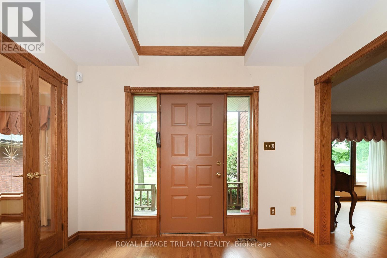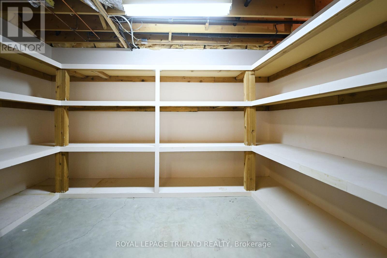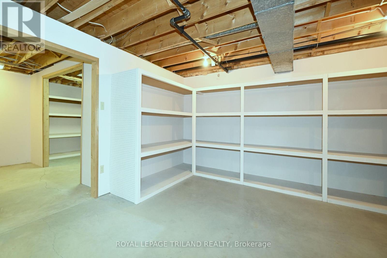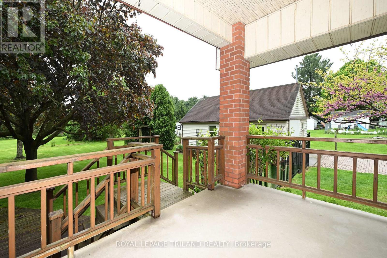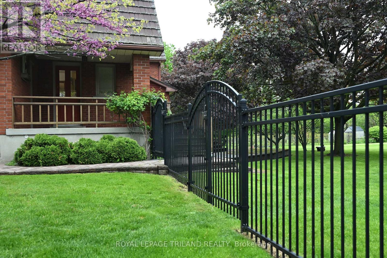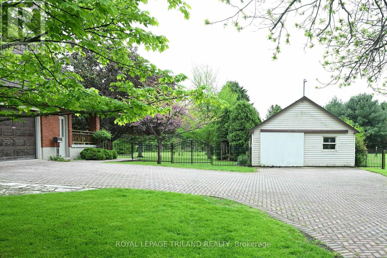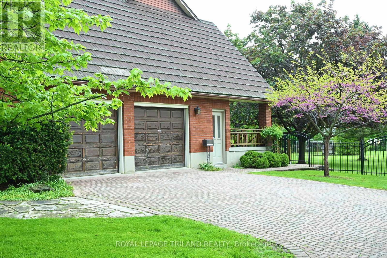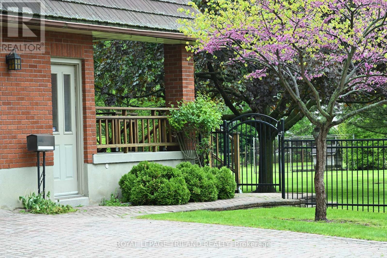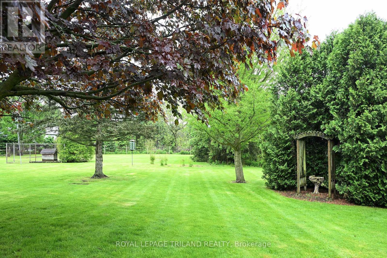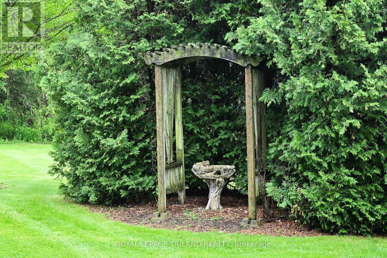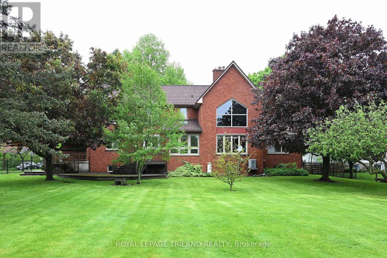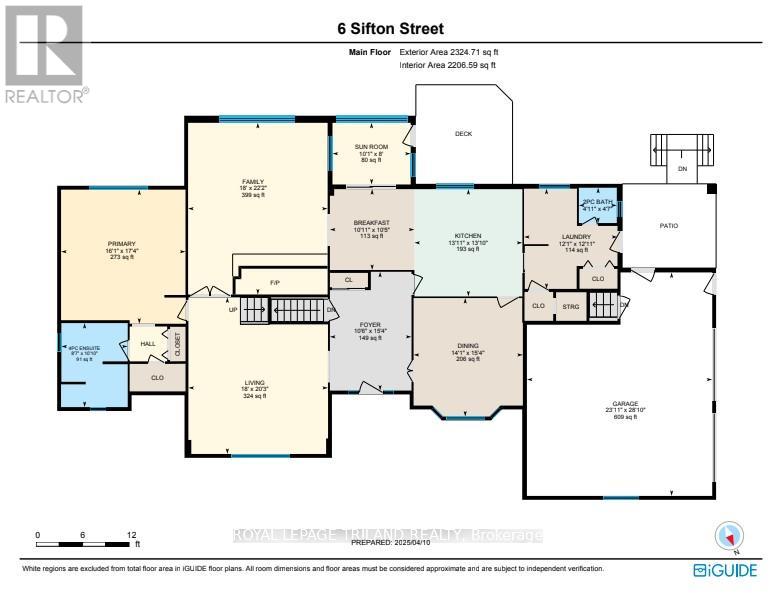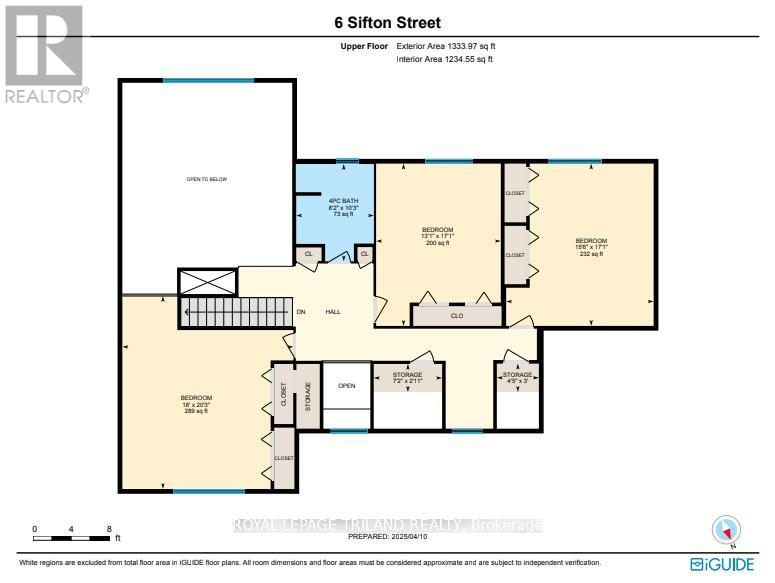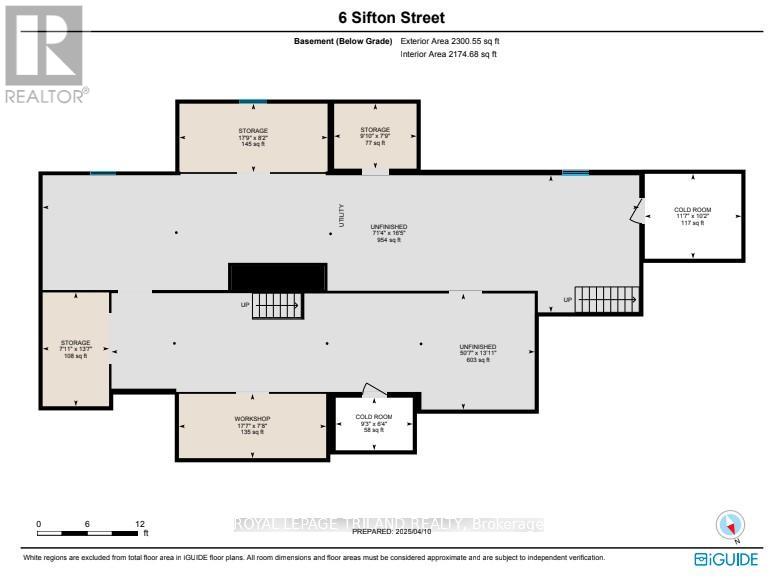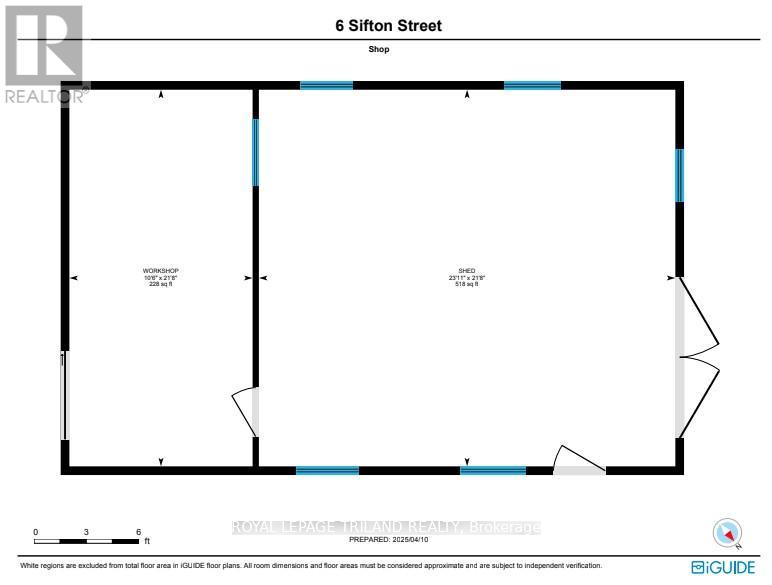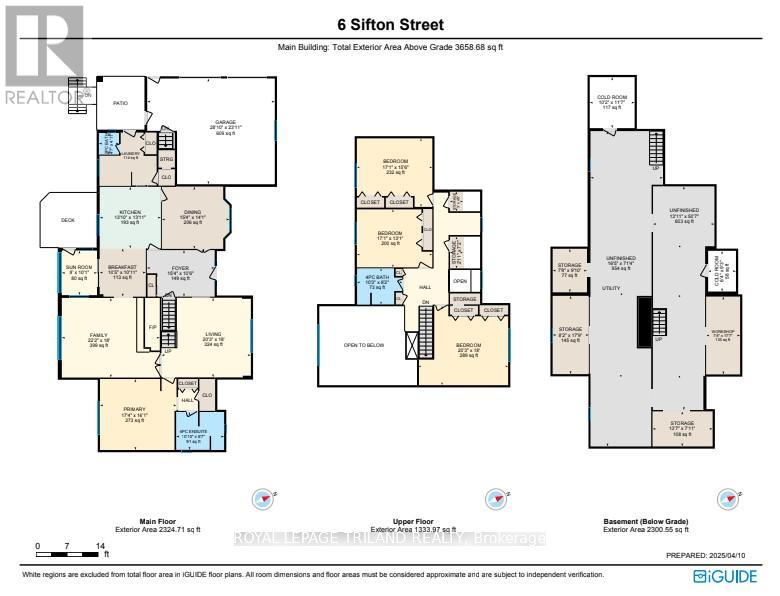6 Sifton Street, Dutton/dunwich (Wallacetown), Ontario N0L 2M0 (28369285)
6 Sifton Street Dutton/dunwich, Ontario N0L 2M0
$949,000
Majestic Family Home in Wallacetown. Situated on a picturesque 1.25-acre lot in the serene community of Wallacetown, this majestic 3,500 square foot, two-storey home is the perfect sanctuary for a family seeking both space and tranquillity. The main floor boasts expansive principle rooms that cater to comfortable living and entertaining. The primary bedroom, complete with an ensuite bathroom, offers a private retreat for relaxation. Convenience is key with a main floor laundry; ensuring household chores are a breeze. For those who love to host, the formal living and dining rooms provide an elegant setting for gatherings. The eat-in kitchen is a chefs delight, featuring built-in appliances and a seamless flow to the sunroom, which offers deck access for delightful outdoor dining experiences. A standout feature of the main floor is the great room, characterized by its soaring vaulted ceiling and cozy gas fireplace ideal for family movie nights or quiet evenings with a good book. Upstairs, you'll find three generously sized bedrooms, each offering ample closet space. A well appointed 4-piece bathroom serves the upper level, ensuring comfort and convenience for family and guests alike. Additionally, there's potential to create a second floor den or family room, offering flexibility for growing families or those in need of a home office space. The massive lower level is a treasure trove of possibilities, featuring abundant storage space, a workshop for the hobbyist, and a convenient walk-up to the double car attached garage. For those with multiple vehicles or in need of additional storage, a separate detached double garage/shop provides further flexibility. The property is beautifully landscaped, offering a tranquil escape from the hustle and bustle of city life. An interlock driveway provides plenty of parking, while the inclusion of a Generac generator ensures peace of mind in all seasons. (id:60297)
Property Details
| MLS® Number | X12174554 |
| Property Type | Single Family |
| Community Name | Wallacetown |
| AmenitiesNearBy | Golf Nearby |
| CommunityFeatures | School Bus |
| EquipmentType | Water Heater |
| Features | Flat Site |
| ParkingSpaceTotal | 6 |
| RentalEquipmentType | Water Heater |
| Structure | Deck |
Building
| BathroomTotal | 3 |
| BedroomsAboveGround | 4 |
| BedroomsTotal | 4 |
| Age | 31 To 50 Years |
| Appliances | Oven - Built-in, Central Vacuum, Dishwasher, Stove, Refrigerator |
| BasementFeatures | Walk-up |
| BasementType | Full |
| ConstructionStyleAttachment | Detached |
| CoolingType | Central Air Conditioning |
| ExteriorFinish | Brick |
| FireplacePresent | Yes |
| FireplaceTotal | 1 |
| FoundationType | Poured Concrete |
| HalfBathTotal | 1 |
| HeatingFuel | Natural Gas |
| HeatingType | Forced Air |
| StoriesTotal | 2 |
| SizeInterior | 3000 - 3500 Sqft |
| Type | House |
| UtilityPower | Generator |
| UtilityWater | Municipal Water |
Parking
| Attached Garage | |
| Garage |
Land
| Acreage | No |
| LandAmenities | Golf Nearby |
| LandscapeFeatures | Landscaped |
| Sewer | Septic System |
| SizeDepth | 330 Ft |
| SizeFrontage | 165 Ft |
| SizeIrregular | 165 X 330 Ft |
| SizeTotalText | 165 X 330 Ft|1/2 - 1.99 Acres |
| ZoningDescription | Hr |
Rooms
| Level | Type | Length | Width | Dimensions |
|---|---|---|---|---|
| Second Level | Bedroom 3 | 4.72 m | 5.2 m | 4.72 m x 5.2 m |
| Second Level | Bedroom 4 | 5.48 m | 6.16 m | 5.48 m x 6.16 m |
| Second Level | Bedroom 2 | 3.99 m | 5.2 m | 3.99 m x 5.2 m |
| Lower Level | Workshop | 5.37 m | 2.34 m | 5.37 m x 2.34 m |
| Lower Level | Utility Room | 21.74 m | 5 m | 21.74 m x 5 m |
| Main Level | Foyer | 3.12 m | 4.67 m | 3.12 m x 4.67 m |
| Main Level | Living Room | 5.49 m | 6.16 m | 5.49 m x 6.16 m |
| Main Level | Dining Room | 4.3 m | 4.66 m | 4.3 m x 4.66 m |
| Main Level | Kitchen | 4.25 m | 4.22 m | 4.25 m x 4.22 m |
| Main Level | Eating Area | 3.32 m | 3.18 m | 3.32 m x 3.18 m |
| Main Level | Sunroom | 3.08 m | 2.43 m | 3.08 m x 2.43 m |
| Main Level | Family Room | 5.49 m | 6.75 m | 5.49 m x 6.75 m |
| Main Level | Primary Bedroom | 4.9 m | 5.28 m | 4.9 m x 5.28 m |
| Main Level | Laundry Room | 3.68 m | 3.94 m | 3.68 m x 3.94 m |
https://www.realtor.ca/real-estate/28369285/6-sifton-street-duttondunwich-wallacetown-wallacetown
Interested?
Contact us for more information
John Crosby
Salesperson
THINKING OF SELLING or BUYING?
We Get You Moving!
Contact Us

About Steve & Julia
With over 40 years of combined experience, we are dedicated to helping you find your dream home with personalized service and expertise.
© 2025 Wiggett Properties. All Rights Reserved. | Made with ❤️ by Jet Branding
