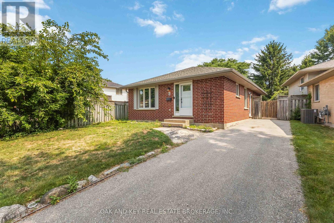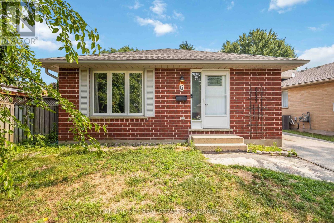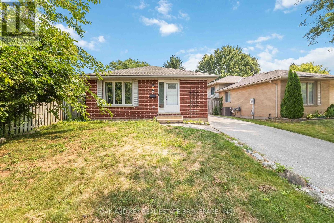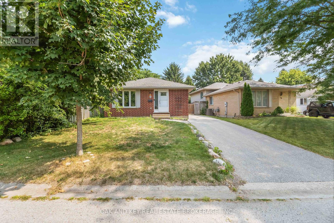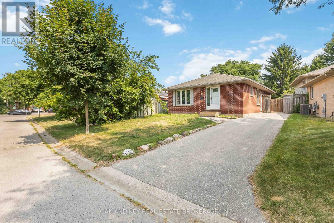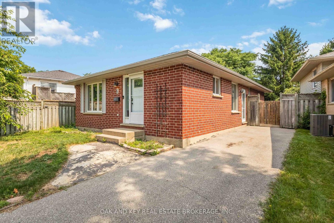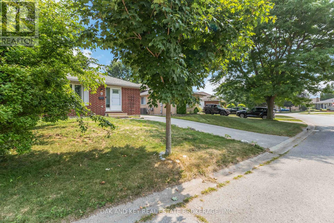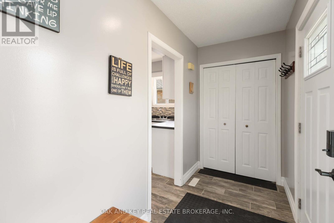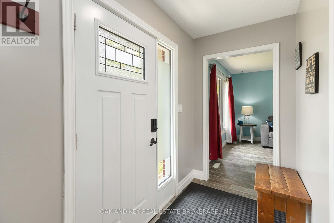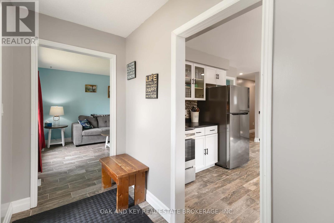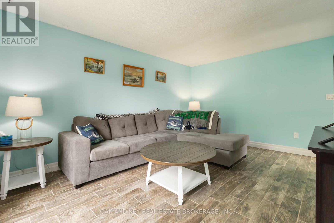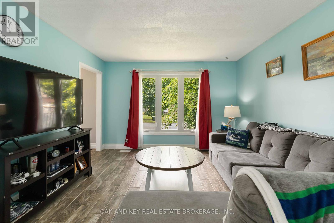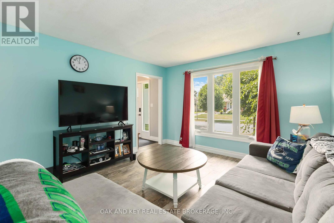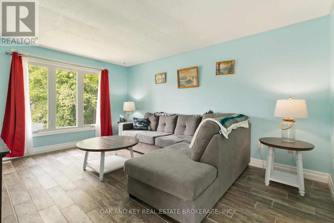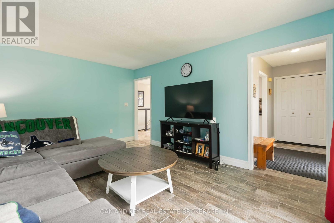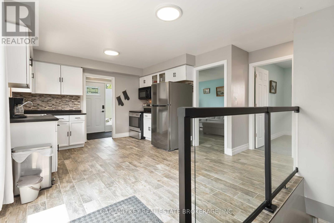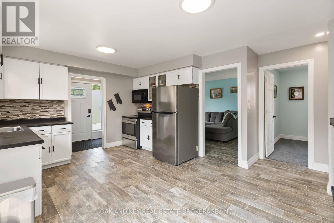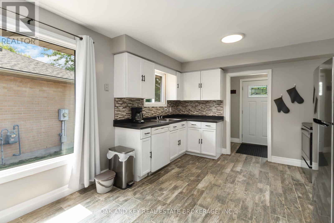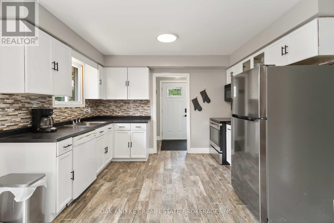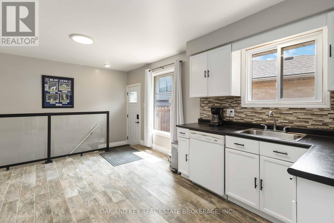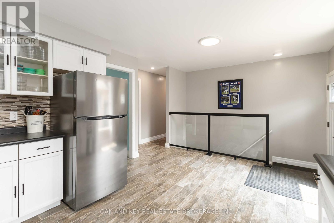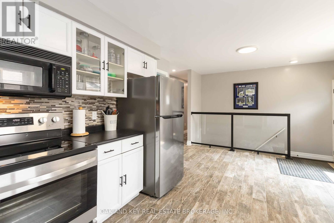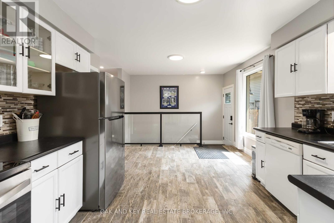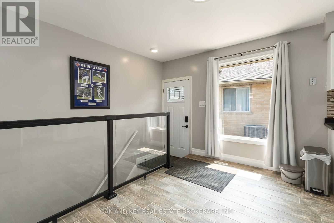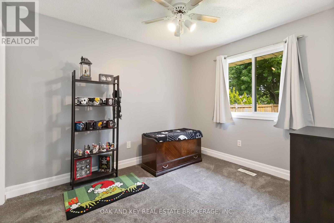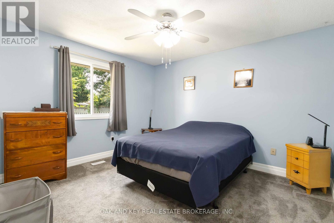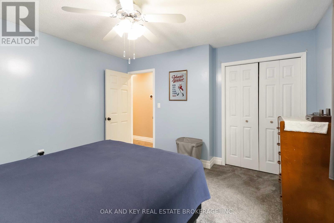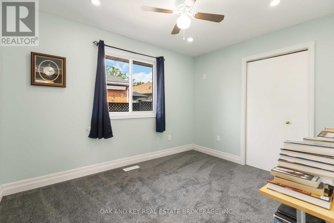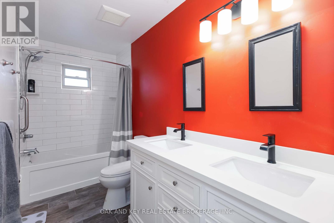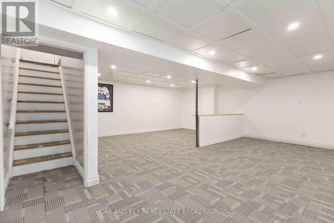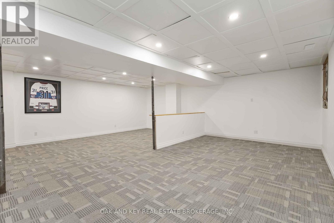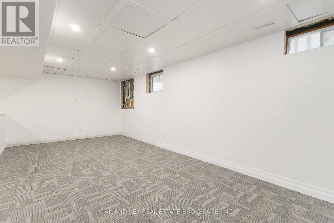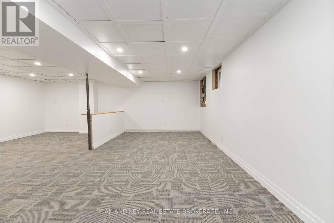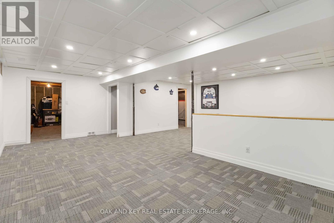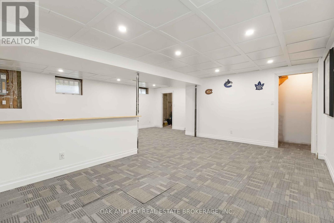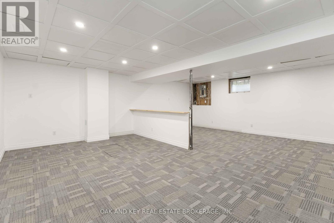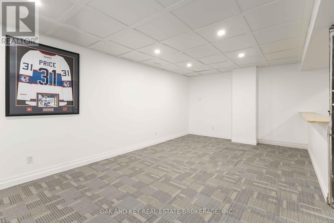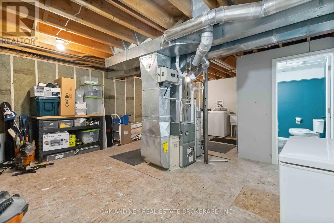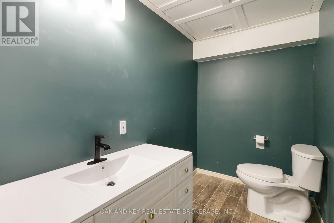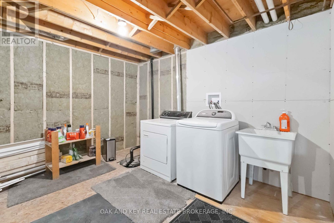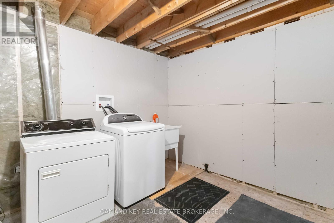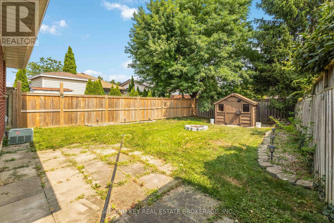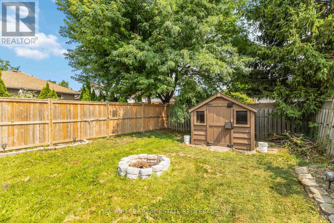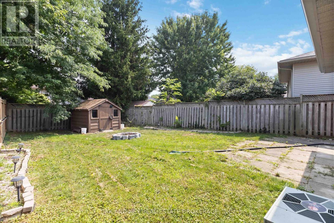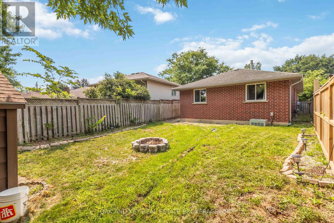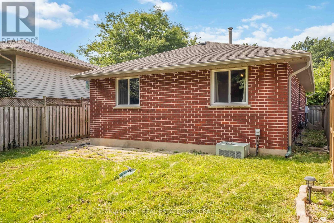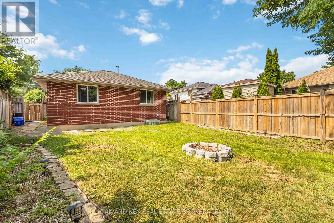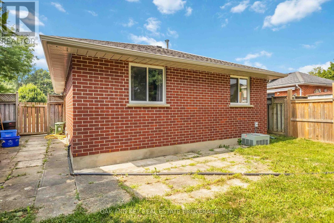6 Weymouth Drive, London East (East I), Ontario N5V 4E7 (28707288)
6 Weymouth Drive London East, Ontario N5V 4E7
$560,000
Discover this charming all-brick 3 bedroom 2 bath bungalow nestled in the Trafalgar Heights neighborhood. This home is primed for worry-free living with a newer roof, windows, furnace, and an owned hot water heater. Inside, the main floor showcases a blend of ceramic tile and plush new carpets and new doors, while a contemporary glass railing provides a seamless transition to the finished lower level. Step outside to a private, fully fenced backyard your own peaceful retreat on this quiet, family-friendly street. Conveniently located with easy highway access and close to all neighborhood amenities. (id:60297)
Property Details
| MLS® Number | X12332370 |
| Property Type | Single Family |
| Community Name | East I |
| Features | Flat Site |
| ParkingSpaceTotal | 3 |
Building
| BathroomTotal | 2 |
| BedroomsAboveGround | 3 |
| BedroomsTotal | 3 |
| Amenities | Fireplace(s) |
| Appliances | Water Heater, Dishwasher, Dryer, Stove, Washer, Refrigerator |
| ArchitecturalStyle | Bungalow |
| BasementDevelopment | Partially Finished |
| BasementType | Full (partially Finished) |
| ConstructionStyleAttachment | Detached |
| CoolingType | Central Air Conditioning |
| ExteriorFinish | Brick |
| FireProtection | Smoke Detectors |
| FoundationType | Poured Concrete |
| HalfBathTotal | 1 |
| HeatingFuel | Natural Gas |
| HeatingType | Forced Air |
| StoriesTotal | 1 |
| SizeInterior | 1100 - 1500 Sqft |
| Type | House |
| UtilityWater | Municipal Water |
Parking
| No Garage |
Land
| Acreage | No |
| FenceType | Fenced Yard |
| Sewer | Sanitary Sewer |
| SizeDepth | 106 Ft ,6 In |
| SizeFrontage | 45 Ft ,7 In |
| SizeIrregular | 45.6 X 106.5 Ft |
| SizeTotalText | 45.6 X 106.5 Ft|under 1/2 Acre |
| ZoningDescription | R1-4 |
Rooms
| Level | Type | Length | Width | Dimensions |
|---|---|---|---|---|
| Lower Level | Laundry Room | 5.29 m | 7.31 m | 5.29 m x 7.31 m |
| Lower Level | Recreational, Games Room | 6.98 m | 3.63 m | 6.98 m x 3.63 m |
| Lower Level | Recreational, Games Room | 12.66 m | 3.53 m | 12.66 m x 3.53 m |
| Main Level | Living Room | 4.93 m | 3.73 m | 4.93 m x 3.73 m |
| Main Level | Bedroom | 3.5 m | 2.87 m | 3.5 m x 2.87 m |
| Main Level | Bedroom | 3.41 m | 2.87 m | 3.41 m x 2.87 m |
| Main Level | Bedroom | 3.87 m | 3.99 m | 3.87 m x 3.99 m |
| Main Level | Kitchen | 5.8 m | 3.78 m | 5.8 m x 3.78 m |
Utilities
| Cable | Installed |
| Electricity | Installed |
https://www.realtor.ca/real-estate/28707288/6-weymouth-drive-london-east-east-i-east-i
Interested?
Contact us for more information
Jacob Bodzek
Broker
Ryan Kelly
Broker
Colin Abbot
Broker
THINKING OF SELLING or BUYING?
We Get You Moving!
Contact Us

About Steve & Julia
With over 40 years of combined experience, we are dedicated to helping you find your dream home with personalized service and expertise.
© 2025 Wiggett Properties. All Rights Reserved. | Made with ❤️ by Jet Branding
