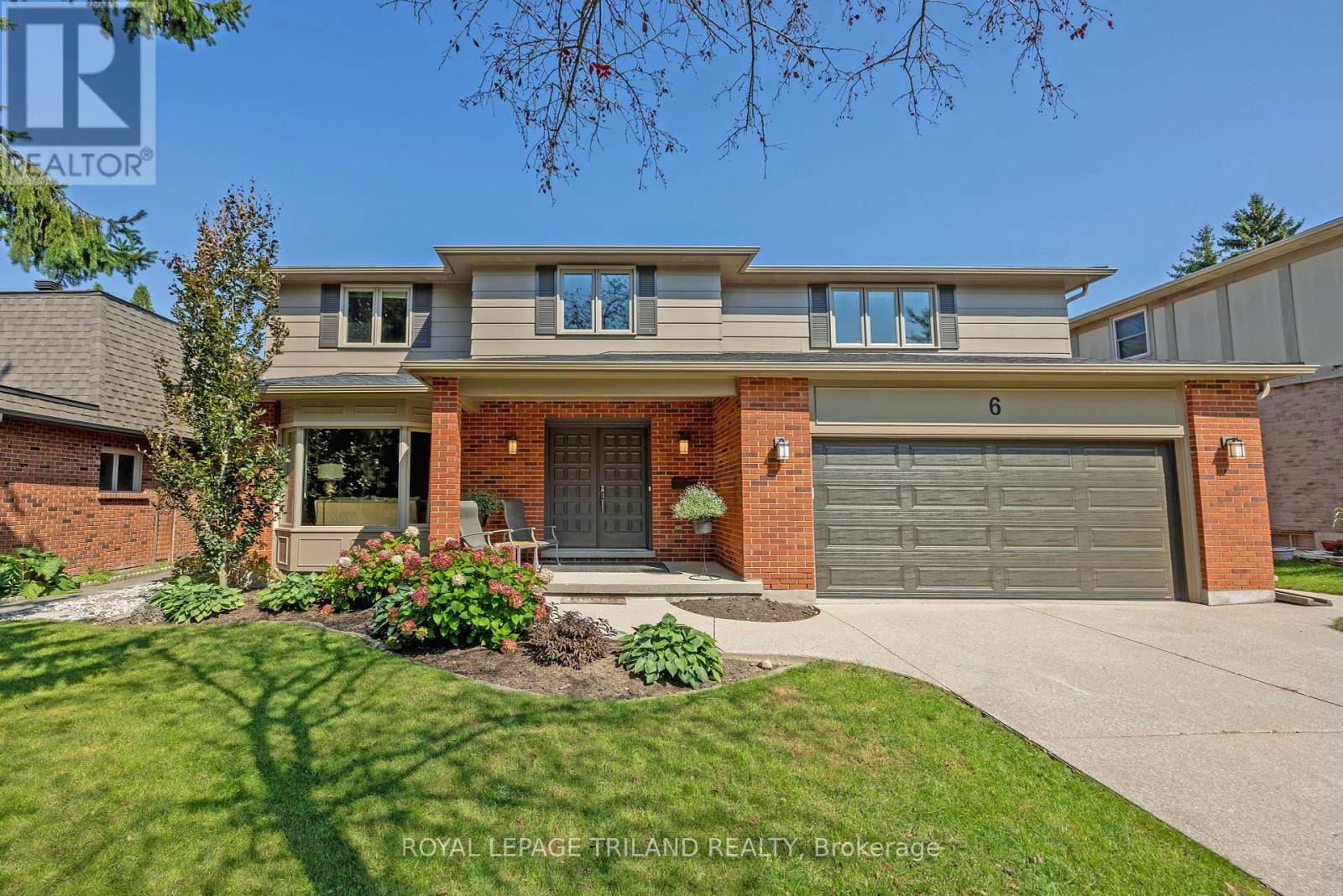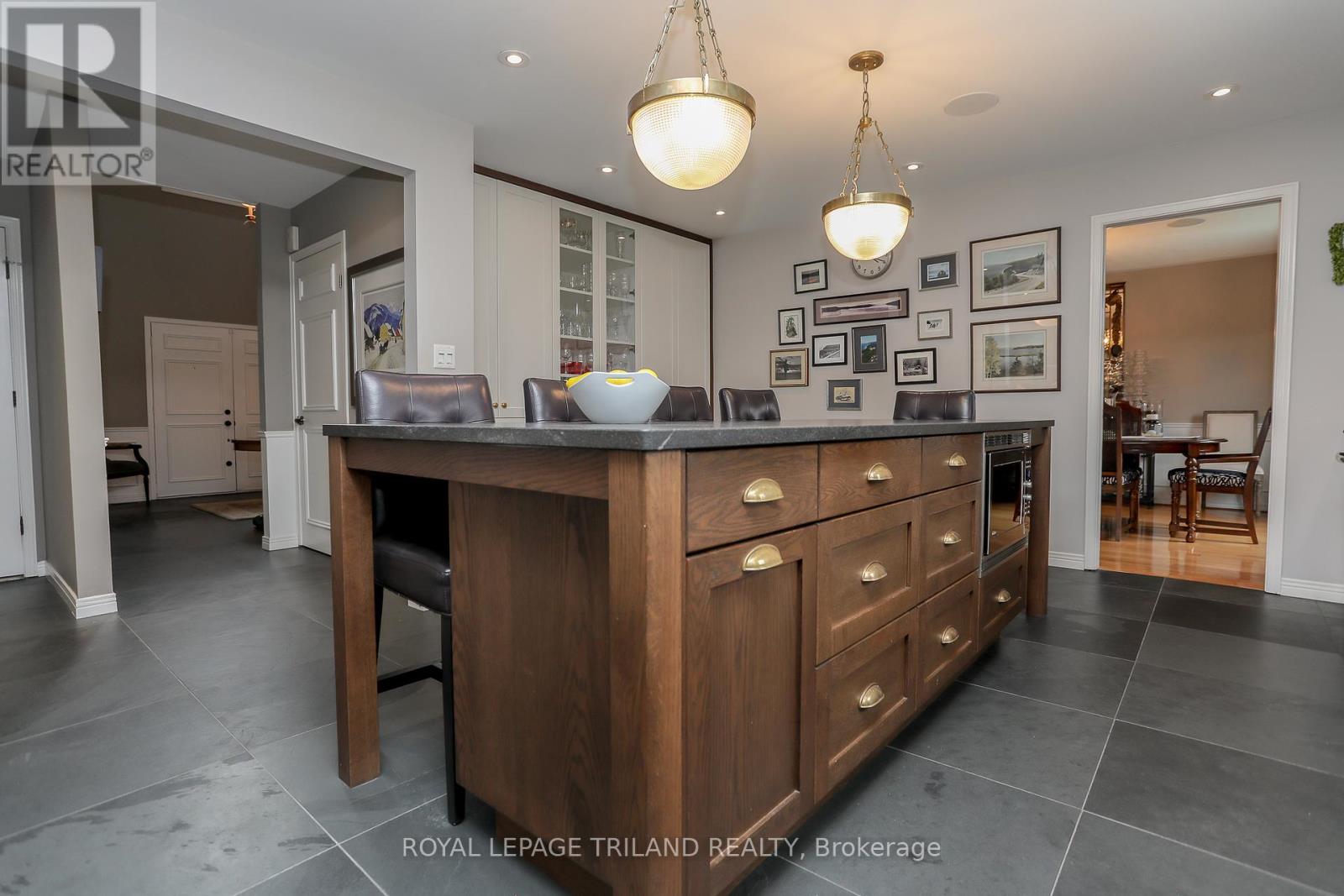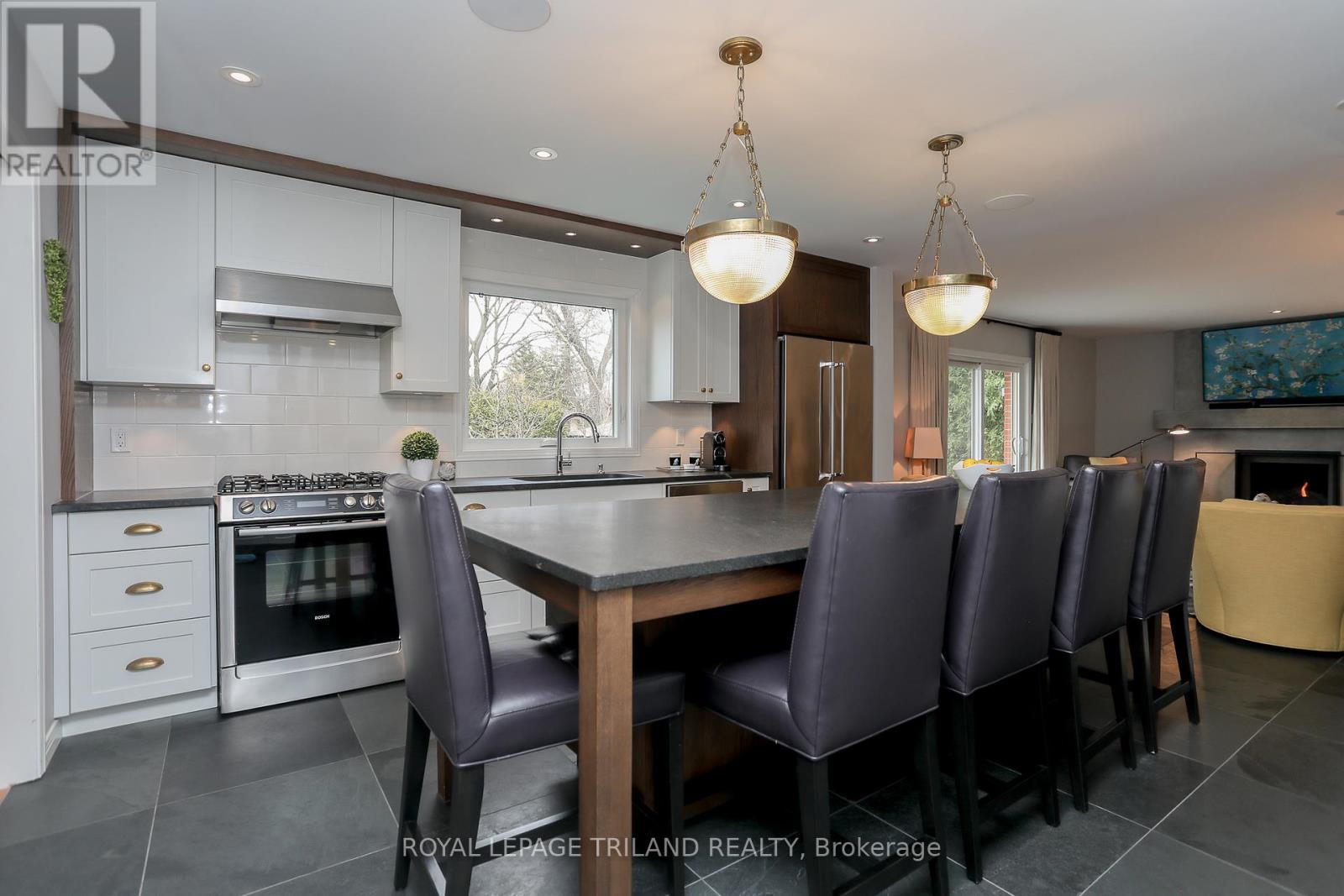6 Widdicomb Crescent, London South (South K), Ontario N6K 3C1 (28158111)
6 Widdicomb Crescent London South, Ontario N6K 3C1
$1,200,000
Some homes try to impress. 6 Widdicomb Crescent just does. This 4+ bed, 3.5 bath home has over $375K in thoughtful renovations. In 2016, the main floor was fully redesigned: walls removed between kitchen and living areas, custom kitchen cabinets with granite countertops, 9'x5' island, slate floors, and gas fireplace with custom concrete mantel. Laundry room includes a built-in dog shower because even the dogs deserve a little luxury. All bathrooms professionally renovated, both upstairs baths feature heated floors, walk-in shower and marble countertop; ensuite adds a freestanding tub, heated towel rack, and 8.5' custom double vanity. Basement fully renovated (2024) with 3-piece bath, custom wet bar with bar ridge, and electrical upgrades. Furnace, A/C, hot water tank, eaves, and Wi-Fi garage door opener new in 2021. Some windows replaced 2016, remainder 2024. Roof (2011) 40-year shingles, updated panel. Wired speakers in kitchen, dining, living, and patio. Professionally landscaped, low-maintenance yard with pet-friendly turf, drainage, stone patio, and heated saltwater pool (2019 heater, 2023 filter). Located on a tree-lined street in Byron with top-rated schools and walking distance to Boler Mountain, your all-season destination for skiing, biking, tubing, and zip-lining. This home delivers on every level comfort, quality, and location. (id:60297)
Open House
This property has open houses!
2:00 pm
Ends at:4:00 pm
Property Details
| MLS® Number | X12078547 |
| Property Type | Single Family |
| Community Name | South K |
| AmenitiesNearBy | Park, Public Transit, Schools, Ski Area |
| CommunityFeatures | School Bus |
| Features | Lighting |
| ParkingSpaceTotal | 6 |
| PoolType | Inground Pool |
| Structure | Deck, Patio(s), Porch, Shed |
Building
| BathroomTotal | 4 |
| BedroomsAboveGround | 4 |
| BedroomsBelowGround | 1 |
| BedroomsTotal | 5 |
| Age | 31 To 50 Years |
| Amenities | Fireplace(s) |
| Appliances | Garage Door Opener Remote(s), Water Heater, Blinds, Dishwasher, Dryer, Garage Door Opener, Stove, Washer, Refrigerator |
| BasementDevelopment | Finished |
| BasementType | Full (finished) |
| ConstructionStyleAttachment | Detached |
| CoolingType | Central Air Conditioning |
| ExteriorFinish | Brick, Wood |
| FireProtection | Smoke Detectors |
| FireplacePresent | Yes |
| FireplaceTotal | 1 |
| FoundationType | Poured Concrete |
| HalfBathTotal | 1 |
| HeatingFuel | Natural Gas |
| HeatingType | Forced Air |
| StoriesTotal | 2 |
| SizeInterior | 2500 - 3000 Sqft |
| Type | House |
| UtilityWater | Municipal Water |
Parking
| Attached Garage | |
| Garage |
Land
| Acreage | No |
| LandAmenities | Park, Public Transit, Schools, Ski Area |
| LandscapeFeatures | Landscaped |
| Sewer | Sanitary Sewer |
| SizeDepth | 105 Ft ,8 In |
| SizeFrontage | 60 Ft ,2 In |
| SizeIrregular | 60.2 X 105.7 Ft |
| SizeTotalText | 60.2 X 105.7 Ft|under 1/2 Acre |
| ZoningDescription | R1-6 |
Rooms
| Level | Type | Length | Width | Dimensions |
|---|---|---|---|---|
| Second Level | Bedroom 3 | 3.87 m | 4.98 m | 3.87 m x 4.98 m |
| Second Level | Bedroom 4 | 4.51 m | 3.96 m | 4.51 m x 3.96 m |
| Second Level | Bathroom | 3.68 m | 1.39 m | 3.68 m x 1.39 m |
| Second Level | Primary Bedroom | 5.23 m | 5.06 m | 5.23 m x 5.06 m |
| Second Level | Bathroom | 4.52 m | 2.45 m | 4.52 m x 2.45 m |
| Second Level | Bedroom 2 | 5.65 m | 3.9 m | 5.65 m x 3.9 m |
| Basement | Recreational, Games Room | 7.38 m | 10.29 m | 7.38 m x 10.29 m |
| Basement | Office | 3.81 m | 4.34 m | 3.81 m x 4.34 m |
| Basement | Utility Room | 3.23 m | 5.98 m | 3.23 m x 5.98 m |
| Basement | Other | 1.55 m | 0.95 m | 1.55 m x 0.95 m |
| Basement | Bathroom | 2.94 m | 1.53 m | 2.94 m x 1.53 m |
| Main Level | Foyer | 4.15 m | 3.96 m | 4.15 m x 3.96 m |
| Main Level | Living Room | 3.65 m | 5.76 m | 3.65 m x 5.76 m |
| Main Level | Dining Room | 3.65 m | 4.56 m | 3.65 m x 4.56 m |
| Main Level | Kitchen | 4.72 m | 5.16 m | 4.72 m x 5.16 m |
| Main Level | Family Room | 5.59 m | 4.08 m | 5.59 m x 4.08 m |
| Main Level | Laundry Room | 2.11 m | 2.14 m | 2.11 m x 2.14 m |
| Main Level | Bathroom | 2.12 m | 1.16 m | 2.12 m x 1.16 m |
https://www.realtor.ca/real-estate/28158111/6-widdicomb-crescent-london-south-south-k-south-k
Interested?
Contact us for more information
Jeannie Watts
Salesperson
Mark Russell
Salesperson
THINKING OF SELLING or BUYING?
We Get You Moving!
Contact Us

About Steve & Julia
With over 40 years of combined experience, we are dedicated to helping you find your dream home with personalized service and expertise.
© 2025 Wiggett Properties. All Rights Reserved. | Made with ❤️ by Jet Branding



















































